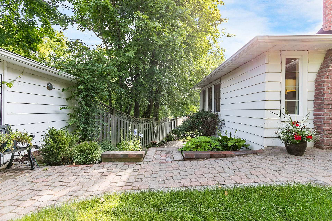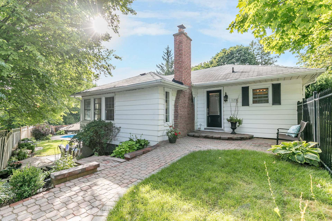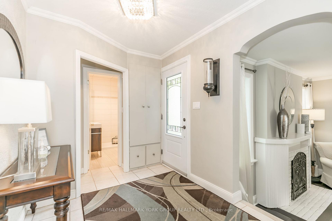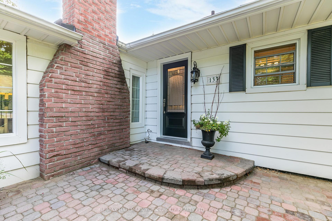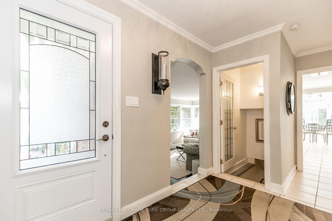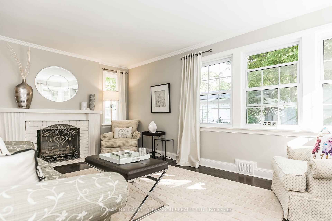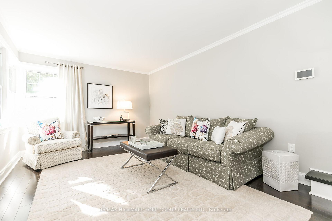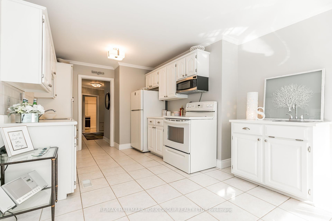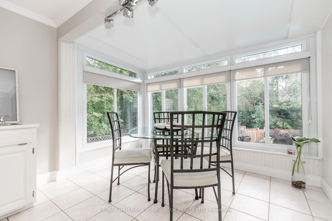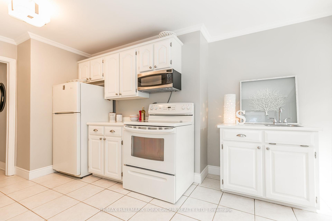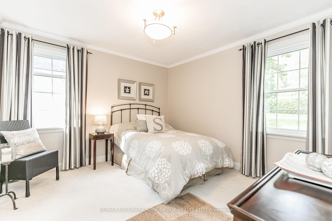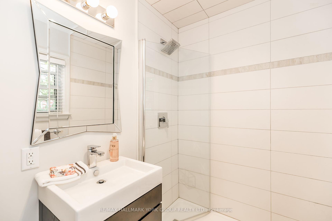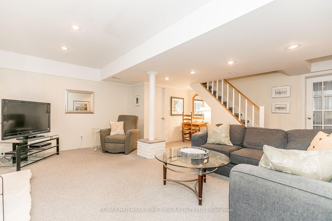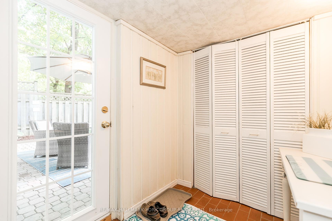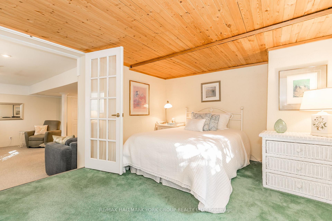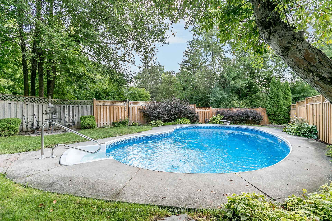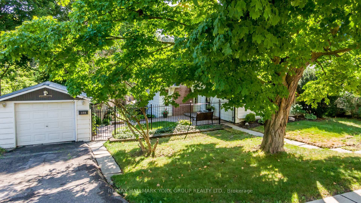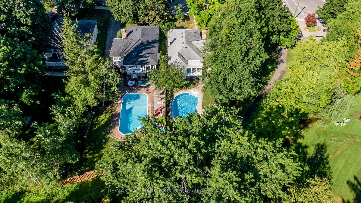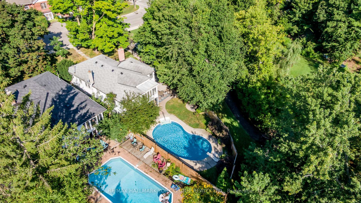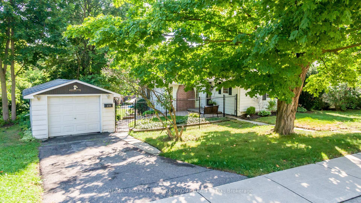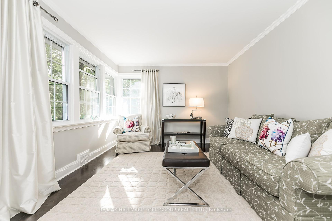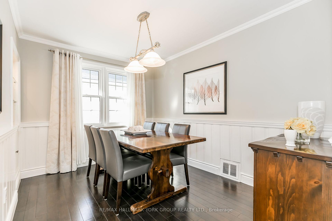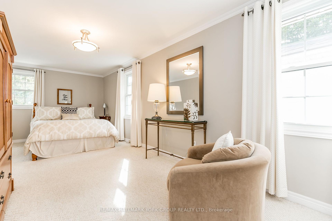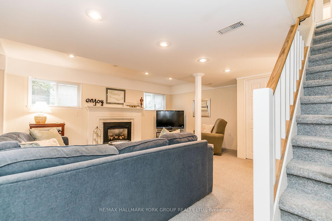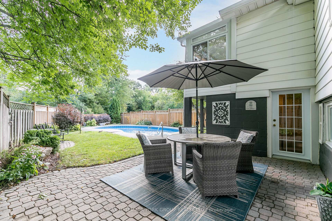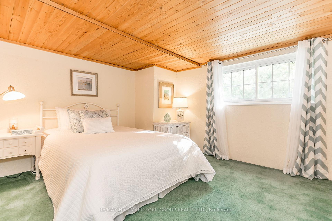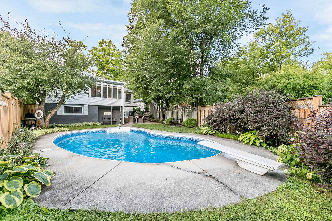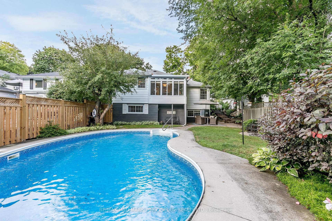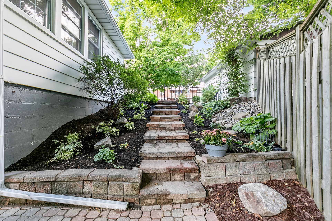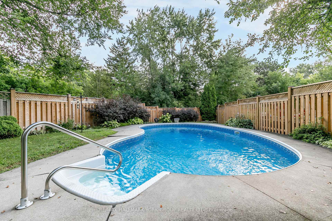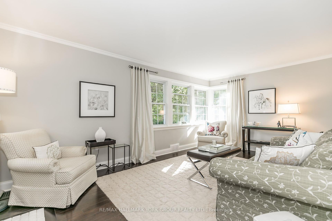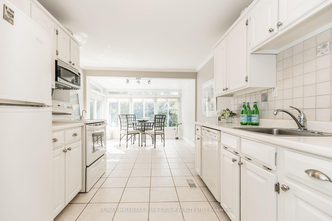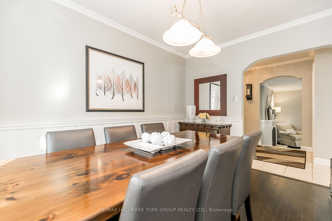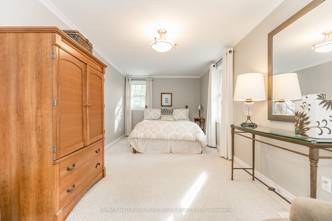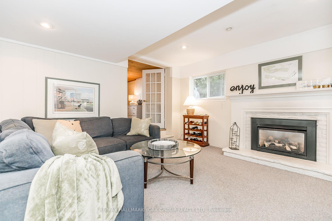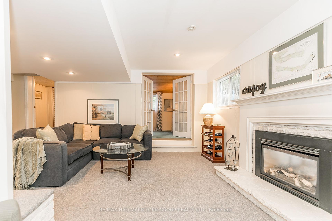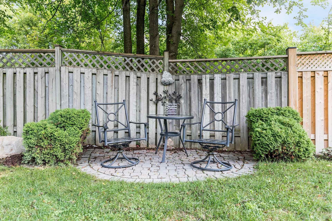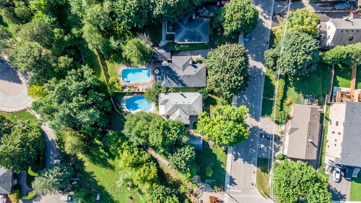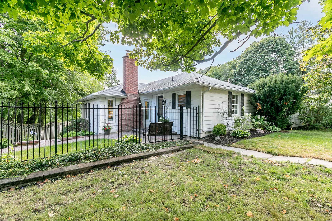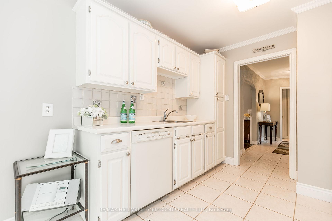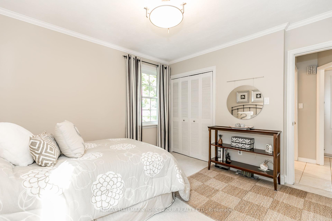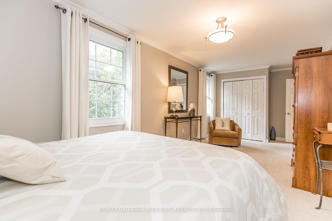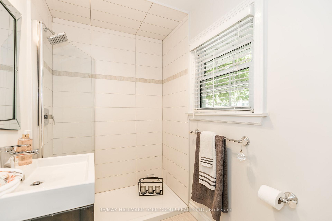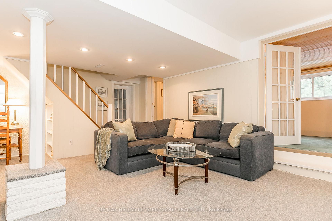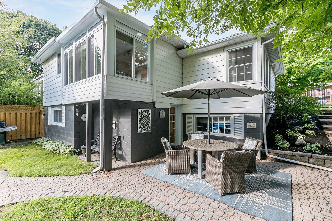$1,099,900
Available - For Sale
Listing ID: N12051091
133 Gurnett Stre , Aurora, L4G 1P7, York
| Exquisite bungalow in the heart of Aurora Village! Situated on a generous 82 frontage lot with mature trees, siding and backing onto Rotary Park, this charming bungalow offers comfort, convenience and ample outdoor living space. The sun-filled eat-in kitchen overlooks the landscaped yard, swimming pool and adjacent park. The main level also features a bright and comfortable living room with fireplace, an updated bathroom, two spacious bedrooms, and a formal dining room. The lower level, with a separate entrance, boasts an inviting recreation room with a warm gas fireplace, a third bedroom, and a walkout to the interlocking stone patio and swimming pool area. Located just steps from downtown Aurora's rapidly growing amenities, including shops, restaurants, parks, public transit, GO Train, library and excellent schools. Buyer to acknowledge 0.44 m encroachment of garage over north lot line. |
| Price | $1,099,900 |
| Taxes: | $5940.79 |
| Occupancy: | Owner |
| Address: | 133 Gurnett Stre , Aurora, L4G 1P7, York |
| Directions/Cross Streets: | Yonge St / Kennedy St E |
| Rooms: | 7 |
| Rooms +: | 4 |
| Bedrooms: | 2 |
| Bedrooms +: | 1 |
| Family Room: | T |
| Basement: | Partially Fi, Walk-Out |
| Level/Floor | Room | Length(ft) | Width(ft) | Descriptions | |
| Room 1 | Main | Family Ro | 17.88 | 10.99 | Hardwood Floor, Crown Moulding, Fireplace |
| Room 2 | Main | Dining Ro | 11.58 | 8.86 | Hardwood Floor, Crown Moulding, Wainscoting |
| Room 3 | Main | Kitchen | 9.64 | 9.22 | Ceramic Floor, Crown Moulding, Ceramic Backsplash |
| Room 4 | Main | Breakfast | 11.74 | 10.36 | Ceramic Floor, Bar Sink, Greenhouse Window |
| Room 5 | Main | Foyer | 9.48 | 7.05 | Ceramic Floor, Crown Moulding |
| Room 6 | Main | Primary B | 24.14 | 9.38 | Broadloom, Crown Moulding, Double Closet |
| Room 7 | Main | Bedroom | 11.22 | 10.99 | Broadloom, Double Closet |
| Room 8 | Basement | Recreatio | 16.86 | 15.22 | Broadloom, Gas Fireplace, Above Grade Window |
| Room 9 | Basement | Bedroom | 10.73 | 15.22 | Broadloom, French Doors, Above Grade Window |
| Room 10 | Basement | Furnace R | 13.81 | 12.53 | Tile Floor, Laundry Sink |
| Room 11 | Basement | Utility R | 16.79 | 10.04 | Concrete Floor, Above Grade Window, Walk-Out |
| Washroom Type | No. of Pieces | Level |
| Washroom Type 1 | 3 | Main |
| Washroom Type 2 | 0 | |
| Washroom Type 3 | 0 | |
| Washroom Type 4 | 0 | |
| Washroom Type 5 | 0 | |
| Washroom Type 6 | 3 | Main |
| Washroom Type 7 | 0 | |
| Washroom Type 8 | 0 | |
| Washroom Type 9 | 0 | |
| Washroom Type 10 | 0 |
| Total Area: | 0.00 |
| Property Type: | Detached |
| Style: | Bungalow |
| Exterior: | Aluminum Siding |
| Garage Type: | Detached |
| (Parking/)Drive: | Private |
| Drive Parking Spaces: | 1 |
| Park #1 | |
| Parking Type: | Private |
| Park #2 | |
| Parking Type: | Private |
| Pool: | Inground |
| Approximatly Square Footage: | 1100-1500 |
| Property Features: | Fenced Yard, Greenbelt/Conserva |
| CAC Included: | N |
| Water Included: | N |
| Cabel TV Included: | N |
| Common Elements Included: | N |
| Heat Included: | N |
| Parking Included: | N |
| Condo Tax Included: | N |
| Building Insurance Included: | N |
| Fireplace/Stove: | Y |
| Heat Type: | Forced Air |
| Central Air Conditioning: | Central Air |
| Central Vac: | N |
| Laundry Level: | Syste |
| Ensuite Laundry: | F |
| Sewers: | Sewer |
| Utilities-Cable: | A |
| Utilities-Hydro: | Y |
$
%
Years
This calculator is for demonstration purposes only. Always consult a professional
financial advisor before making personal financial decisions.
| Although the information displayed is believed to be accurate, no warranties or representations are made of any kind. |
| RE/MAX HALLMARK YORK GROUP REALTY LTD. |
|
|

Edward Matar
Sales Representative
Dir:
416-917-6343
Bus:
416-745-2300
Fax:
416-745-1952
| Virtual Tour | Book Showing | Email a Friend |
Jump To:
At a Glance:
| Type: | Freehold - Detached |
| Area: | York |
| Municipality: | Aurora |
| Neighbourhood: | Aurora Village |
| Style: | Bungalow |
| Tax: | $5,940.79 |
| Beds: | 2+1 |
| Baths: | 1 |
| Fireplace: | Y |
| Pool: | Inground |
Locatin Map:
Payment Calculator:
