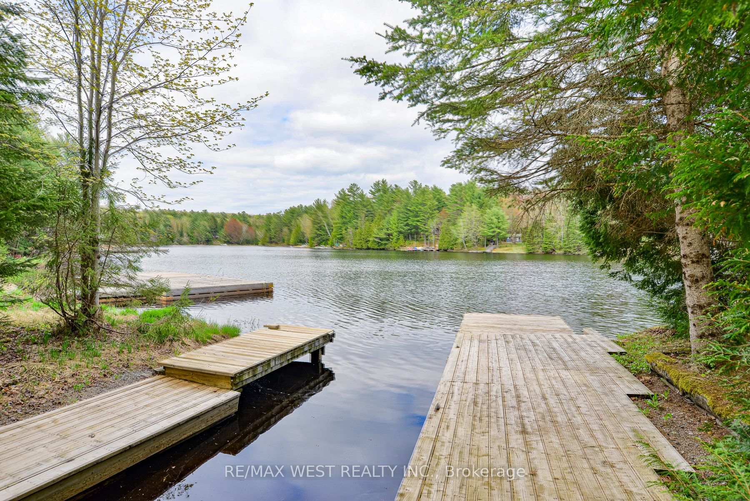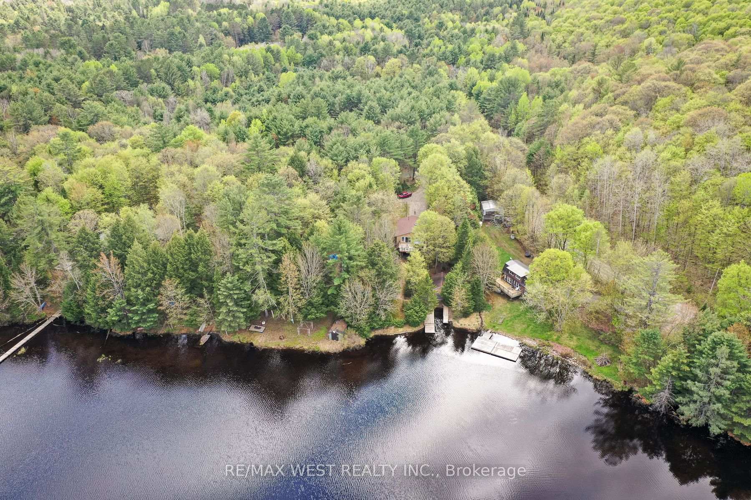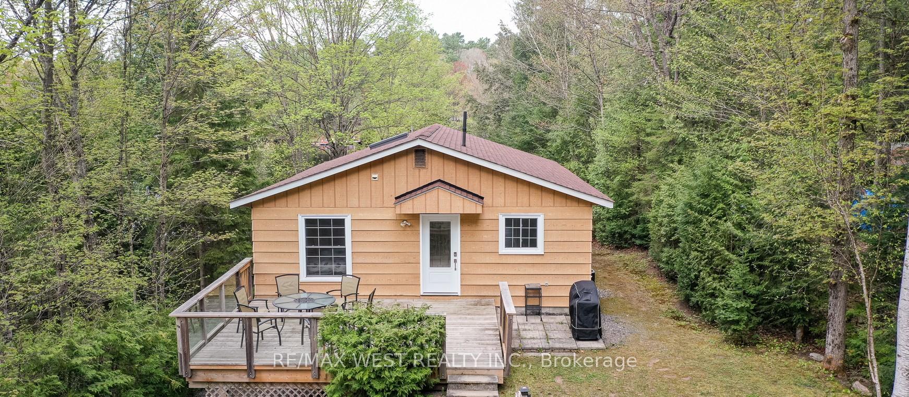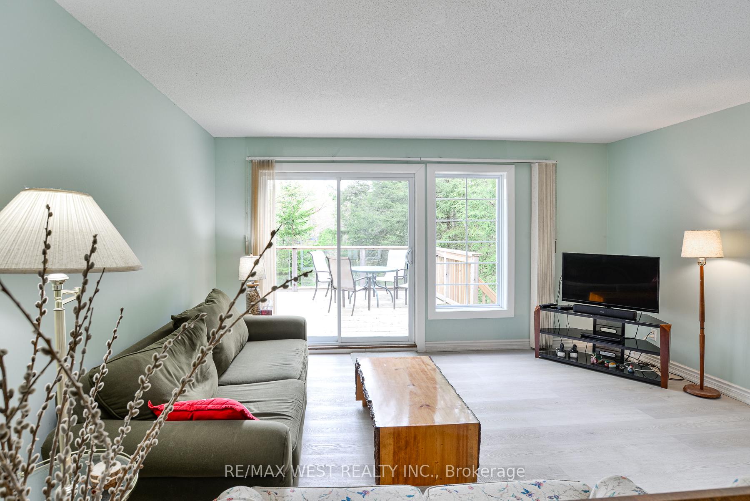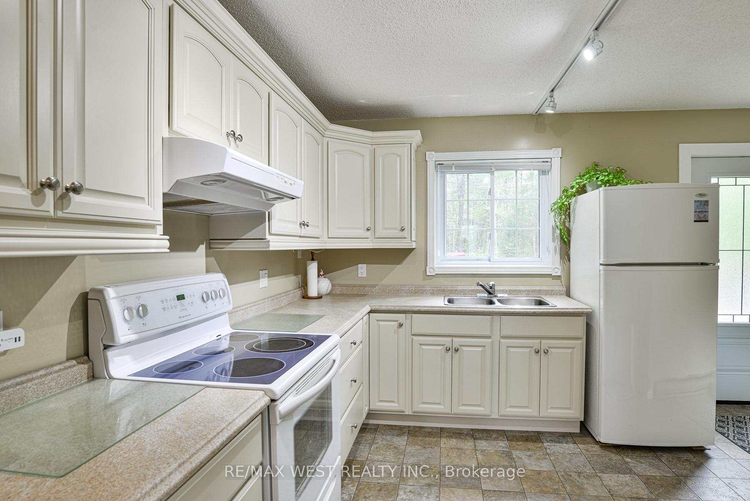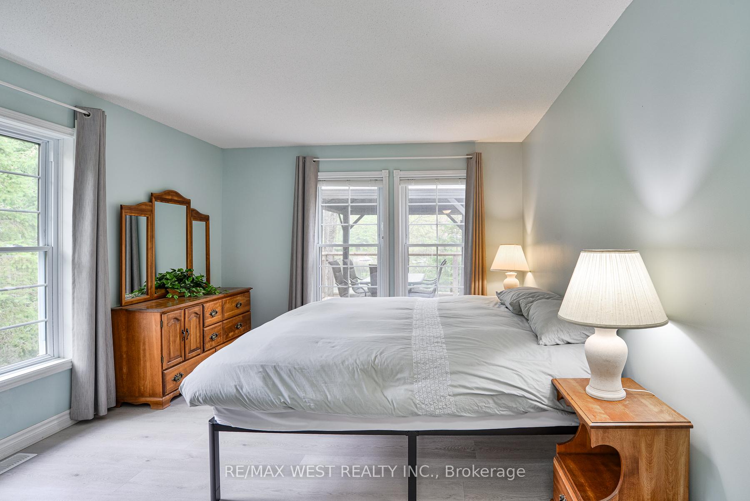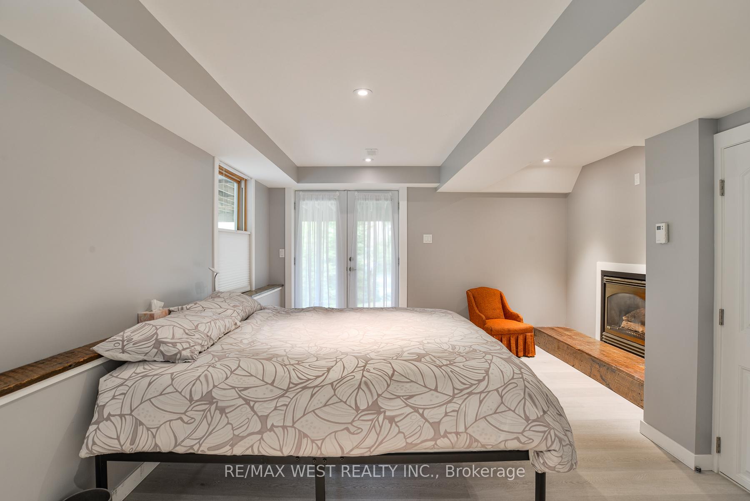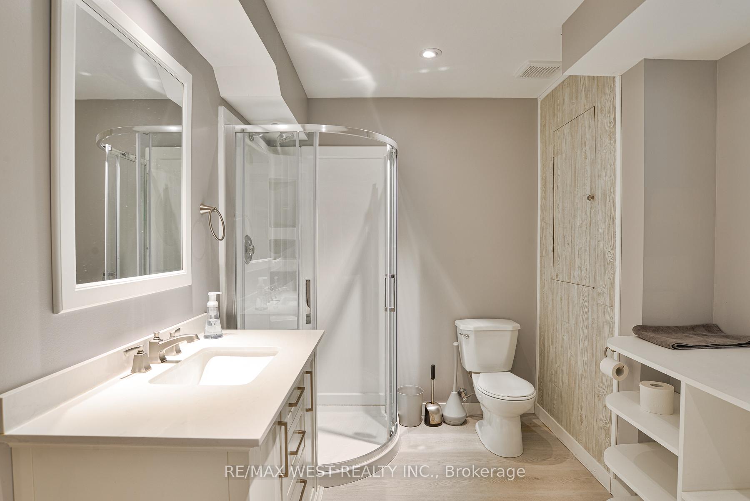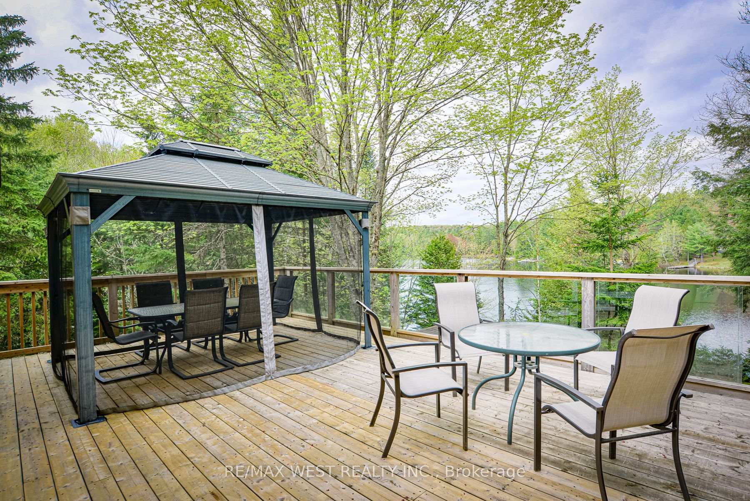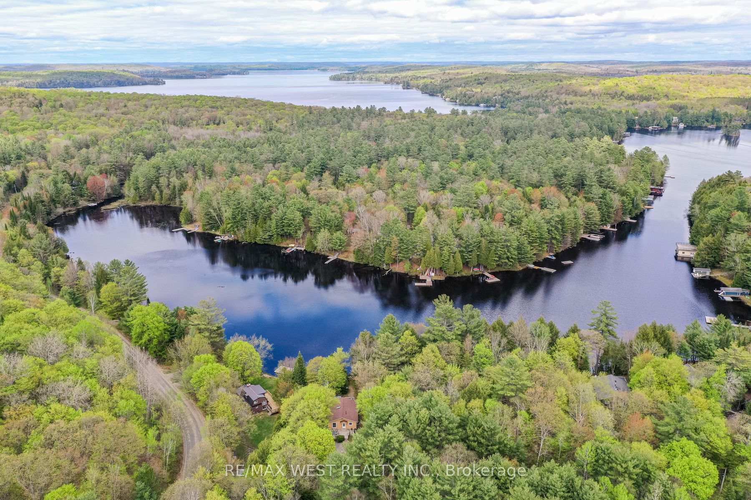$1,150,000
Available - For Sale
Listing ID: X12155412
1162 Burlmarie Road , Lake of Bays, P0B 1A0, Muskoka
| Enjoy Your Lakeside Escape at Towns End Cottage in the Lake of Bays, a serene getaway and the perfect retreat! Towns End Cottage offers a rare opportunity to own a 4-bedroom, fully equipped cottage right on the pristine shores of Lake of Bays, one of Muskoka's most sought-after destinations. Located at the peaceful end of Burlmarie Road, this charming, well-maintained property features a full kitchen with fridge, stove, and a sunny breakfast area, plus the convenience of an in-unit washer and dryer. Spacious, comfortable bedrooms make it ideal for a family or remote working professionals seeking a nature-filled escape. Step outside to your private dock and soak in stunning lake views, enjoy morning paddles, afternoon swims, and unforgettable evenings under the stars. With direct waterfront access, this cottage is made for those who love lakeside living. If you're looking for a beautiful summer and extended stay at a peaceful rental, Towns End Cottage offers the space, charm, and location to make every day feel like a vacation. Don't miss your chance to claim your slice of Muskoka paradise! |
| Price | $1,150,000 |
| Taxes: | $3917.00 |
| Assessment Year: | 2025 |
| Occupancy: | Vacant |
| Address: | 1162 Burlmarie Road , Lake of Bays, P0B 1A0, Muskoka |
| Directions/Cross Streets: | Burlmarie and Kelly |
| Rooms: | 9 |
| Bedrooms: | 3 |
| Bedrooms +: | 1 |
| Family Room: | T |
| Basement: | Separate Ent, Walk-Out |
| Washroom Type | No. of Pieces | Level |
| Washroom Type 1 | 3 | Main |
| Washroom Type 2 | 3 | Lower |
| Washroom Type 3 | 0 | |
| Washroom Type 4 | 0 | |
| Washroom Type 5 | 0 |
| Total Area: | 0.00 |
| Approximatly Age: | 16-30 |
| Property Type: | Detached |
| Style: | Bungalow-Raised |
| Exterior: | Vinyl Siding |
| Garage Type: | None |
| Drive Parking Spaces: | 6 |
| Pool: | None |
| Approximatly Age: | 16-30 |
| Approximatly Square Footage: | 700-1100 |
| Property Features: | Waterfront |
| CAC Included: | N |
| Water Included: | N |
| Cabel TV Included: | N |
| Common Elements Included: | N |
| Heat Included: | N |
| Parking Included: | N |
| Condo Tax Included: | N |
| Building Insurance Included: | N |
| Fireplace/Stove: | Y |
| Heat Type: | Baseboard |
| Central Air Conditioning: | Central Air |
| Central Vac: | N |
| Laundry Level: | Syste |
| Ensuite Laundry: | F |
| Elevator Lift: | False |
| Sewers: | Septic |
| Utilities-Cable: | Y |
| Utilities-Hydro: | Y |
| Utilities-Sewers: | N |
| Utilities-Gas: | N |
| Utilities-Municipal Water: | N |
| Utilities-Telephone: | A |
$
%
Years
This calculator is for demonstration purposes only. Always consult a professional
financial advisor before making personal financial decisions.
| Although the information displayed is believed to be accurate, no warranties or representations are made of any kind. |
| RE/MAX WEST REALTY INC. |
|
|

Edward Matar
Sales Representative
Dir:
416-917-6343
Bus:
416-745-2300
Fax:
416-745-1952
| Book Showing | Email a Friend |
Jump To:
At a Glance:
| Type: | Freehold - Detached |
| Area: | Muskoka |
| Municipality: | Lake of Bays |
| Neighbourhood: | Dufferin Grove |
| Style: | Bungalow-Raised |
| Approximate Age: | 16-30 |
| Tax: | $3,917 |
| Beds: | 3+1 |
| Baths: | 2 |
| Fireplace: | Y |
| Pool: | None |
Locatin Map:
Payment Calculator:
