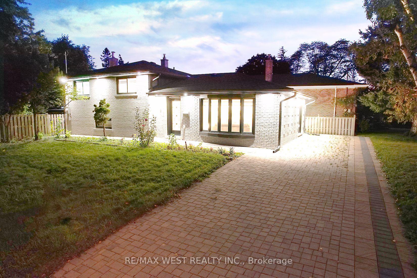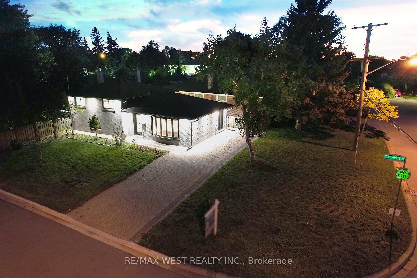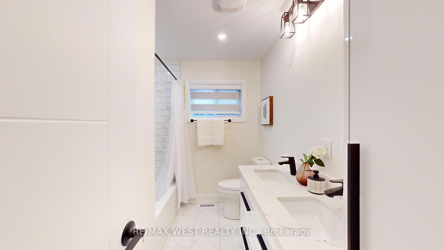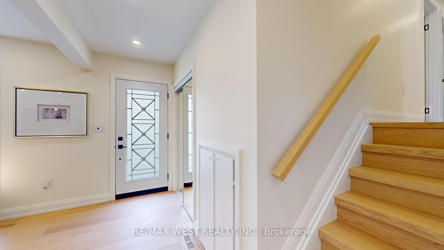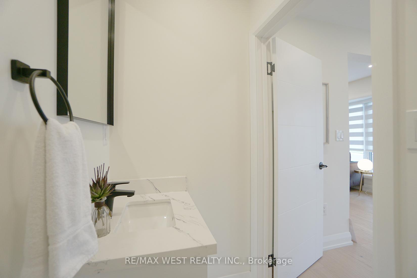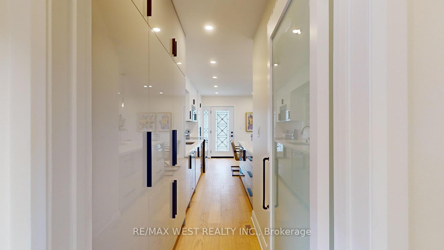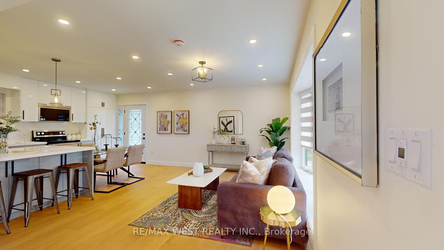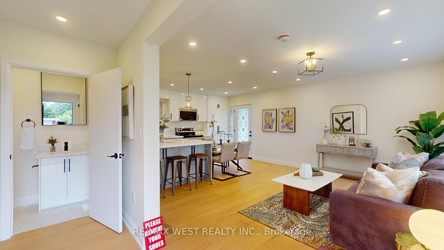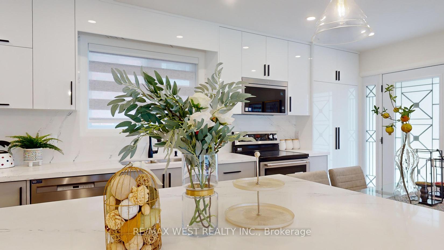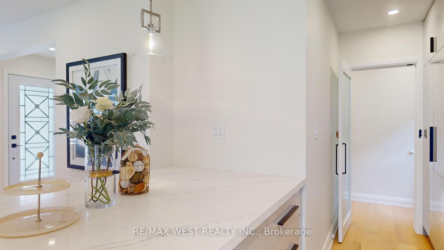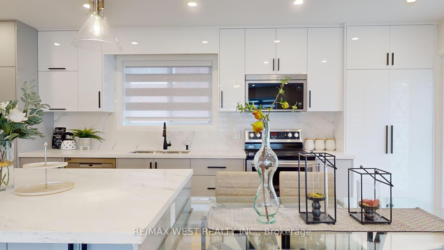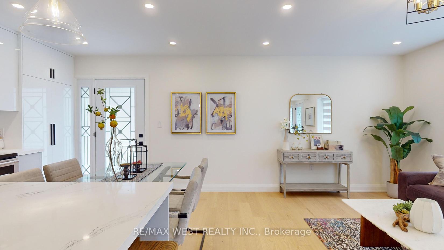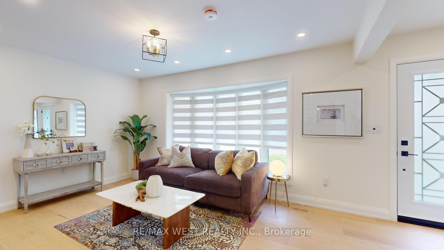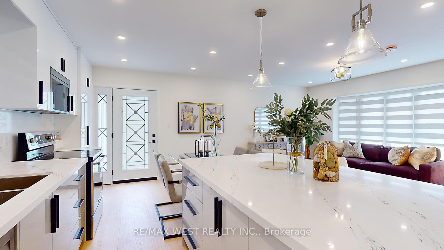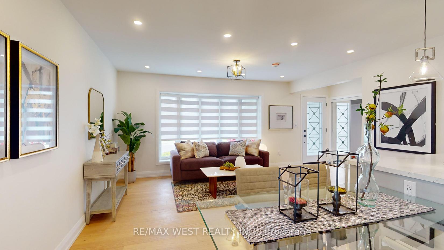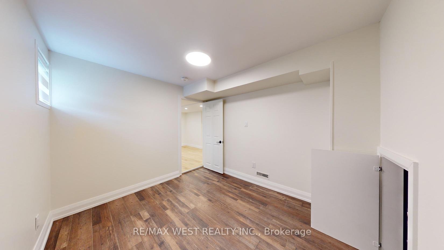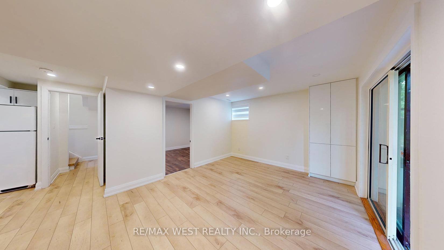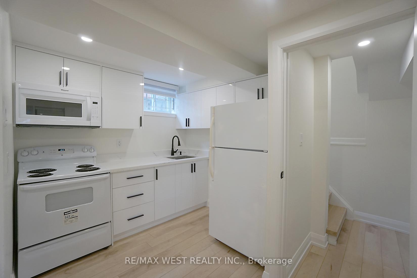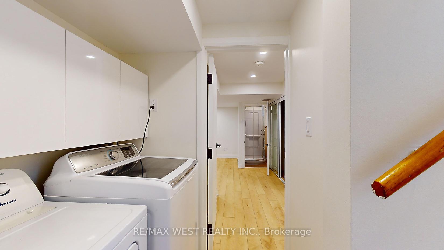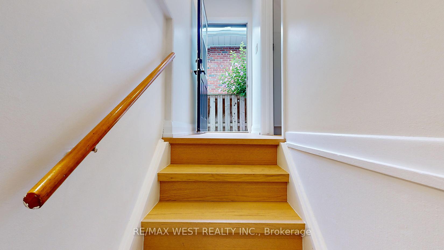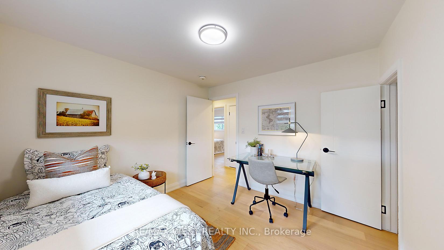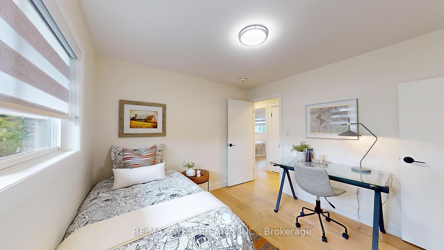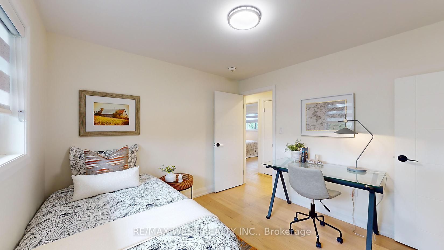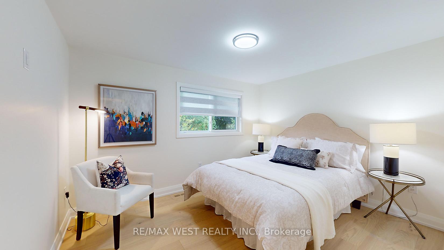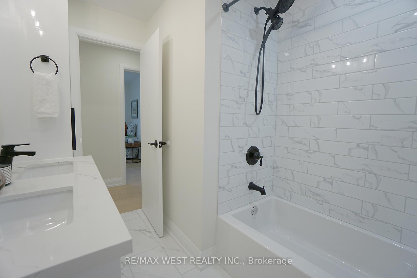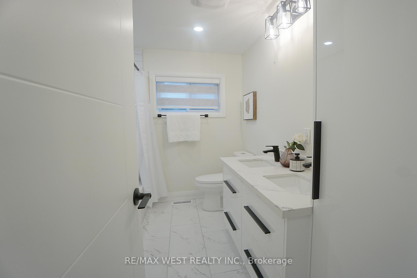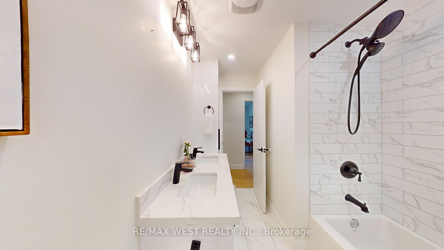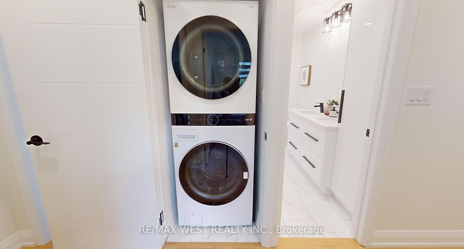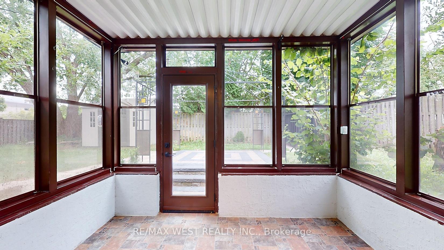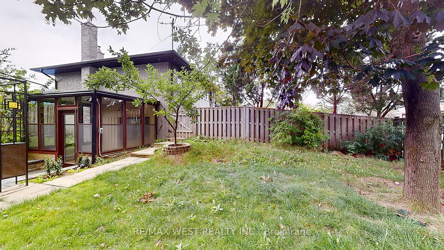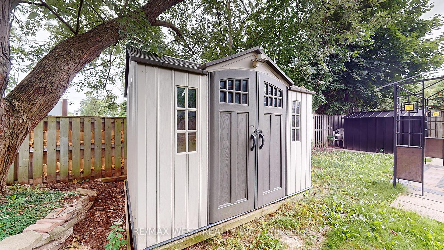$4,700
Available - For Rent
Listing ID: E12155015
2 Clanwilliam Cour , Toronto, M1R 4R2, Toronto
| This stunning, fully renovated home has been professionally designed with high-quality materials, modern finishes, and meticulous attention to detail. Bright and welcoming, the main living space features a stylish kitchen with quartz countertops and brand-new stainless steel appliances perfect for everyday living and entertaining. The finished basement includes a separate entrance and walkout, offering additional living space and flexibility. Unbeatable Location! Situated in a prime neighborhood close to top-rated schools, beautiful parks, shopping centers, and public transit. Just steps away from the Metro, LCBO, Parkway Mall, and Wexford Collegiate School for the Arts. Enjoy easy access to the 401, DVP, and 404, and you're only minutes from Costco and Home Depot. Please note: The landlord does not warrant the retrofit status of the basement. Don't miss this opportunity to lease a beautiful home at 2 Clanwilliam Court. A must-see! |
| Price | $4,700 |
| Taxes: | $0.00 |
| Payment Frequency: | Monthly |
| Payment Method: | Cheque |
| Occupancy: | Vacant |
| Address: | 2 Clanwilliam Cour , Toronto, M1R 4R2, Toronto |
| Directions/Cross Streets: | Ellesmere Rd / Pharmacy Ave |
| Rooms: | 7 |
| Rooms +: | 4 |
| Bedrooms: | 3 |
| Bedrooms +: | 1 |
| Family Room: | F |
| Basement: | Finished wit |
| Furnished: | Unfu |
| Level/Floor | Room | Length(ft) | Width(ft) | Descriptions | |
| Room 1 | Ground | Living Ro | 14.76 | 12.1 | |
| Room 2 | Ground | Dining Ro | 9.61 | 8.1 | |
| Room 3 | Ground | Kitchen | 22.14 | 9.51 | |
| Room 4 | Second | Bedroom | 9.97 | 12.4 | |
| Room 5 | Second | Bedroom | 10.1 | 9.09 | |
| Room 6 | Second | Bedroom | 8.69 | 9.09 | |
| Room 7 | Basement | Bedroom | 8.79 | 3.28 | |
| Room 8 | Basement | Kitchen | 8.1 | 10.07 | |
| Room 9 | Basement | Living Ro | 11.45 | 16.86 | |
| Room 10 | Basement | Office | 10.17 | 9.09 | |
| Room 11 | Basement | Sunroom | 9.45 | 11.97 |
| Washroom Type | No. of Pieces | Level |
| Washroom Type 1 | 4 | Second |
| Washroom Type 2 | 2 | Ground |
| Washroom Type 3 | 3 | Basement |
| Washroom Type 4 | 0 | |
| Washroom Type 5 | 0 |
| Total Area: | 0.00 |
| Property Type: | Detached |
| Style: | Backsplit 3 |
| Exterior: | Brick |
| Garage Type: | None |
| Drive Parking Spaces: | 4 |
| Pool: | None |
| Private Entrance: | T |
| Laundry Access: | Ensuite, In B |
| Approximatly Square Footage: | 1100-1500 |
| CAC Included: | Y |
| Water Included: | Y |
| Cabel TV Included: | N |
| Common Elements Included: | N |
| Heat Included: | N |
| Parking Included: | Y |
| Condo Tax Included: | N |
| Building Insurance Included: | N |
| Fireplace/Stove: | N |
| Heat Type: | Forced Air |
| Central Air Conditioning: | Central Air |
| Central Vac: | N |
| Laundry Level: | Syste |
| Ensuite Laundry: | F |
| Sewers: | Sewer |
| Although the information displayed is believed to be accurate, no warranties or representations are made of any kind. |
| RE/MAX WEST REALTY INC. |
|
|

Edward Matar
Sales Representative
Dir:
416-917-6343
Bus:
416-745-2300
Fax:
416-745-1952
| Book Showing | Email a Friend |
Jump To:
At a Glance:
| Type: | Freehold - Detached |
| Area: | Toronto |
| Municipality: | Toronto E04 |
| Neighbourhood: | Wexford-Maryvale |
| Style: | Backsplit 3 |
| Beds: | 3+1 |
| Baths: | 3 |
| Fireplace: | N |
| Pool: | None |
Locatin Map:
