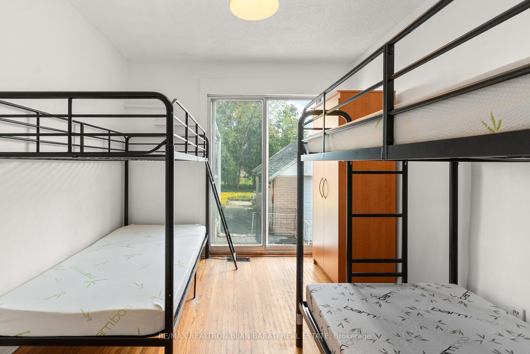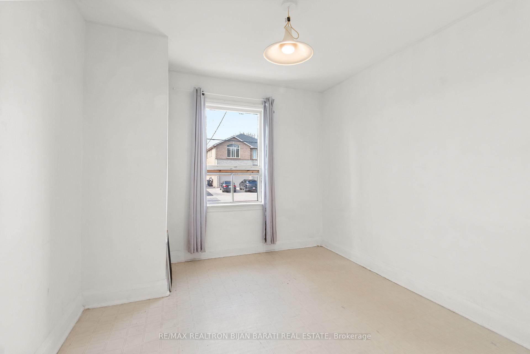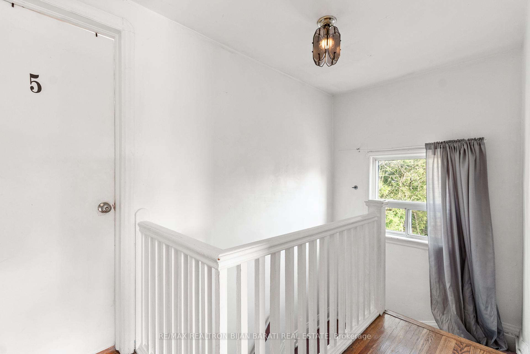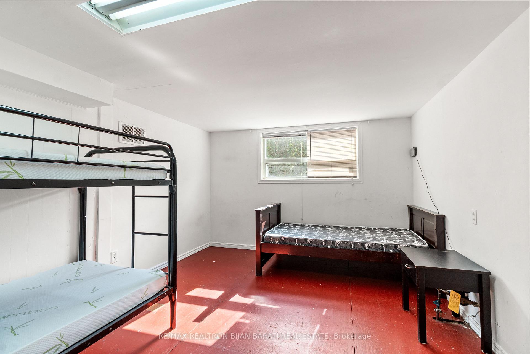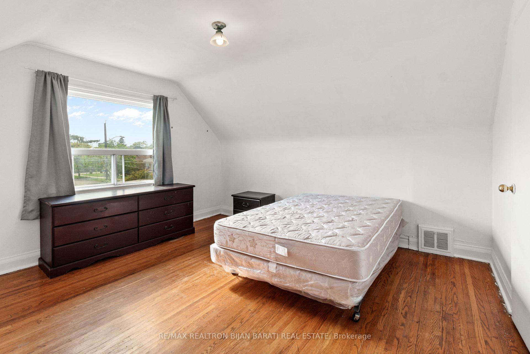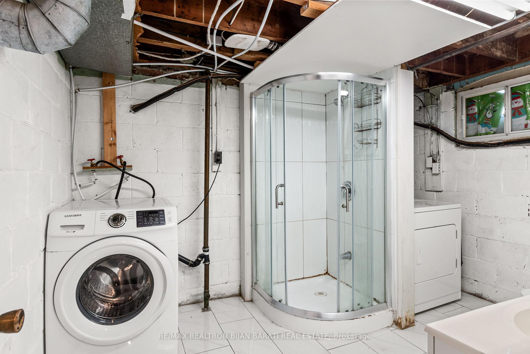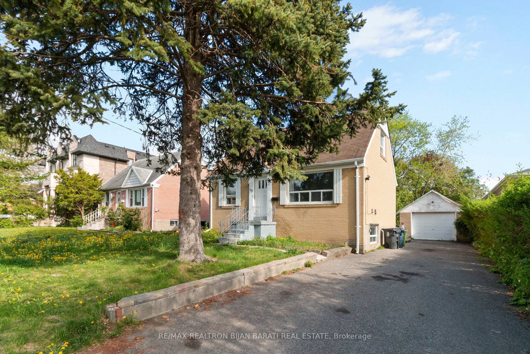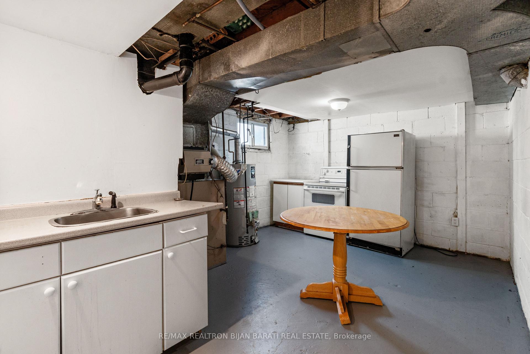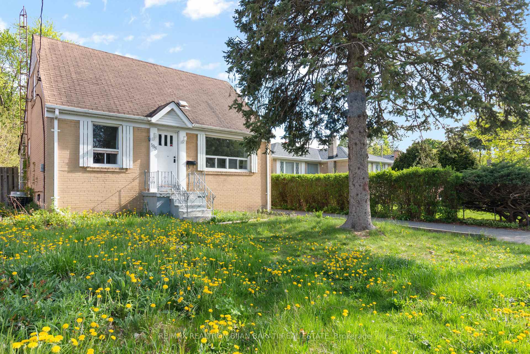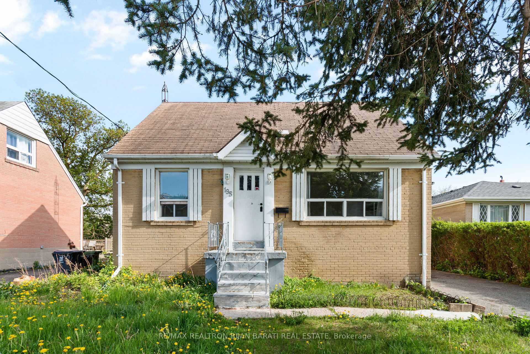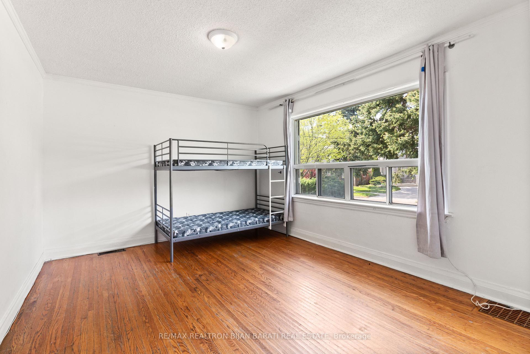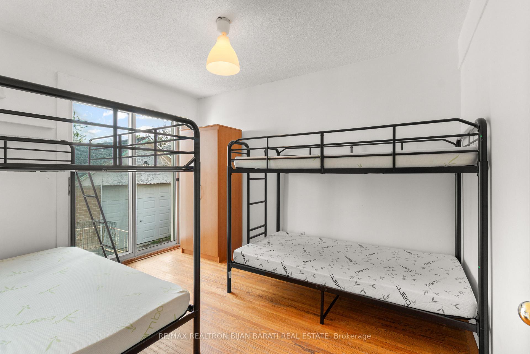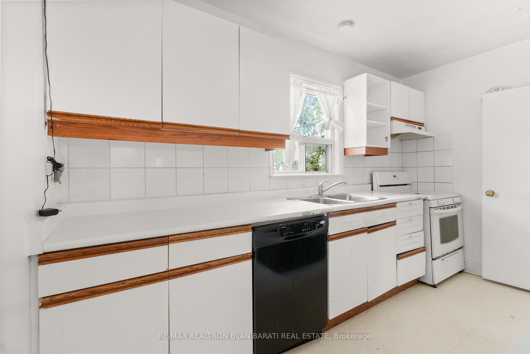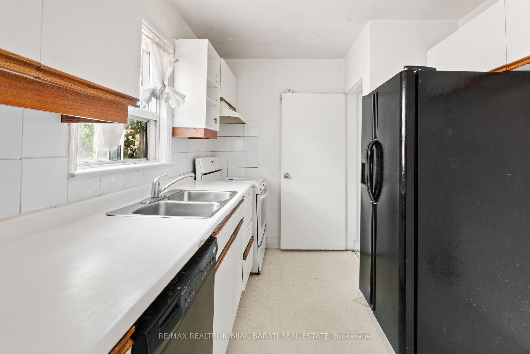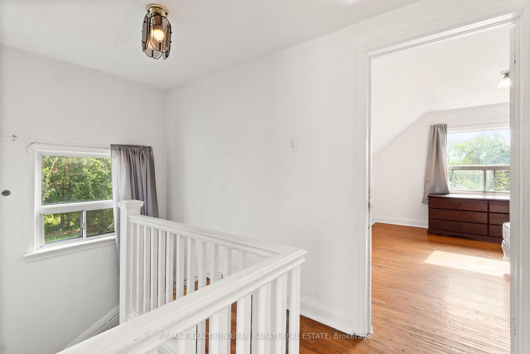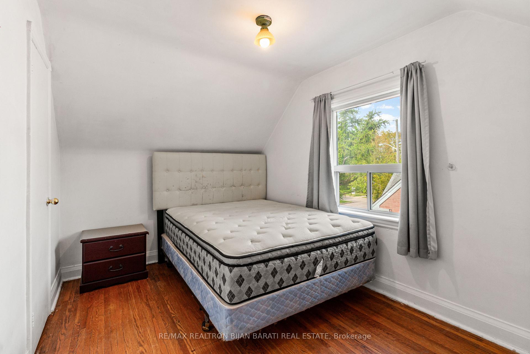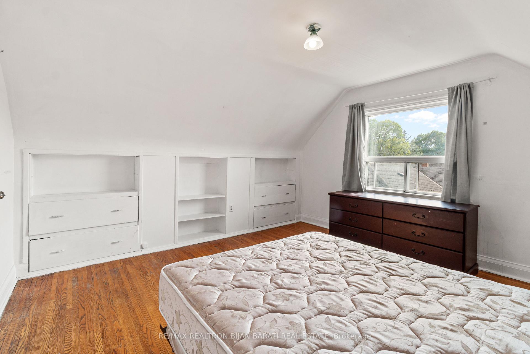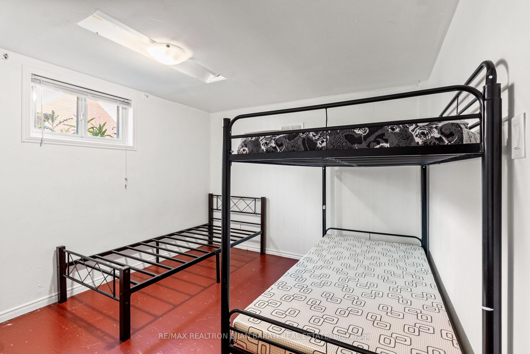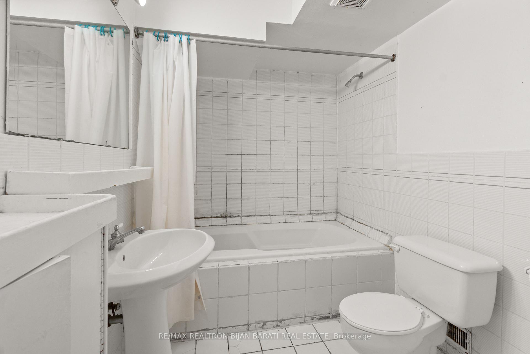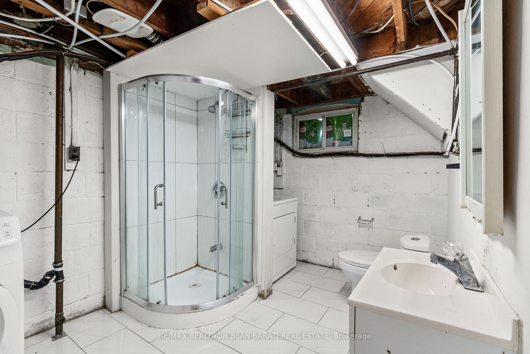$1,098,000
Available - For Sale
Listing ID: C12153135
195 Moore Park Aven , Toronto, M2M 1N3, Toronto
| Don't Miss Out On This Great Real Estate Opportunity In High-Demanding Newtonbrook West Neighbourhood. Build Your Dream Luxury Home On A Prime Southern Lot: 50' x 132' ! Or Build A Multi-Unit Investment Home + A Garden Suite in the Backyard (Buyer to Verify with City, Planner)! The Fantastic Architectural Design Is Ready for A 2-Storey, 4+1 Bedroom, 7 Washrooms Home With An Elevator, Around 4200 Sq.Ft. Plus Finished W/O Basement! The Existing Bungalow Can Have Potential Income from Main Floor and Separate Finished Basement (Investment Opportunity)! The Property Is Close To All Amenities: Vibrant Yonge St / Steeles Ave, Centre Point Mall, School, Park, Goulding Community Centre with Indoor/Outdoor Entertainment Facilities, and A Few Steps to Gorgeous Restaurants And Shopping. The Home Features Hardwood Flooring Thru-Out Main and 2nd Floor, Separate Back Entrance to the Basement, Main Floor Kitchen and Kitchenette in the Basement and Two Full Washrooms, Ample Parking Spots on Driveway. An Ideal Property, Whether You're Looking To Invest Or Build Your Dream Home!! |
| Price | $1,098,000 |
| Taxes: | $6230.00 |
| Occupancy: | Vacant |
| Address: | 195 Moore Park Aven , Toronto, M2M 1N3, Toronto |
| Directions/Cross Streets: | Yonge St & Steeles Ave |
| Rooms: | 6 |
| Rooms +: | 3 |
| Bedrooms: | 3 |
| Bedrooms +: | 2 |
| Family Room: | F |
| Basement: | Finished |
| Level/Floor | Room | Length(ft) | Width(ft) | Descriptions | |
| Room 1 | Main | Living Ro | 14.24 | 11.15 | Hardwood Floor, Overlooks Frontyard |
| Room 2 | Main | Dining Ro | 10.53 | 9.74 | Vinyl Floor, Overlooks Frontyard |
| Room 3 | Main | Kitchen | 12.3 | 11.35 | Vinyl Floor, Ceramic Backsplash, B/I Appliances |
| Room 4 | Main | Primary B | 11.81 | 9.48 | 4 Pc Bath, W/O To Yard, Hardwood Floor |
| Room 5 | Upper | Bedroom 2 | 12.4 | 8.36 | Hardwood Floor, Closet |
| Room 6 | Upper | Bedroom 3 | 13.09 | 12.43 | Hardwood Floor, Closet, B/I Shelves |
| Room 7 | Lower | Bedroom 4 | 14.1 | 11.02 | Above Grade Window |
| Room 8 | Lower | Bedroom 5 | 11.05 | 9.74 | Above Grade Window |
| Room 9 | Lower | Furnace R | 12.66 | 11.32 | Above Grade Window, Stainless Steel Sink |
| Washroom Type | No. of Pieces | Level |
| Washroom Type 1 | 4 | Main |
| Washroom Type 2 | 3 | Lower |
| Washroom Type 3 | 0 | |
| Washroom Type 4 | 0 | |
| Washroom Type 5 | 0 |
| Total Area: | 0.00 |
| Property Type: | Detached |
| Style: | 1 1/2 Storey |
| Exterior: | Brick |
| Garage Type: | Detached |
| Drive Parking Spaces: | 4 |
| Pool: | None |
| Approximatly Square Footage: | 1100-1500 |
| CAC Included: | N |
| Water Included: | N |
| Cabel TV Included: | N |
| Common Elements Included: | N |
| Heat Included: | N |
| Parking Included: | N |
| Condo Tax Included: | N |
| Building Insurance Included: | N |
| Fireplace/Stove: | N |
| Heat Type: | Forced Air |
| Central Air Conditioning: | Central Air |
| Central Vac: | N |
| Laundry Level: | Syste |
| Ensuite Laundry: | F |
| Sewers: | Sewer |
$
%
Years
This calculator is for demonstration purposes only. Always consult a professional
financial advisor before making personal financial decisions.
| Although the information displayed is believed to be accurate, no warranties or representations are made of any kind. |
| RE/MAX REALTRON BIJAN BARATI REAL ESTATE |
|
|

Edward Matar
Sales Representative
Dir:
416-917-6343
Bus:
416-745-2300
Fax:
416-745-1952
| Book Showing | Email a Friend |
Jump To:
At a Glance:
| Type: | Freehold - Detached |
| Area: | Toronto |
| Municipality: | Toronto C07 |
| Neighbourhood: | Newtonbrook West |
| Style: | 1 1/2 Storey |
| Tax: | $6,230 |
| Beds: | 3+2 |
| Baths: | 2 |
| Fireplace: | N |
| Pool: | None |
Locatin Map:
Payment Calculator:
