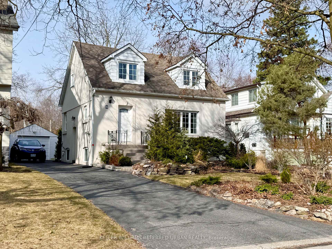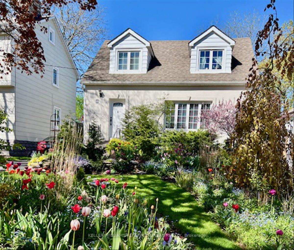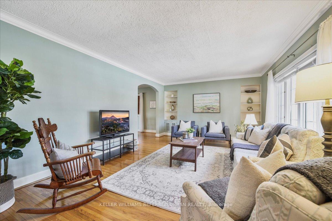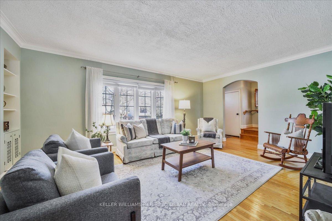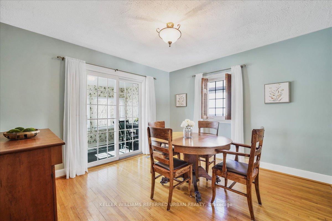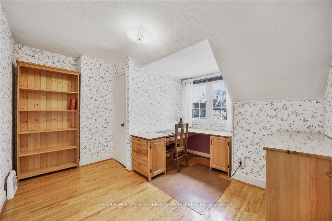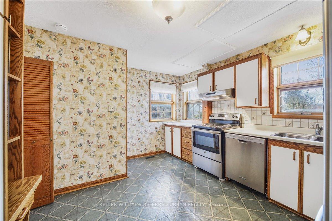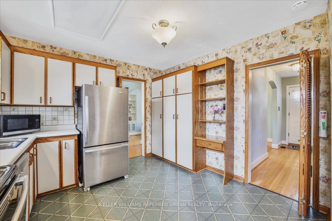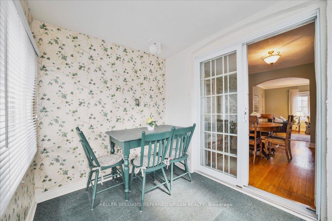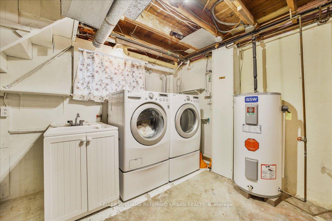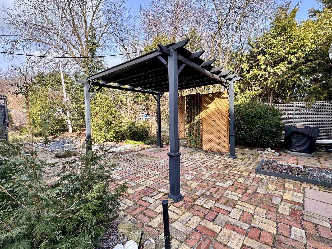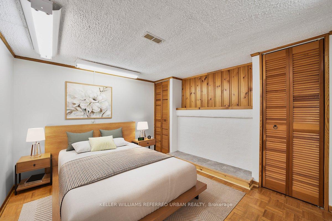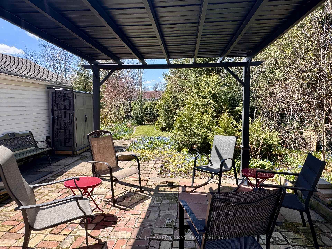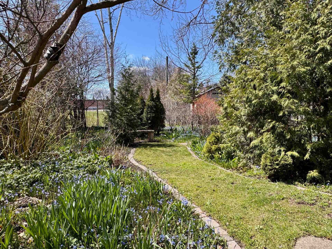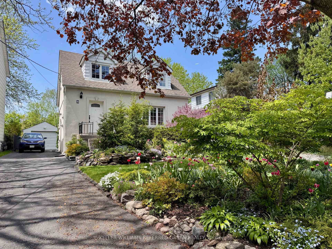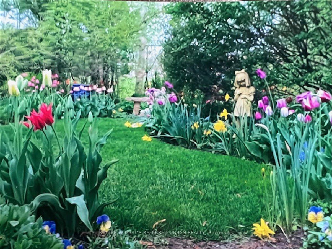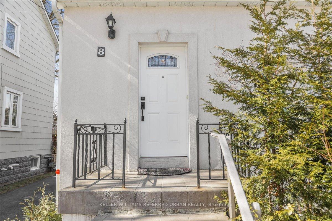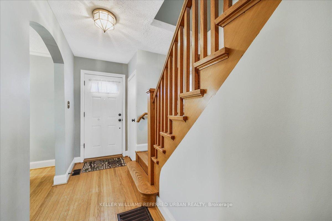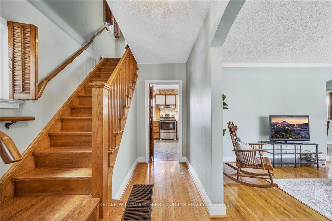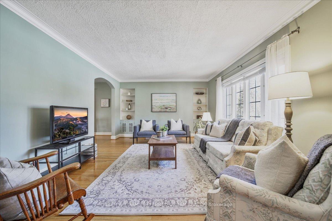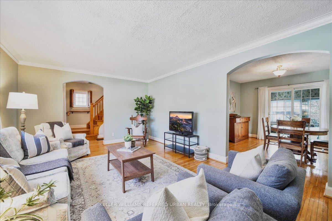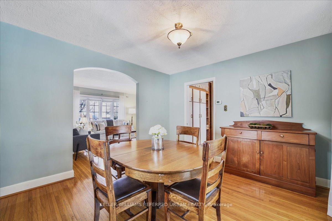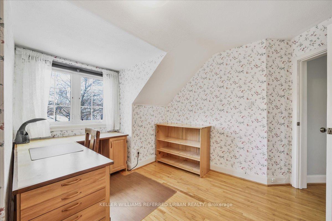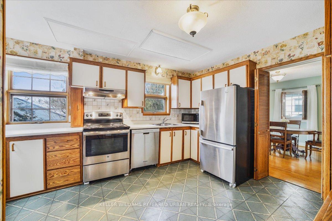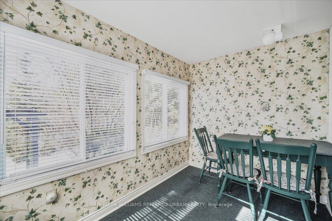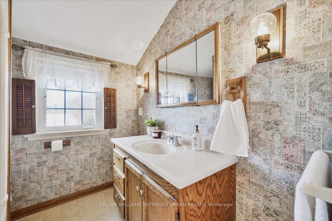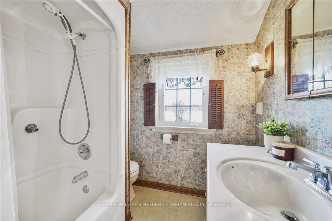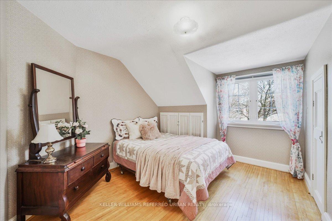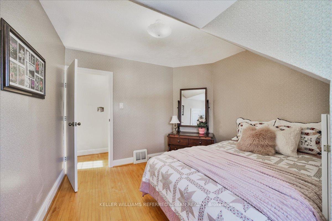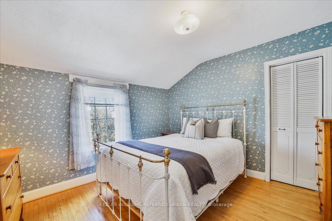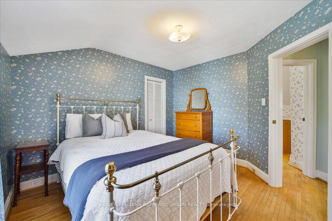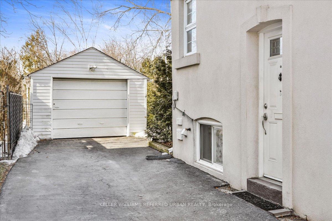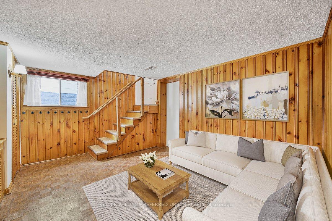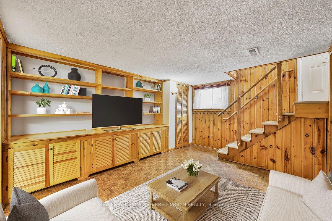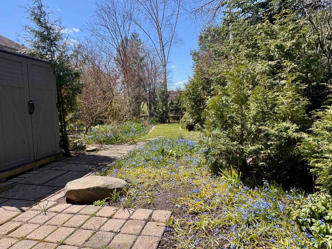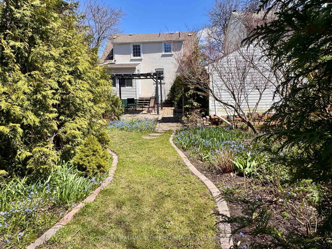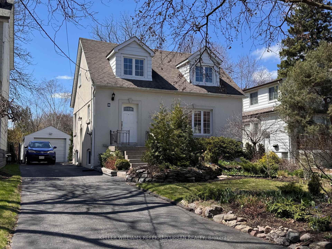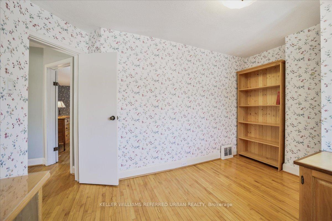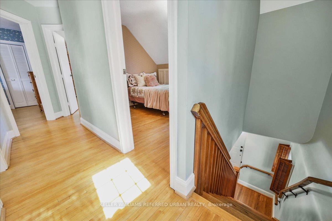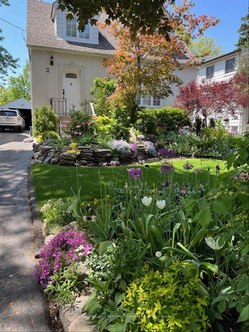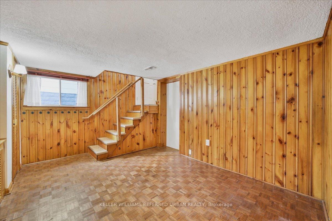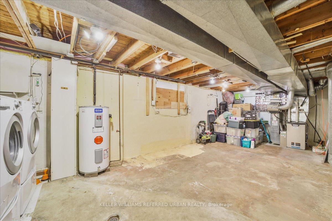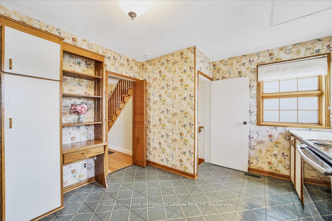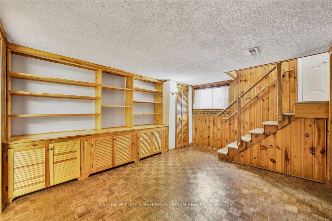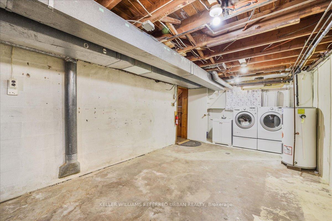$1,469,000
Available - For Sale
Listing ID: C12097944
8 Abbotsford Road , Toronto, M2N 2P7, Toronto
| Tucked away on a quiet no traffic court, this North Toronto-style two story 3+ bedroom home with garage is an easy walk to Yonge St and Subway! Rarely available on the 'court', this home offers a private, west-facing lot with unobstructed sunset views! There aren't many locations in the area that offer these beautiful sunsets! This tidy well maintained home is perfect for families and professionals alike. Whether you're looking to renovate, rebuild, or simply revel in its current charm, this home is someone's lucky opportunity. Inside, you'll find surprisingly spacious, sun-filled rooms. A family size kitchen overlooks the backyard. A bright sunroom off the dining area walks out to the gardens. Three generous bedrooms - all upstairs - have hardwood floors and huge closets! The lower level has high ceilings and provides all the extra space you're looking for or finish further as an income/inlaw apartment. Many updated windows. Meticulously cared for. Come Spring, you'll discover one of this home's best parts; gorgeous, perennial gardens, lovingly cultivated over the years. Easy to maintain, yet a joy to behold, the lush gardens in the front yard alone draws compliments from neighbours! A detached garage adds convenience, and the family-friendly location is unbeatable. There's a park at the end of the street, and a pedestrian pathway offers a short, stress-free walk to the Subway. Plus, your kids can attend some of the area's top-rated schools, including Churchill PS, Yorkview French Immersion, and Willowdale MS. Great location for Garden Suite and/or multiplex. A home like this doesn't come along often and is a wonderful spot for anyone looking for a place in the Center of the City! Breathe. You're Home! |
| Price | $1,469,000 |
| Taxes: | $6960.00 |
| Occupancy: | Vacant |
| Address: | 8 Abbotsford Road , Toronto, M2N 2P7, Toronto |
| Directions/Cross Streets: | Yonge & Sheppard |
| Rooms: | 7 |
| Rooms +: | 2 |
| Bedrooms: | 3 |
| Bedrooms +: | 1 |
| Family Room: | F |
| Basement: | Finished, Separate Ent |
| Level/Floor | Room | Length(ft) | Width(ft) | Descriptions | |
| Room 1 | Main | Foyer | 12.43 | 4.07 | Hardwood Floor, Closet |
| Room 2 | Main | Living Ro | 19.25 | 12.43 | Hardwood Floor, Crown Moulding, B/I Bookcase |
| Room 3 | Main | Dining Ro | 12.2 | 11.45 | Hardwood Floor, Overlooks Living, W/O To Sunroom |
| Room 4 | Main | Kitchen | 13.97 | 11.45 | Stainless Steel Appl, Overlooks Backyard, Family Size Kitchen |
| Room 5 | Main | Sunroom | 8.69 | 6.99 | Picture Window, W/O To Yard |
| Room 6 | Second | Primary B | 11.68 | 11.09 | Hardwood Floor, Walk-In Closet(s), Overlooks Backyard |
| Room 7 | Second | Bedroom 2 | 13.42 | 11.22 | Hardwood Floor, Walk-In Closet(s), Picture Window |
| Room 8 | Second | Bedroom 3 | 11.25 | 10.43 | Hardwood Floor, Large Closet, Picture Window |
| Room 9 | Basement | Family Ro | 13.87 | 11.94 | Hardwood Floor, Above Grade Window, B/I Bookcase |
| Room 10 | Basement | Bedroom | 11.94 | 10.23 | Hardwood Floor, His and Hers Closets |
| Room 11 | Basement | Furnace R | 26.54 | 11.94 | Combined w/Laundry, Laundry Sink, Above Grade Window |
| Washroom Type | No. of Pieces | Level |
| Washroom Type 1 | 4 | Second |
| Washroom Type 2 | 0 | |
| Washroom Type 3 | 0 | |
| Washroom Type 4 | 0 | |
| Washroom Type 5 | 0 |
| Total Area: | 0.00 |
| Property Type: | Detached |
| Style: | 1 1/2 Storey |
| Exterior: | Concrete, Stucco (Plaster) |
| Garage Type: | Detached |
| (Parking/)Drive: | Private |
| Drive Parking Spaces: | 3 |
| Park #1 | |
| Parking Type: | Private |
| Park #2 | |
| Parking Type: | Private |
| Pool: | None |
| Approximatly Square Footage: | 1100-1500 |
| Property Features: | Fenced Yard, Level |
| CAC Included: | N |
| Water Included: | N |
| Cabel TV Included: | N |
| Common Elements Included: | N |
| Heat Included: | N |
| Parking Included: | N |
| Condo Tax Included: | N |
| Building Insurance Included: | N |
| Fireplace/Stove: | N |
| Heat Type: | Forced Air |
| Central Air Conditioning: | Central Air |
| Central Vac: | N |
| Laundry Level: | Syste |
| Ensuite Laundry: | F |
| Sewers: | Sewer |
$
%
Years
This calculator is for demonstration purposes only. Always consult a professional
financial advisor before making personal financial decisions.
| Although the information displayed is believed to be accurate, no warranties or representations are made of any kind. |
| KELLER WILLIAMS REFERRED URBAN REALTY |
|
|

Edward Matar
Sales Representative
Dir:
416-917-6343
Bus:
416-745-2300
Fax:
416-745-1952
| Virtual Tour | Book Showing | Email a Friend |
Jump To:
At a Glance:
| Type: | Freehold - Detached |
| Area: | Toronto |
| Municipality: | Toronto C07 |
| Neighbourhood: | Willowdale West |
| Style: | 1 1/2 Storey |
| Tax: | $6,960 |
| Beds: | 3+1 |
| Baths: | 1 |
| Fireplace: | N |
| Pool: | None |
Locatin Map:
Payment Calculator:
