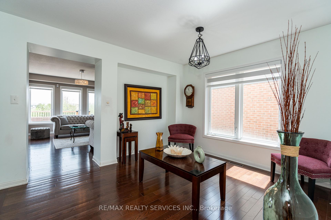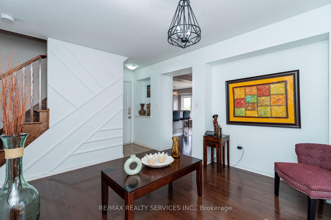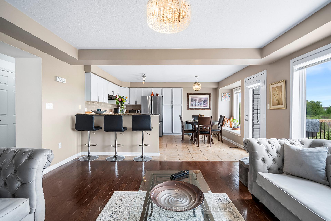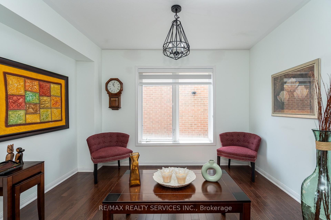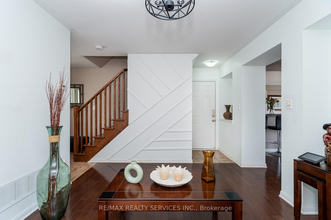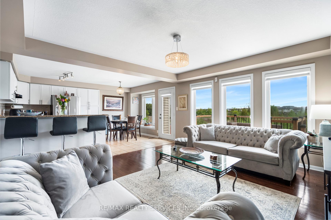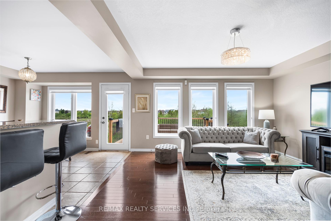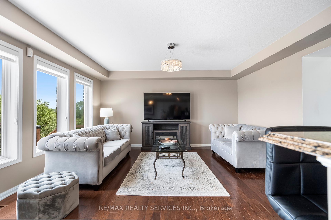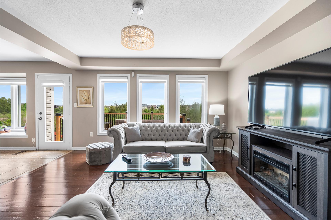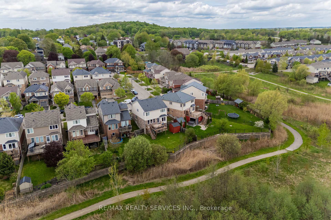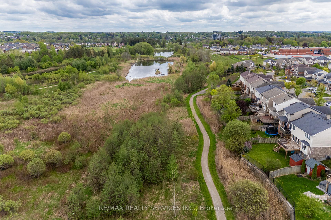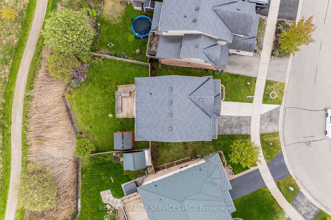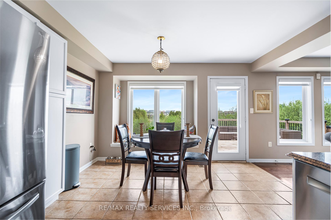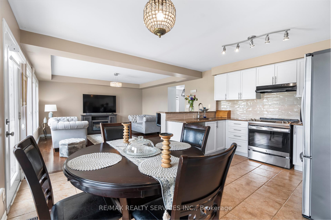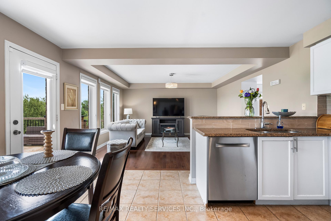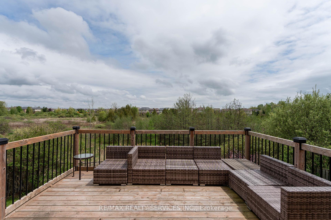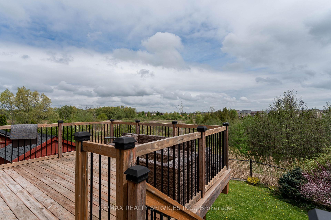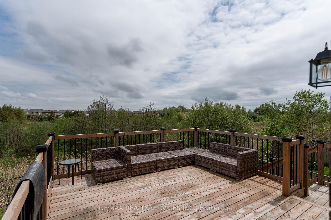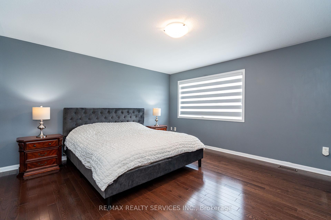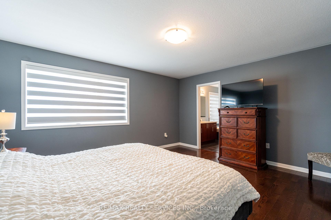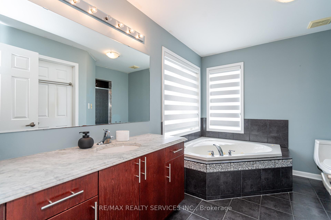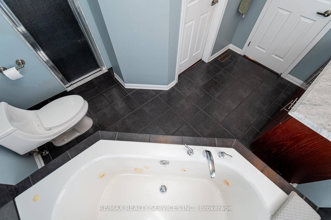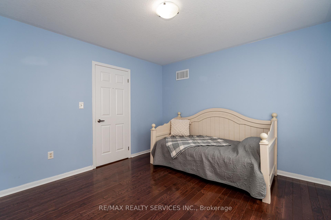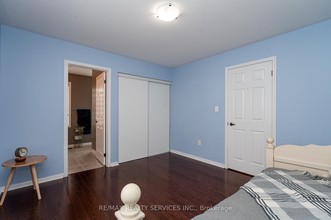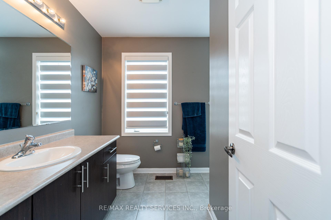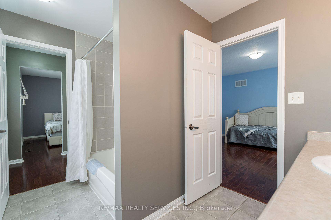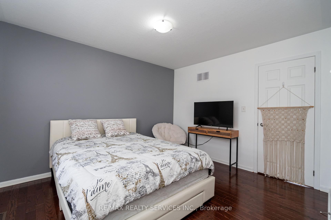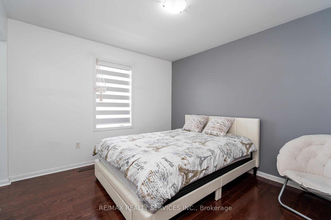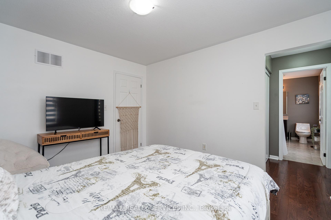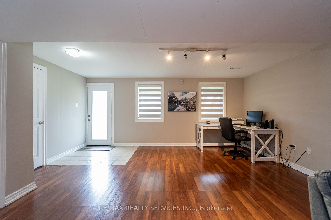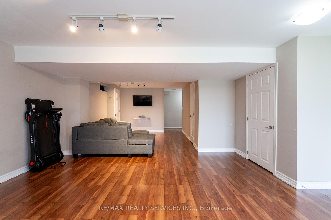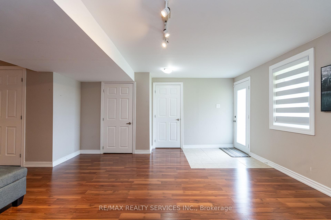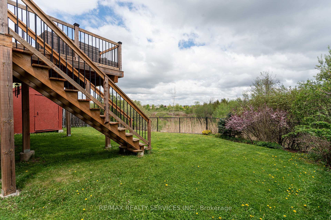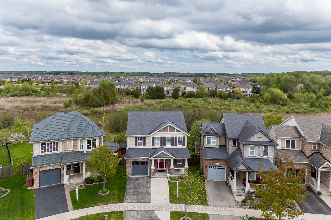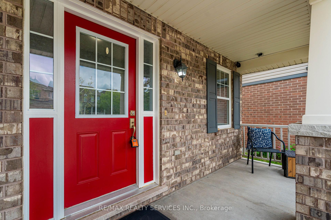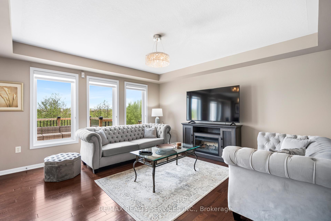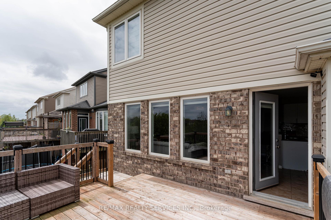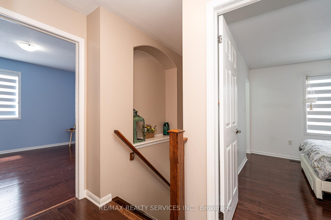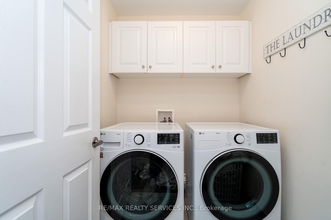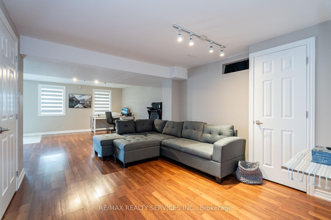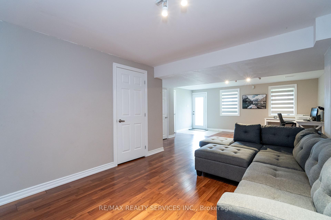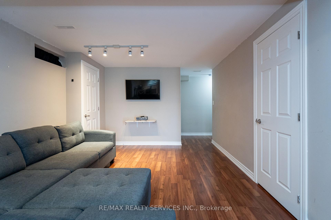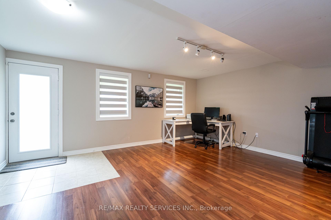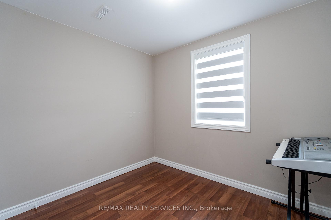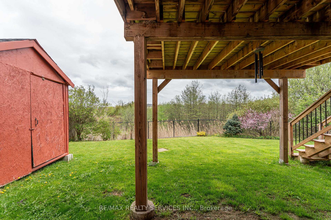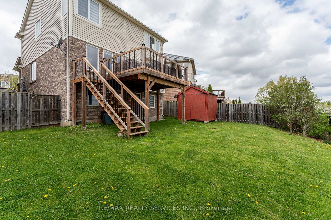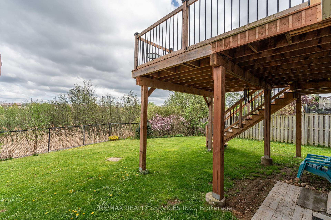$889,000
Available - For Sale
Listing ID: X12152147
112 Fletcher Circ , Cambridge, N3C 0B6, Waterloo
| Welcome to 112 Fletcher Circle- an immaculately maintained home in the highly desirable Hespeler-Silver Heights community of Cambridge, just minutes from Hwy 401. This bright and spacious 3+1 bedroom, 4-bathroom ( 3 Fully finished + 1 partially finished bathroom in the basement) home offers a functional layout with an open-concept main floor, perfect for family living and entertaining. Enjoy beautiful ravine views from your elevated deck and the rare bonus of a walk-out basement. The professionally finished basement features a generous rec/family room, a bedroom, a storage area, and a partially finished full bathroom , ideal for future customization. The home boasts a serene backyard backing onto green space, offering privacy and a peaceful setting. With a neat, clean, and lovingly kept interior, this home is move-in ready and perfect for families or investors alike. Don't miss your chance to own this gem-book your showing today! |
| Price | $889,000 |
| Taxes: | $5438.37 |
| Occupancy: | Owner |
| Address: | 112 Fletcher Circ , Cambridge, N3C 0B6, Waterloo |
| Acreage: | < .50 |
| Directions/Cross Streets: | Guelph Ave/Fletcher Circle |
| Rooms: | 7 |
| Rooms +: | 1 |
| Bedrooms: | 3 |
| Bedrooms +: | 1 |
| Family Room: | T |
| Basement: | Finished wit |
| Level/Floor | Room | Length(ft) | Width(ft) | Descriptions | |
| Room 1 | Ground | Great Roo | 12.92 | 13.68 | Open Concept, Gas Fireplace, Hardwood Floor |
| Room 2 | Ground | Kitchen | 11.74 | 15.91 | Open Concept, W/O To Deck, Ceramic Floor |
| Room 3 | Ground | Dining Ro | 9.91 | 11.25 | Separate Room, Large Window, Hardwood Floor |
| Room 4 | Second | Primary B | 14.66 | 11.74 | Walk-In Closet(s), 4 Pc Ensuite, Hardwood Floor |
| Room 5 | Second | Bedroom 2 | 11.74 | 10.07 | Closet, Large Window, Broadloom |
| Room 6 | Second | Bedroom 3 | 11.68 | 10.82 | Closet, Large Window, Broadloom |
| Room 7 | Basement | Recreatio | 24.5 | 14.76 | Walk-Out, Walk-Out, Laminate |
| Room 8 | Basement | Bedroom 4 | 10.5 | 10.5 | Closet |
| Washroom Type | No. of Pieces | Level |
| Washroom Type 1 | 2 | Main |
| Washroom Type 2 | 4 | Second |
| Washroom Type 3 | 4 | Second |
| Washroom Type 4 | 3 | Basement |
| Washroom Type 5 | 0 |
| Total Area: | 0.00 |
| Property Type: | Detached |
| Style: | 2-Storey |
| Exterior: | Brick, Vinyl Siding |
| Garage Type: | Attached |
| (Parking/)Drive: | Private |
| Drive Parking Spaces: | 2 |
| Park #1 | |
| Parking Type: | Private |
| Park #2 | |
| Parking Type: | Private |
| Pool: | None |
| Approximatly Square Footage: | 1500-2000 |
| Property Features: | Park |
| CAC Included: | N |
| Water Included: | N |
| Cabel TV Included: | N |
| Common Elements Included: | N |
| Heat Included: | N |
| Parking Included: | N |
| Condo Tax Included: | N |
| Building Insurance Included: | N |
| Fireplace/Stove: | Y |
| Heat Type: | Forced Air |
| Central Air Conditioning: | Central Air |
| Central Vac: | N |
| Laundry Level: | Syste |
| Ensuite Laundry: | F |
| Sewers: | Sewer |
$
%
Years
This calculator is for demonstration purposes only. Always consult a professional
financial advisor before making personal financial decisions.
| Although the information displayed is believed to be accurate, no warranties or representations are made of any kind. |
| RE/MAX REALTY SERVICES INC. |
|
|

Edward Matar
Sales Representative
Dir:
416-917-6343
Bus:
416-745-2300
Fax:
416-745-1952
| Book Showing | Email a Friend |
Jump To:
At a Glance:
| Type: | Freehold - Detached |
| Area: | Waterloo |
| Municipality: | Cambridge |
| Neighbourhood: | Dufferin Grove |
| Style: | 2-Storey |
| Tax: | $5,438.37 |
| Beds: | 3+1 |
| Baths: | 4 |
| Fireplace: | Y |
| Pool: | None |
Locatin Map:
Payment Calculator:
