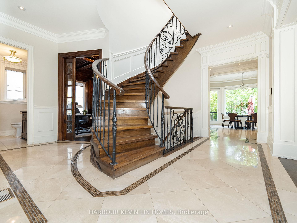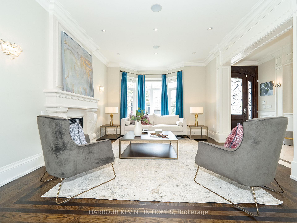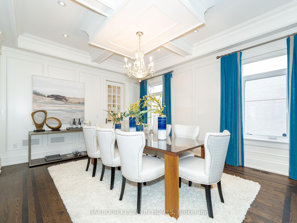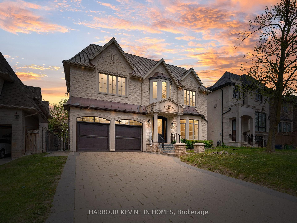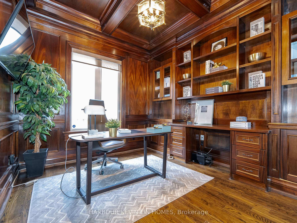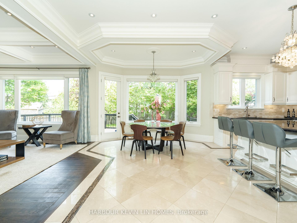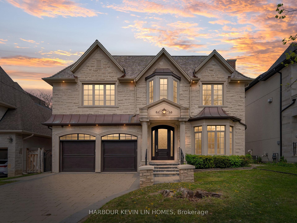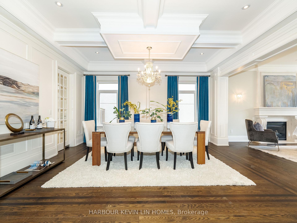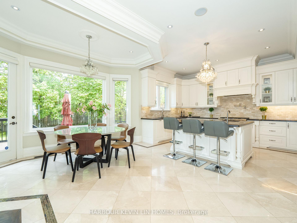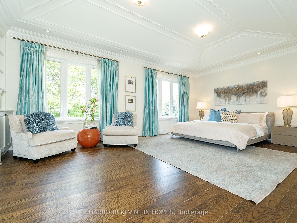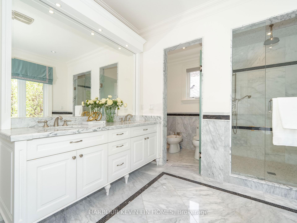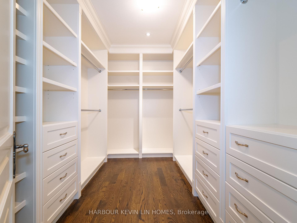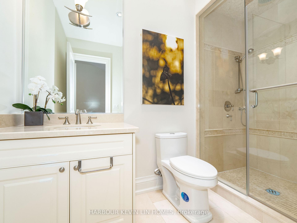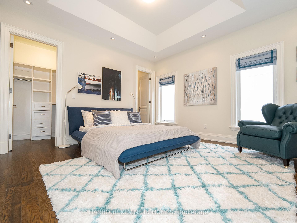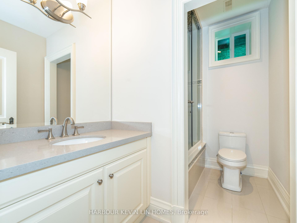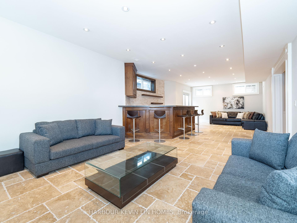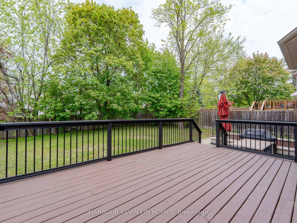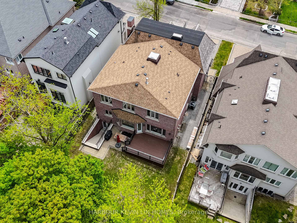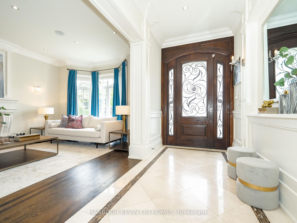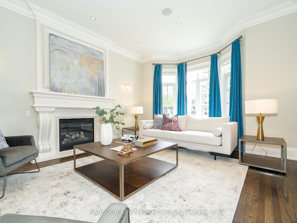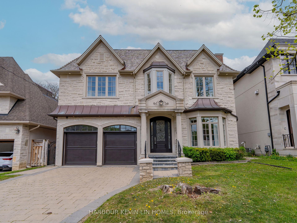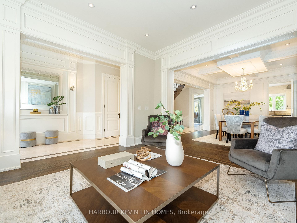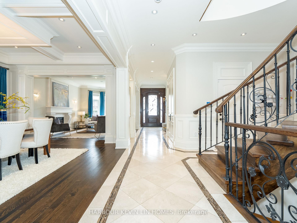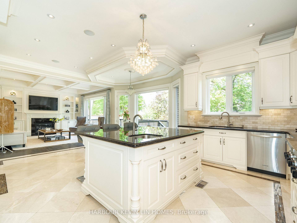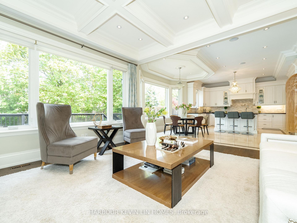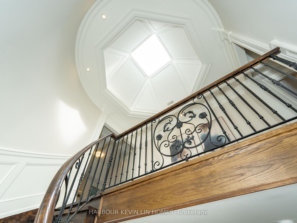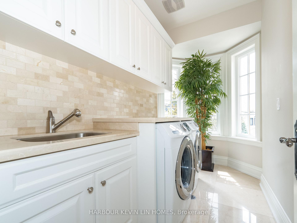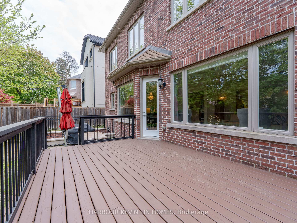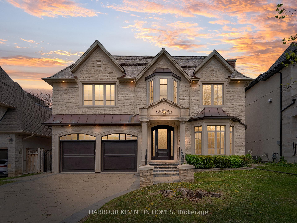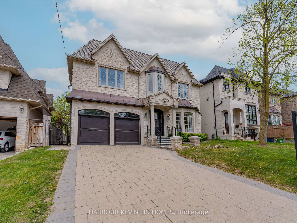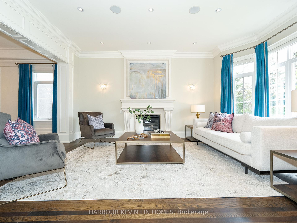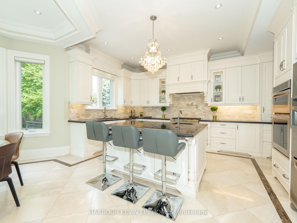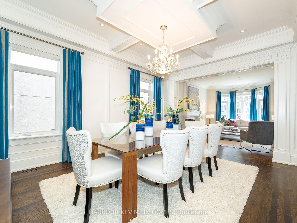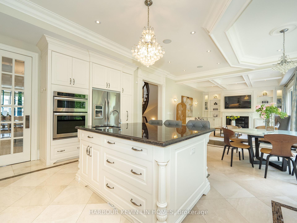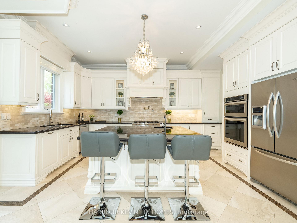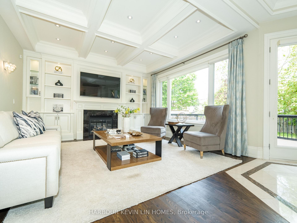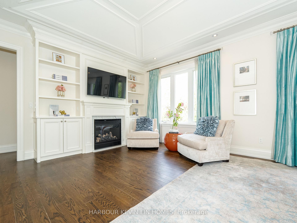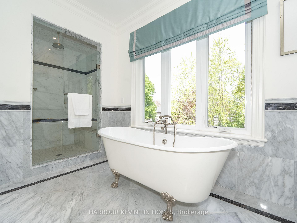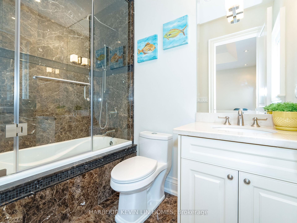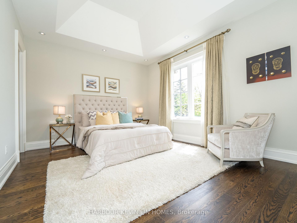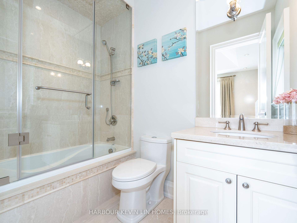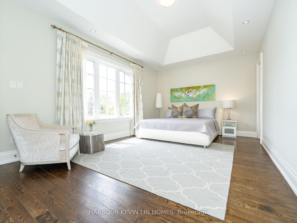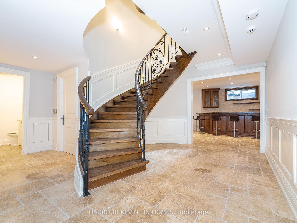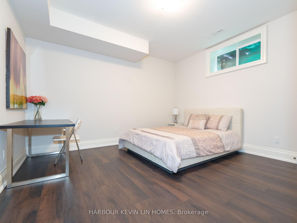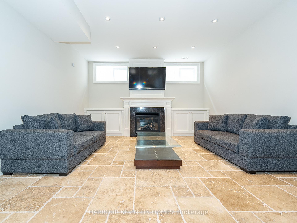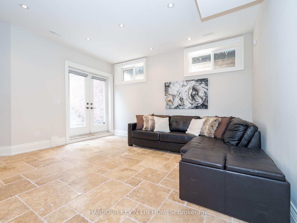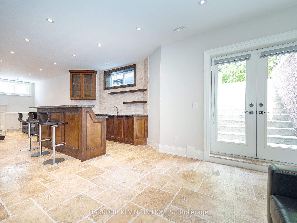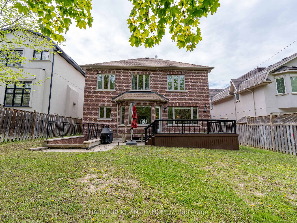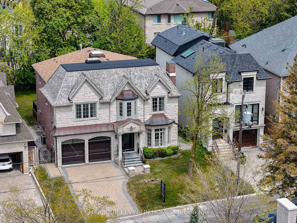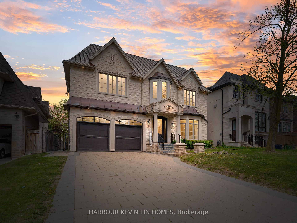$3,650,000
Available - For Sale
Listing ID: C12151961
172 Elmwood Aven , Toronto, M2N 3M4, Toronto
| This Custom-Built Mansion Is Located in Prestigious Willowdale East, Close to Yonge St and 5 Minute Walk to Earl Haig Secondary School. *** Situated On One of the Largest Lots in the Area (55 x 132 Ft), over 5,800 Sf of Total Luxury Living Space (4,011 Sf Above Grade Per MPAC plus Basement). Stunning Custom Stone Casting Exterior. Large 5+2 Bedrooms and 8 Washrooms, All Bedrooms on Second Floor Have Their Own Ensuite Bathrooms. 10 Ft high Ceiling on Main Floor, Approx 9 Ft High Ceiling on Second Floor and Basement. All Bedrooms On The Second Floor Have Approx 10 Ft Tray Ceilings. The Interior Abound with Crown Moldings, Coffered Ceilings, Wainscoting, Waffle Ceiling, Skylight, Custom Wrought-Iron Pickets, 4 Gas Fireplaces, Premium Maple Hardwood Floor Through Out Main Floor and Second Floor. The Gourmet, Chef Inspired Kitchen Features Custom Designed and Crafted Floor-to-Ceiling Cabinetry, Marble Countertops, Central Island, Marble Flooring, Valance Lighting. Chefs Will Appreciate the Vast Array of Luxury Appliances. The Family Room features Oversized Windows Overlooking the Rear Garden, Waffle Ceiling, and a Gas Fireplace. The Grand Library Features Waffle Ceiling, Floor-to-Ceiling Paneled Walls, Custom Designed and Crafted Cabinetry. The Private Primary Bedroom Features Full Custom Wall Unit with Natural Gas Fireplace and A Closet Organizer and A Luxurious 6-Piece Marble Ensuite Bath, Features Heated Marble Floor, a Free-Standing Deep Soaker Tub, and an Expansive Seamless Glass Shower with a Marble Bench and Rain Shower Head. Professionally Finished Walk-Up Basement Features Recreation Room with Gas Fireplace, And Full Wet Bar, 2 Bedrooms and 2 Washrooms. Maintenance Free Deck, Gas Line for BBQ On Deck. Unique In Its Aspirations, Its Quality and Its Refinement, This Mansion Is a Monument and A Jewel to Treasure for Generations to Come. |
| Price | $3,650,000 |
| Taxes: | $20600.33 |
| Occupancy: | Owner |
| Address: | 172 Elmwood Aven , Toronto, M2N 3M4, Toronto |
| Directions/Cross Streets: | Elmwood Avenue & Willowdale Avenue |
| Rooms: | 11 |
| Rooms +: | 4 |
| Bedrooms: | 5 |
| Bedrooms +: | 2 |
| Family Room: | T |
| Basement: | Finished wit |
| Level/Floor | Room | Length(ft) | Width(ft) | Descriptions | |
| Room 1 | Main | Living Ro | 15.88 | 13.61 | Hardwood Floor, Gas Fireplace, Pot Lights |
| Room 2 | Main | Dining Ro | 16.63 | 13.12 | Hardwood Floor, Coffered Ceiling(s), Pot Lights |
| Room 3 | Main | Family Ro | 16.89 | 14.1 | Hardwood Floor, Gas Fireplace, Pot Lights |
| Room 4 | Main | Library | 12.3 | 10.33 | Hardwood Floor, B/I Shelves, Pot Lights |
| Room 5 | Main | Kitchen | 15.12 | 14.6 | Tile Floor, Marble Counter, Stainless Steel Appl |
| Room 6 | Main | Breakfast | 16.76 | 10.79 | Tile Floor, Bay Window, W/O To Deck |
| Room 7 | Second | Primary B | 21.22 | 13.45 | Hardwood Floor, Gas Fireplace, 6 Pc Ensuite |
| Room 8 | Second | Bedroom 2 | 13.38 | 13.12 | Hardwood Floor, Walk-In Closet(s), 4 Pc Ensuite |
| Room 9 | Second | Bedroom 3 | 11.74 | 11.61 | Hardwood Floor, Walk-In Closet(s), 4 Pc Ensuite |
| Room 10 | Second | Bedroom 4 | 17.68 | 11.84 | Hardwood Floor, Walk-In Closet(s), 3 Pc Ensuite |
| Room 11 | Second | Bedroom 5 | 14.1 | 12.4 | Hardwood Floor, Walk-In Closet(s), 3 Pc Ensuite |
| Room 12 | Basement | Recreatio | 37.13 | 13.78 | Tile Floor, Gas Fireplace, W/O To Yard |
| Room 13 | Basement | Bedroom | 16.24 | 13.09 | Laminate, Closet, Window |
| Room 14 | Basement | Bedroom | 13.09 | 11.51 | Laminate, Closet, Window |
| Washroom Type | No. of Pieces | Level |
| Washroom Type 1 | 6 | Second |
| Washroom Type 2 | 4 | Second |
| Washroom Type 3 | 3 | Second |
| Washroom Type 4 | 2 | |
| Washroom Type 5 | 4 | Basement |
| Total Area: | 0.00 |
| Property Type: | Detached |
| Style: | 2-Storey |
| Exterior: | Stone |
| Garage Type: | Built-In |
| (Parking/)Drive: | Private Do |
| Drive Parking Spaces: | 4 |
| Park #1 | |
| Parking Type: | Private Do |
| Park #2 | |
| Parking Type: | Private Do |
| Pool: | None |
| Approximatly Square Footage: | 3500-5000 |
| CAC Included: | N |
| Water Included: | N |
| Cabel TV Included: | N |
| Common Elements Included: | N |
| Heat Included: | N |
| Parking Included: | N |
| Condo Tax Included: | N |
| Building Insurance Included: | N |
| Fireplace/Stove: | Y |
| Heat Type: | Forced Air |
| Central Air Conditioning: | Central Air |
| Central Vac: | N |
| Laundry Level: | Syste |
| Ensuite Laundry: | F |
| Sewers: | Sewer |
$
%
Years
This calculator is for demonstration purposes only. Always consult a professional
financial advisor before making personal financial decisions.
| Although the information displayed is believed to be accurate, no warranties or representations are made of any kind. |
| HARBOUR KEVIN LIN HOMES |
|
|

Edward Matar
Sales Representative
Dir:
416-917-6343
Bus:
416-745-2300
Fax:
416-745-1952
| Virtual Tour | Book Showing | Email a Friend |
Jump To:
At a Glance:
| Type: | Freehold - Detached |
| Area: | Toronto |
| Municipality: | Toronto C14 |
| Neighbourhood: | Willowdale East |
| Style: | 2-Storey |
| Tax: | $20,600.33 |
| Beds: | 5+2 |
| Baths: | 8 |
| Fireplace: | Y |
| Pool: | None |
Locatin Map:
Payment Calculator:
