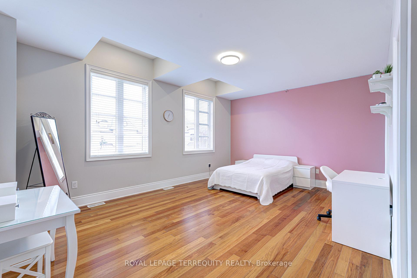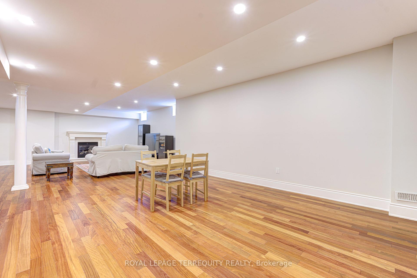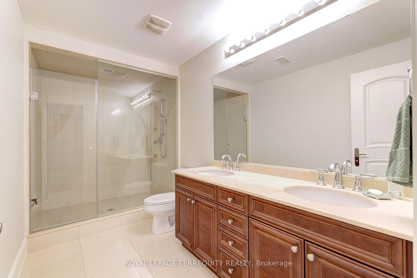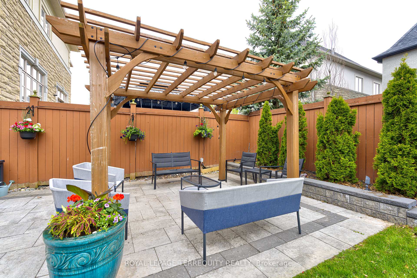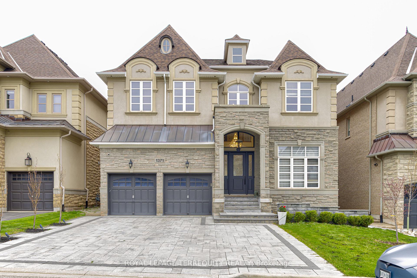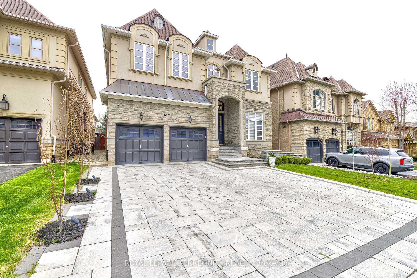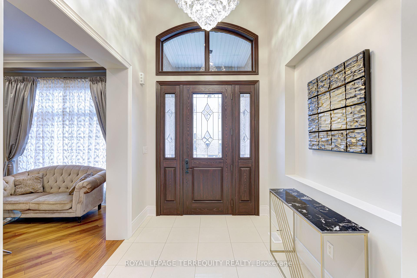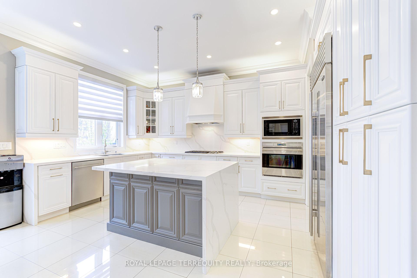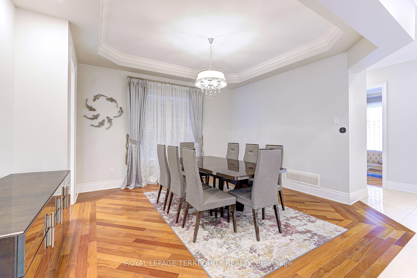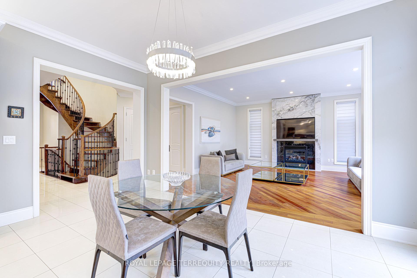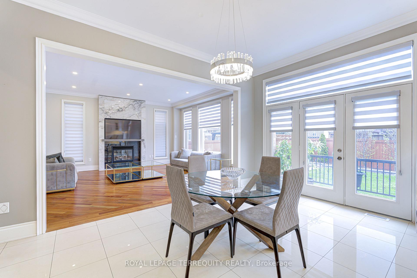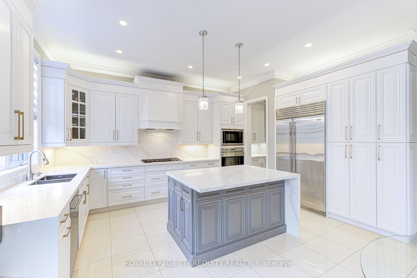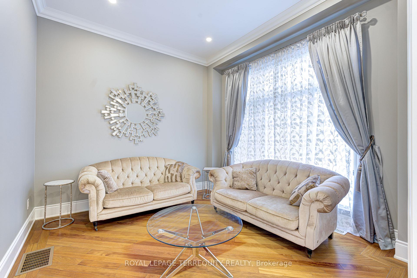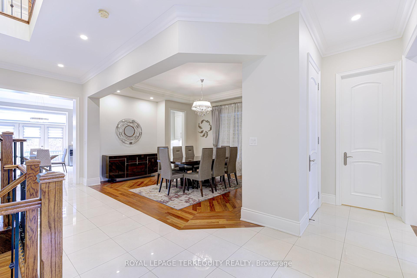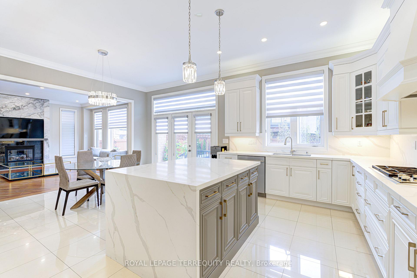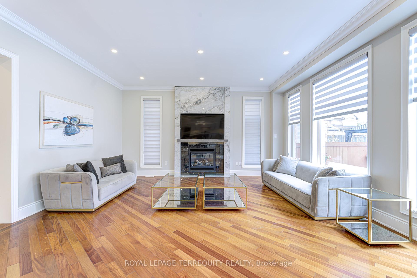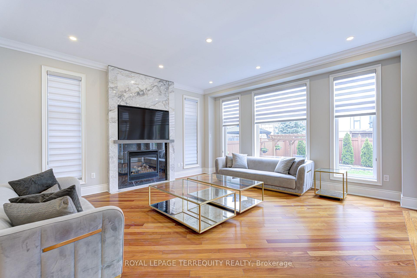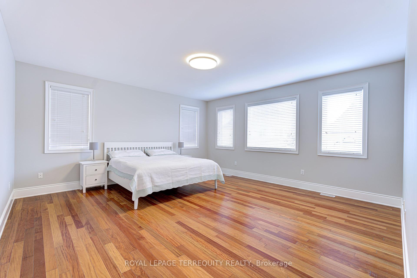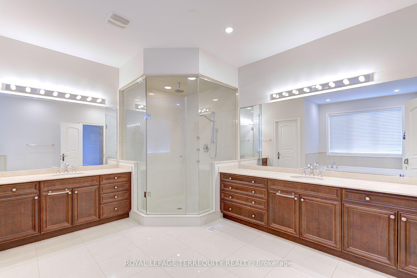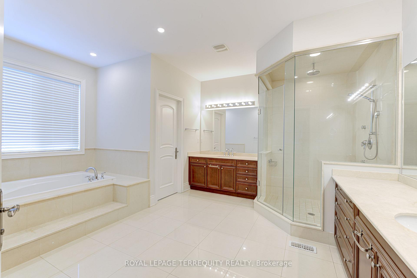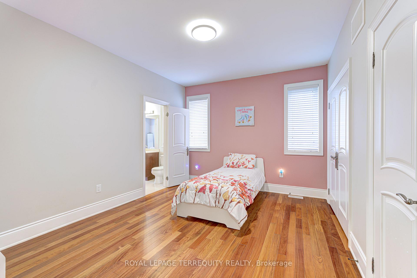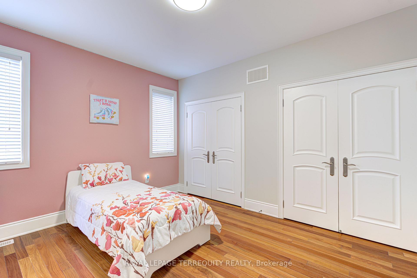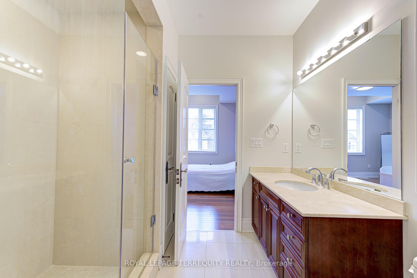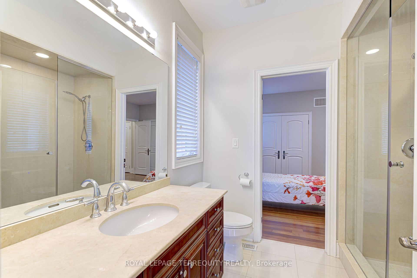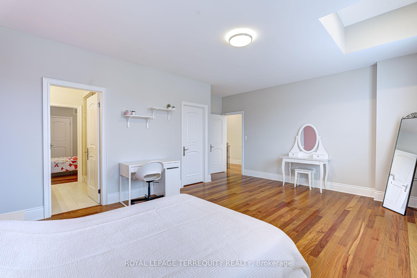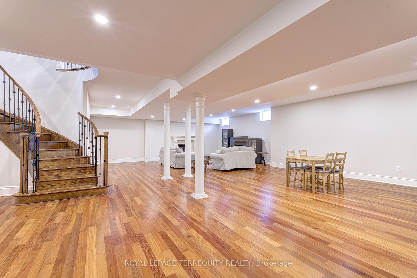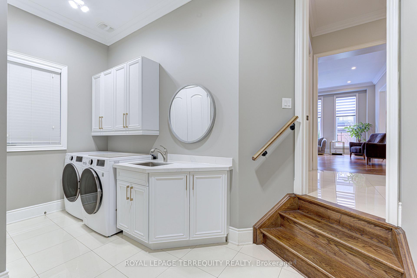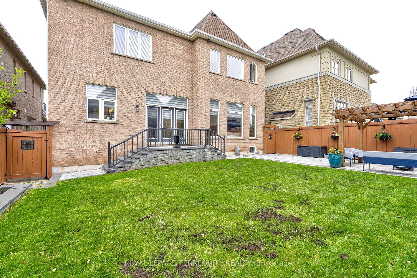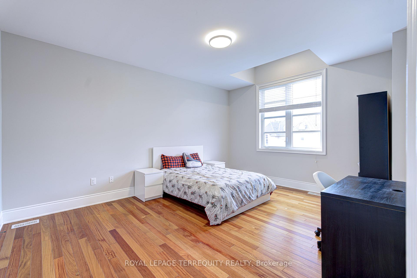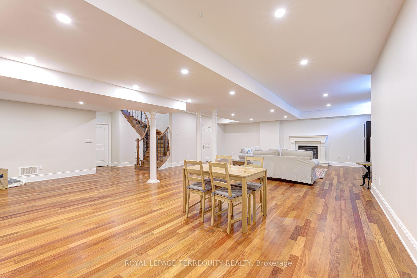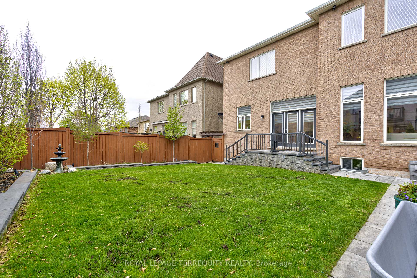$7,000
Available - For Rent
Listing ID: W12143069
1371 Clearwater Cres , Oakville, L6H 7J7, Halton
| Partial FURNISHED - Beautifully Appointed Home In Sought After Joshua Creek With Over 5300Sf Of Living Space, This Spectacular home features a functional layout with 5 bedrooms and 5 bathrooms, soaring 10-foot ceilings on the main floor, and 9-foot ceilings on both the second floor and in the finished basement, with a sun full Formal Living room & Sep Formal dining room a The open-concept kitchen is equipped ,quartz counters, island with luxury appliances and breakfast area that walks you out to the garden and also flows seamlessly into the spacious great room, complete with a cozy fireplace, Impressive Primary Bdrm With Huge W/I Closet and 5 pc bath and the other Four Bdrms Each With Ensuite Privilege. Prefer no pets & no smokers |
| Price | $7,000 |
| Taxes: | $0.00 |
| Occupancy: | Owner |
| Address: | 1371 Clearwater Cres , Oakville, L6H 7J7, Halton |
| Acreage: | 2-4.99 |
| Directions/Cross Streets: | Dundas & Meadowridge |
| Rooms: | 10 |
| Bedrooms: | 5 |
| Bedrooms +: | 0 |
| Family Room: | T |
| Basement: | Finished |
| Furnished: | Part |
| Level/Floor | Room | Length(ft) | Width(ft) | Descriptions | |
| Room 1 | Main | Living Ro | 11.94 | 11.51 | Hardwood Floor, Crown Moulding, Large Window |
| Room 2 | Main | Dining Ro | 15.61 | 13.87 | Hardwood Floor, Crown Moulding |
| Room 3 | Main | Kitchen | 21.25 | 9.84 | Limestone Flooring, Centre Island, B/I Appliances |
| Room 4 | Main | Family Ro | 17.58 | 17.42 | Hardwood Floor, Window, Fireplace |
| Room 5 | Main | Den | 10.96 | 8.89 | Hardwood Floor, Window, Double Doors |
| Room 6 | Second | Primary B | 17.38 | 17.09 | Hardwood Floor, B/I Closet, 5 Pc Bath |
| Room 7 | Second | Bedroom 2 | 18.56 | 16.5 | Hardwood Floor, B/I Closet, 3 Pc Bath |
| Room 8 | Second | Bedroom 3 | 13.97 | 11.38 | Hardwood Floor, Double Closet, 3 Pc Bath |
| Room 9 | Second | Bedroom 5 | 38.41 | 25.19 | Hardwood Floor, 4 Pc Bath |
| Washroom Type | No. of Pieces | Level |
| Washroom Type 1 | 2 | Main |
| Washroom Type 2 | 3 | Upper |
| Washroom Type 3 | 5 | Upper |
| Washroom Type 4 | 4 | Lower |
| Washroom Type 5 | 0 |
| Total Area: | 0.00 |
| Approximatly Age: | 6-15 |
| Property Type: | Detached |
| Style: | 2-Storey |
| Exterior: | Stone |
| Garage Type: | Attached |
| (Parking/)Drive: | Private Do |
| Drive Parking Spaces: | 4 |
| Park #1 | |
| Parking Type: | Private Do |
| Park #2 | |
| Parking Type: | Private Do |
| Pool: | None |
| Laundry Access: | Ensuite |
| Approximatly Age: | 6-15 |
| Approximatly Square Footage: | 3500-5000 |
| Property Features: | Hospital, Park |
| CAC Included: | N |
| Water Included: | N |
| Cabel TV Included: | N |
| Common Elements Included: | N |
| Heat Included: | N |
| Parking Included: | N |
| Condo Tax Included: | N |
| Building Insurance Included: | N |
| Fireplace/Stove: | Y |
| Heat Type: | Forced Air |
| Central Air Conditioning: | Central Air |
| Central Vac: | Y |
| Laundry Level: | Syste |
| Ensuite Laundry: | F |
| Elevator Lift: | False |
| Sewers: | Sewer |
| Utilities-Cable: | A |
| Utilities-Hydro: | A |
| Although the information displayed is believed to be accurate, no warranties or representations are made of any kind. |
| ROYAL LEPAGE TERREQUITY REALTY |
|
|

Edward Matar
Sales Representative
Dir:
416-917-6343
Bus:
416-745-2300
Fax:
416-745-1952
| Book Showing | Email a Friend |
Jump To:
At a Glance:
| Type: | Freehold - Detached |
| Area: | Halton |
| Municipality: | Oakville |
| Neighbourhood: | 1009 - JC Joshua Creek |
| Style: | 2-Storey |
| Approximate Age: | 6-15 |
| Beds: | 5 |
| Baths: | 5 |
| Fireplace: | Y |
| Pool: | None |
Locatin Map:
