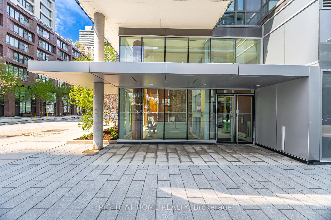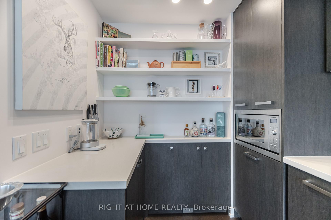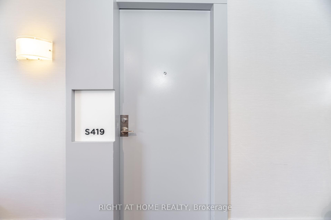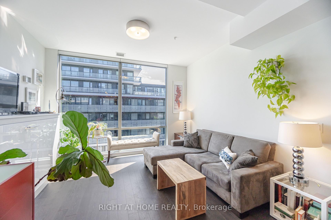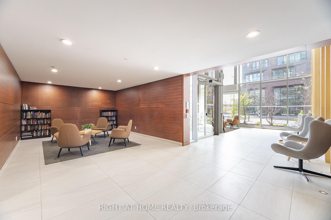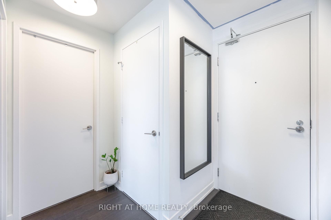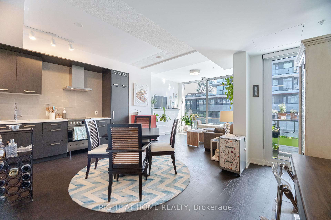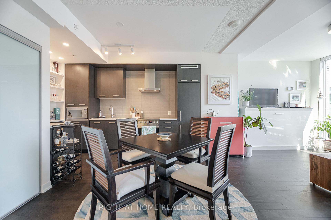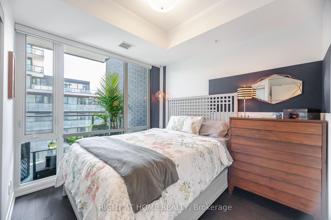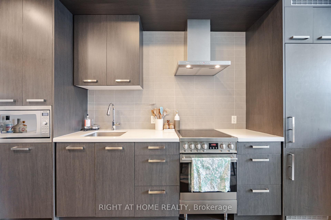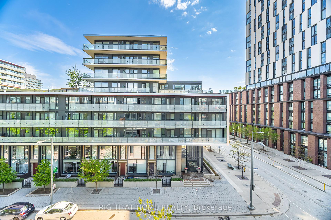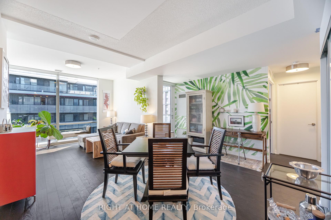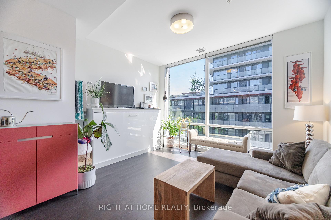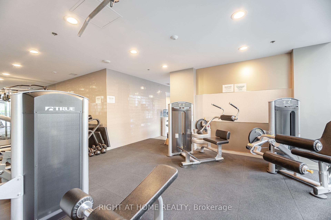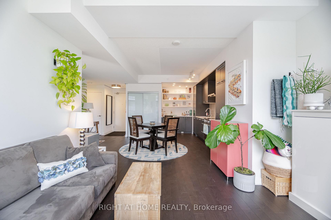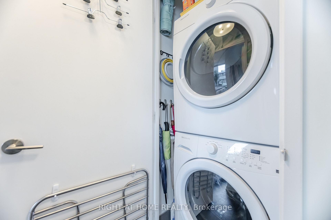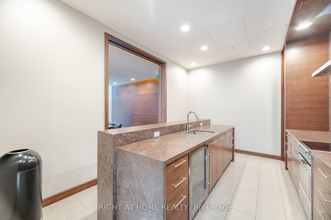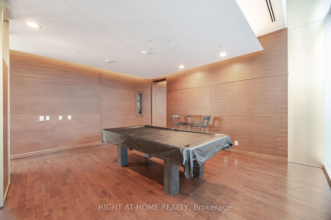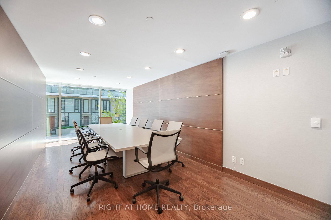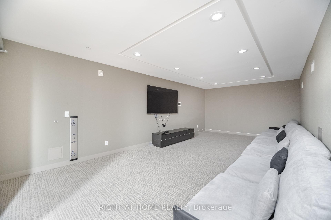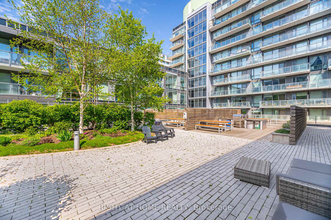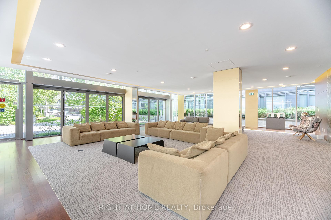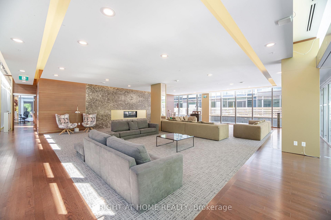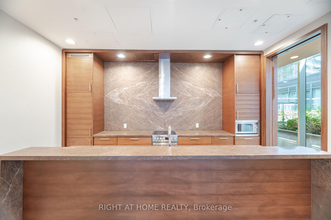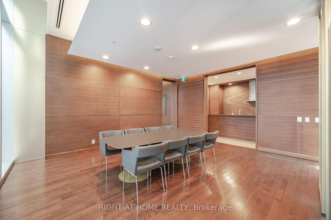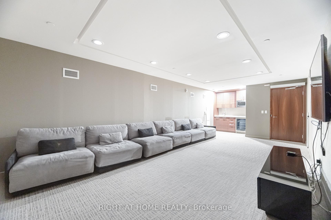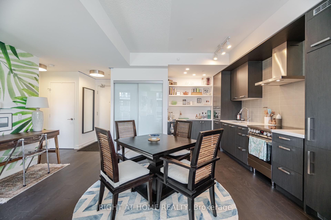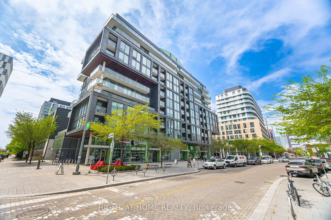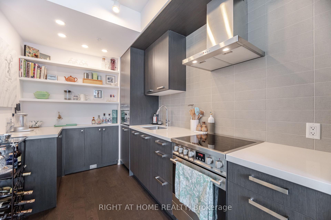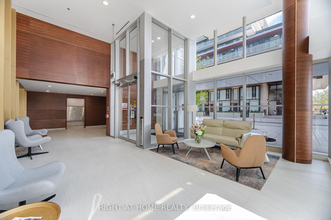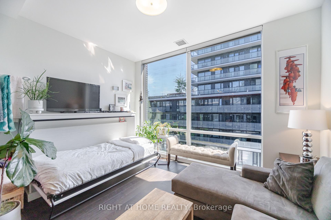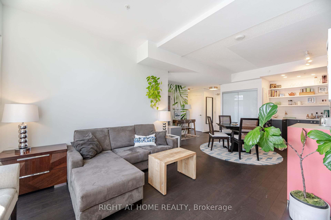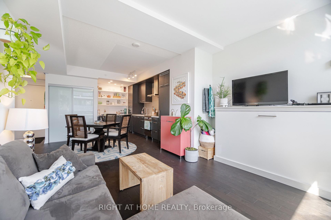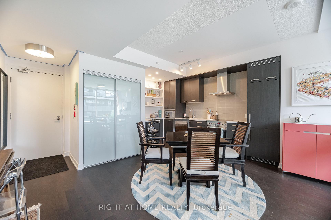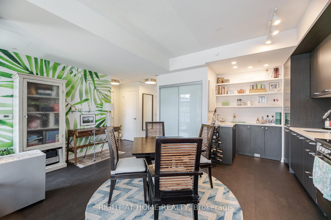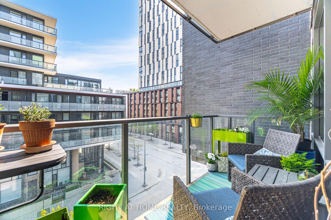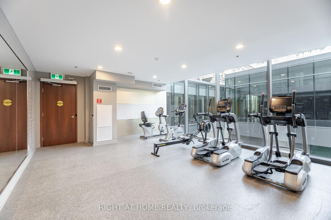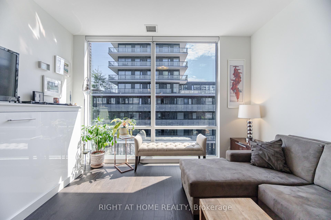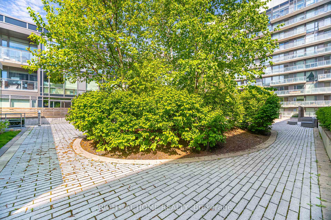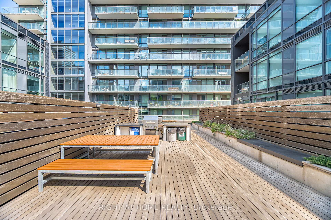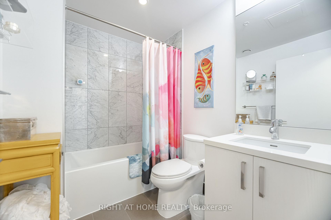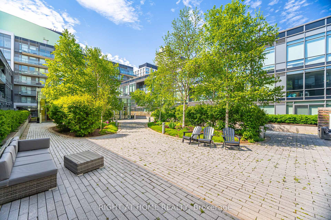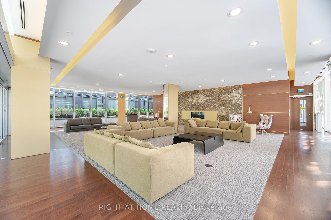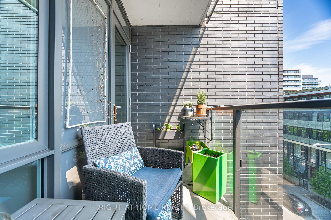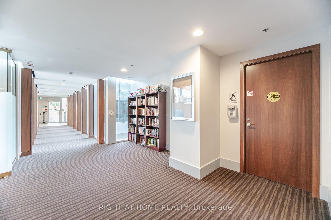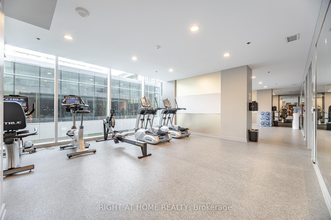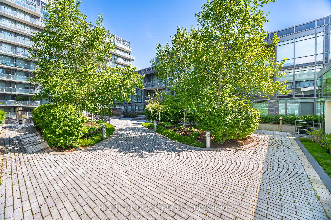$629,000
Available - For Sale
Listing ID: C12154188
455 Front Stre East , Toronto, M5A 0G2, Toronto
| Client RemarksSpacious 643 Sqft Suite + 56 Sqft Balcony Overlooking A Tree-Lined Street In The Fabulous Canary District! One Of The Best, Widest. And Most Open 1 Bed Floor Plans In The Building! Bright And Sunny East Facing W/ A Private Balcony (No Divider), Large Kitchen/Dining Area And A Separate Living Room Space W/ Huge Windows. Plus A Proper Bedroom W/ Windows! 9' Ceilings, Built-In Murphy Bed, Engineered Hardwood Throughout!!! Quartz C/T's, porcelain Bathroom Floor Tiles, Marble Bath Enclosure!!! Steps To Corktown, Multi-Use Trails, The Distillery District, & Great Public Transport! Beanfield's Unlimited Fibre Internet Included In Maintenance Fee!!! 2 Storage Lockers!!! |
| Price | $629,000 |
| Taxes: | $2875.47 |
| Occupancy: | Owner |
| Address: | 455 Front Stre East , Toronto, M5A 0G2, Toronto |
| Postal Code: | M5A 0G2 |
| Province/State: | Toronto |
| Directions/Cross Streets: | Front/Cherry |
| Level/Floor | Room | Length(ft) | Width(ft) | Descriptions | |
| Room 1 | Main | Living Ro | 13.61 | 12.73 | Combined w/Dining, Hardwood Floor |
| Room 2 | Main | Dining Ro | 13.61 | 12.73 | Combined w/Living, Hardwood Floor |
| Room 3 | Main | Kitchen | 17.02 | 12.07 | Breakfast Bar, Hardwood Floor, Quartz Counter |
| Room 4 | Main | Primary B | 9.02 | 8.13 | Picture Window, East View |
| Washroom Type | No. of Pieces | Level |
| Washroom Type 1 | 4 | Main |
| Washroom Type 2 | 0 | |
| Washroom Type 3 | 0 | |
| Washroom Type 4 | 0 | |
| Washroom Type 5 | 0 |
| Total Area: | 0.00 |
| Washrooms: | 1 |
| Heat Type: | Heat Pump |
| Central Air Conditioning: | Central Air |
$
%
Years
This calculator is for demonstration purposes only. Always consult a professional
financial advisor before making personal financial decisions.
| Although the information displayed is believed to be accurate, no warranties or representations are made of any kind. |
| RIGHT AT HOME REALTY |
|
|

Edward Matar
Sales Representative
Dir:
416-917-6343
Bus:
416-745-2300
Fax:
416-745-1952
| Virtual Tour | Book Showing | Email a Friend |
Jump To:
At a Glance:
| Type: | Com - Condo Apartment |
| Area: | Toronto |
| Municipality: | Toronto C08 |
| Neighbourhood: | Waterfront Communities C8 |
| Style: | Apartment |
| Tax: | $2,875.47 |
| Maintenance Fee: | $679.08 |
| Beds: | 1 |
| Baths: | 1 |
| Fireplace: | N |
Locatin Map:
Payment Calculator:
