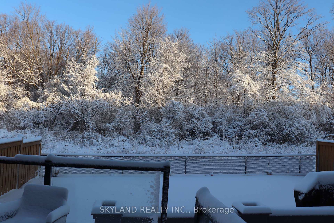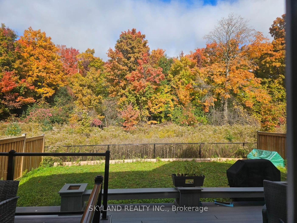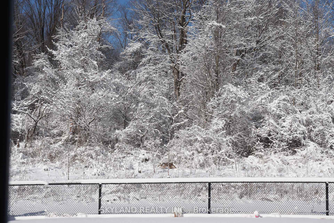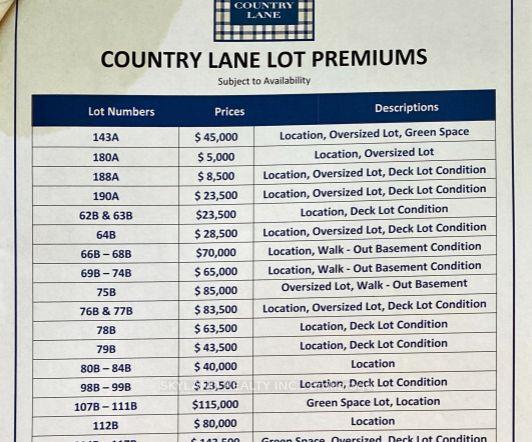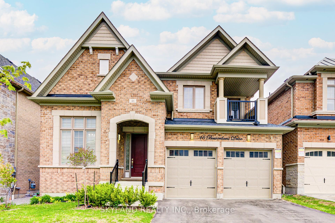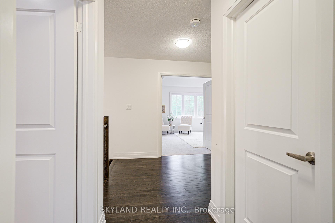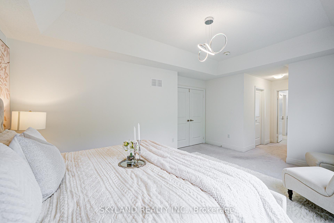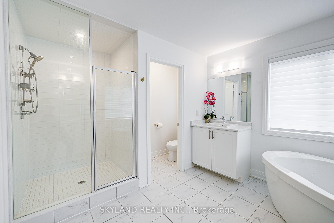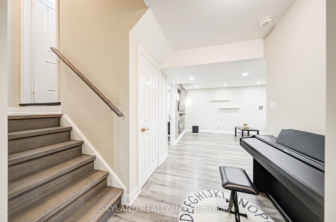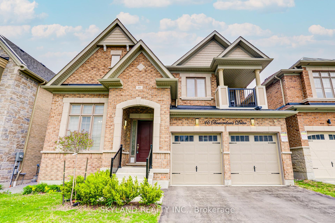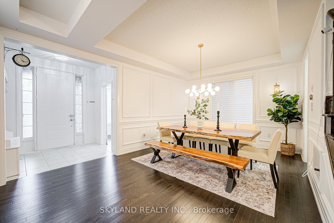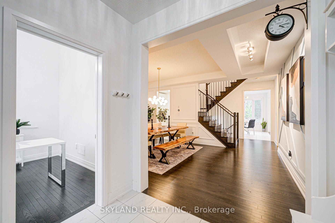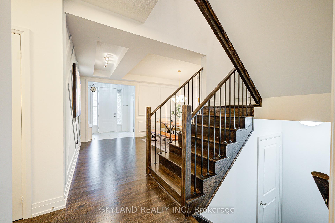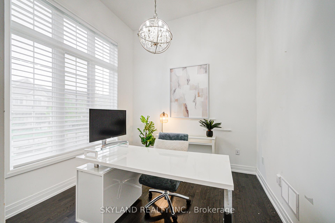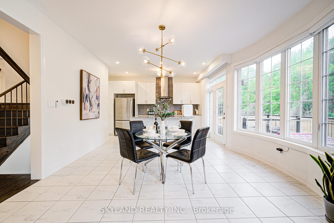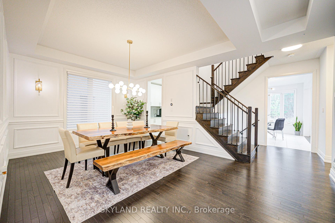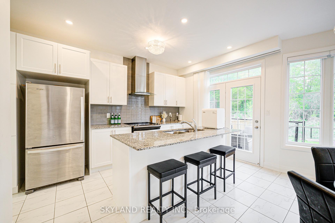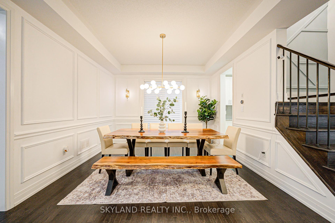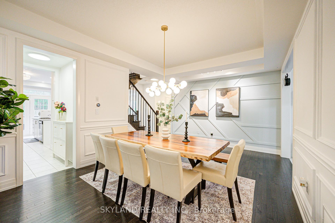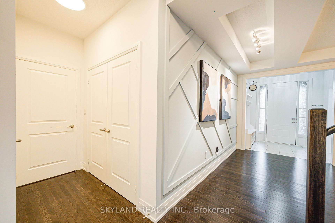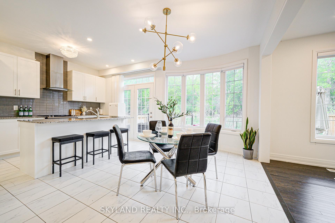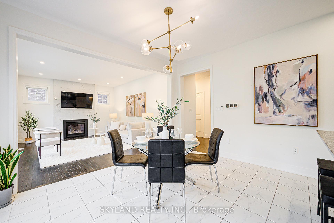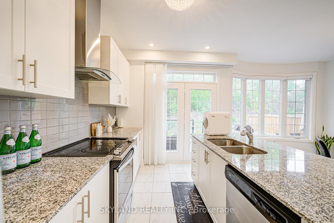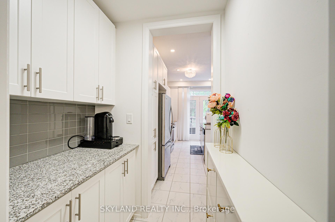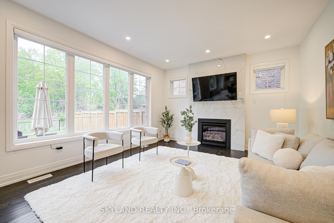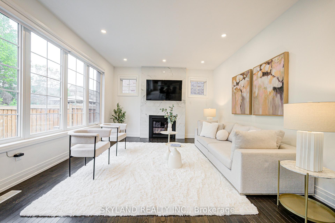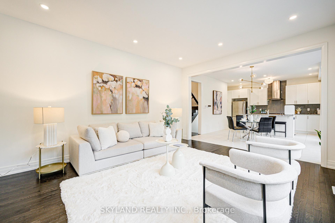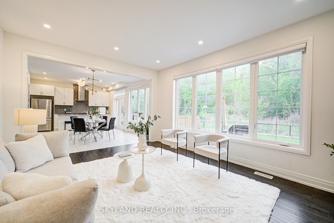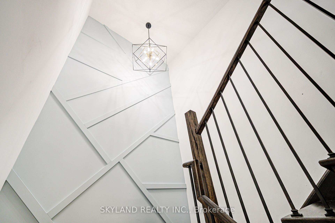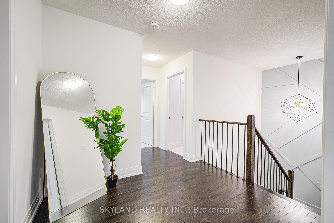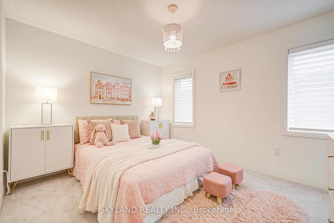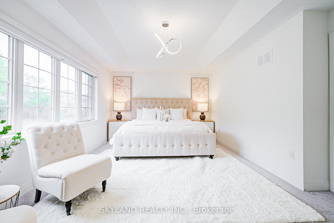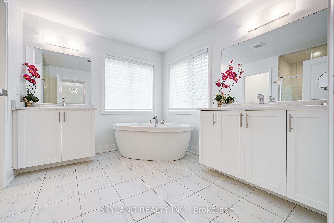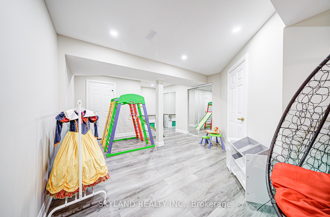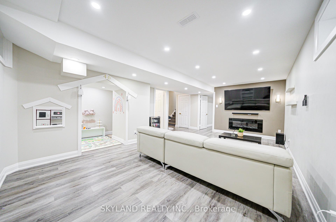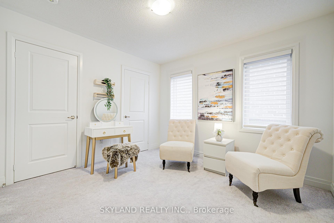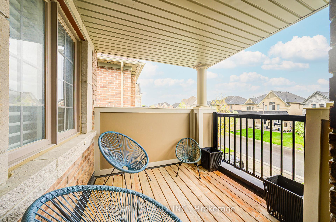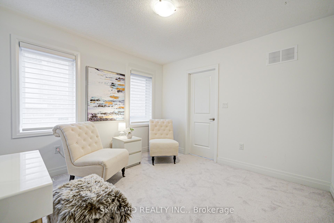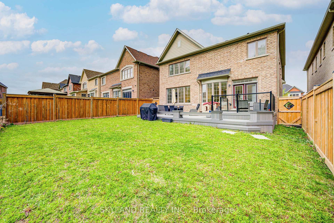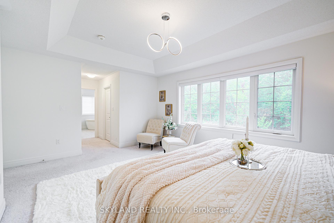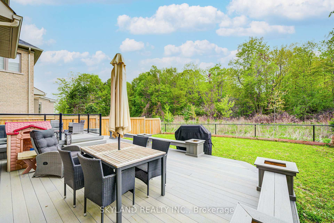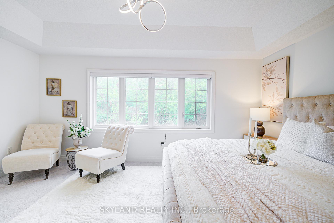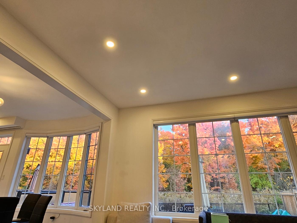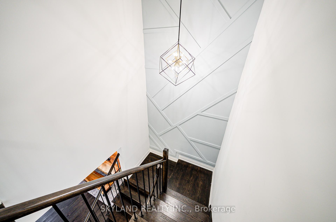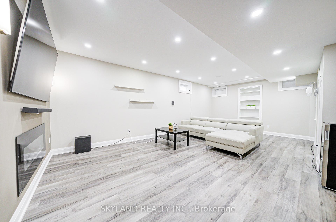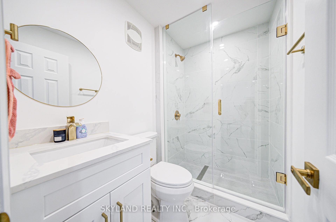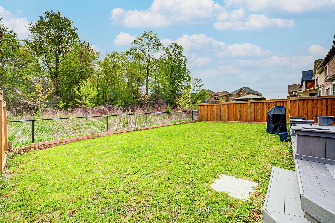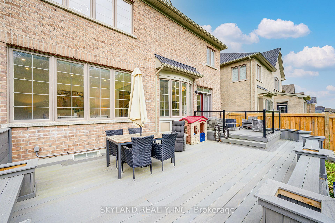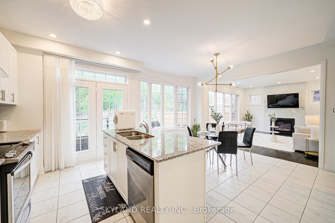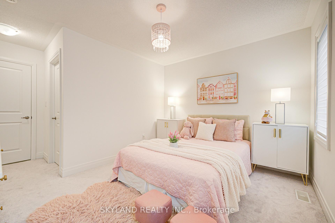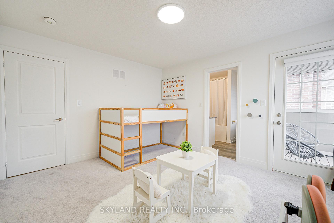$1,588,000
Available - For Sale
Listing ID: E12152940
46 Beaverdams Driv , Whitby, L1P 0C7, Durham
| WOW! 45 premium ravine lot ! Absolutely STUNNING executive home set on an ultra-rare 45 premium RAVINE lot backing directly onto Heber Down Conservation Area. Surrounded by nature with no rear neighbors, this is one of the most desirable lots in the entire community valued at $115,000+!! This nature-lovers dream offers unmatched privacy, serene views, lush greenery! Enjoy peaceful living with a ZERO-maintenance composite deck, perfect for relaxing or entertaining year-round. Just step outside and enjoy the serenity of the forest from your own backyard oasis!!! You'll be impressed by the functional open-concept layout, modern design, and TOP quality finishes throughout. The sun-drenched Great Room offers breathtaking views of the ravine, and the beautifully finished basement provides even more living space! Inside, the home shines with $$$ spent on top-quality upgrades including Triple Zebra Blinds throughout and EV Charger as well ! Custom renovations blending timeless design with modern luxury. |
| Price | $1,588,000 |
| Taxes: | $9622.97 |
| Occupancy: | Owner |
| Address: | 46 Beaverdams Driv , Whitby, L1P 0C7, Durham |
| Directions/Cross Streets: | Country Lane & Taunton |
| Rooms: | 11 |
| Bedrooms: | 4 |
| Bedrooms +: | 1 |
| Family Room: | T |
| Basement: | Finished |
| Level/Floor | Room | Length(ft) | Width(ft) | Descriptions | |
| Room 1 | Main | Office | 32.8 | 32.8 | Hardwood Floor, Large Window |
| Room 2 | Main | Dining Ro | 60.02 | 39.36 | Hardwood Floor, Large Window, Coffered Ceiling(s) |
| Room 3 | Main | Kitchen | 24.93 | 42.64 | Stainless Steel Appl, Centre Island |
| Room 4 | Main | Breakfast | 33.16 | 42.64 | Bay Window, W/O To Greenbelt |
| Room 5 | Main | Family Ro | 52.48 | 42.64 | Electric Fireplace, Large Window |
| Room 6 | Second | Primary B | 55.76 | 39.36 | |
| Room 7 | Second | Bedroom 2 | 36.08 | 36.08 | |
| Room 8 | Second | Bedroom 3 | 38.05 | 45.26 | |
| Room 9 | Second | Bedroom 4 | 33.46 | 40.02 | |
| Room 10 | Basement | Bedroom | 3.28 | 3.28 | |
| Room 11 | Basement | Great Roo | 3.28 | 3.28 |
| Washroom Type | No. of Pieces | Level |
| Washroom Type 1 | 2 | Ground |
| Washroom Type 2 | 5 | Second |
| Washroom Type 3 | 4 | Second |
| Washroom Type 4 | 4 | Basement |
| Washroom Type 5 | 0 |
| Total Area: | 0.00 |
| Approximatly Age: | 0-5 |
| Property Type: | Detached |
| Style: | 2-Storey |
| Exterior: | Brick |
| Garage Type: | Attached |
| Drive Parking Spaces: | 2 |
| Pool: | None |
| Approximatly Age: | 0-5 |
| Approximatly Square Footage: | 2500-3000 |
| CAC Included: | N |
| Water Included: | N |
| Cabel TV Included: | N |
| Common Elements Included: | N |
| Heat Included: | N |
| Parking Included: | N |
| Condo Tax Included: | N |
| Building Insurance Included: | N |
| Fireplace/Stove: | Y |
| Heat Type: | Forced Air |
| Central Air Conditioning: | Central Air |
| Central Vac: | N |
| Laundry Level: | Syste |
| Ensuite Laundry: | F |
| Sewers: | Sewer |
$
%
Years
This calculator is for demonstration purposes only. Always consult a professional
financial advisor before making personal financial decisions.
| Although the information displayed is believed to be accurate, no warranties or representations are made of any kind. |
| SKYLAND REALTY INC. |
|
|

Edward Matar
Sales Representative
Dir:
416-917-6343
Bus:
416-745-2300
Fax:
416-745-1952
| Virtual Tour | Book Showing | Email a Friend |
Jump To:
At a Glance:
| Type: | Freehold - Detached |
| Area: | Durham |
| Municipality: | Whitby |
| Neighbourhood: | Rural Whitby |
| Style: | 2-Storey |
| Approximate Age: | 0-5 |
| Tax: | $9,622.97 |
| Beds: | 4+1 |
| Baths: | 5 |
| Fireplace: | Y |
| Pool: | None |
Locatin Map:
Payment Calculator:
