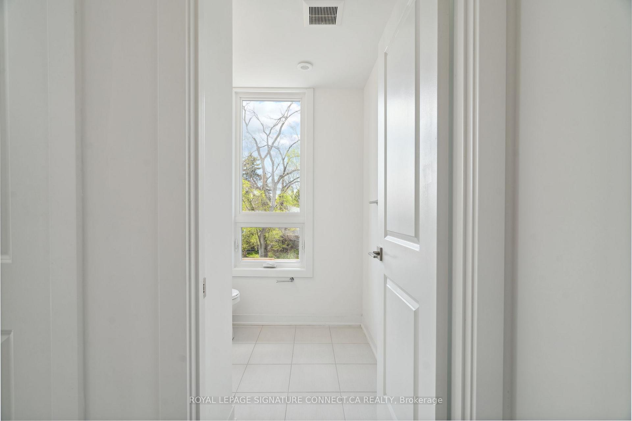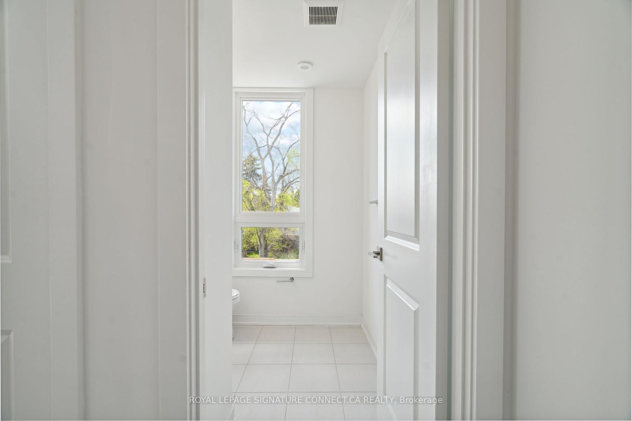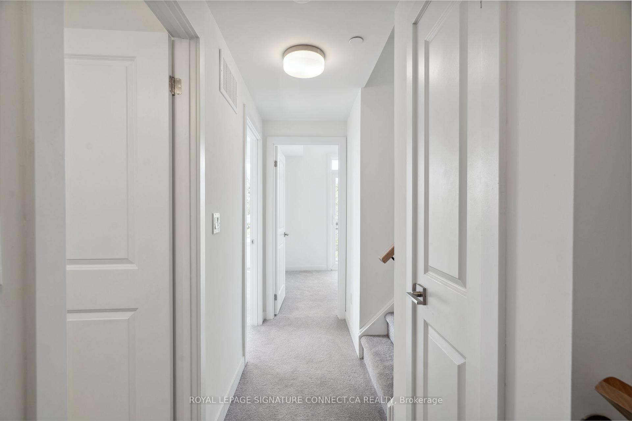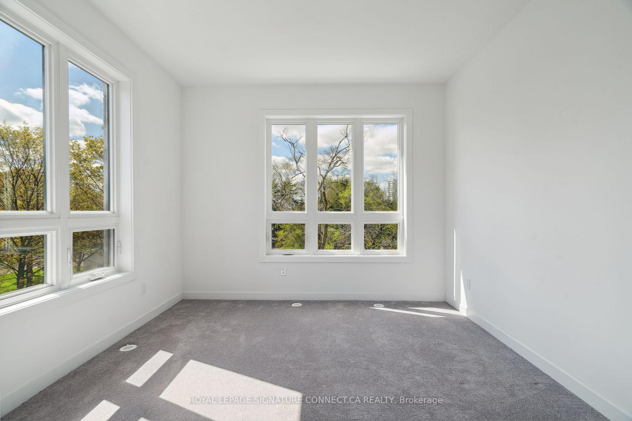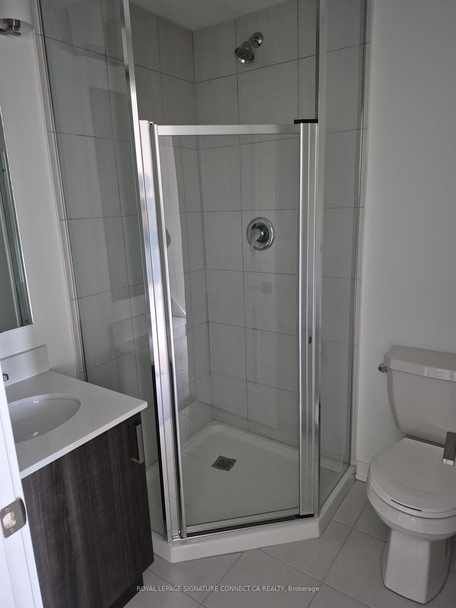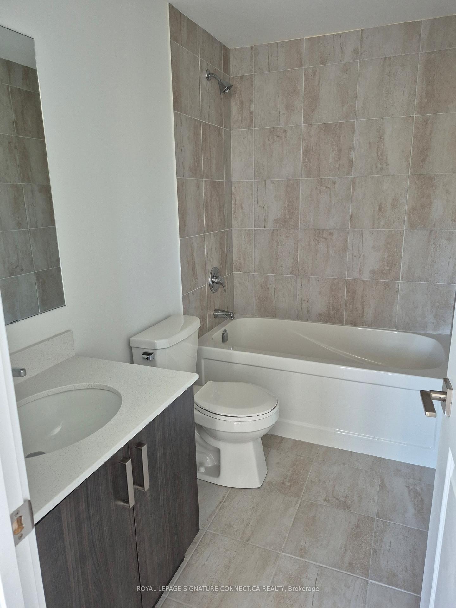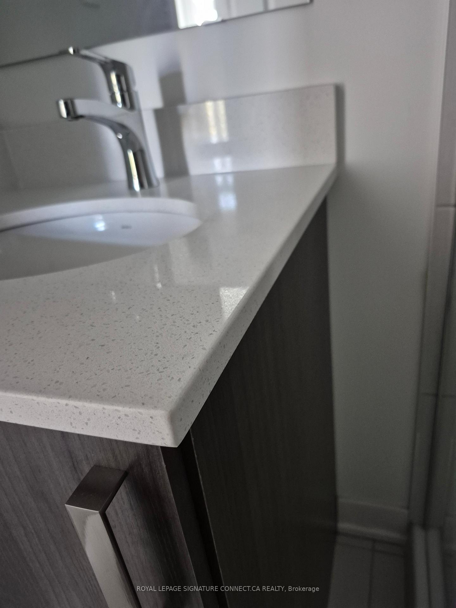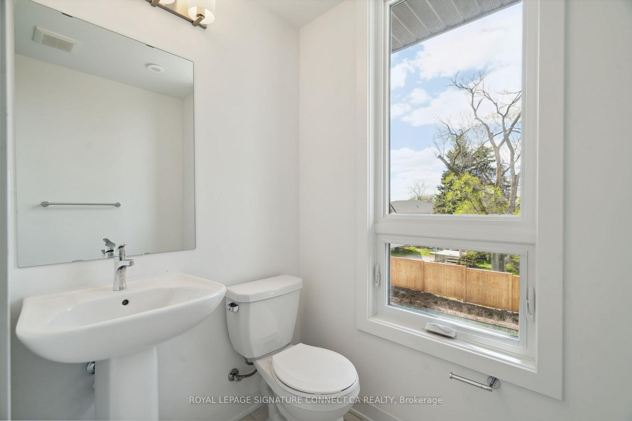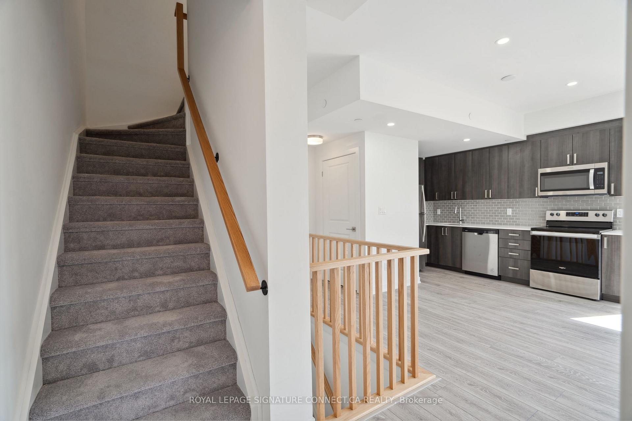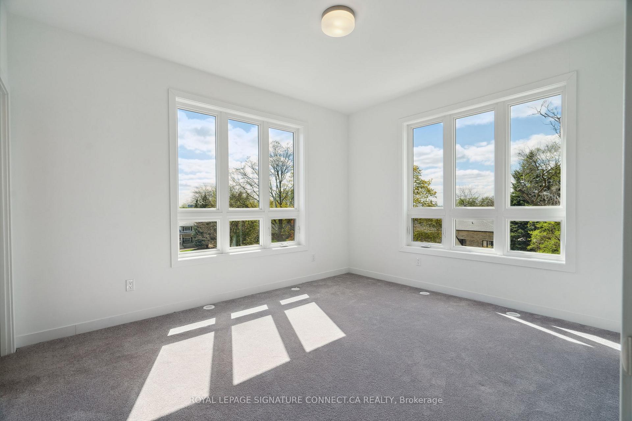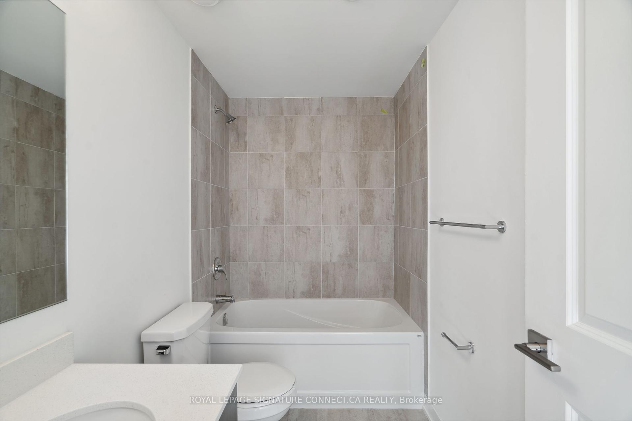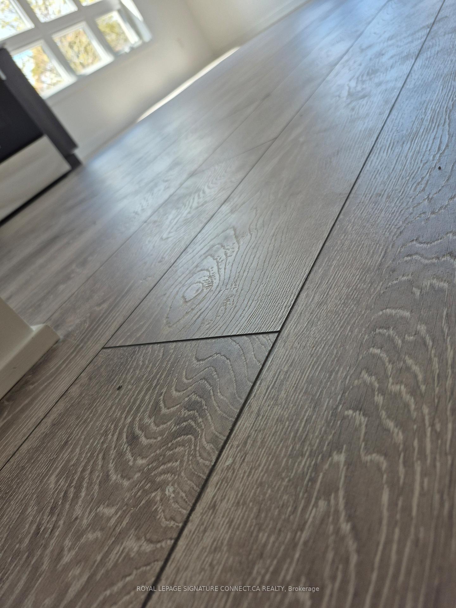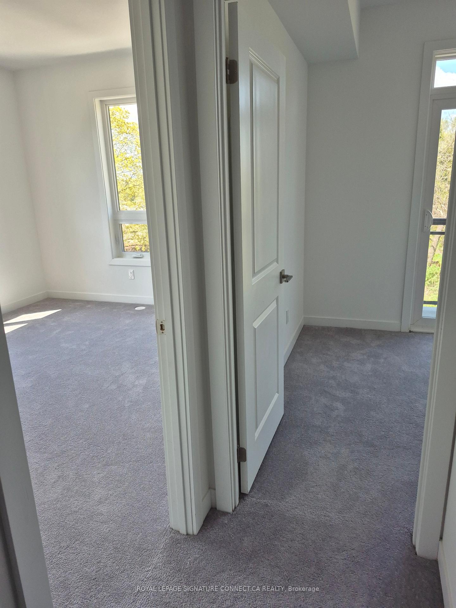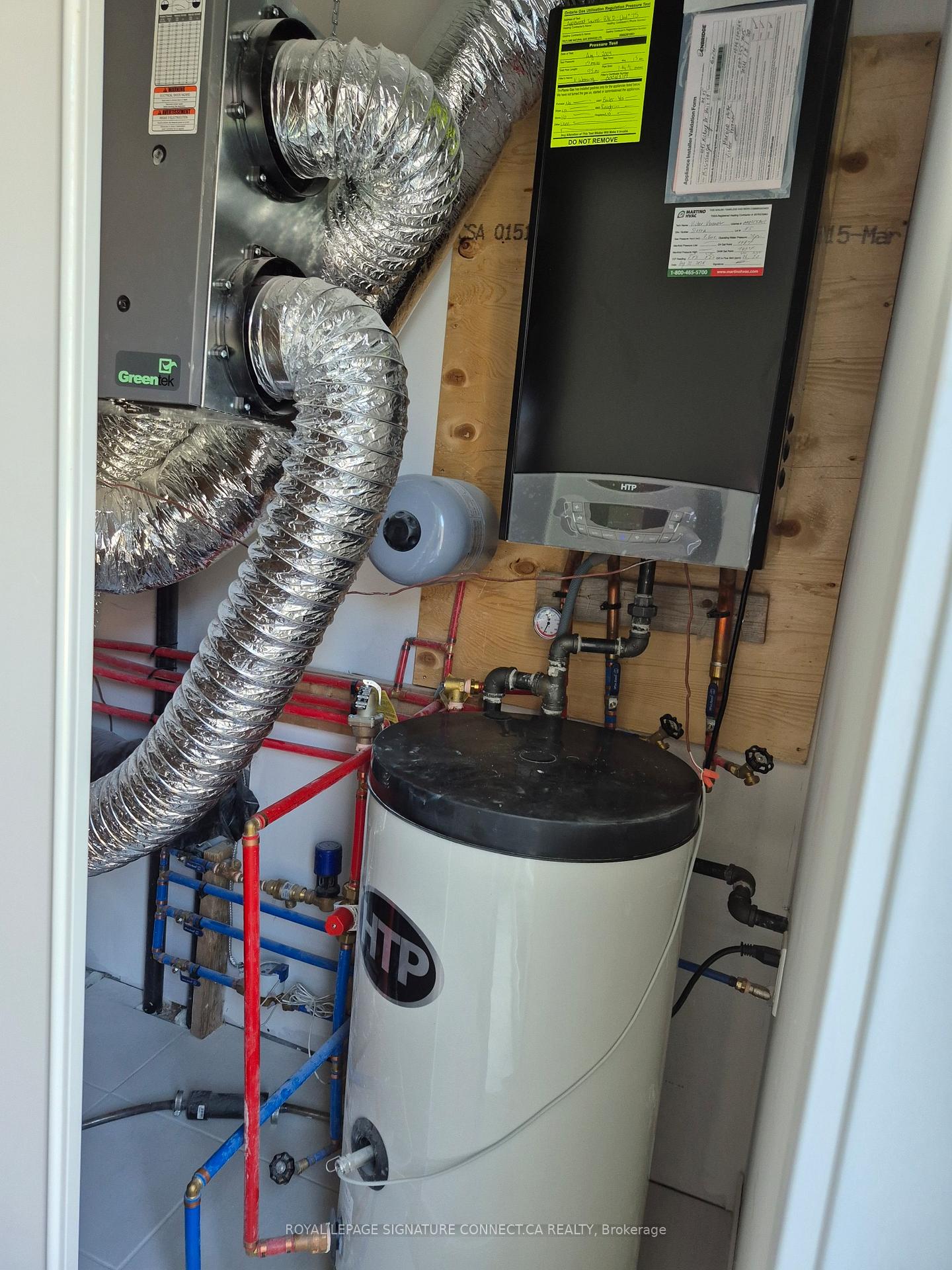$1
Available - For Sale
Listing ID: W12155414
4045 Hickory Driv , Mississauga, L4W 1L1, Peel
| Discover contemporary living at its finest in this stylish 2-bedroom townhouse at 4005 Hickory Drive, Mississauga. Boasting soaring 9-foot smooth ceilings throughout, this thoughtfully designed home offers a bright, open-concept layout that perfectly blends comfort and sophistication. Ideally located in a vibrant, sought-after neighborhood, you're just minutes from Square One, major highways (401, 403, 410), public transit, and the future Hurontario LRT line making commuting and everyday errands a breeze. Enjoy modern finishes, large windows that flood the space with natural light, and smartly designed interiors that maximize every square foot. Many units offer private balconies or terraces, ideal for morning coffee or evening unwinding. Perfect for first-time buyers, young professionals, or investors looking for a well-connected, low-maintenance property in a fast-growing community. |
| Price | $1 |
| Taxes: | $0.00 |
| Occupancy: | Vacant |
| Address: | 4045 Hickory Driv , Mississauga, L4W 1L1, Peel |
| Postal Code: | L4W 1L1 |
| Province/State: | Peel |
| Directions/Cross Streets: | Dixie and Burnhamthorpe |
| Level/Floor | Room | Length(ft) | Width(ft) | Descriptions | |
| Room 1 | Second | Living Ro | 13.74 | 10 | Laminate |
| Room 2 | Second | Dining Ro | 10 | 13.74 | Combined w/Living, Laminate, Window |
| Room 3 | Second | Kitchen | 12.5 | 11.25 | Stainless Steel Appl, Ceramic Backsplash, B/I Microwave |
| Room 4 | Third | Primary B | 10.99 | 12.82 | Broadloom, Large Window, 4 Pc Ensuite |
| Room 5 | Third | Bedroom 2 | 8.82 | 8.23 | W/O To Balcony, Broadloom, Large Closet |
| Washroom Type | No. of Pieces | Level |
| Washroom Type 1 | 4 | Third |
| Washroom Type 2 | 3 | Third |
| Washroom Type 3 | 2 | Second |
| Washroom Type 4 | 0 | |
| Washroom Type 5 | 0 |
| Total Area: | 0.00 |
| Washrooms: | 3 |
| Heat Type: | Forced Air |
| Central Air Conditioning: | Central Air |
$
%
Years
This calculator is for demonstration purposes only. Always consult a professional
financial advisor before making personal financial decisions.
| Although the information displayed is believed to be accurate, no warranties or representations are made of any kind. |
| ROYAL LEPAGE SIGNATURE CONNECT.CA REALTY |
|
|

Edward Matar
Sales Representative
Dir:
416-917-6343
Bus:
416-745-2300
Fax:
416-745-1952
| Book Showing | Email a Friend |
Jump To:
At a Glance:
| Type: | Com - Condo Townhouse |
| Area: | Peel |
| Municipality: | Mississauga |
| Neighbourhood: | Rathwood |
| Style: | Stacked Townhous |
| Maintenance Fee: | $342.9 |
| Beds: | 2 |
| Baths: | 3 |
| Fireplace: | N |
Locatin Map:
Payment Calculator:
