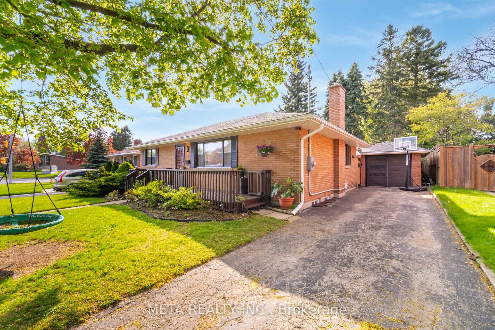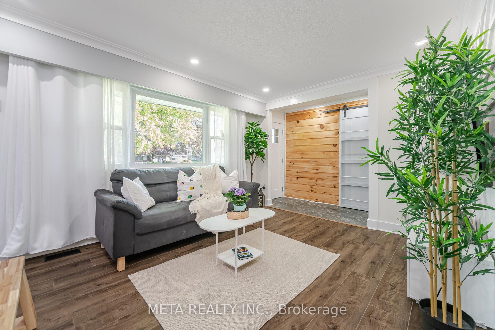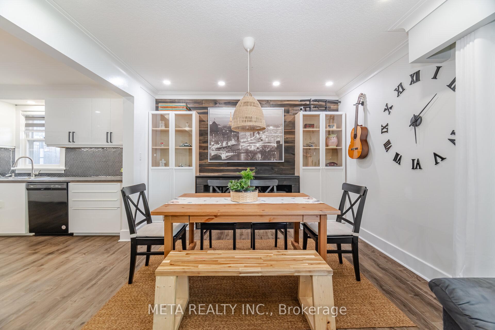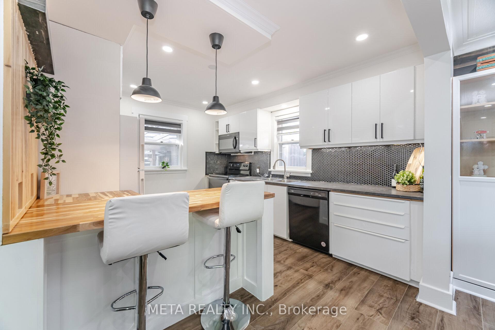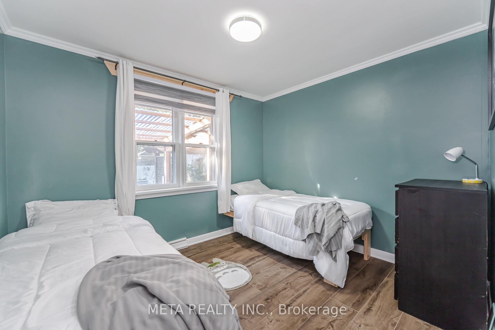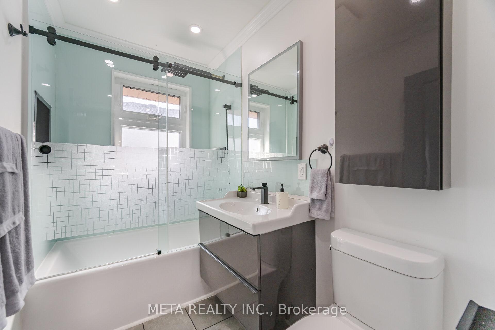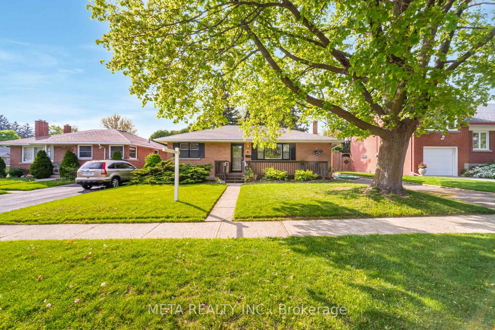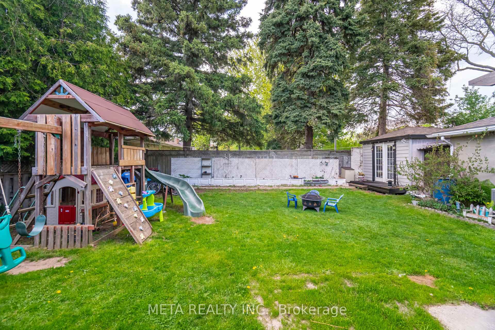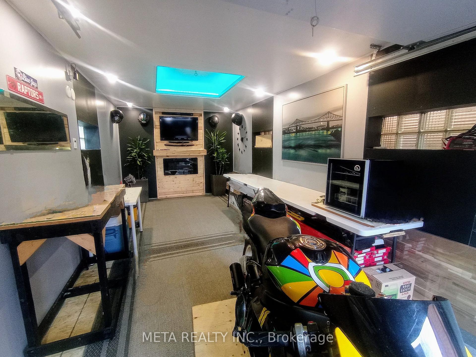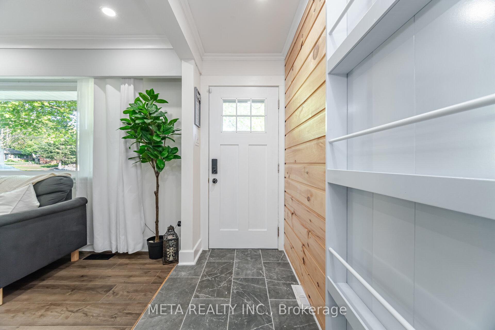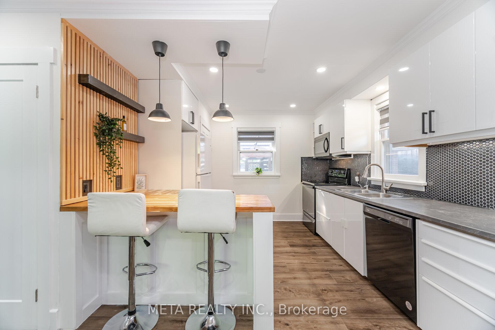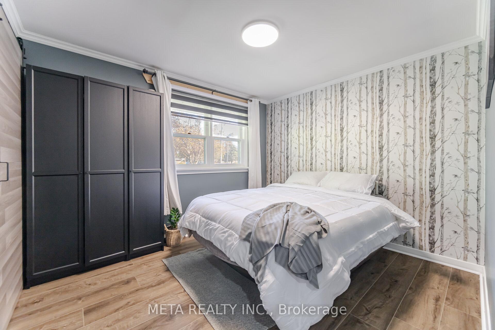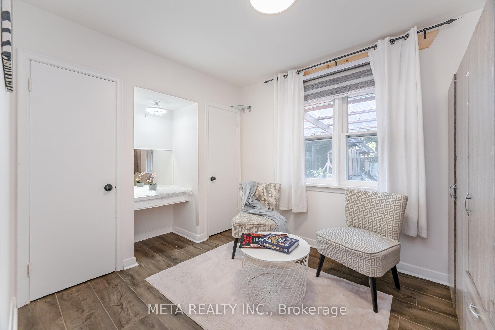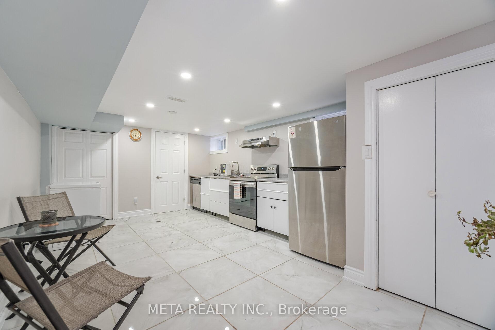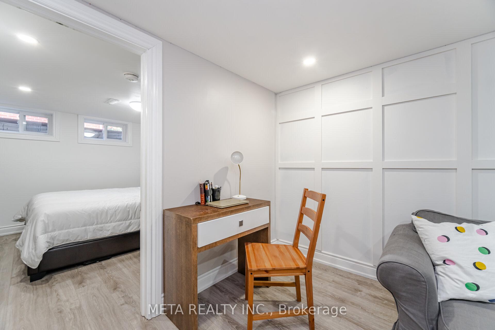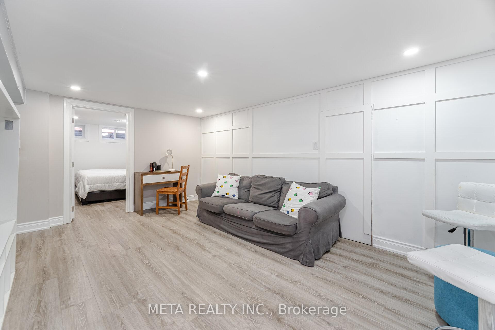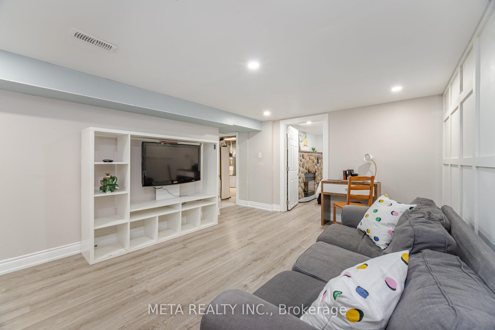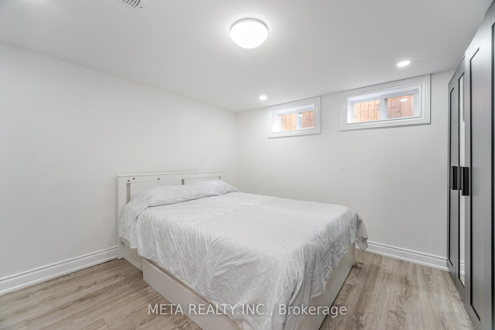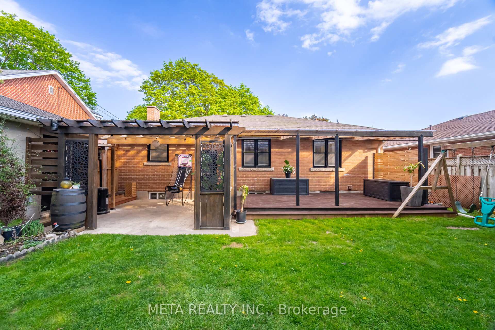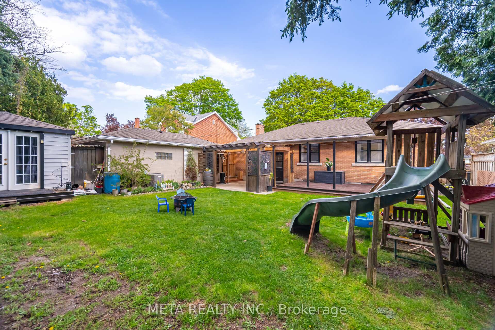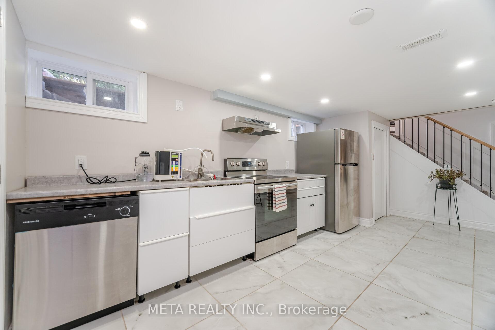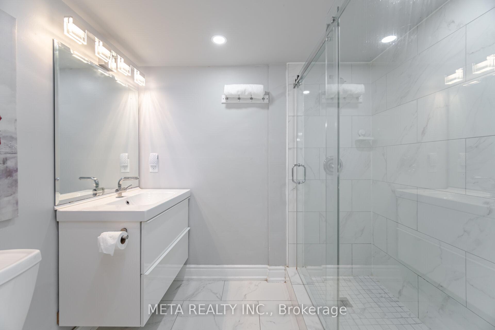$849,900
Available - For Sale
Listing ID: X12155427
4 Greenview Stre , Guelph, N1E 2Y3, Wellington
| Welcome to your new home!!! This beautifully renovated detached bungalow is the perfect blend of modern elegance and cozy charm, offering spacious 3+2 bedrooms designed to accommodate your family's every need. Over $150k spent in renovations! From first glance, this home radiates warmth, showcasing meticulous attention to detail and upgrades throughout. Key Features: - 3 generous bedrooms on the main floor with premium finishes- 2 additional bedrooms in the finished basement, perfect for extended family, guests, or even income potential- A stunning open-concept living area, bathed in natural light, ideal for entertaining or relaxing evenings- Modern kitchen with sleek cabinetry and ample storage space every chef's delight!- Renovated bathrooms featuring luxurious fittings and finishes- Detached, insulated garage perfect for entertaining or workshop potential- An insulated shed offering incredible flexibility whether you need an outhouse, man cave, she shed, rental income space, storage, guest suite, or even a party room, the options are endless to fit your family's lifestyle! Outdoor Appeal: Step outside to a private, well-manicured backyard perfect for BBQs, gardening, or unwinding after a long day. The inviting curb appeal completes the package with professionally landscaped features and a welcoming driveway. Prime Location: Nestled in a sought-after neighborhood, this home is close to parks, schools, shopping centers, and transit options, ensuring convenience without compromise. Don't miss your chance to own this turn-key, move-in-ready bungalow with versatile spaces that truly cater to your lifestyle! |
| Price | $849,900 |
| Taxes: | $4487.00 |
| Occupancy: | Owner |
| Address: | 4 Greenview Stre , Guelph, N1E 2Y3, Wellington |
| Directions/Cross Streets: | Victoria Rd. N./Eramosa Rd. |
| Rooms: | 7 |
| Rooms +: | 4 |
| Bedrooms: | 3 |
| Bedrooms +: | 2 |
| Family Room: | F |
| Basement: | Finished, Separate Ent |
| Level/Floor | Room | Length(ft) | Width(ft) | Descriptions | |
| Room 1 |
| Washroom Type | No. of Pieces | Level |
| Washroom Type 1 | 4 | Main |
| Washroom Type 2 | 3 | Basement |
| Washroom Type 3 | 0 | |
| Washroom Type 4 | 0 | |
| Washroom Type 5 | 0 |
| Total Area: | 0.00 |
| Property Type: | Detached |
| Style: | Bungalow |
| Exterior: | Brick |
| Garage Type: | Detached |
| (Parking/)Drive: | Private |
| Drive Parking Spaces: | 3 |
| Park #1 | |
| Parking Type: | Private |
| Park #2 | |
| Parking Type: | Private |
| Pool: | None |
| Other Structures: | Shed, Playgrou |
| Approximatly Square Footage: | 700-1100 |
| Property Features: | Fenced Yard, Place Of Worship |
| CAC Included: | N |
| Water Included: | N |
| Cabel TV Included: | N |
| Common Elements Included: | N |
| Heat Included: | N |
| Parking Included: | N |
| Condo Tax Included: | N |
| Building Insurance Included: | N |
| Fireplace/Stove: | Y |
| Heat Type: | Forced Air |
| Central Air Conditioning: | Central Air |
| Central Vac: | N |
| Laundry Level: | Syste |
| Ensuite Laundry: | F |
| Sewers: | Sewer |
$
%
Years
This calculator is for demonstration purposes only. Always consult a professional
financial advisor before making personal financial decisions.
| Although the information displayed is believed to be accurate, no warranties or representations are made of any kind. |
| META REALTY INC. |
|
|

Edward Matar
Sales Representative
Dir:
416-917-6343
Bus:
416-745-2300
Fax:
416-745-1952
| Virtual Tour | Book Showing | Email a Friend |
Jump To:
At a Glance:
| Type: | Freehold - Detached |
| Area: | Wellington |
| Municipality: | Guelph |
| Neighbourhood: | Grange Road |
| Style: | Bungalow |
| Tax: | $4,487 |
| Beds: | 3+2 |
| Baths: | 2 |
| Fireplace: | Y |
| Pool: | None |
Locatin Map:
Payment Calculator:
