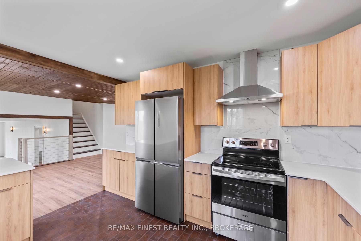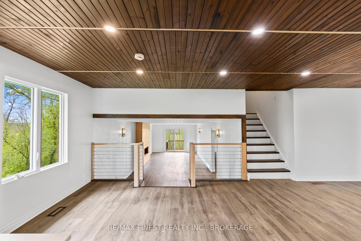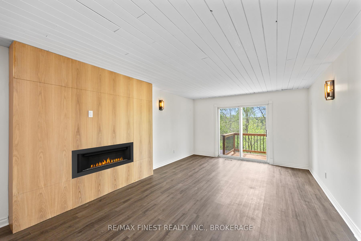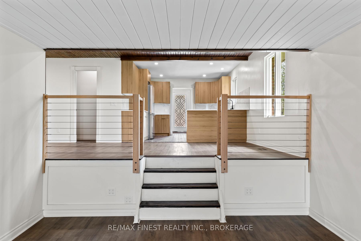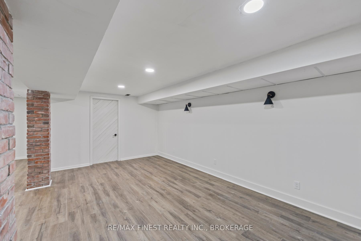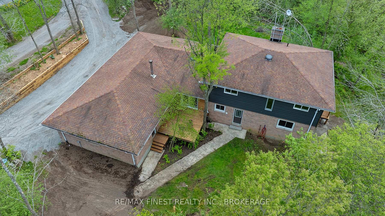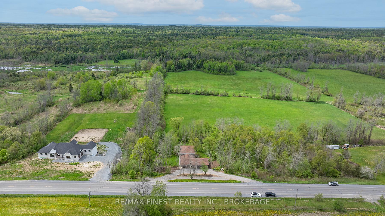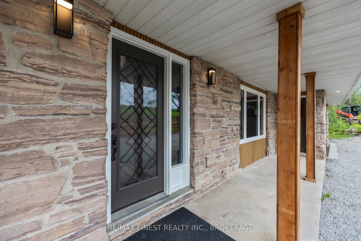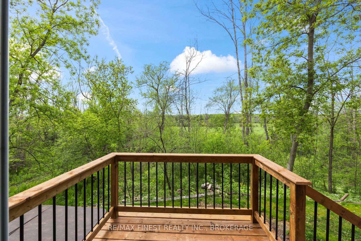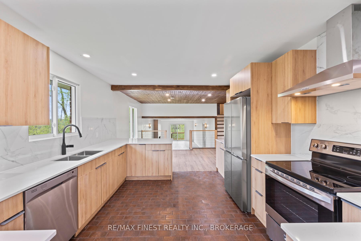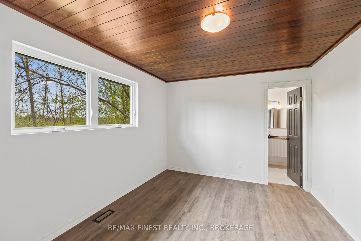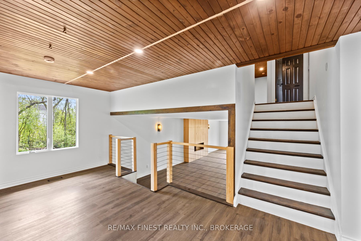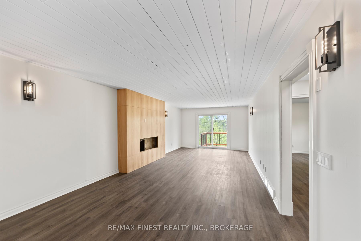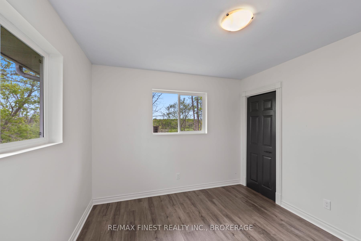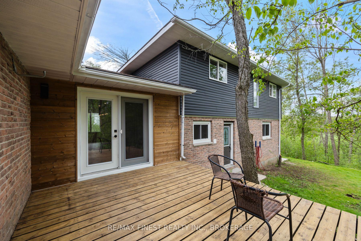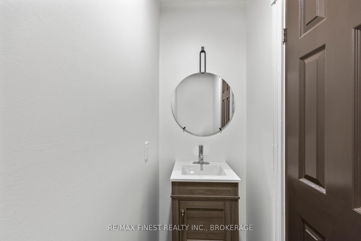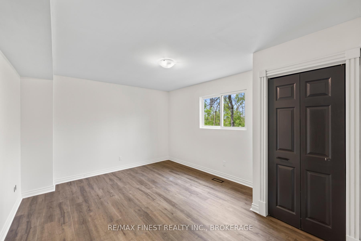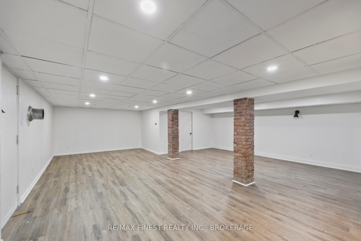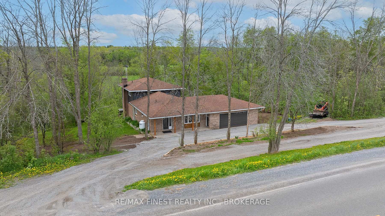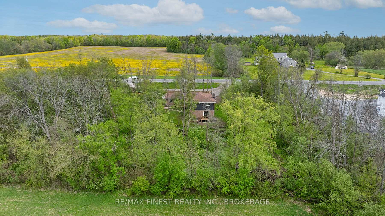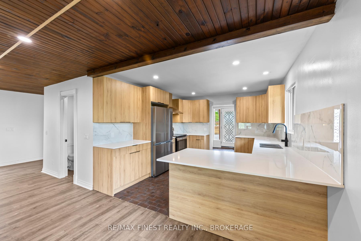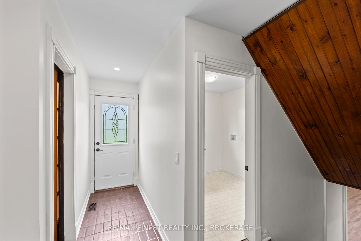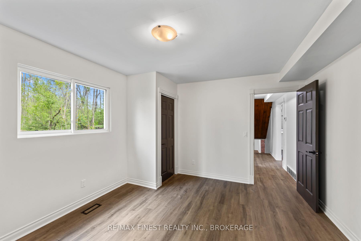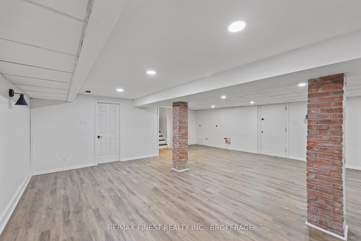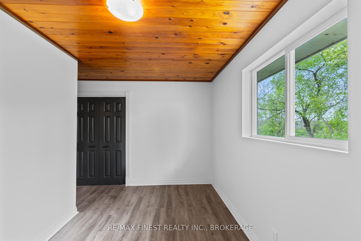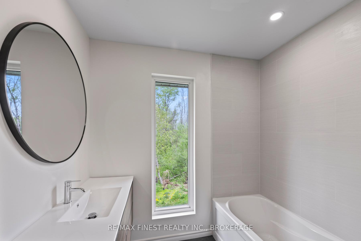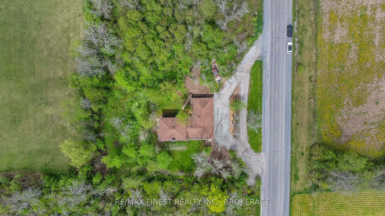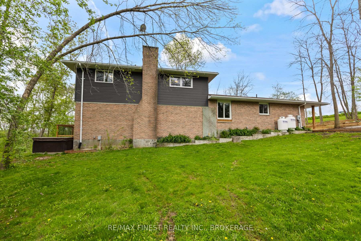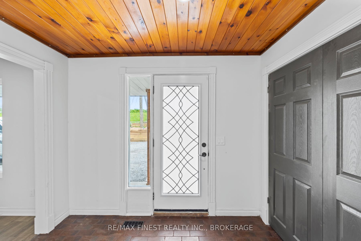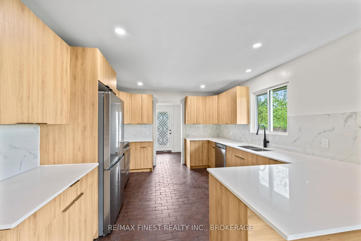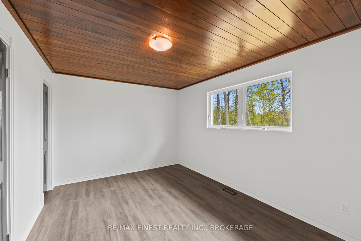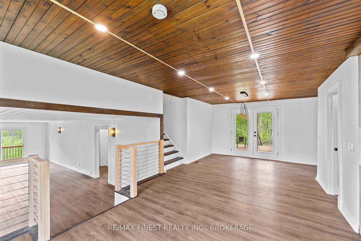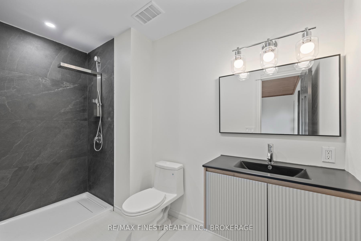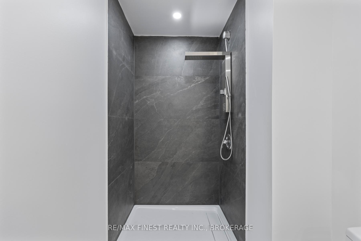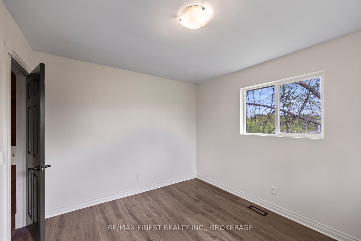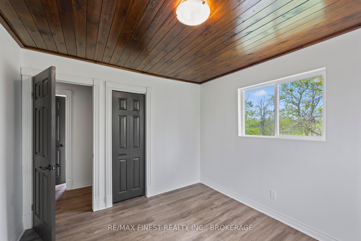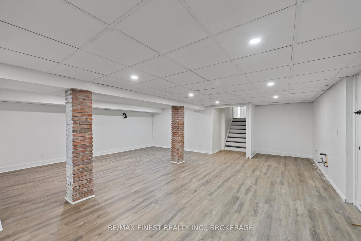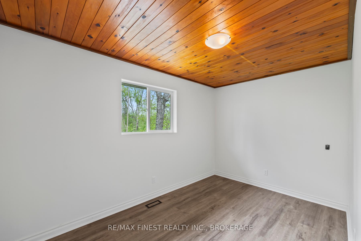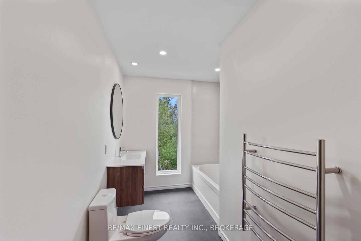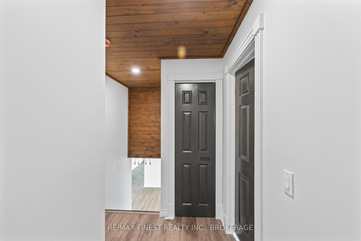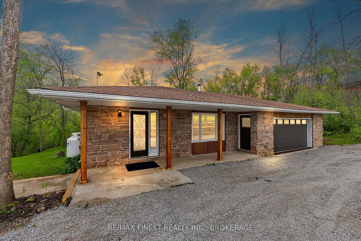$699,900
Available - For Sale
Listing ID: X12155287
3327 Wilton Road , South Frontenac, K0H 1V0, Frontenac
| Completely renovated and ready for a new family, this 5-bed, 4-bath home sits on a gorgeous acre with spectacular views of the countryside -and under 15 minutes from the west end of Kingston. A four-level back split with a great yard, attached 2 car garage and wonderful elevated views includes updated quartz countertops, marble backsplashes, kitchen appliances, new windows, drywall & flooring, upgraded lighting with pot lights throughout the living area for bright spacious feeling to every room. Outdoor living on the back deck off the dining room is ideal for entertaining and enjoying the views and wildlife in the backyard and fields below, extending to the north and horizon beyond with summer sunsets to the northwest. The attached large 2 car garage has direct entry to the basement as well as separate doors off the front porch and the back deck. At approx 3000 sq ft of newly refinished living space in a wonderful rural setting south west of Harrowsmith and close to town - this home offers so much value! |
| Price | $699,900 |
| Taxes: | $3920.00 |
| Occupancy: | Vacant |
| Address: | 3327 Wilton Road , South Frontenac, K0H 1V0, Frontenac |
| Directions/Cross Streets: | Wilton & Henderson Rds |
| Rooms: | 13 |
| Rooms +: | 3 |
| Bedrooms: | 5 |
| Bedrooms +: | 0 |
| Family Room: | T |
| Basement: | Separate Ent, Finished |
| Level/Floor | Room | Length(ft) | Width(ft) | Descriptions | |
| Room 1 | Main | Foyer | 9.35 | 6.3 | |
| Room 2 | Main | Kitchen | 14.27 | 11.61 | |
| Room 3 | Main | Dining Ro | 25.09 | 11.71 | |
| Room 4 | Main | Living Ro | 16.5 | 12.99 | |
| Room 5 | Main | Bathroom | 14.3 | 11.91 | |
| Room 6 | Lower | Family Ro | 31.78 | 12.79 | |
| Room 7 | Lower | Bedroom | 14.3 | 11.91 | |
| Room 8 | Lower | Laundry | 7.97 | 7.58 | |
| Room 9 | Second | Bedroom 2 | 13.48 | 7.94 | |
| Room 10 | Second | Bathroom | 10.2 | 5.15 | 3 Pc Ensuite |
| Room 11 | Second | Bedroom 3 | 14.14 | 10.27 | |
| Room 12 | Second | Bedroom 4 | 11.78 | 10.27 | |
| Room 13 | Second | Bedroom 5 | 11.68 | 10.14 | |
| Room 14 | Basement | Recreatio | 31.09 | 23.85 | |
| Room 15 | Basement | Other | 11.38 | 7.05 |
| Washroom Type | No. of Pieces | Level |
| Washroom Type 1 | 2 | Ground |
| Washroom Type 2 | 3 | In Betwe |
| Washroom Type 3 | 3 | Upper |
| Washroom Type 4 | 4 | Upper |
| Washroom Type 5 | 0 |
| Total Area: | 0.00 |
| Property Type: | Detached |
| Style: | Backsplit 4 |
| Exterior: | Brick, Vinyl Siding |
| Garage Type: | Attached |
| (Parking/)Drive: | Circular D |
| Drive Parking Spaces: | 12 |
| Park #1 | |
| Parking Type: | Circular D |
| Park #2 | |
| Parking Type: | Circular D |
| Pool: | None |
| Approximatly Square Footage: | 2500-3000 |
| CAC Included: | N |
| Water Included: | N |
| Cabel TV Included: | N |
| Common Elements Included: | N |
| Heat Included: | N |
| Parking Included: | N |
| Condo Tax Included: | N |
| Building Insurance Included: | N |
| Fireplace/Stove: | Y |
| Heat Type: | Forced Air |
| Central Air Conditioning: | None |
| Central Vac: | N |
| Laundry Level: | Syste |
| Ensuite Laundry: | F |
| Sewers: | Septic |
$
%
Years
This calculator is for demonstration purposes only. Always consult a professional
financial advisor before making personal financial decisions.
| Although the information displayed is believed to be accurate, no warranties or representations are made of any kind. |
| RE/MAX FINEST REALTY INC., BROKERAGE |
|
|

Edward Matar
Sales Representative
Dir:
416-917-6343
Bus:
416-745-2300
Fax:
416-745-1952
| Virtual Tour | Book Showing | Email a Friend |
Jump To:
At a Glance:
| Type: | Freehold - Detached |
| Area: | Frontenac |
| Municipality: | South Frontenac |
| Neighbourhood: | Frontenac South |
| Style: | Backsplit 4 |
| Tax: | $3,920 |
| Beds: | 5 |
| Baths: | 4 |
| Fireplace: | Y |
| Pool: | None |
Locatin Map:
Payment Calculator:
