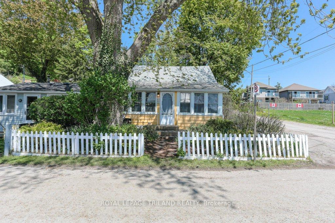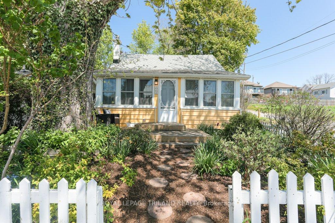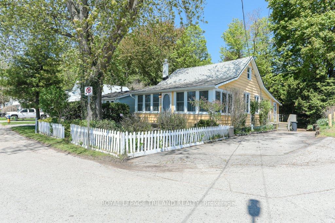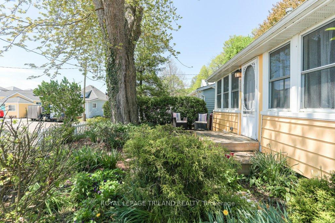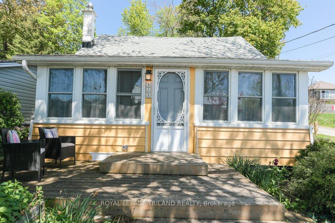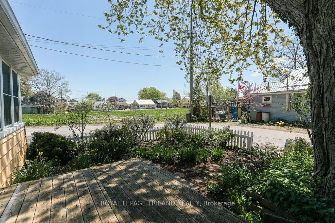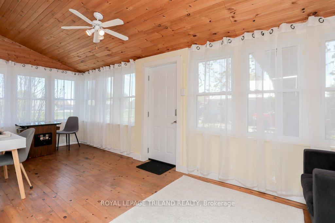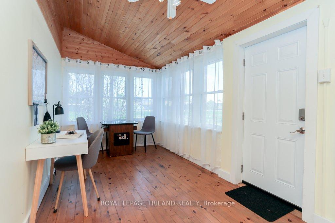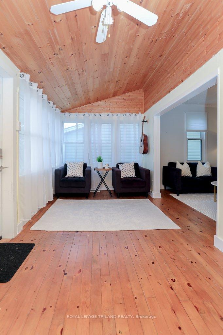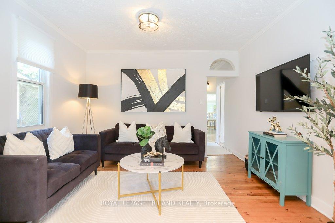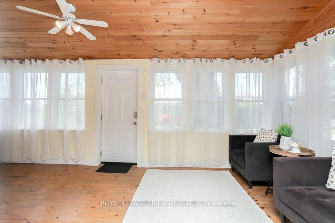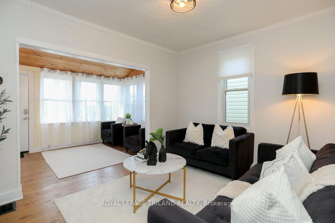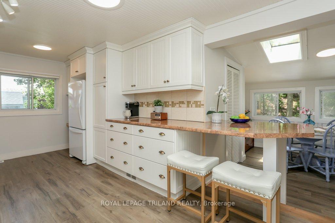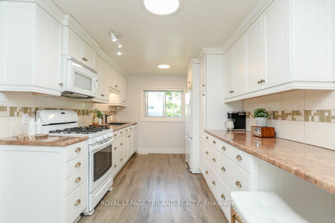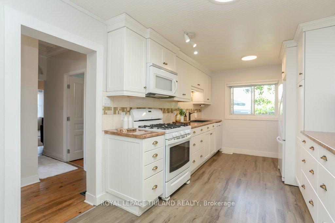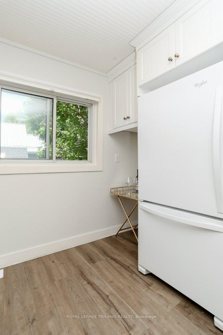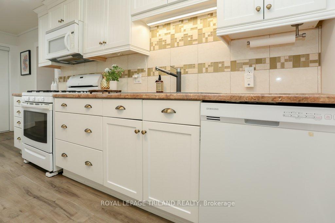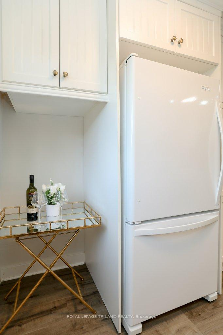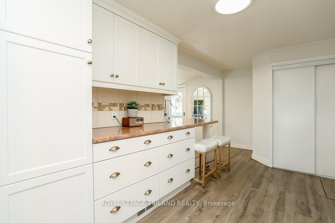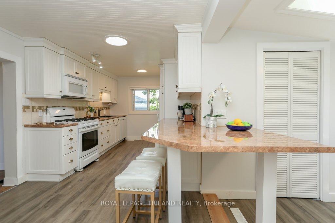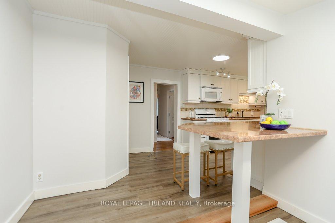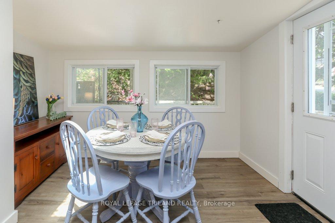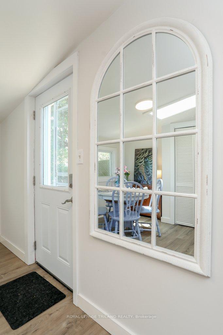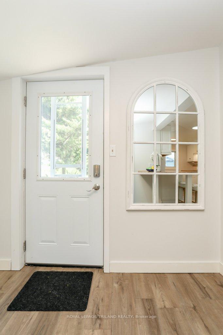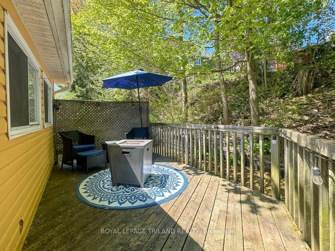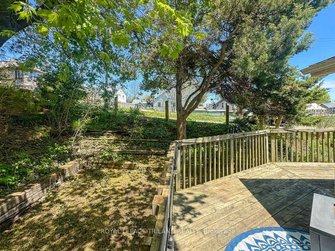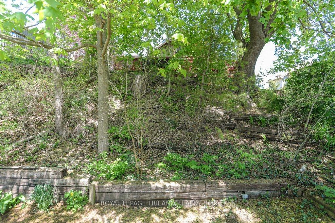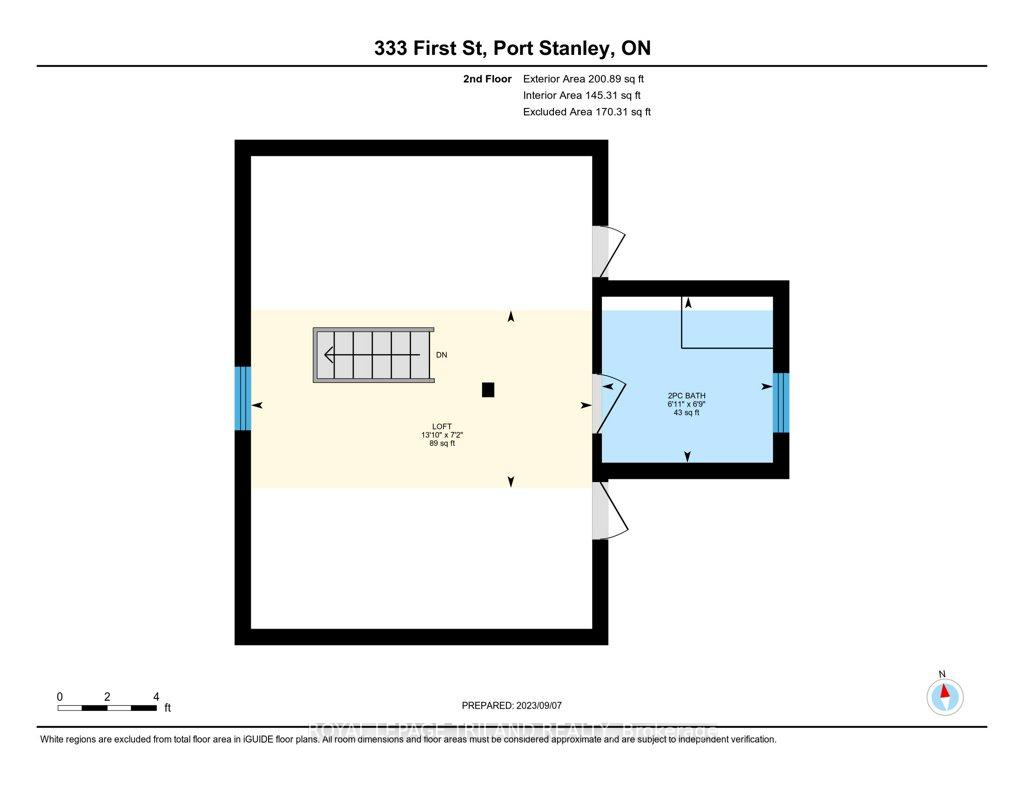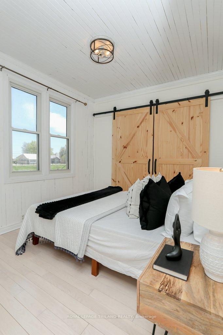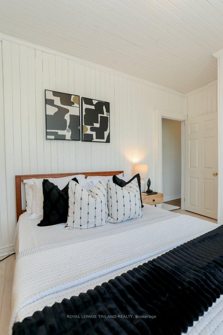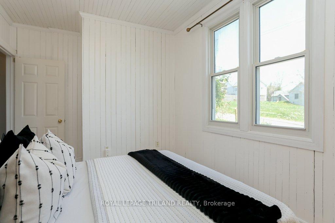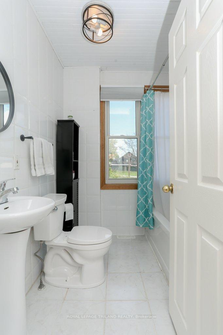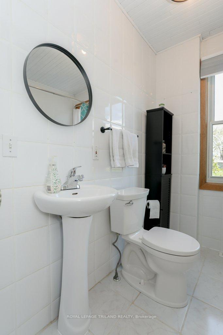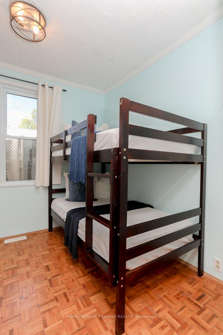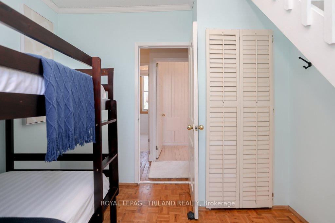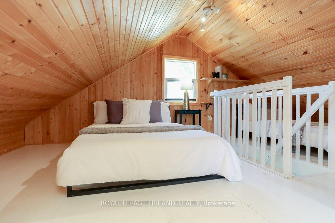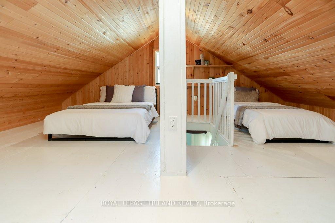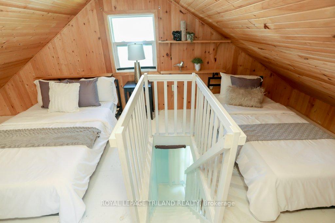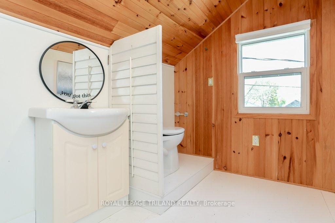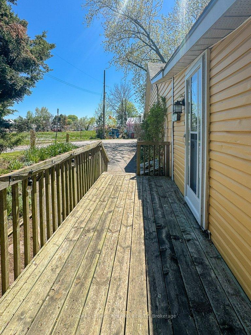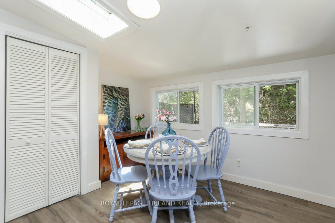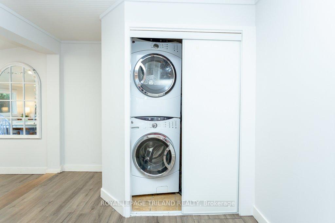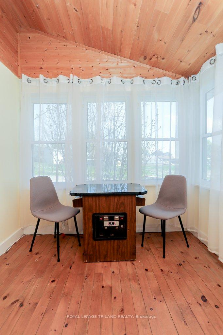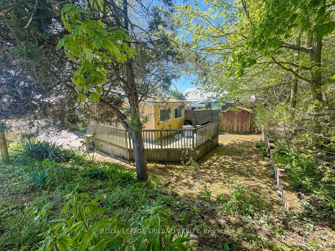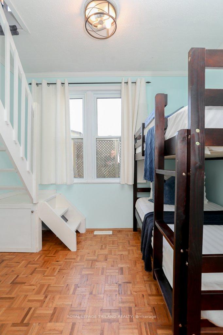$524,900
Available - For Sale
Listing ID: X12155237
333 FIRST Stre , Central Elgin, N5L 1E3, Elgin
| Charming Home in Sought-After Grimmonds Beach Area. Whether you're looking for a year-round residence, a weekend retreat, or an investment opportunity, this home fits the bill. It enjoyed a fully booked Airbnb calendar during the summer and is available with furnishings, making for an easy transition or turnkey rental setup. Just steps from the main beach and nestled against the scenic escarpment, this property offers a peaceful setting in the heart of the desirable Grimmonds Beach community. With parking for up to four vehicles, its as functional as it is welcoming. Enjoy quiet mornings on the front porch, surrounded by classic white picket fencing and vibrant gardens, or relax on the shaded back deck, enveloped by mature trees perfect for evening campfires and summer entertaining. Inside, a sun-filled front sunroom with warm pine floors and ceilings greets you a cozy spot for coffee and reading. The main floor features two bright bedrooms, a 4-piece bathroom, spacious family room, fresh white kitchen, inviting dining area, and convenient laundry. Upstairs, a recently renovated loft offers a flexible space for kids or guests, complete with a stylish 2-piece bathroom and beautiful pine finishes. With updated bathrooms, forced-air gas heat, central air, and more, this home is move-in ready. Located in a charming lakeside village with shops, restaurants, a marina, and sandy beaches just minutes away this is a rare opportunity you dont want to miss. |
| Price | $524,900 |
| Taxes: | $2443.00 |
| Occupancy: | Vacant |
| Address: | 333 FIRST Stre , Central Elgin, N5L 1E3, Elgin |
| Directions/Cross Streets: | ERIE STREET/FIRST ST. |
| Rooms: | 7 |
| Rooms +: | 2 |
| Bedrooms: | 2 |
| Bedrooms +: | 0 |
| Family Room: | T |
| Basement: | Crawl Space, Half |
| Level/Floor | Room | Length(ft) | Width(ft) | Descriptions | |
| Room 1 | Main | Bathroom | 6.92 | 6.53 | 4 Pc Bath |
| Room 2 | Main | Bedroom | 9.22 | 9.71 | |
| Room 3 | Main | Dining Ro | 10.99 | 10 | |
| Room 4 | Main | Family Ro | 12.14 | 9.94 | |
| Room 5 | Main | Kitchen | 21.29 | 9.12 | |
| Room 6 | Main | Living Ro | 21.29 | 7.97 | |
| Room 7 | Main | Primary B | 8.95 | 12.3 | |
| Room 8 | Second | Bathroom | 6.95 | 6.76 | 2 Pc Bath |
| Room 9 | Second | Bedroom | 13.84 | 7.22 |
| Washroom Type | No. of Pieces | Level |
| Washroom Type 1 | 4 | Main |
| Washroom Type 2 | 2 | Second |
| Washroom Type 3 | 0 | |
| Washroom Type 4 | 0 | |
| Washroom Type 5 | 0 |
| Total Area: | 0.00 |
| Property Type: | Detached |
| Style: | 1 1/2 Storey |
| Exterior: | Aluminum Siding |
| Garage Type: | None |
| Drive Parking Spaces: | 3 |
| Pool: | None |
| Other Structures: | Shed |
| Approximatly Square Footage: | 700-1100 |
| Property Features: | Beach, Cul de Sac/Dead En |
| CAC Included: | N |
| Water Included: | N |
| Cabel TV Included: | N |
| Common Elements Included: | N |
| Heat Included: | N |
| Parking Included: | N |
| Condo Tax Included: | N |
| Building Insurance Included: | N |
| Fireplace/Stove: | N |
| Heat Type: | Forced Air |
| Central Air Conditioning: | Central Air |
| Central Vac: | N |
| Laundry Level: | Syste |
| Ensuite Laundry: | F |
| Sewers: | Sewer |
$
%
Years
This calculator is for demonstration purposes only. Always consult a professional
financial advisor before making personal financial decisions.
| Although the information displayed is believed to be accurate, no warranties or representations are made of any kind. |
| ROYAL LEPAGE TRILAND REALTY |
|
|

Edward Matar
Sales Representative
Dir:
416-917-6343
Bus:
416-745-2300
Fax:
416-745-1952
| Virtual Tour | Book Showing | Email a Friend |
Jump To:
At a Glance:
| Type: | Freehold - Detached |
| Area: | Elgin |
| Municipality: | Central Elgin |
| Neighbourhood: | Port Stanley |
| Style: | 1 1/2 Storey |
| Tax: | $2,443 |
| Beds: | 2 |
| Baths: | 2 |
| Fireplace: | N |
| Pool: | None |
Locatin Map:
Payment Calculator:
