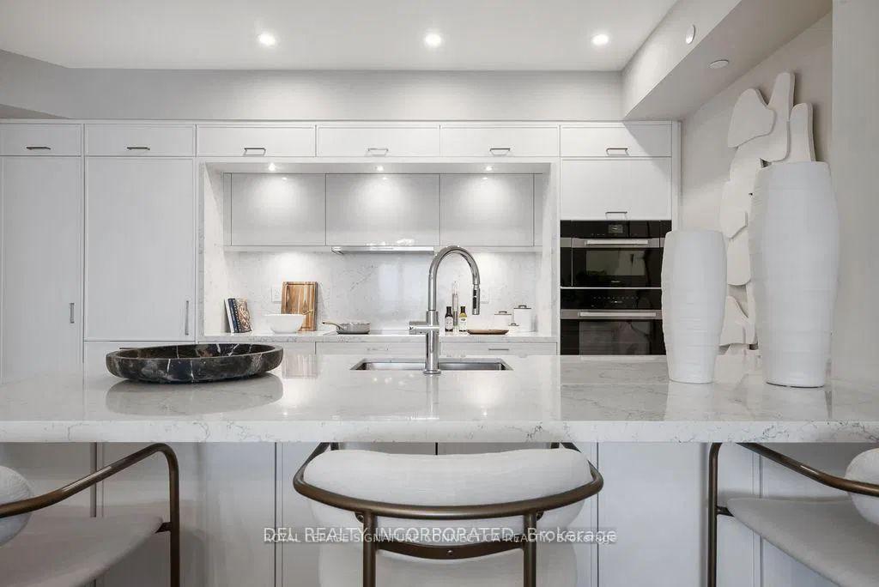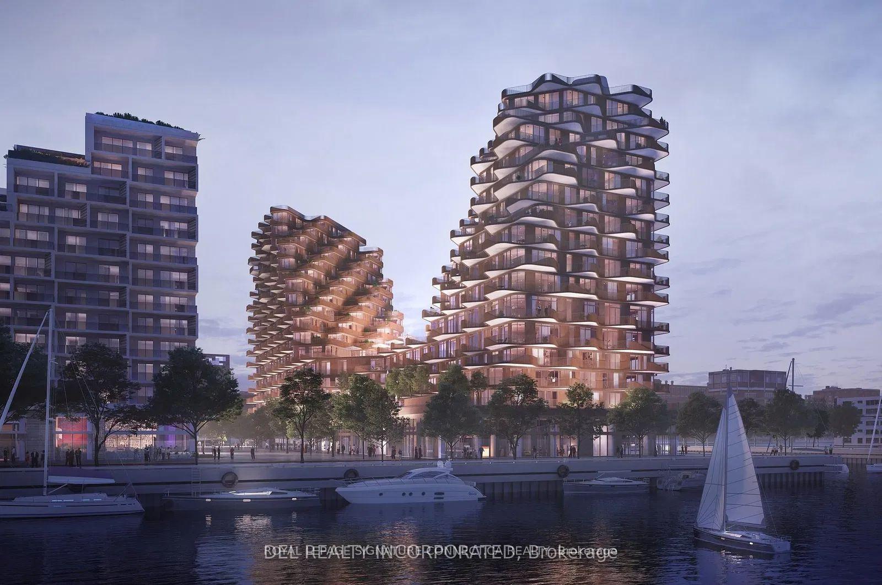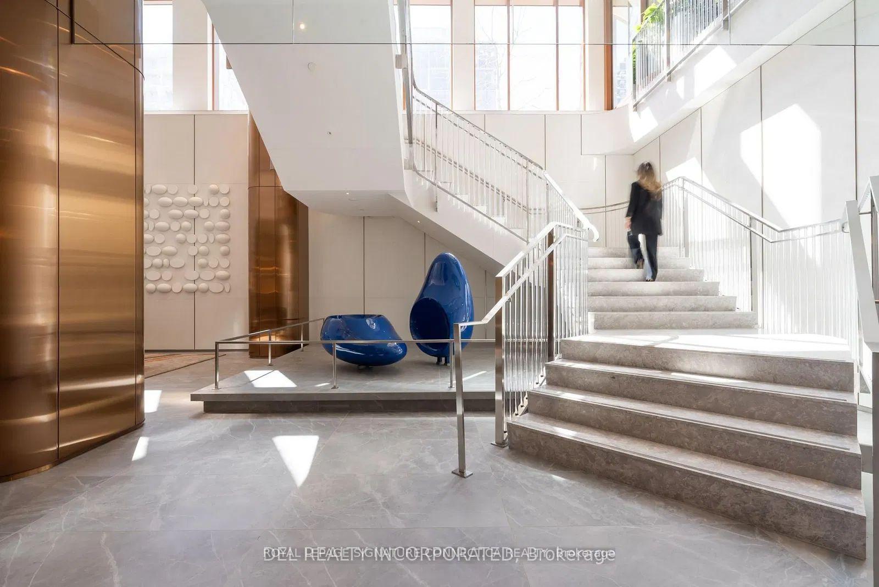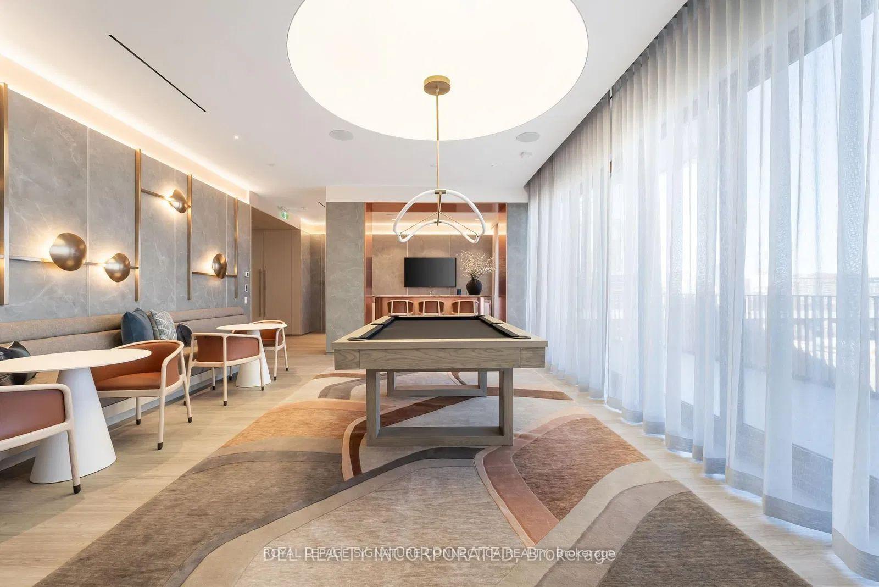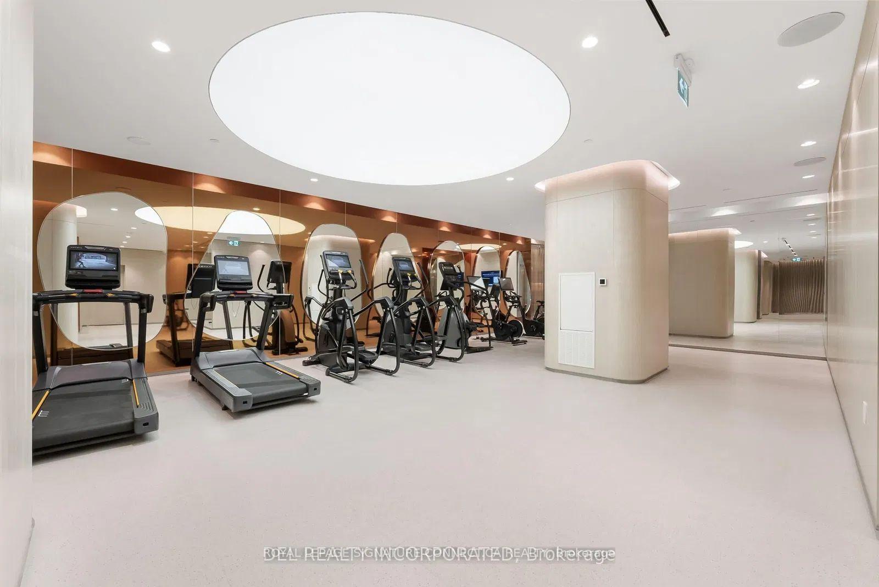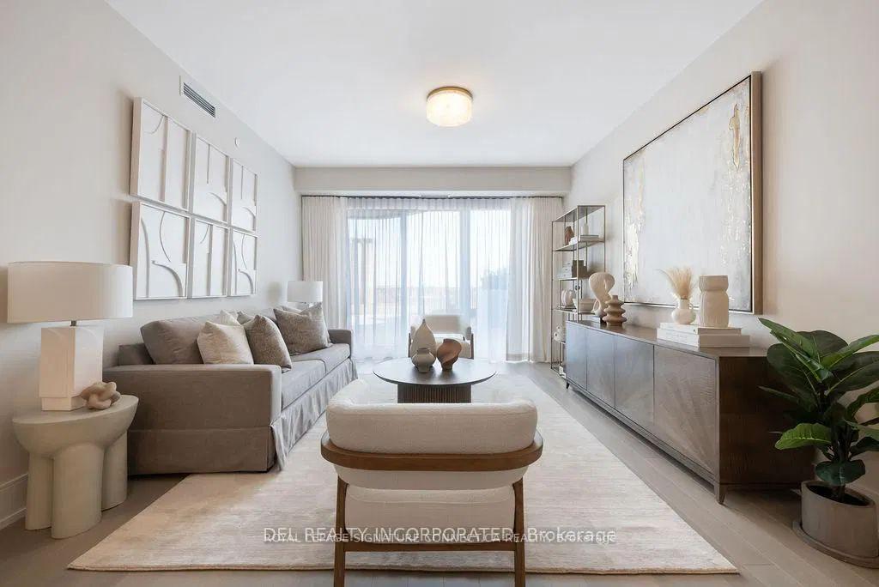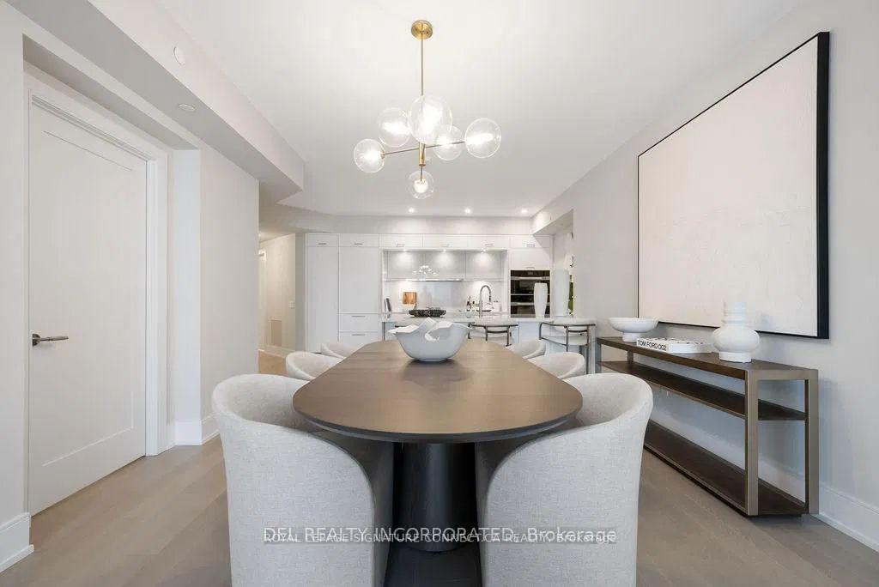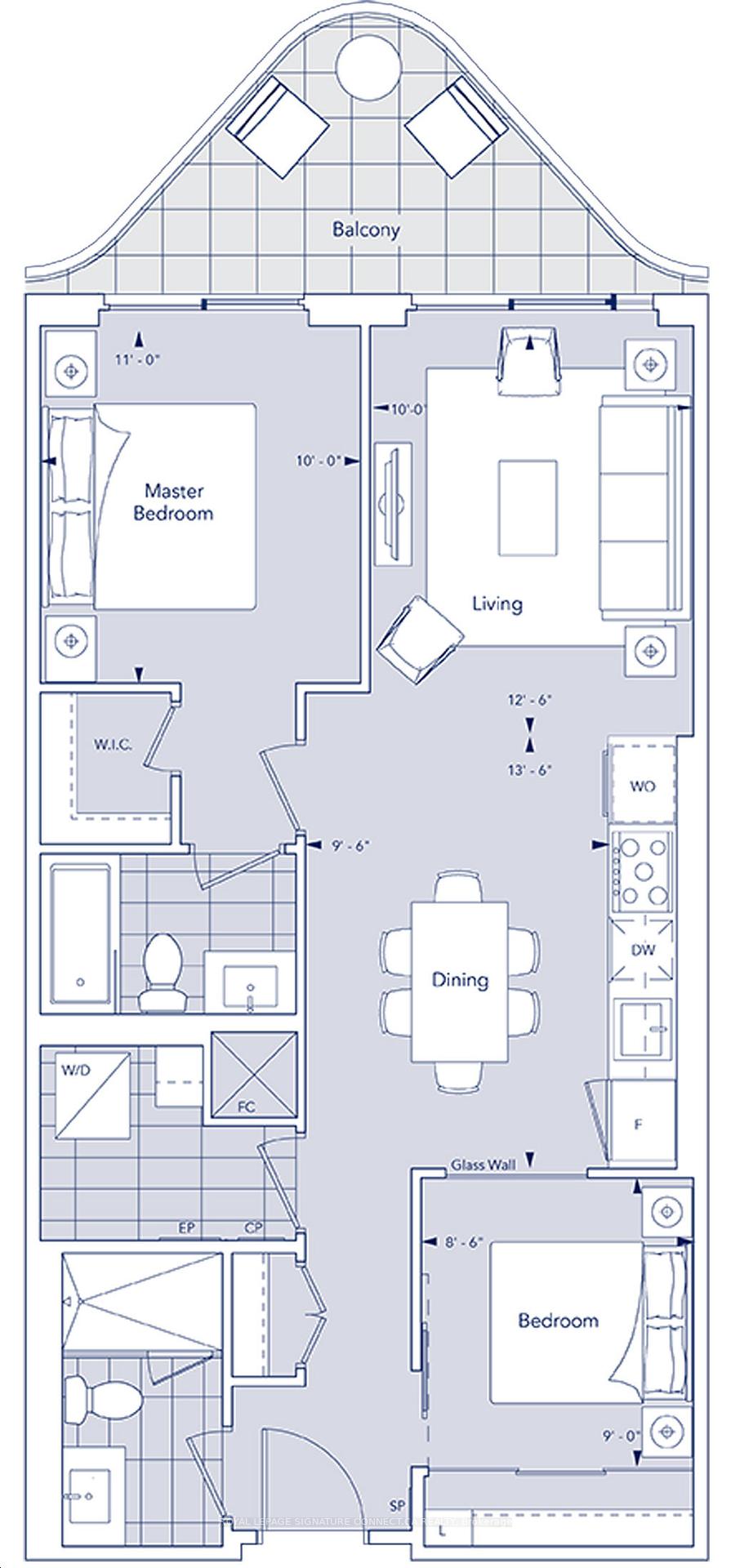$1,100,000
Available - For Sale
Listing ID: C12155360
155 Merchants Wharf N/A , Toronto, M5A 0Y4, Toronto
| Welcome to Aqualuna Luxury by the Lake at Bayside, an exceptional waterfront residence by Tridel and Hines. This stunning west-facing two-bedroom, two-bathroom suite offers 924 square feet of thoughtfully designed living space. Unit 924 captivates with its private, curved balcony overlooking the serene lake and cityscape, providing the perfect setting for relaxing evenings and spectacular sunsets. The interior boasts a bright, open-concept living and dining area, accentuated by expansive floor-to-ceiling windows and high ceilings that flood the space with natural light. The modern kitchen is equipped with premium integrated appliances, including a wall oven, wine fridge, dishwasher, and fridge, complemented by a spacious dining area ideal for entertaining guests. The primary bedroom serves as a private retreat with a large walk-in closet and a spa-like ensuite bathroom. The second bedroom is generously sized and versatile, perfect for guests, a home office, or a personal sanctuary, and is conveniently located next to the second full bathroom. Additional features include in-suite laundry, ample storage, and one underground parking space. Residents of Aqualuna enjoy access to exceptional amenities including a fitness center, rooftop terrace, swimming pool, and 24-hour concierge service. Perfectly situated just steps from the lakefront, trails, parks, shops, and the vibrant downtown core, this residence offers the best of urban and waterfront living. |
| Price | $1,100,000 |
| Taxes: | $0.00 |
| Occupancy: | Vacant |
| Address: | 155 Merchants Wharf N/A , Toronto, M5A 0Y4, Toronto |
| Postal Code: | M5A 0Y4 |
| Province/State: | Toronto |
| Directions/Cross Streets: | Queens Quay E & Parliament |
| Level/Floor | Room | Length(ft) | Width(ft) | Descriptions | |
| Room 1 | Main | Kitchen | Open Concept, Combined w/Dining, Modern Kitchen | ||
| Room 2 | Main | Dining Ro | Open Concept, Overlooks Living, Laminate | ||
| Room 3 | Main | Living Ro | W/O To Balcony, Open Concept, Window Floor to Ceil | ||
| Room 4 | Main | Primary B | Walk-In Closet(s), 4 Pc Ensuite, W/O To Balcony | ||
| Room 5 | Main | Bedroom 2 | Large Closet, Laminate, Sliding Doors | ||
| Room 6 | Main | Laundry | Enclosed |
| Washroom Type | No. of Pieces | Level |
| Washroom Type 1 | 4 | Main |
| Washroom Type 2 | 3 | Main |
| Washroom Type 3 | 0 | |
| Washroom Type 4 | 0 | |
| Washroom Type 5 | 0 |
| Total Area: | 0.00 |
| Approximatly Age: | New |
| Washrooms: | 2 |
| Heat Type: | Forced Air |
| Central Air Conditioning: | Central Air |
$
%
Years
This calculator is for demonstration purposes only. Always consult a professional
financial advisor before making personal financial decisions.
| Although the information displayed is believed to be accurate, no warranties or representations are made of any kind. |
| ROYAL LEPAGE SIGNATURE CONNECT.CA REALTY |
|
|

Edward Matar
Sales Representative
Dir:
416-917-6343
Bus:
416-745-2300
Fax:
416-745-1952
| Book Showing | Email a Friend |
Jump To:
At a Glance:
| Type: | Com - Condo Apartment |
| Area: | Toronto |
| Municipality: | Toronto C08 |
| Neighbourhood: | Waterfront Communities C8 |
| Style: | Apartment |
| Approximate Age: | New |
| Beds: | 2 |
| Baths: | 2 |
| Fireplace: | N |
Locatin Map:
Payment Calculator:
