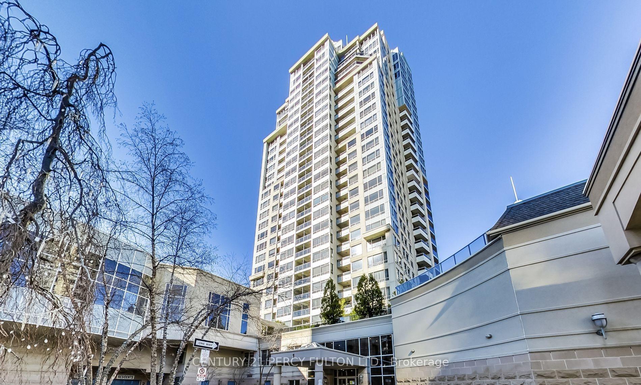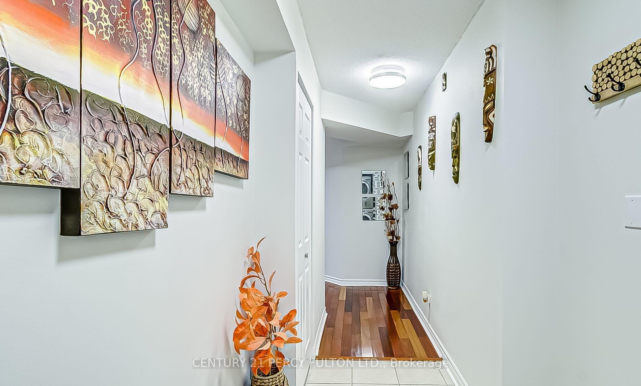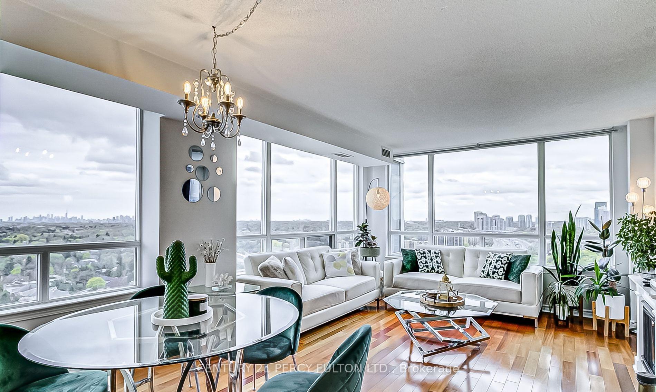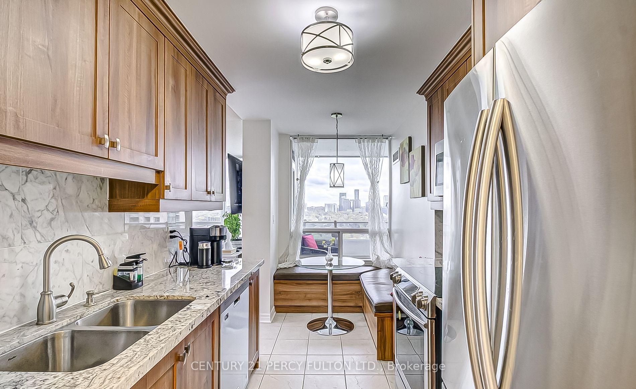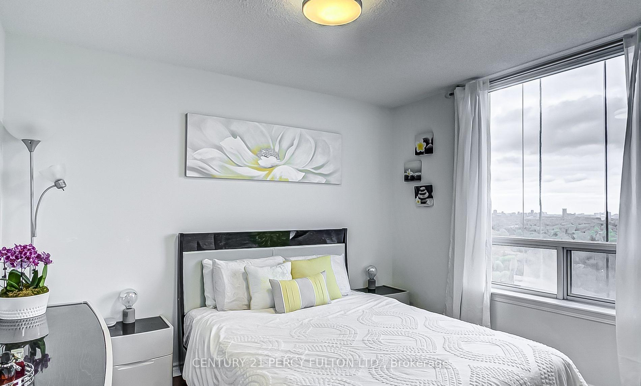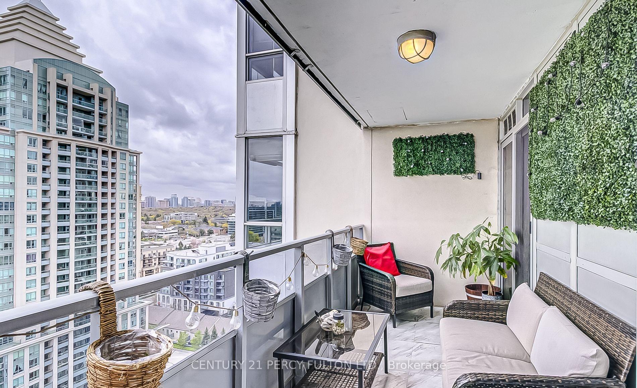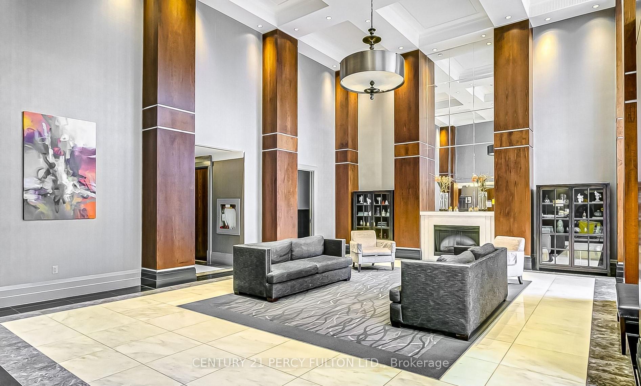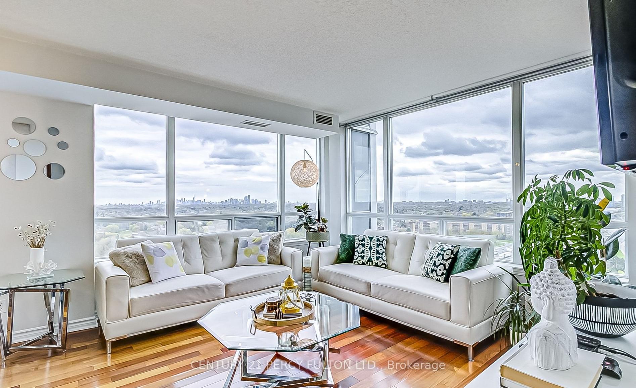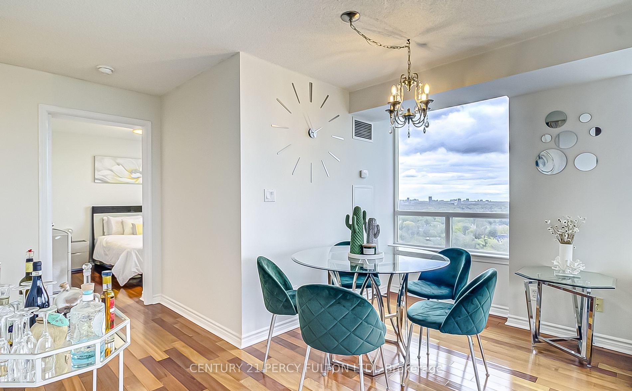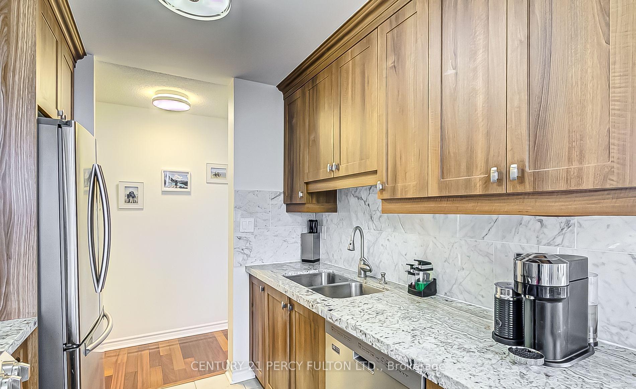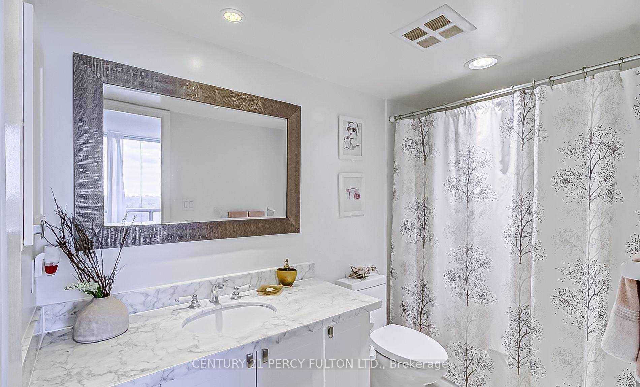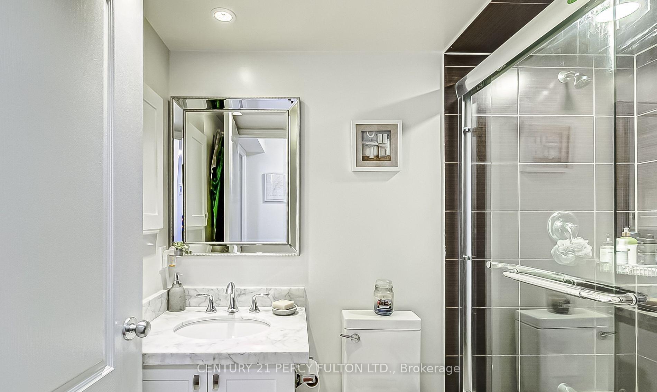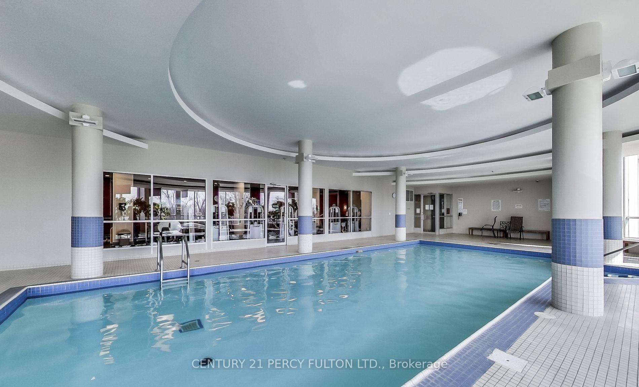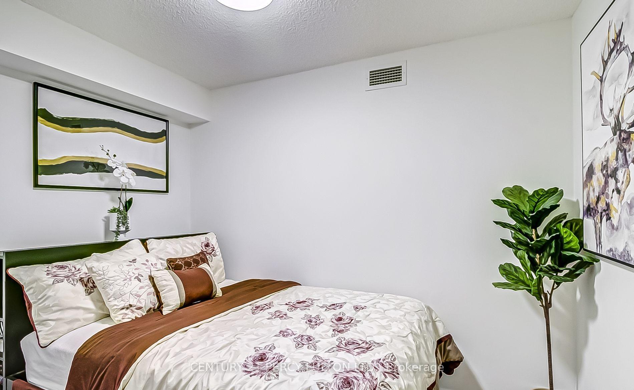$3,600
Available - For Rent
Listing ID: C12155496
1 Rean Driv , Toronto, M2K 3C1, Toronto
| Bright and spacious 2+1 bedroom, 2-bath condo in Bayview Villages prestigious NY Towers The Chrysler. This high-floor suite features an open-concept layout with hardwood floors, a modern eat-in kitchen with granite counters and stainless steel appliances, and a private balcony with stunning views. The den includes a closet and is ideal as a third bedroom. The primary suite offers a walk-in closet and4-pc ensuite, while the second bedroom has balcony access. Steps to Bayview Subway, Bayview Village Mall, Loblaws, and more. Enjoy top-tier amenities: gym, pool, whirlpool, party room, and 24-hrconcierge. All utilities and parking included. |
| Price | $3,600 |
| Taxes: | $0.00 |
| Occupancy: | Vacant |
| Address: | 1 Rean Driv , Toronto, M2K 3C1, Toronto |
| Postal Code: | M2K 3C1 |
| Province/State: | Toronto |
| Directions/Cross Streets: | Bayview/Sheppard |
| Level/Floor | Room | Length(ft) | Width(ft) | Descriptions | |
| Room 1 | Flat | Living Ro | 17.48 | 12.96 | Open Concept |
| Room 2 | Flat | Dining Ro | 12.96 | 17.48 | Open Concept |
| Room 3 | Flat | Kitchen | 13.78 | Eat-in Kitchen | |
| Room 4 | Flat | Primary B | 10.99 | 10.17 | 4 Pc Ensuite |
| Room 5 | Flat | Bedroom 2 | 8.86 | 9.15 | 3 Pc Bath |
| Room 6 | Flat | Den | 9.84 | 7.54 | Closet |
| Room 7 | Flat | Foyer | 7.97 | 4.49 | Closet |
| Washroom Type | No. of Pieces | Level |
| Washroom Type 1 | 4 | Flat |
| Washroom Type 2 | 3 | Flat |
| Washroom Type 3 | 0 | |
| Washroom Type 4 | 0 | |
| Washroom Type 5 | 0 |
| Total Area: | 0.00 |
| Washrooms: | 2 |
| Heat Type: | Forced Air |
| Central Air Conditioning: | Central Air |
| Although the information displayed is believed to be accurate, no warranties or representations are made of any kind. |
| CENTURY 21 PERCY FULTON LTD. |
|
|

Edward Matar
Sales Representative
Dir:
416-917-6343
Bus:
416-745-2300
Fax:
416-745-1952
| Book Showing | Email a Friend |
Jump To:
At a Glance:
| Type: | Com - Condo Apartment |
| Area: | Toronto |
| Municipality: | Toronto C15 |
| Neighbourhood: | Bayview Village |
| Style: | Apartment |
| Beds: | 2 |
| Baths: | 2 |
| Fireplace: | N |
Locatin Map:
