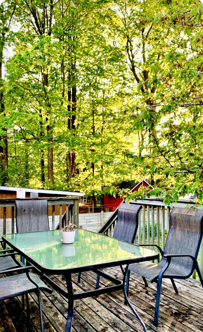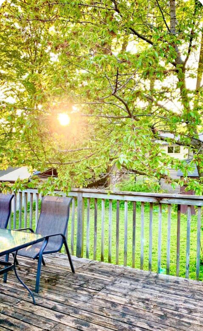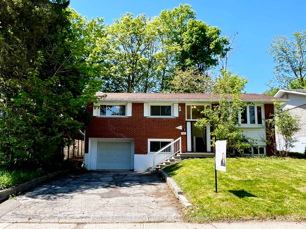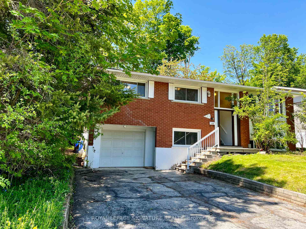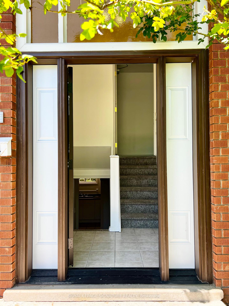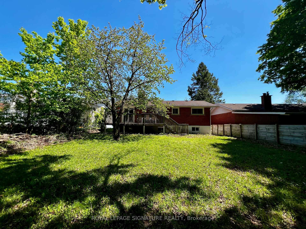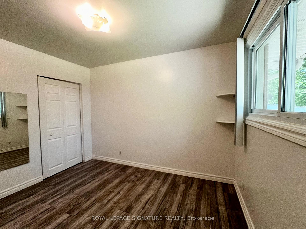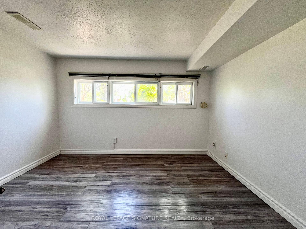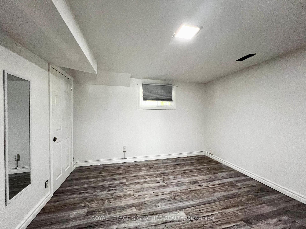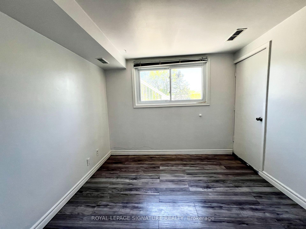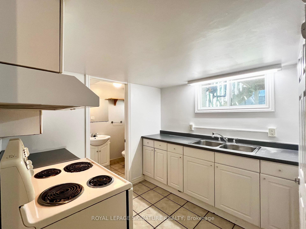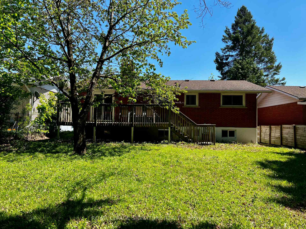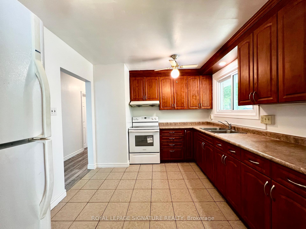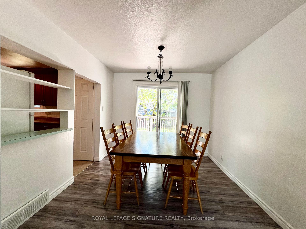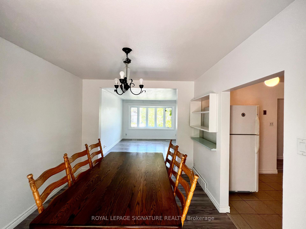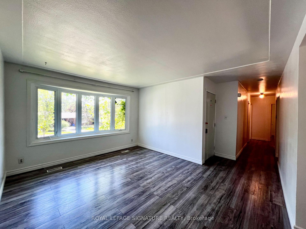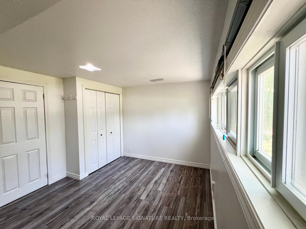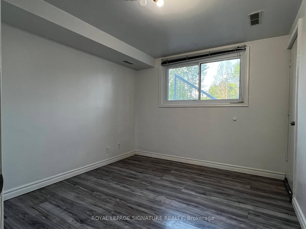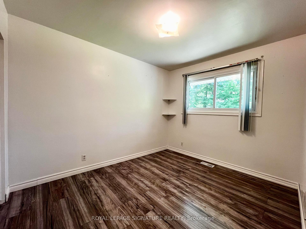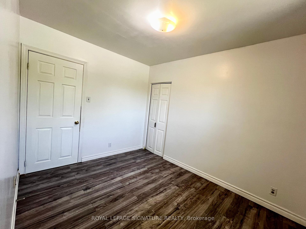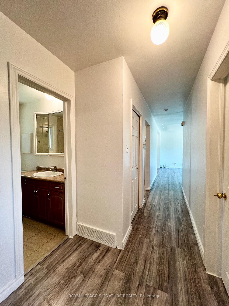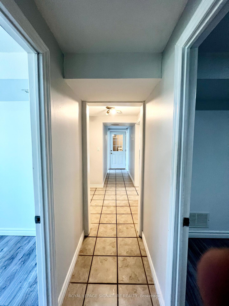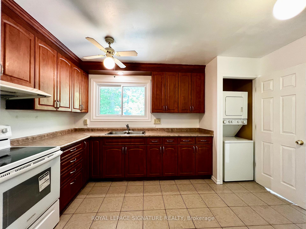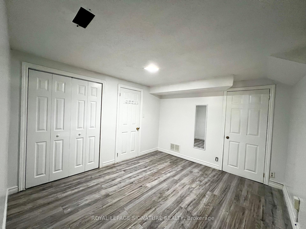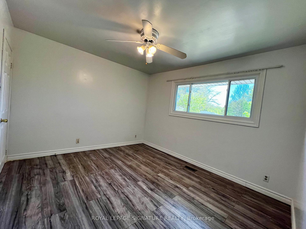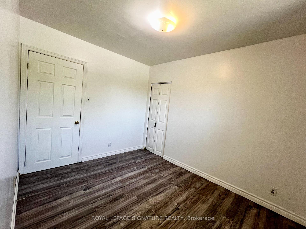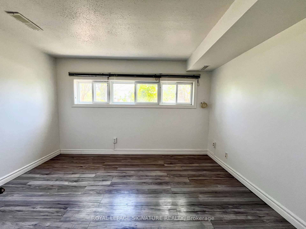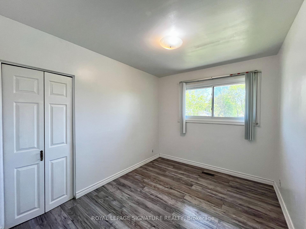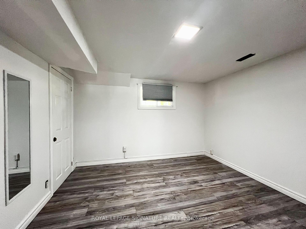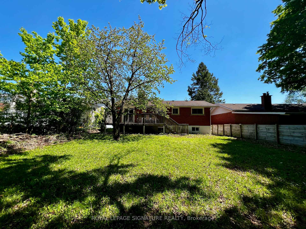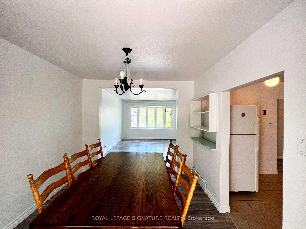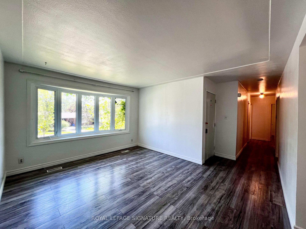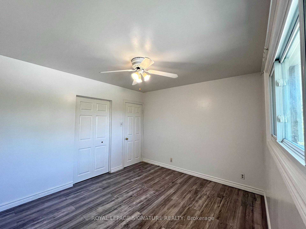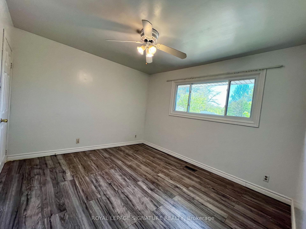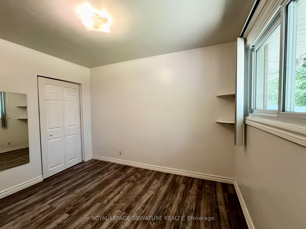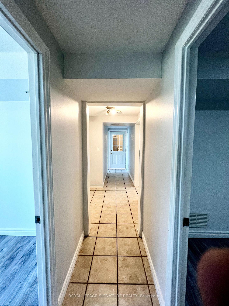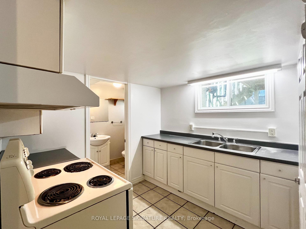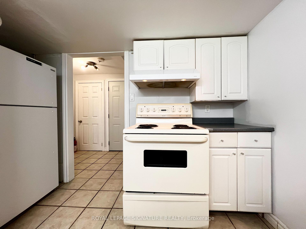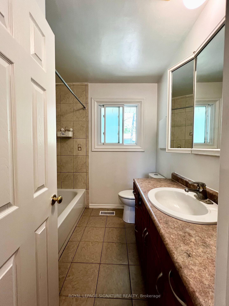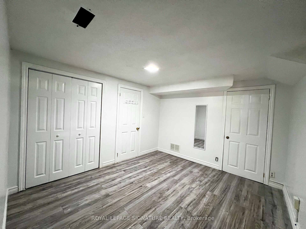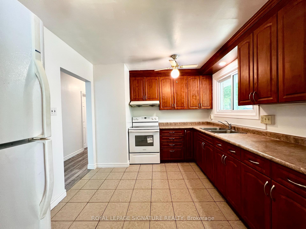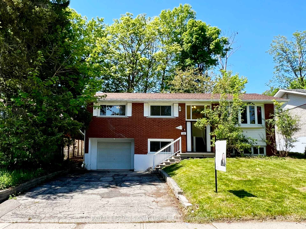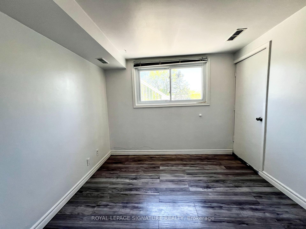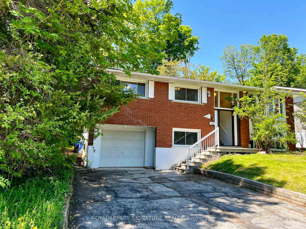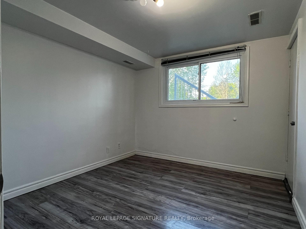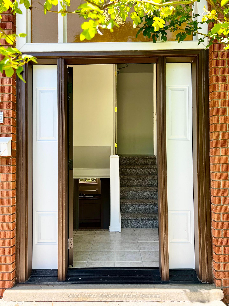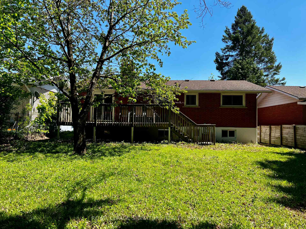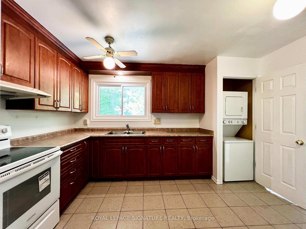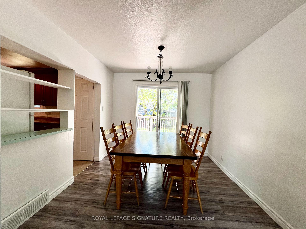$799,999
Available - For Sale
Listing ID: X12155430
194 Cedarbrae Aven , Waterloo, N2L 4S5, Waterloo
| Attention Homeowners and Investors! Rare opportunity to own this beautifully 3+3 bedrooms home with significant income potential. This stunning home sits on a huge 52x125 ft lot where your family can live in one unit and rent out the other separate unit to offset your mortgage. The fully finished walk-out basement with a separate entrance and above-grade windows offers excellent additional income potential with its own kitchen, bathroom and laundry room. 10 min bus ride to University of Waterloo, flexibility to use as a high-income student rental generating significant positive cash flow. Conveniently located, you'll find yourself close to shopping, schools, parks, LRT, and public transit. With easy access to highways, community centers, conservation areas, and prestigious universities, this home perfectly balances suburban tranquility with urban convenience. Digitally staged for illustration purposes only. Perfect for a variety of buyers: first-time homeowners seeking a large lot, parents looking for a prime location and a meticulously maintained home for their university-bound children, or investors targeting a strong rental market with future development opportunity - this property checks all the boxes. Whether you are an investor seeking high cash flow or a homeowner looking for a mortgage helper, this property is a must-see! Don't miss your chance to own this impeccable home. Schedule your showing today and make your homeownership dreams a reality! |
| Price | $799,999 |
| Taxes: | $4301.07 |
| Occupancy: | Vacant |
| Address: | 194 Cedarbrae Aven , Waterloo, N2L 4S5, Waterloo |
| Directions/Cross Streets: | Cedarbrae |
| Rooms: | 7 |
| Rooms +: | 7 |
| Bedrooms: | 3 |
| Bedrooms +: | 3 |
| Family Room: | T |
| Basement: | Finished wit, Separate Ent |
| Level/Floor | Room | Length(ft) | Width(ft) | Descriptions | |
| Room 1 | Upper | Bedroom | 13.12 | 9.84 | Closet |
| Room 2 | Upper | Bedroom 2 | 12.14 | 9.84 | Closet |
| Room 3 | Upper | Bedroom 3 | 7.22 | 8.86 | Closet |
| Room 4 | Upper | Living Ro | 11.15 | 11.48 | |
| Room 5 | Upper | Dining Ro | 9.18 | 12.14 | |
| Room 6 | Upper | Kitchen | 11.48 | 11.48 | |
| Room 7 | Upper | Bathroom | 7.87 | 8.2 | |
| Room 8 | Lower | Bedroom 4 | 10.82 | 9.84 | Closet |
| Room 9 | Lower | Bedroom 5 | 9.84 | 9.84 | Closet |
| Room 10 | Lower | Bedroom | 9.84 | 8.86 | |
| Room 11 | Lower | Kitchen | 9.84 | 8.86 | |
| Room 12 | Lower | Bathroom | 3.94 | 9.84 | |
| Room 13 | Lower | Furnace R | 6.56 | 6.56 | |
| Room 14 | Upper | Foyer | 6.56 | 9.84 |
| Washroom Type | No. of Pieces | Level |
| Washroom Type 1 | 3 | Ground |
| Washroom Type 2 | 4 | Second |
| Washroom Type 3 | 0 | |
| Washroom Type 4 | 0 | |
| Washroom Type 5 | 0 |
| Total Area: | 0.00 |
| Property Type: | Detached |
| Style: | Bungalow-Raised |
| Exterior: | Brick, Concrete |
| Garage Type: | Built-In |
| Drive Parking Spaces: | 4 |
| Pool: | None |
| Approximatly Square Footage: | 1100-1500 |
| CAC Included: | N |
| Water Included: | N |
| Cabel TV Included: | N |
| Common Elements Included: | N |
| Heat Included: | N |
| Parking Included: | N |
| Condo Tax Included: | N |
| Building Insurance Included: | N |
| Fireplace/Stove: | Y |
| Heat Type: | Forced Air |
| Central Air Conditioning: | Central Air |
| Central Vac: | Y |
| Laundry Level: | Syste |
| Ensuite Laundry: | F |
| Sewers: | Sewer |
| Utilities-Cable: | Y |
| Utilities-Hydro: | Y |
$
%
Years
This calculator is for demonstration purposes only. Always consult a professional
financial advisor before making personal financial decisions.
| Although the information displayed is believed to be accurate, no warranties or representations are made of any kind. |
| ROYAL LEPAGE SIGNATURE REALTY |
|
|

Edward Matar
Sales Representative
Dir:
416-917-6343
Bus:
416-745-2300
Fax:
416-745-1952
| Book Showing | Email a Friend |
Jump To:
At a Glance:
| Type: | Freehold - Detached |
| Area: | Waterloo |
| Municipality: | Waterloo |
| Neighbourhood: | Dufferin Grove |
| Style: | Bungalow-Raised |
| Tax: | $4,301.07 |
| Beds: | 3+3 |
| Baths: | 2 |
| Fireplace: | Y |
| Pool: | None |
Locatin Map:
Payment Calculator:
