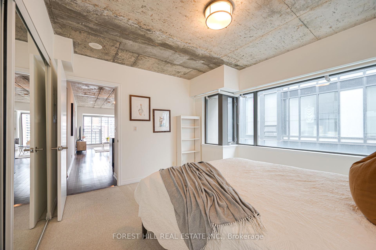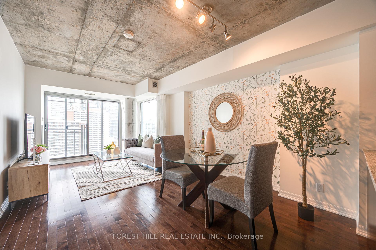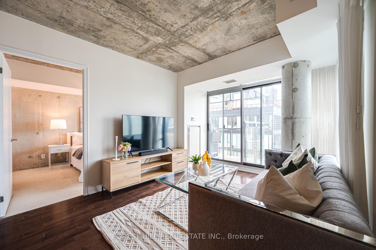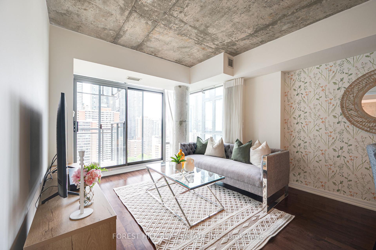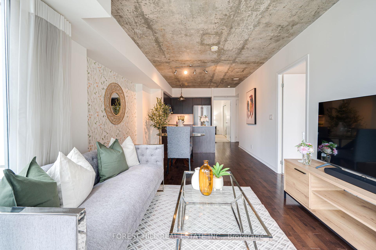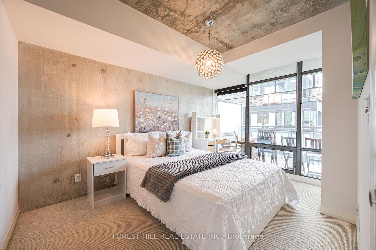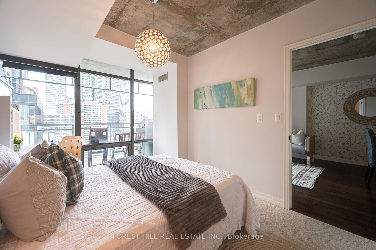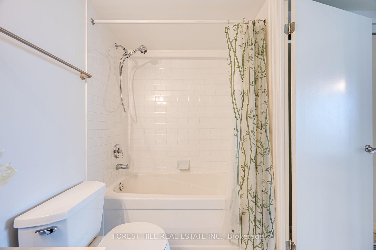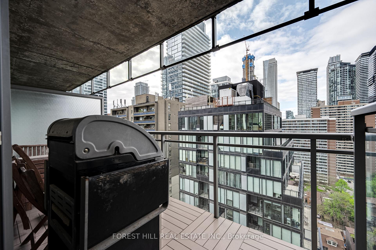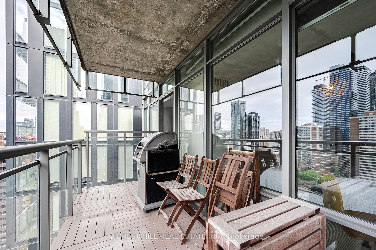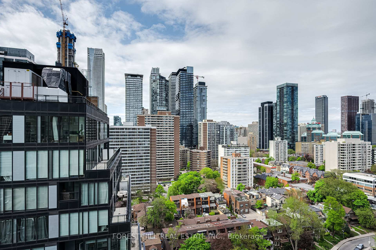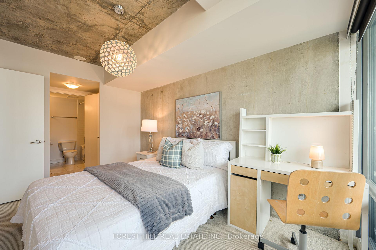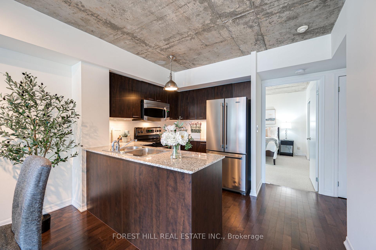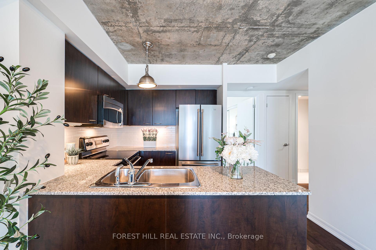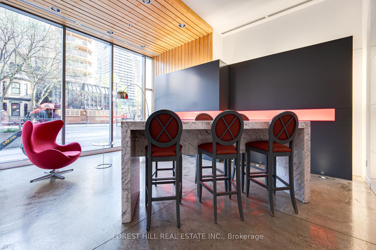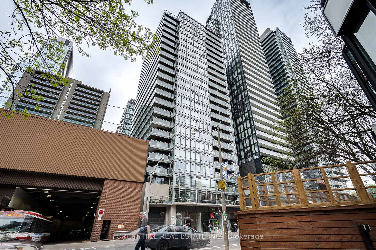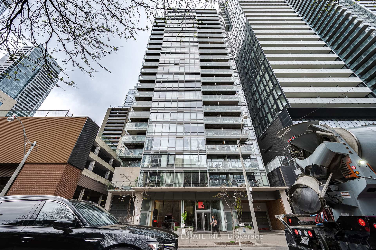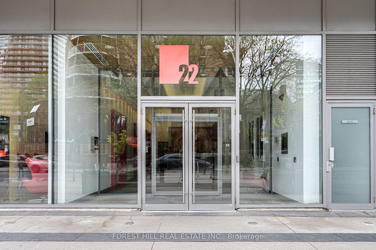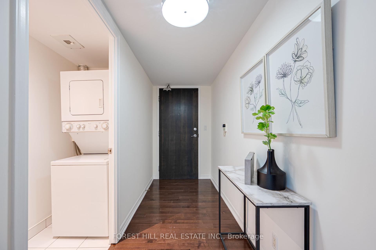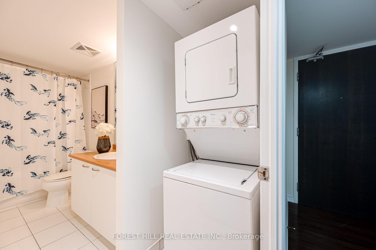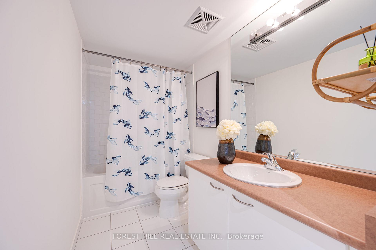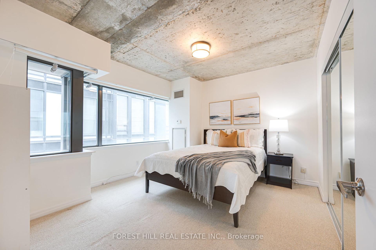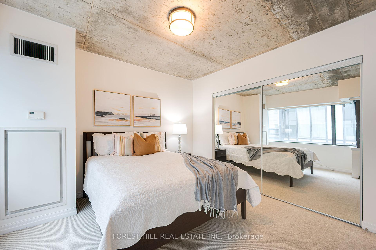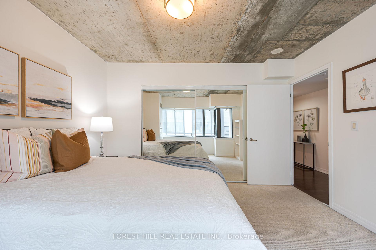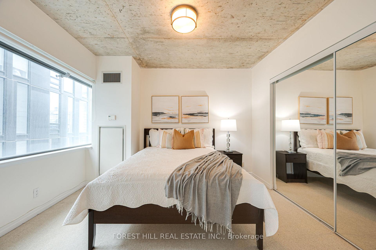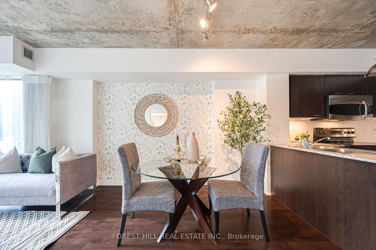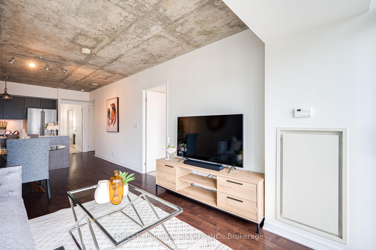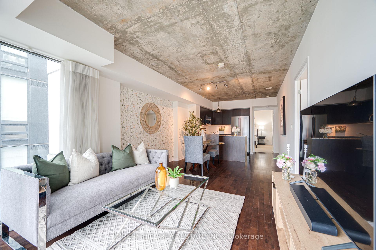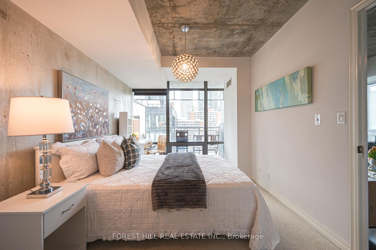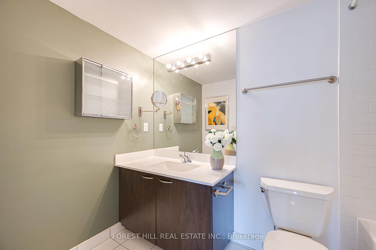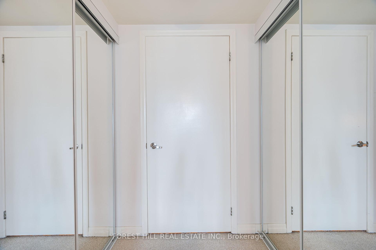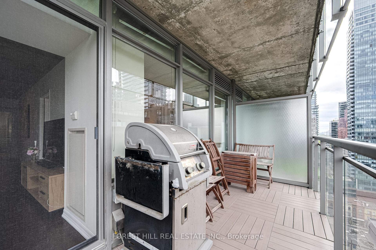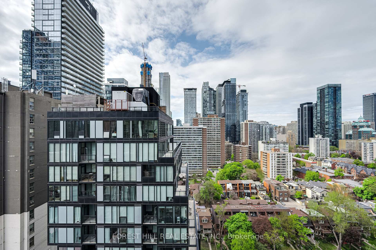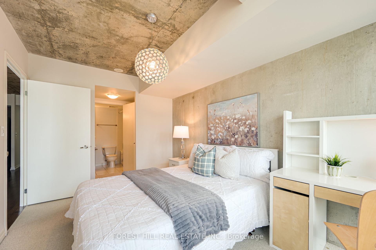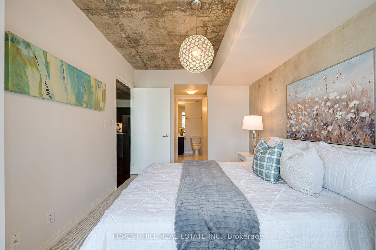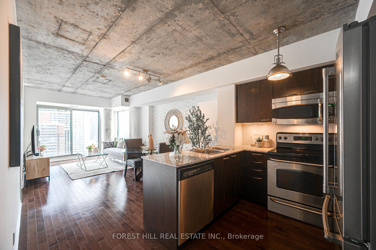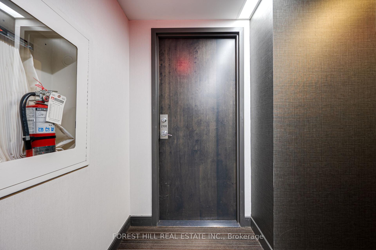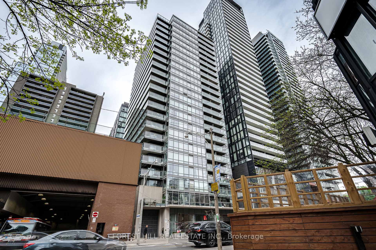$828,000
Available - For Sale
Listing ID: C12155549
22 Wellesley Stre East , Toronto, M4Y 1G3, Toronto
| Sleek, Stylish, and Soaring Above the City Welcome to 22 Wellesley! This immaculate large corner unit is perched on the 21st floor and delivers breathtaking northeast city views and an effortlessly cool vibe with exposed concrete ceilings and rich hardwood flooring. 917 sq ft + balcony open-concept living with a great suite layout. 2 large bedrooms, 2 full baths, 1 parking with bike rack, 1 locker. Gas line on the balcony for summer BBQ'ing. Small building, 24 hour concierge, with great amenities and located in the heart of downtown with a Walk Score of 100. You're steps from Toronto's top restaurants, cafes, shops, and entertainment. Wellesley TTC Subway station is less than a 1 minute walk to the building, making it urban living at its finest. Not your average box in the sky this one comes with swagger. |
| Price | $828,000 |
| Taxes: | $3912.64 |
| Assessment Year: | 2024 |
| Occupancy: | Owner+T |
| Address: | 22 Wellesley Stre East , Toronto, M4Y 1G3, Toronto |
| Postal Code: | M4Y 1G3 |
| Province/State: | Toronto |
| Directions/Cross Streets: | Yonge/Wellesley |
| Level/Floor | Room | Length(ft) | Width(ft) | Descriptions | |
| Room 1 | Main | Living Ro | 11.15 | 11.15 | Hardwood Floor, Combined w/Dining, W/O To Balcony |
| Room 2 | Main | Dining Ro | 8.2 | 11.15 | Hardwood Floor, Combined w/Living, Open Concept |
| Room 3 | Main | Kitchen | 8.36 | 10.66 | Hardwood Floor, Stainless Steel Appl |
| Room 4 | Main | Primary B | 13.09 | 8.99 | Large Window, Broadloom, 4 Pc Ensuite |
| Room 5 | Main | Bedroom 2 | 12.6 | 11.09 | Broadloom, Large Window, Large Closet |
| Washroom Type | No. of Pieces | Level |
| Washroom Type 1 | 4 | Main |
| Washroom Type 2 | 0 | |
| Washroom Type 3 | 0 | |
| Washroom Type 4 | 0 | |
| Washroom Type 5 | 0 |
| Total Area: | 0.00 |
| Washrooms: | 2 |
| Heat Type: | Heat Pump |
| Central Air Conditioning: | Central Air |
| Elevator Lift: | True |
$
%
Years
This calculator is for demonstration purposes only. Always consult a professional
financial advisor before making personal financial decisions.
| Although the information displayed is believed to be accurate, no warranties or representations are made of any kind. |
| FOREST HILL REAL ESTATE INC. |
|
|

Edward Matar
Sales Representative
Dir:
416-917-6343
Bus:
416-745-2300
Fax:
416-745-1952
| Book Showing | Email a Friend |
Jump To:
At a Glance:
| Type: | Com - Condo Apartment |
| Area: | Toronto |
| Municipality: | Toronto C08 |
| Neighbourhood: | Church-Yonge Corridor |
| Style: | Apartment |
| Tax: | $3,912.64 |
| Maintenance Fee: | $1,043.05 |
| Beds: | 2 |
| Baths: | 2 |
| Fireplace: | N |
Locatin Map:
Payment Calculator:
