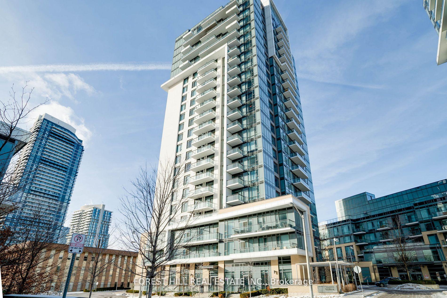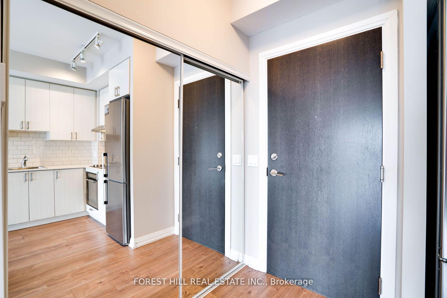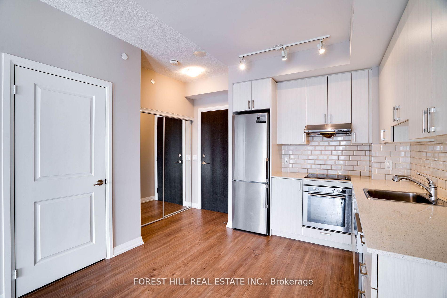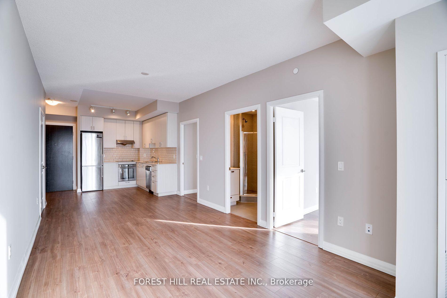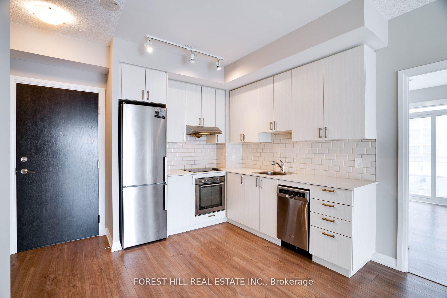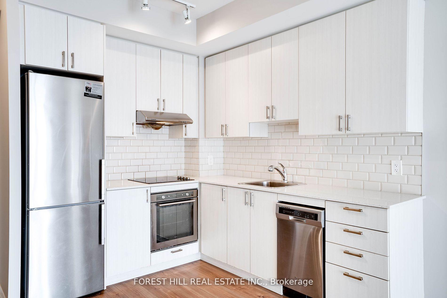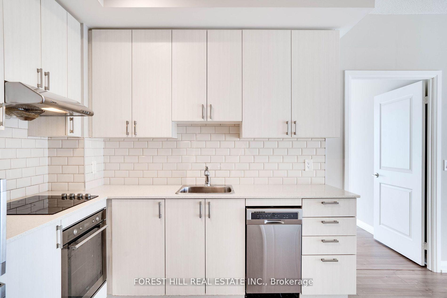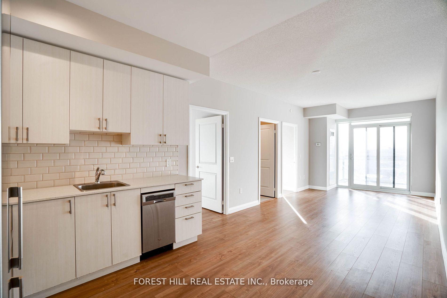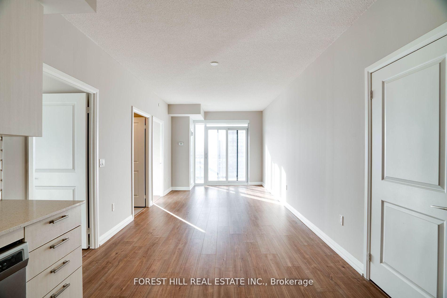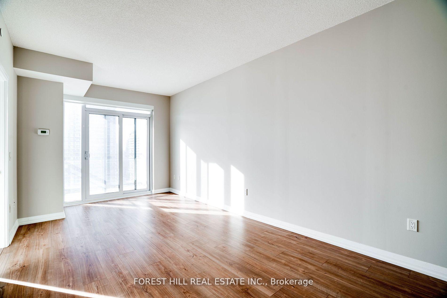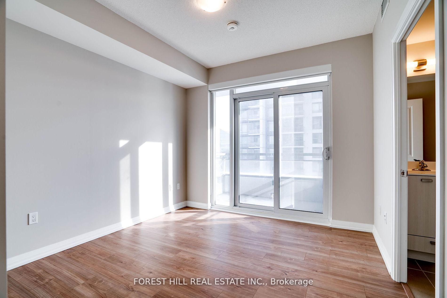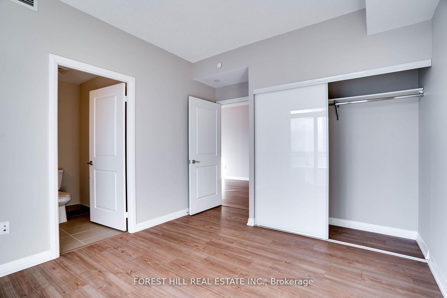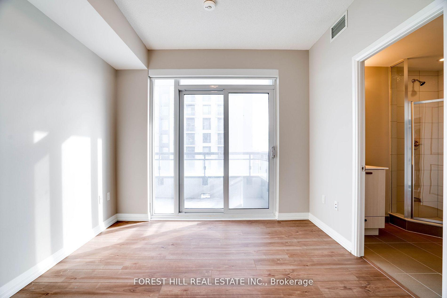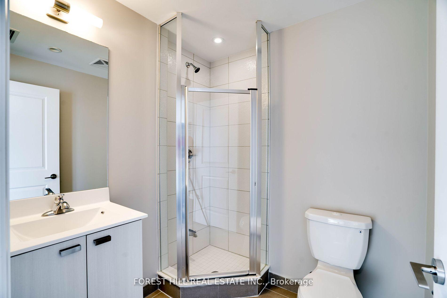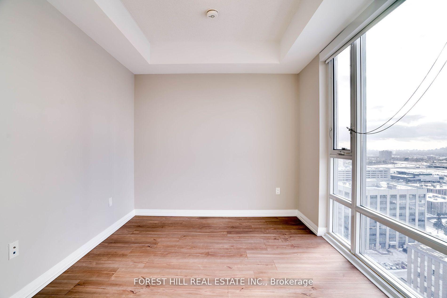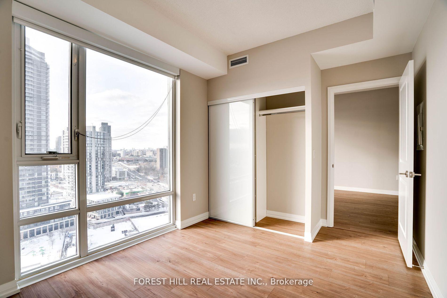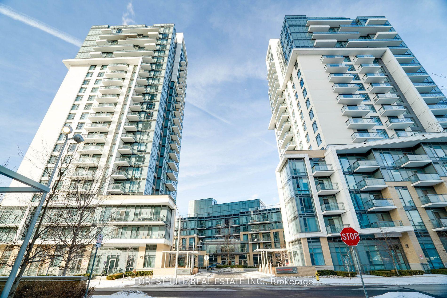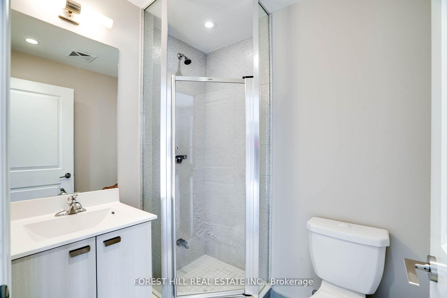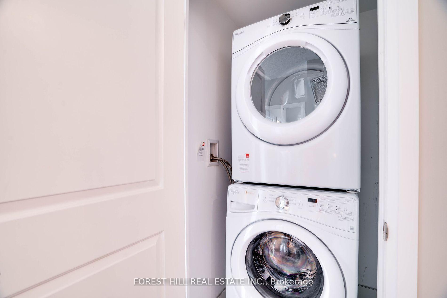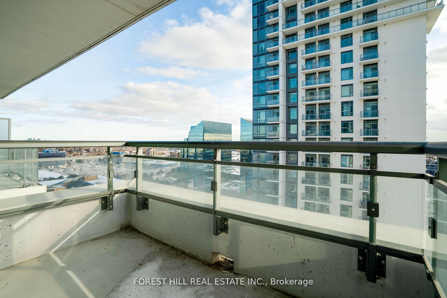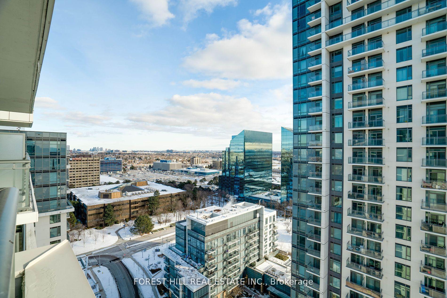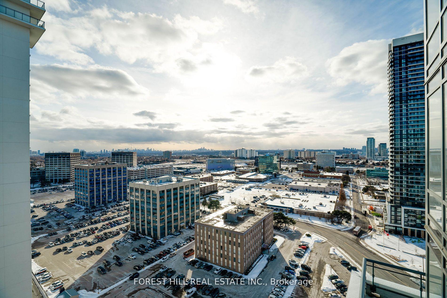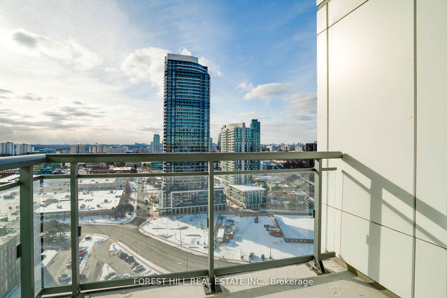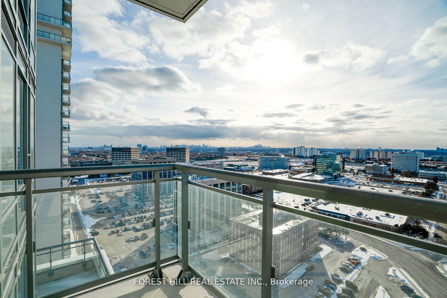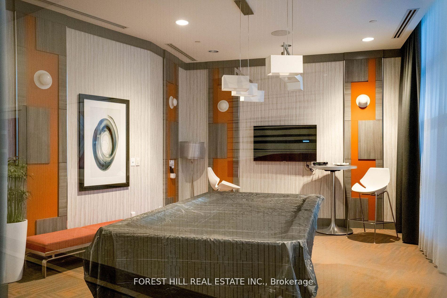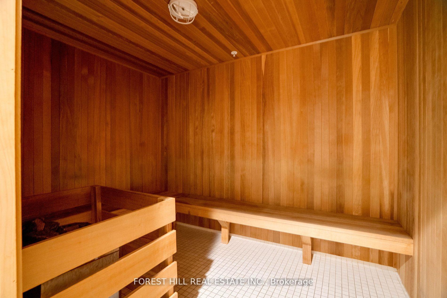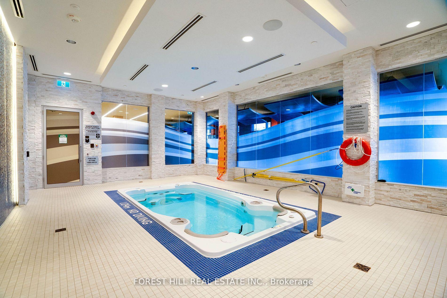$555,500
Available - For Sale
Listing ID: C12155552
50 Ann O'Reilly Road , Toronto, M2J 0C9, Toronto
| Step into this bright and spacious space where a functional layout, sunny views, and an excellent location make every day a great day in Unit 1908. This 754 sqft, 2 bed, 2 bath, 2 balcony unit has an open floorplan with freshly painted walls, wide plank floors, and a modern kitchen making the space feel even larger than the square footage suggests. Enjoy endless decorating options and storage spaces with this winning interior layout. Or, step outside on one of your two balconies and sip a beverage while you watch the sun set, taking advantage of the South West exposure. Inside the building, the amenities include 24 concierge, a fitness studio, a yoga studio, a pool, and a steam room. Or, step outside and find yourself within a Tridel/Dorsay Master planned community on Sheppard Ave East of DVP - minutes to Fairview Mall, Bayview Village, restaurants, shops, fitness studios, Don Mills subway/TTC, Hwy 404/401, the list is too long. With one parking spot and one locker, you have the freedom to roam and the pleasure of coming home. Welcome to 50 Ann O'Reilly Road. |
| Price | $555,500 |
| Taxes: | $2637.00 |
| Occupancy: | Vacant |
| Address: | 50 Ann O'Reilly Road , Toronto, M2J 0C9, Toronto |
| Postal Code: | M2J 0C9 |
| Province/State: | Toronto |
| Directions/Cross Streets: | Sheppard/Hwy 404 |
| Level/Floor | Room | Length(ft) | Width(ft) | Descriptions | |
| Room 1 | Flat | Living Ro | 22.83 | 10.86 | Laminate, Combined w/Dining, Balcony |
| Room 2 | Flat | Dining Ro | 22.83 | 10.86 | Laminate, Combined w/Living |
| Room 3 | Flat | Kitchen | 9.18 | 8 | Laminate, Granite Counters, Open Concept |
| Room 4 | Flat | Primary B | 10.1 | 10.07 | Balcony, B/I Closet |
| Room 5 | Flat | Bedroom 2 | 10.1 | 9.18 | Laminate, B/I Closet, Window |
| Washroom Type | No. of Pieces | Level |
| Washroom Type 1 | 4 | Flat |
| Washroom Type 2 | 0 | |
| Washroom Type 3 | 0 | |
| Washroom Type 4 | 0 | |
| Washroom Type 5 | 0 |
| Total Area: | 0.00 |
| Approximatly Age: | 6-10 |
| Washrooms: | 2 |
| Heat Type: | Forced Air |
| Central Air Conditioning: | Central Air |
$
%
Years
This calculator is for demonstration purposes only. Always consult a professional
financial advisor before making personal financial decisions.
| Although the information displayed is believed to be accurate, no warranties or representations are made of any kind. |
| FOREST HILL REAL ESTATE INC. |
|
|

Edward Matar
Sales Representative
Dir:
416-917-6343
Bus:
416-745-2300
Fax:
416-745-1952
| Book Showing | Email a Friend |
Jump To:
At a Glance:
| Type: | Com - Condo Apartment |
| Area: | Toronto |
| Municipality: | Toronto C15 |
| Neighbourhood: | Henry Farm |
| Style: | Apartment |
| Approximate Age: | 6-10 |
| Tax: | $2,637 |
| Maintenance Fee: | $809.47 |
| Beds: | 2 |
| Baths: | 2 |
| Fireplace: | N |
Locatin Map:
Payment Calculator:
