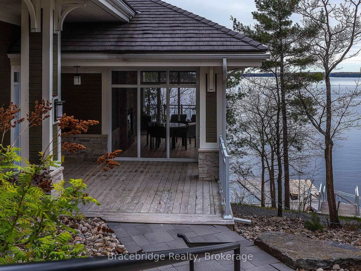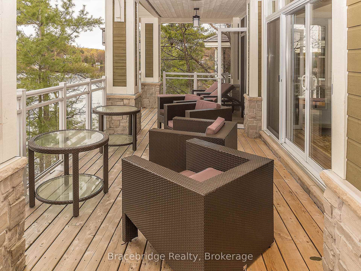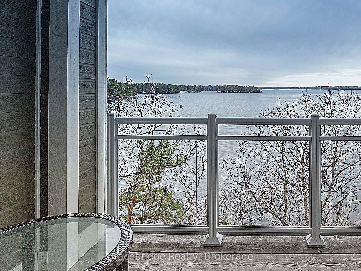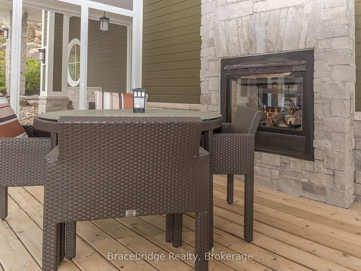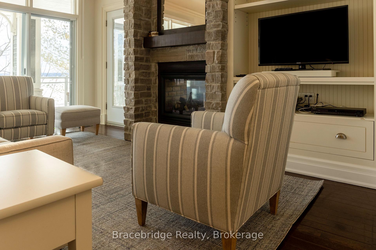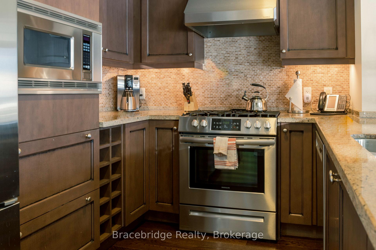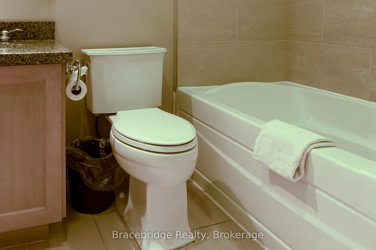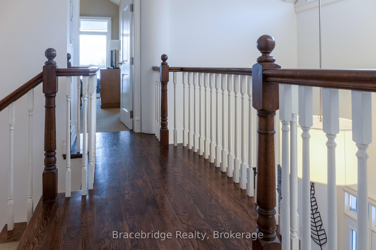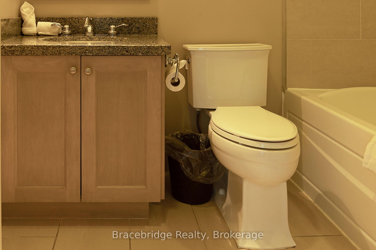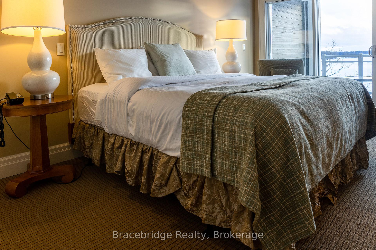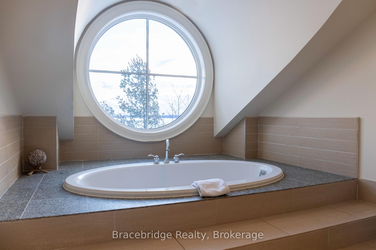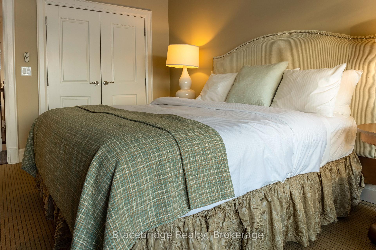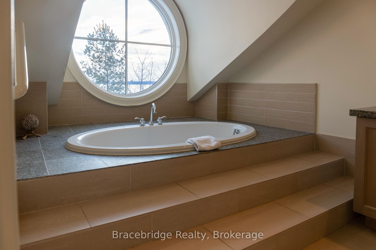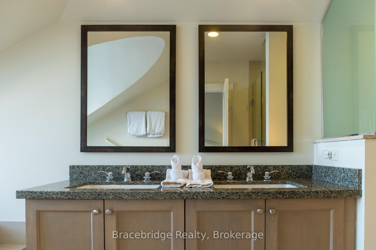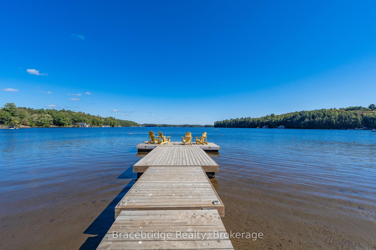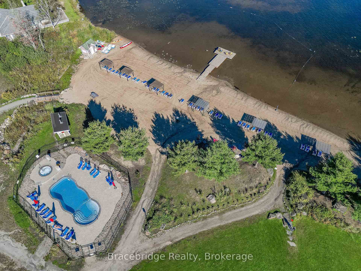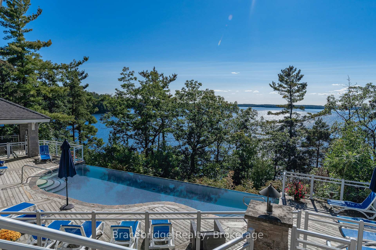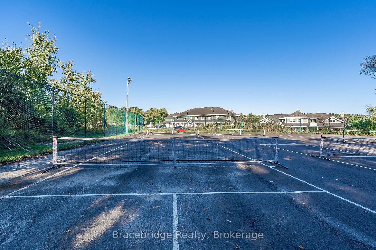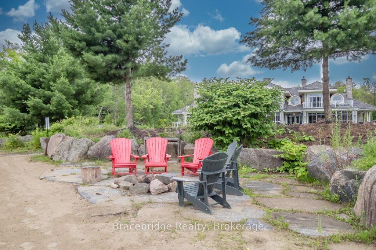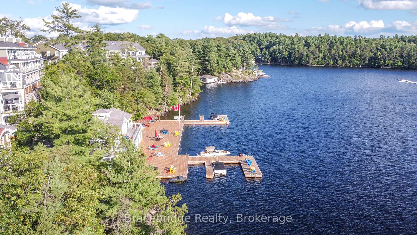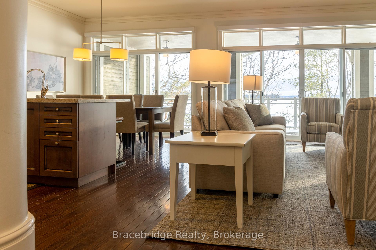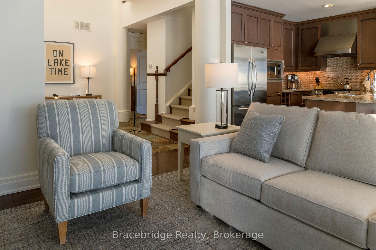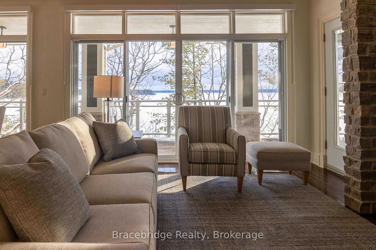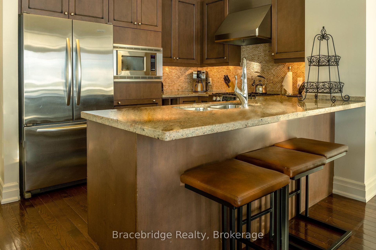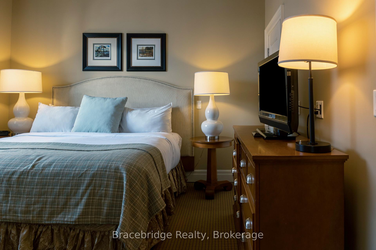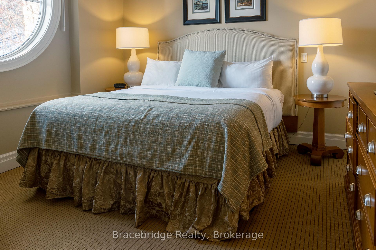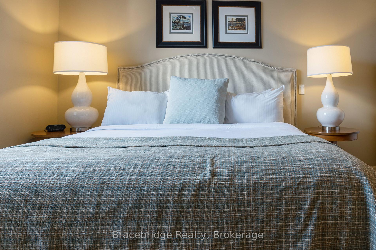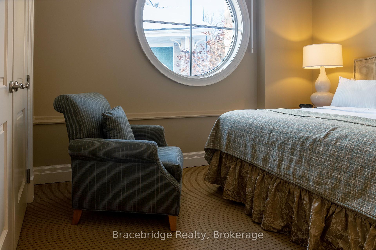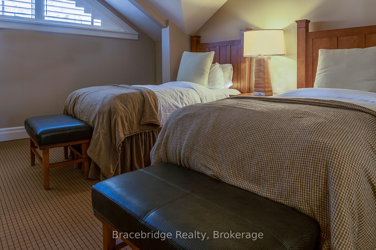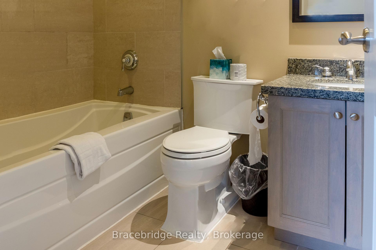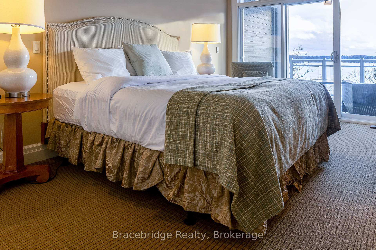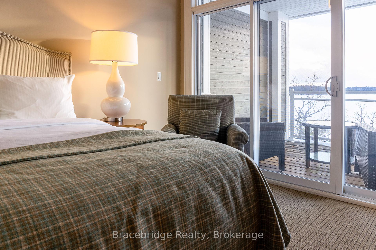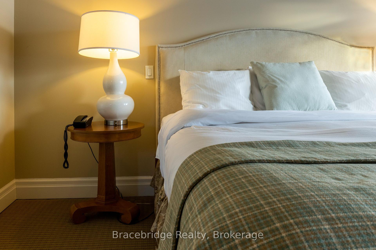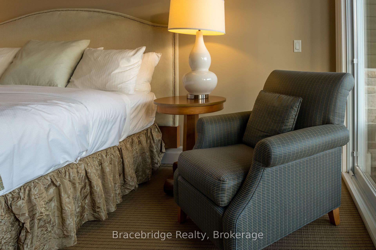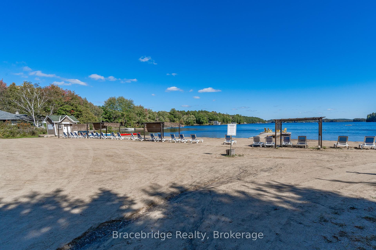$138,000
Available - For Sale
Listing ID: X12155560
1869 Muskoka Rd 118 High West , Muskoka Lakes, P1L 1W8, Muskoka
| Introducing Unit B101 at Touchstone Resort a rare pet-friendly fractional ownership opportunity on the coveted shores of Lake Muskoka. This luxurious 3-bedroom, 4-bathroom condo offers a stunning southwesterly view of the lake and a seamless blend of comfort, elegance, and resort-style living. Enjoy six weeks of effortless vacation time each year, plus a bonus week every other year, in a maintenance-free, fully furnished retreat. Touchstone Resort combines the ease of cottage ownership with premium amenities including the Touchstone Grill, Touch Spa, fitness centre, infinity pool, hot tub, tennis courts, and a sandy beach with water toys. There's also an additional pool and hot tub at the beach for even more relaxation and fun. Inside, the unit features a spacious Muskoka Room for cozy evenings, a covered outdoor deck on the main level, and a private open deck off the master bedroom all with serene lake views. A fully equipped gourmet kitchen makes entertaining easy, while nearby Bracebridge and Port Carling offer additional dining and shopping options just a short drive away. Spanning 2,618 square feet (including balconies and the Muskoka Room), B101 is designed for both relaxation and entertaining. Its pet-friendly designation makes it a rare find at Touchstone, ensuring your furry companions are welcome to join you at your lakeside escape. With a Monday-to-Monday ownership schedule, this is an exceptional opportunity to enjoy the beauty of Muskoka in luxurious comfort without the hassle. |
| Price | $138,000 |
| Taxes: | $662.11 |
| Occupancy: | Owner+T |
| Address: | 1869 Muskoka Rd 118 High West , Muskoka Lakes, P1L 1W8, Muskoka |
| Postal Code: | P1L 1W8 |
| Province/State: | Muskoka |
| Directions/Cross Streets: | Hwy 118 W |
| Level/Floor | Room | Length(ft) | Width(ft) | Descriptions | |
| Room 1 | Main | Living Ro | 24.01 | 16.01 | |
| Room 2 | Main | Bedroom | 14.01 | 12.99 | |
| Room 3 | Main | Kitchen | 10 | 12 | |
| Room 4 | Main | Laundry | 2.98 | 6 | |
| Room 5 | Main | Other | 16.01 | 10.99 | |
| Room 6 | Main | Bathroom | 8 | 10 | 3 Pc Bath |
| Room 7 | Main | Bathroom | 16.01 | 10 | 4 Pc Ensuite |
| Room 8 | Second | Bedroom | 16.01 | 10 | |
| Room 9 | Second | Bathroom | 10 | 14.99 | 5 Pc Ensuite |
| Room 10 | Second | Primary B | 14.99 | 18.99 | |
| Room 11 | Second | Bathroom | 16.01 | 10 | 4 Pc Ensuite |
| Washroom Type | No. of Pieces | Level |
| Washroom Type 1 | 3 | Main |
| Washroom Type 2 | 4 | Main |
| Washroom Type 3 | 4 | Second |
| Washroom Type 4 | 5 | Second |
| Washroom Type 5 | 0 |
| Total Area: | 0.00 |
| Washrooms: | 4 |
| Heat Type: | Forced Air |
| Central Air Conditioning: | Central Air |
| Elevator Lift: | False |
$
%
Years
This calculator is for demonstration purposes only. Always consult a professional
financial advisor before making personal financial decisions.
| Although the information displayed is believed to be accurate, no warranties or representations are made of any kind. |
| Bracebridge Realty |
|
|

Edward Matar
Sales Representative
Dir:
416-917-6343
Bus:
416-745-2300
Fax:
416-745-1952
| Virtual Tour | Book Showing | Email a Friend |
Jump To:
At a Glance:
| Type: | Com - Co-op Apartment |
| Area: | Muskoka |
| Municipality: | Muskoka Lakes |
| Neighbourhood: | Monck (Muskoka Lakes) |
| Style: | 2-Storey |
| Tax: | $662.11 |
| Maintenance Fee: | $660.97 |
| Beds: | 3 |
| Baths: | 4 |
| Fireplace: | Y |
Locatin Map:
Payment Calculator:
