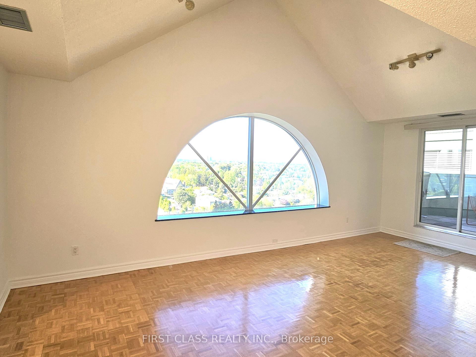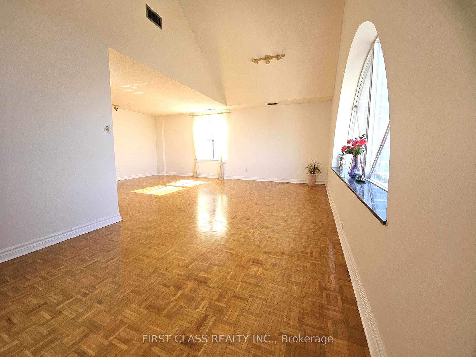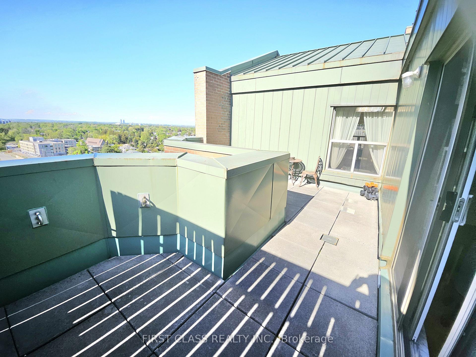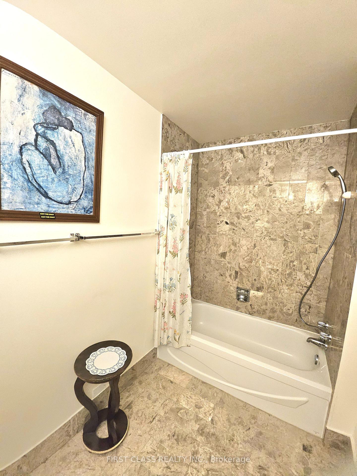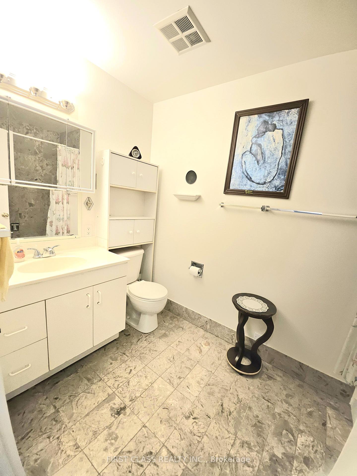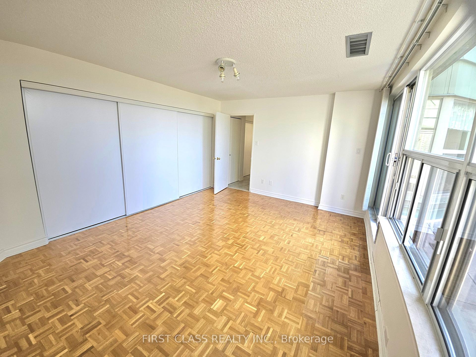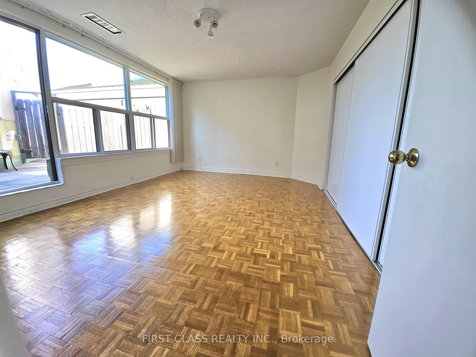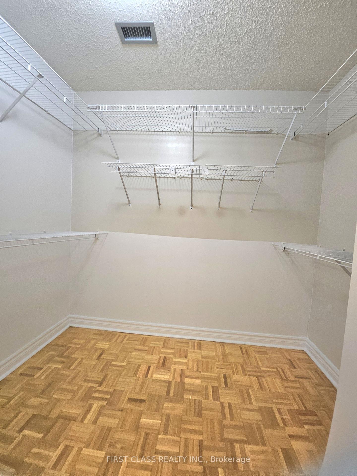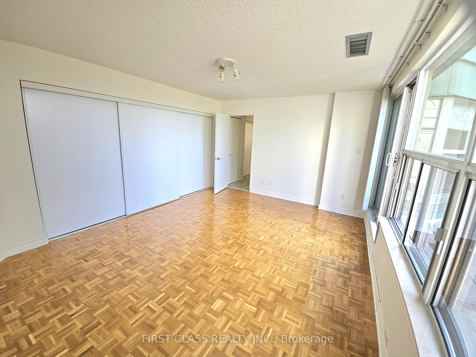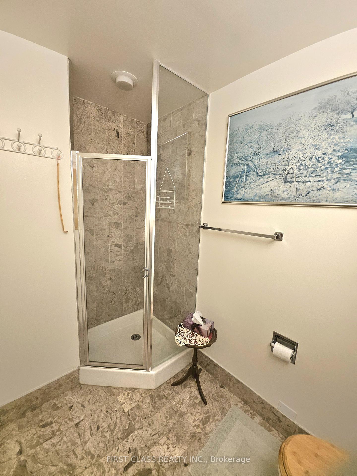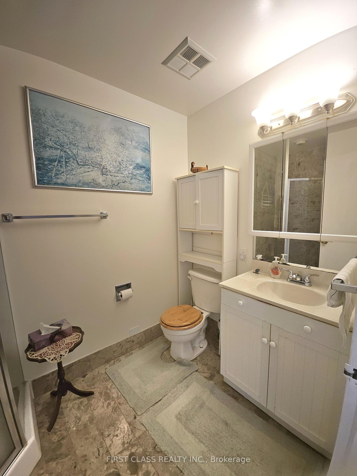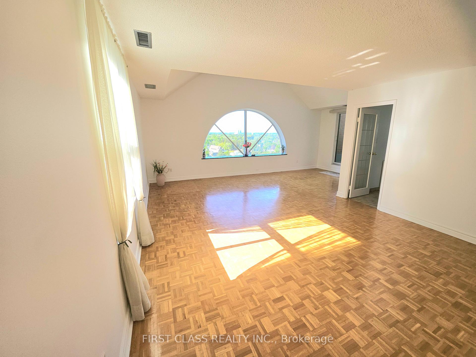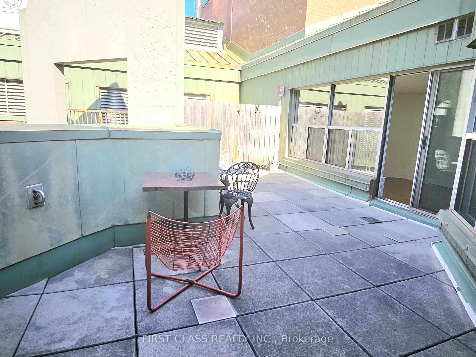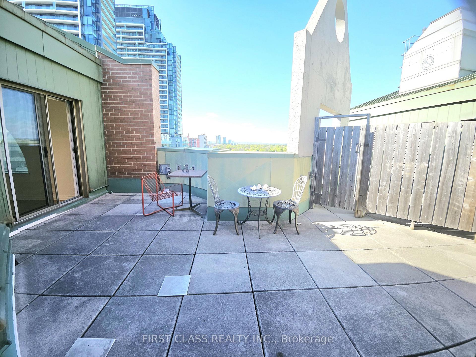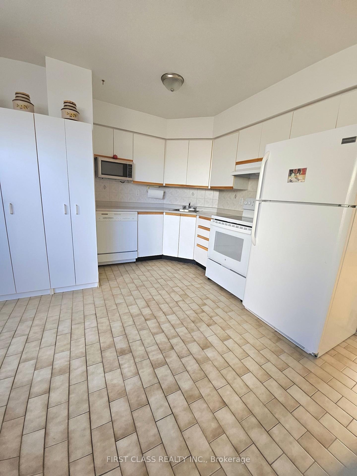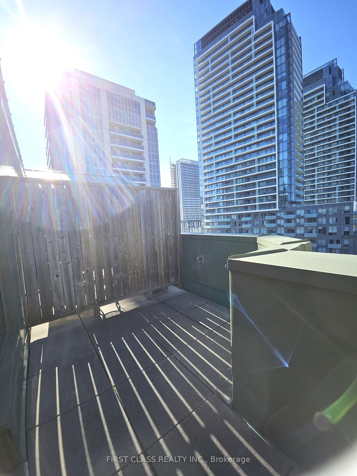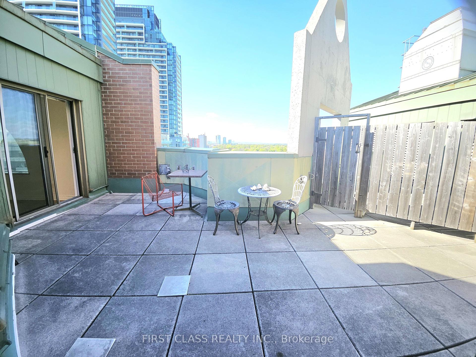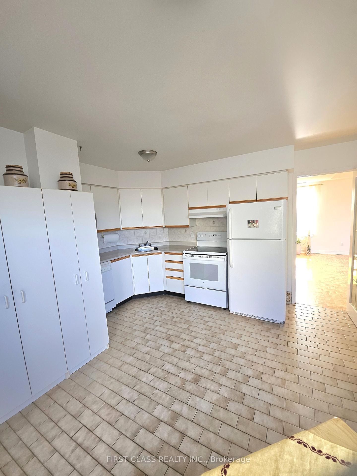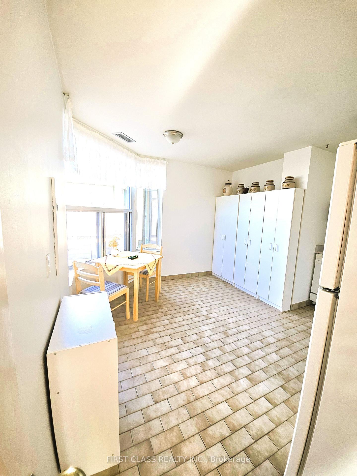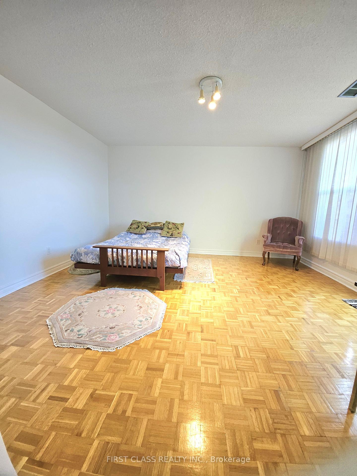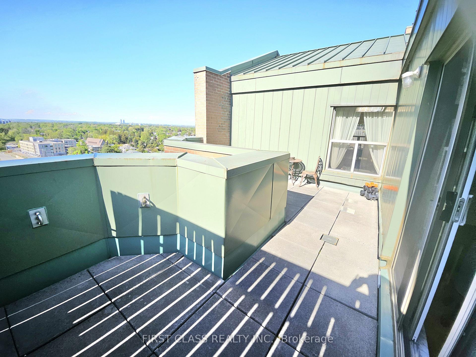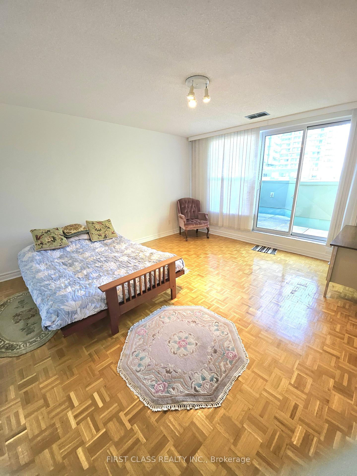$899,000
Available - For Sale
Listing ID: C12155610
5795 Yonge Stre , Toronto, M2M 4J3, Toronto
| Stunning spacious two bedroom penthouse condo with ample space for your family. Tired of tiny condo with little livable space? This condo is a rare find with abundant space for you and your kids. Or you are down sizing from a house and cannot find a condo for your life style? Then, this condo is a must for you to see. It features a huge combined dining/ living rooms with an amazing half moon bay window. Primary bedroom has a large ensuite four pieces bathroom, walk in closet and has access to its own terrace. 2nd bedroom can easily house a king size bedroom set and it comes with a double closet. It has access to a terrace which can also be accessed through the dinning room. The condo is located close to Yonge and Finch and steps away from the subway and Go station. Easy access to all amenities. |
| Price | $899,000 |
| Taxes: | $3290.00 |
| Assessment Year: | 2024 |
| Occupancy: | Owner |
| Address: | 5795 Yonge Stre , Toronto, M2M 4J3, Toronto |
| Postal Code: | M2M 4J3 |
| Province/State: | Toronto |
| Directions/Cross Streets: | YONGE AND FINCH |
| Level/Floor | Room | Length(ft) | Width(ft) | Descriptions | |
| Room 1 | Main | Dining Ro | 21.09 | 21.58 | Parquet, W/O To Terrace |
| Room 2 | Main | Living Ro | 21.09 | 21.58 | Parquet, Bay Window, Combined w/Dining |
| Room 3 | Main | Kitchen | 13.15 | 13.28 | Tile Floor, Eat-in Kitchen, French Doors |
| Room 4 | Main | Primary B | 23.98 | 14.6 | 4 Pc Ensuite, Walk-In Closet(s), Walk-Out |
| Room 5 | Main | Bedroom 2 | 15.09 | 9.84 | Parquet, Double Closet |
| Room 6 | Main | Foyer | 25.09 | 8.79 | Tile Floor |
| Washroom Type | No. of Pieces | Level |
| Washroom Type 1 | 4 | Main |
| Washroom Type 2 | 3 | Main |
| Washroom Type 3 | 0 | |
| Washroom Type 4 | 0 | |
| Washroom Type 5 | 0 |
| Total Area: | 0.00 |
| Washrooms: | 2 |
| Heat Type: | Heat Pump |
| Central Air Conditioning: | Central Air |
$
%
Years
This calculator is for demonstration purposes only. Always consult a professional
financial advisor before making personal financial decisions.
| Although the information displayed is believed to be accurate, no warranties or representations are made of any kind. |
| FIRST CLASS REALTY INC. |
|
|

Edward Matar
Sales Representative
Dir:
416-917-6343
Bus:
416-745-2300
Fax:
416-745-1952
| Book Showing | Email a Friend |
Jump To:
At a Glance:
| Type: | Com - Condo Apartment |
| Area: | Toronto |
| Municipality: | Toronto C14 |
| Neighbourhood: | Newtonbrook East |
| Style: | Apartment |
| Tax: | $3,290 |
| Maintenance Fee: | $1,200 |
| Beds: | 2 |
| Baths: | 2 |
| Fireplace: | N |
Locatin Map:
Payment Calculator:
