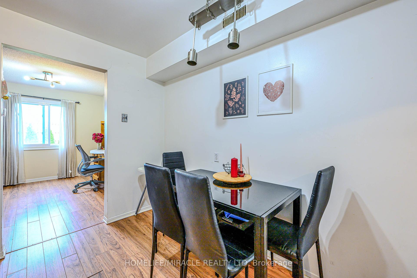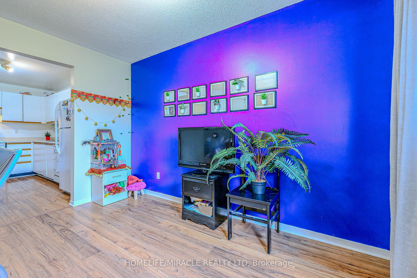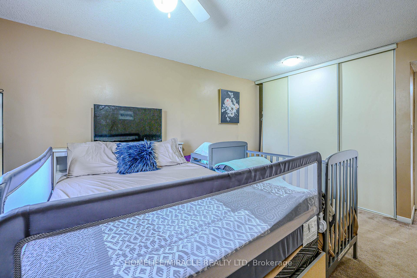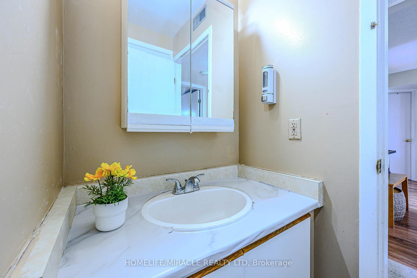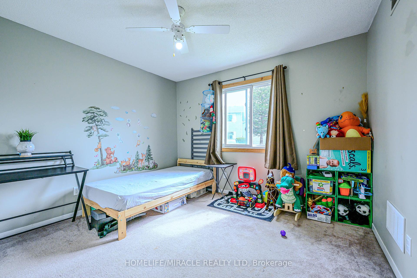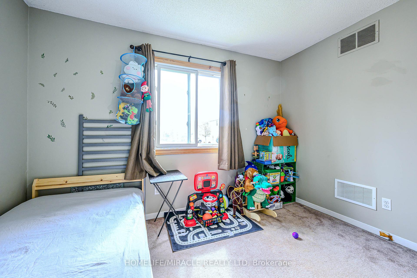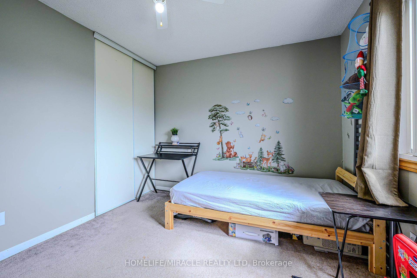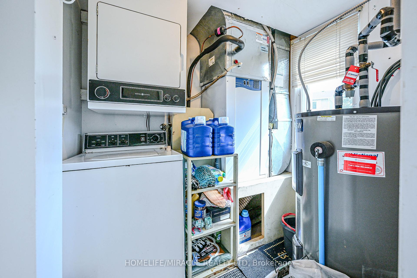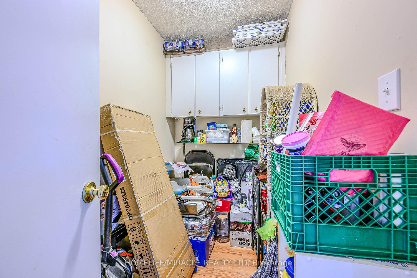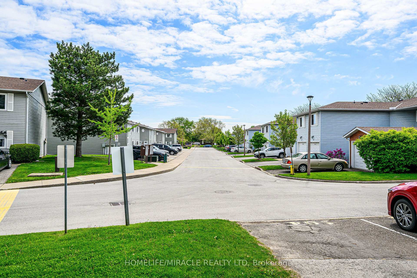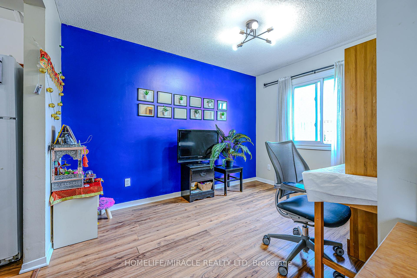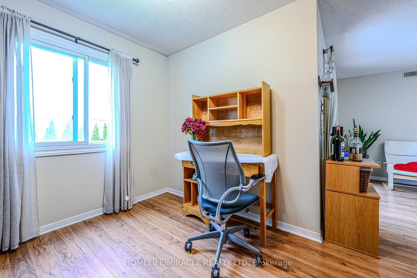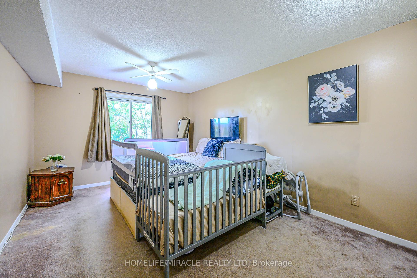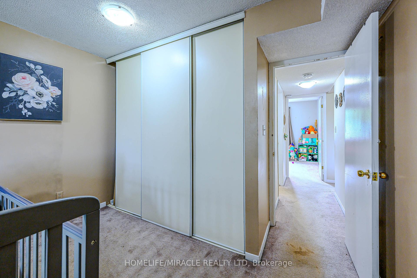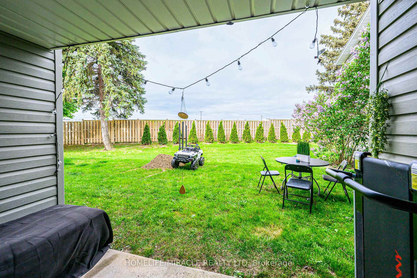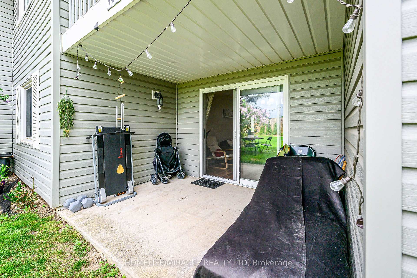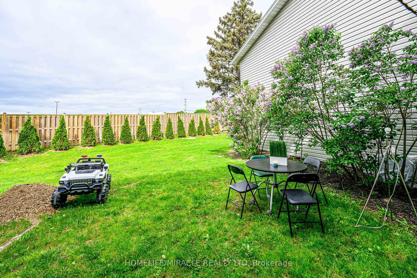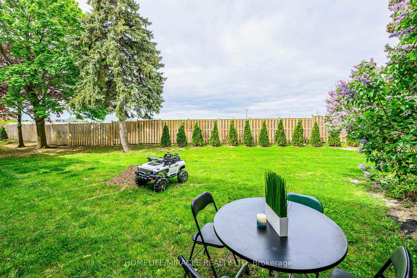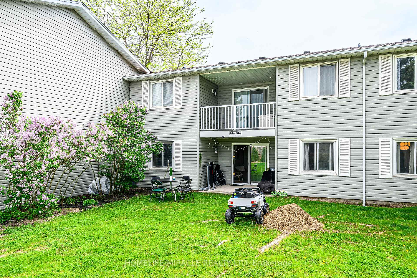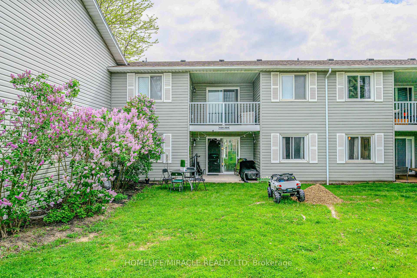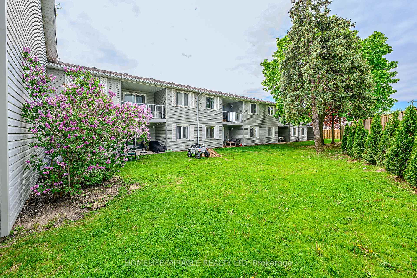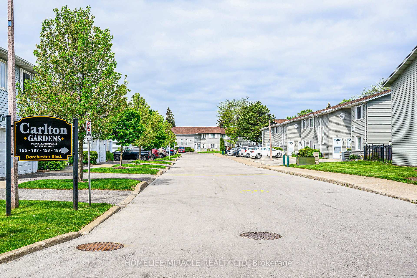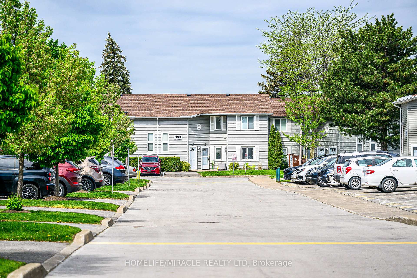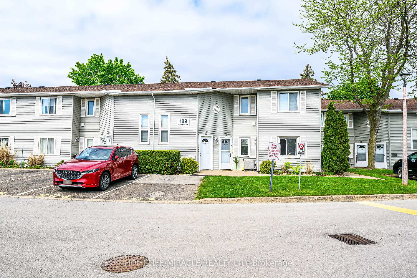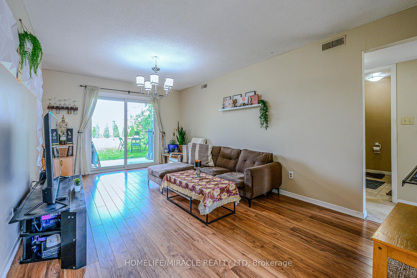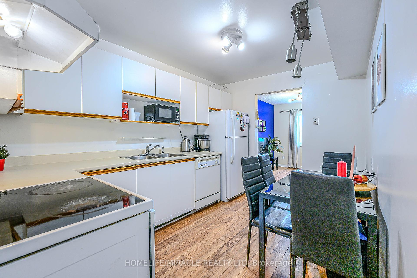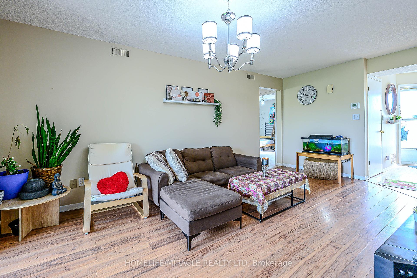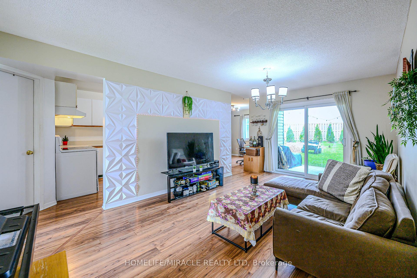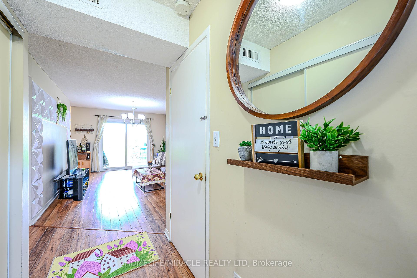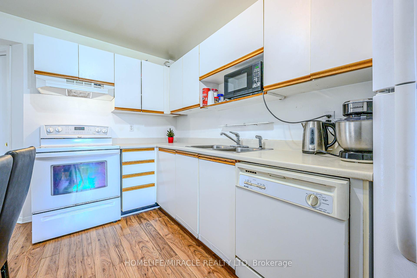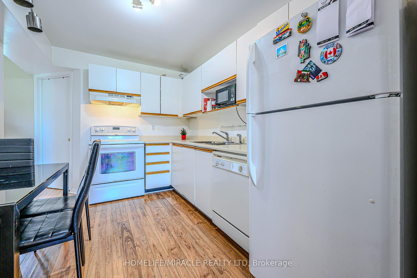$399,999
Available - For Sale
Listing ID: X12155614
189 Dorchester Boul , St. Catharines, L2M 7V8, Niagara
| Welcome to Carlton Gardens Effortless One-Floor Living in Niagaras Desirable Northend! Say goodbye to stairs and hello to comfort in this ground-level bungalow-style townhome with no rear neighbours and a private covered patioyour peaceful escape for morning coffee or evening unwinding. Inside, enjoy a bright, functional layout featuring two spacious bedrooms (primary with triple closets), a modernized 4-piece bath (shower/toilet updated in 2017), and a large living room with patio walkout. Entertain with ease in the separate dining room and eat-in kitchen, all with stylish laminate and vinyl flooring throughout. Extras include in-suite laundry, washer/dryer, a utility room, and oversized storage. Major mechanicals are done for you with a new furnace and A/C (2019). This pet-friendly, well-managed community takes care of snow removal and exterior maintenance, so you can live worry-free. Condo fees of just $355/month include water and basic cableplus, no gas bill means lower monthly costs! Parking right at your front door, with visitor parking nearby and option for a second rented spot ($30/month when available). Walk to the Welland Canal Parkway Trail, restaurants, groceries (Costco 6 minutes drive) and shoppingor hop on the QEW for quick access to Niagara Falls, Niagara-on-the-Lake and outlet mall. Enjoy your summer with only few minutes drive to Sunset Beach or Port Dalhousie. Whether you're downsizing or just starting out, this turnkey townhome offers unbeatable value, comfort, and lifestyle. Move in, relax, and love where you live! |
| Price | $399,999 |
| Taxes: | $2027.00 |
| Assessment Year: | 2024 |
| Occupancy: | Owner |
| Address: | 189 Dorchester Boul , St. Catharines, L2M 7V8, Niagara |
| Postal Code: | L2M 7V8 |
| Province/State: | Niagara |
| Directions/Cross Streets: | OFF DORCHESTER OR CARLTON ST |
| Level/Floor | Room | Length(ft) | Width(ft) | Descriptions | |
| Room 1 | Main | Living Ro | 17.97 | 10.5 | Overlooks Backyard, W/O To Patio |
| Room 2 | Main | Dining Ro | 11.09 | 6.56 | Overlooks Backyard, Window |
| Room 3 | Main | Kitchen | 11.48 | 6.89 | B/I Microwave, B/I Dishwasher |
| Room 4 | Main | Utility R | 7.68 | 6.4 | B/I Shelves |
| Room 5 | Main | Primary B | 16.99 | 10.99 | Overlooks Backyard, Closet |
| Room 6 | Main | Bedroom | 10.99 | 9.97 | Overlooks Backyard, Closet |
| Room 7 | Main | Bathroom | 7.54 | 5.25 | 4 Pc Bath |
| Washroom Type | No. of Pieces | Level |
| Washroom Type 1 | 4 | Main |
| Washroom Type 2 | 0 | |
| Washroom Type 3 | 0 | |
| Washroom Type 4 | 0 | |
| Washroom Type 5 | 0 |
| Total Area: | 0.00 |
| Approximatly Age: | 31-50 |
| Washrooms: | 1 |
| Heat Type: | Forced Air |
| Central Air Conditioning: | Central Air |
| Elevator Lift: | False |
$
%
Years
This calculator is for demonstration purposes only. Always consult a professional
financial advisor before making personal financial decisions.
| Although the information displayed is believed to be accurate, no warranties or representations are made of any kind. |
| HOMELIFE/MIRACLE REALTY LTD |
|
|

Edward Matar
Sales Representative
Dir:
416-917-6343
Bus:
416-745-2300
Fax:
416-745-1952
| Virtual Tour | Book Showing | Email a Friend |
Jump To:
At a Glance:
| Type: | Com - Condo Townhouse |
| Area: | Niagara |
| Municipality: | St. Catharines |
| Neighbourhood: | 444 - Carlton/Bunting |
| Style: | Bungalow |
| Approximate Age: | 31-50 |
| Tax: | $2,027 |
| Maintenance Fee: | $355 |
| Beds: | 2 |
| Baths: | 1 |
| Fireplace: | N |
Locatin Map:
Payment Calculator:
