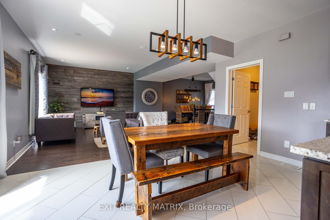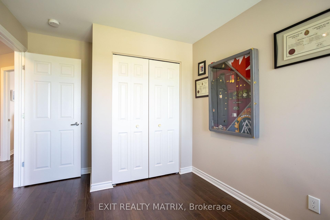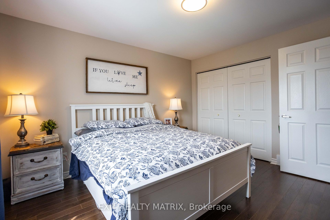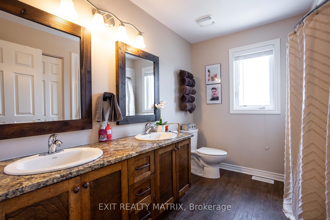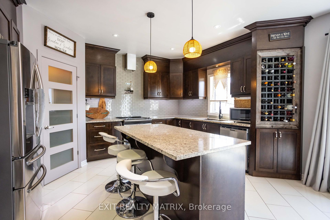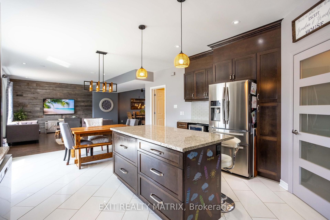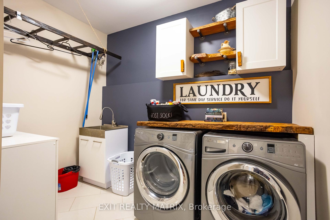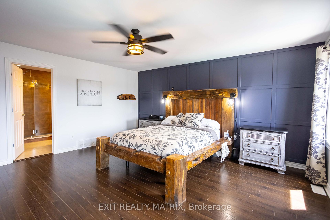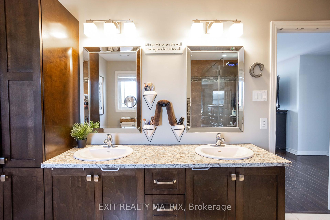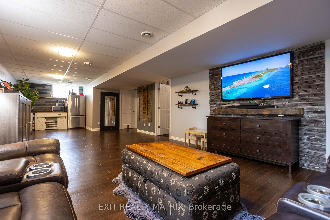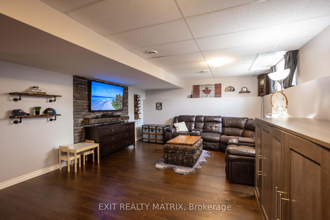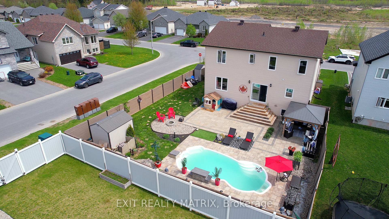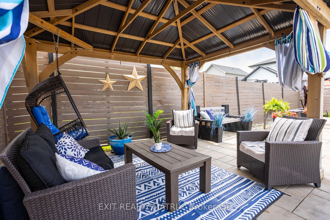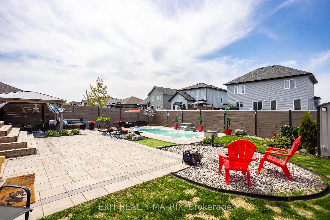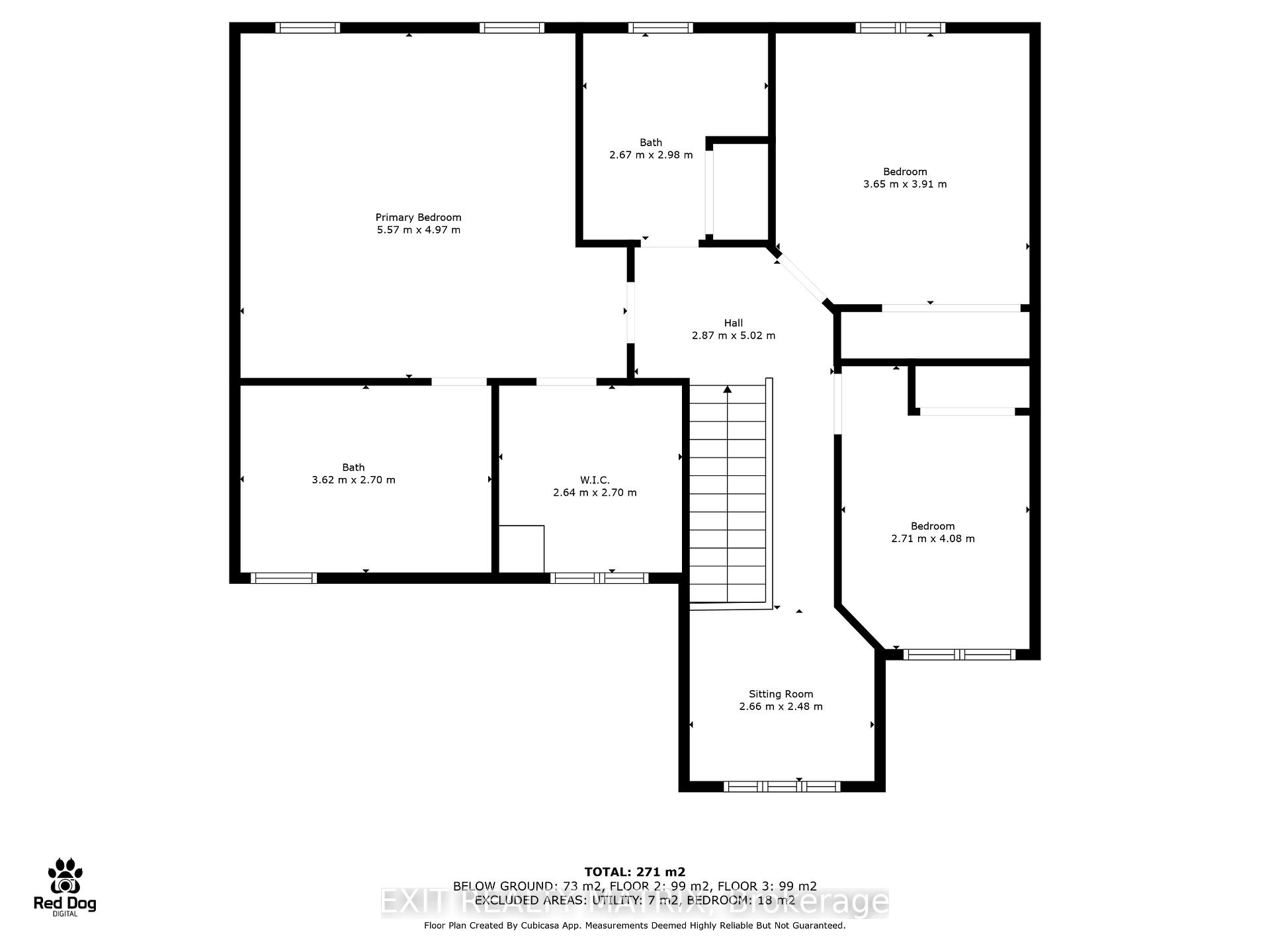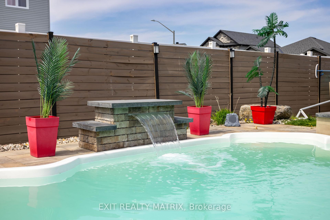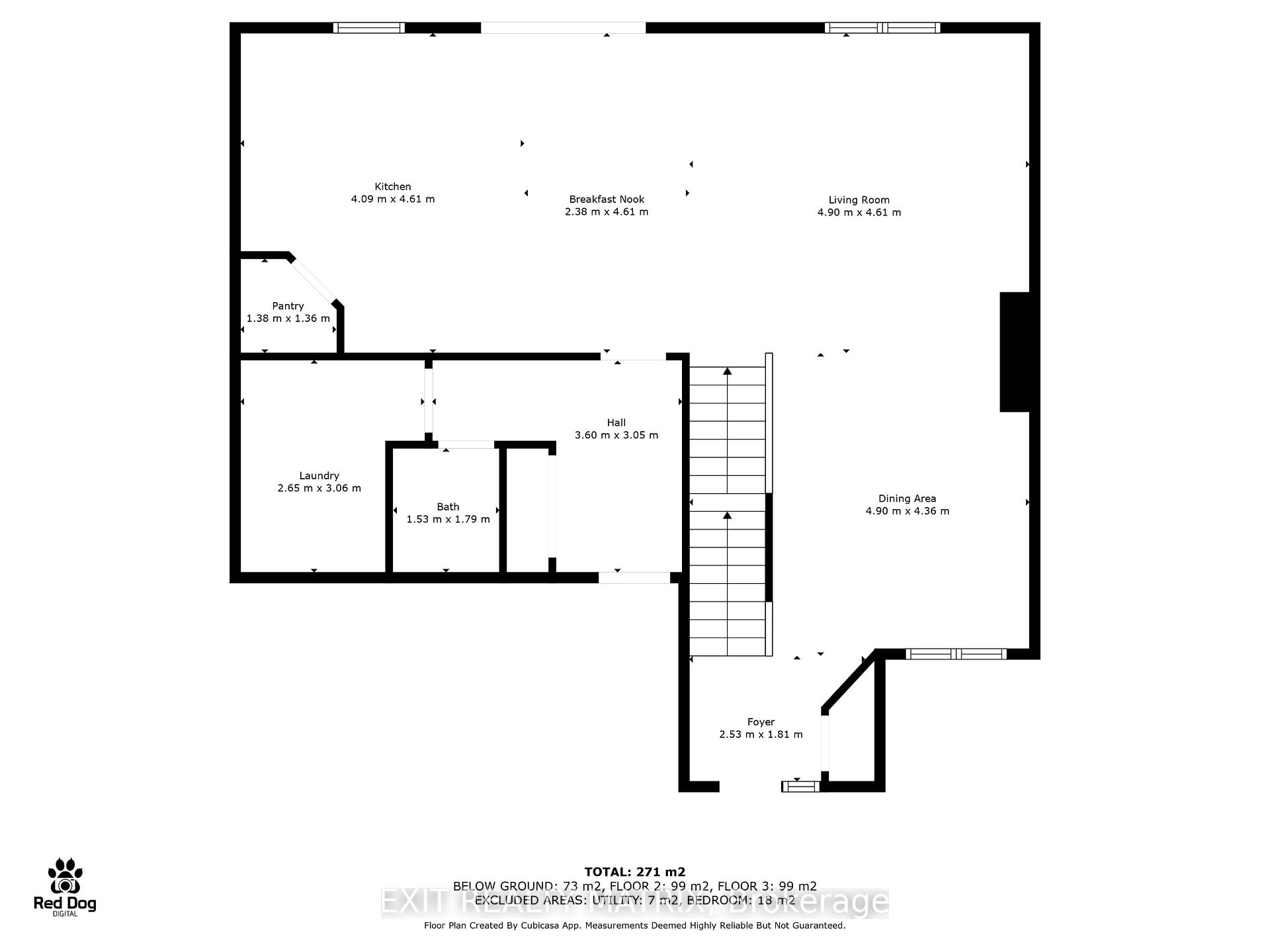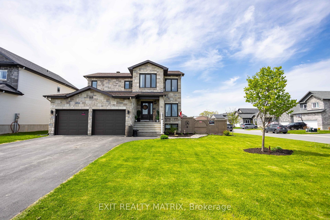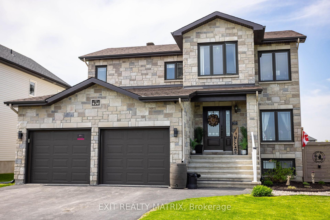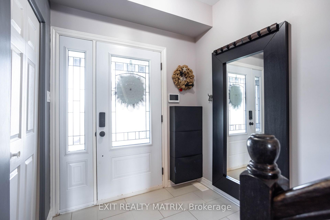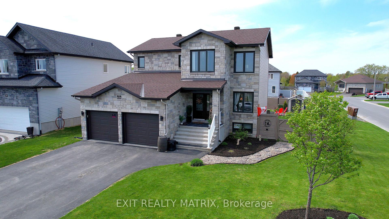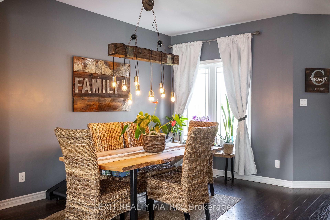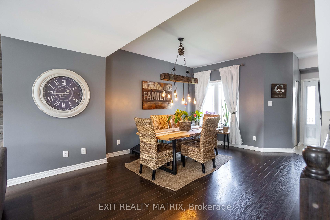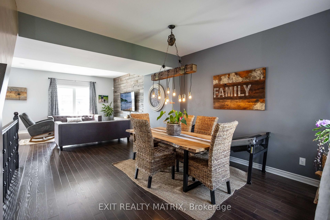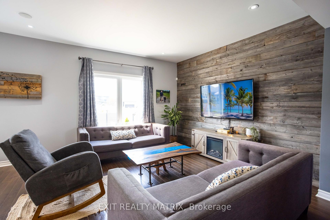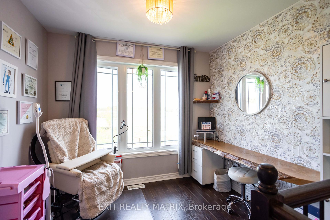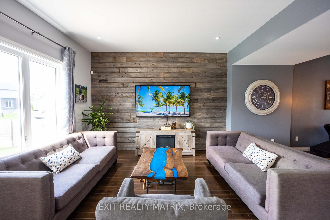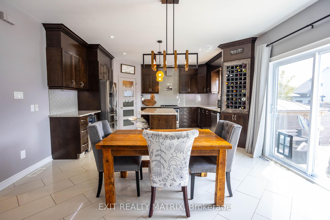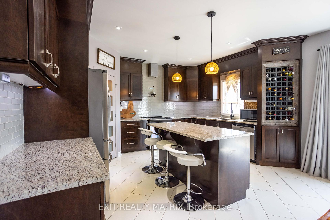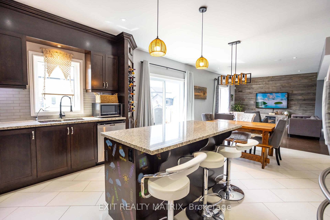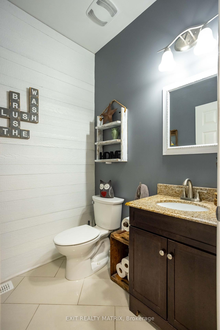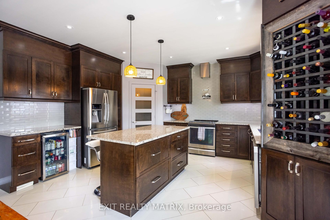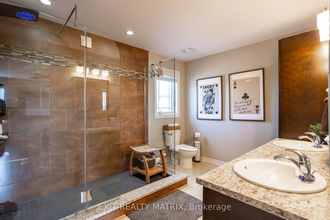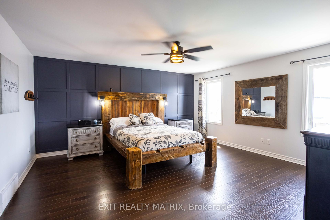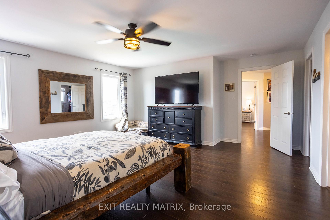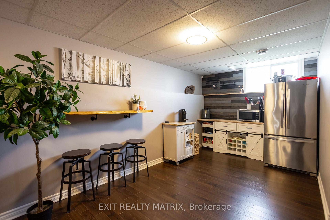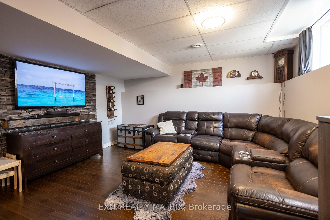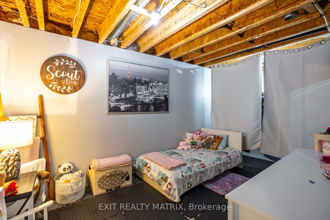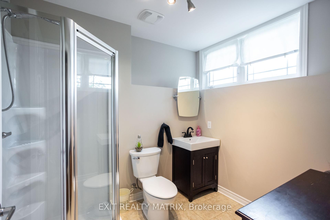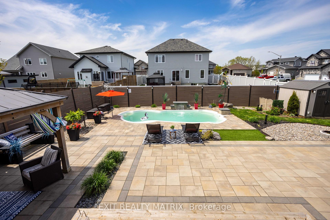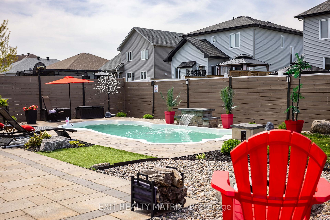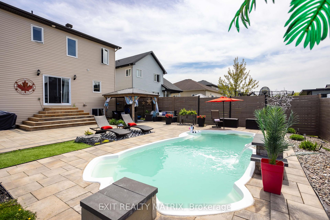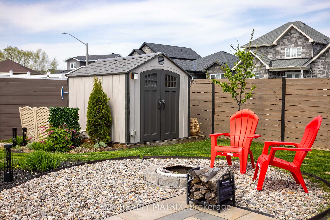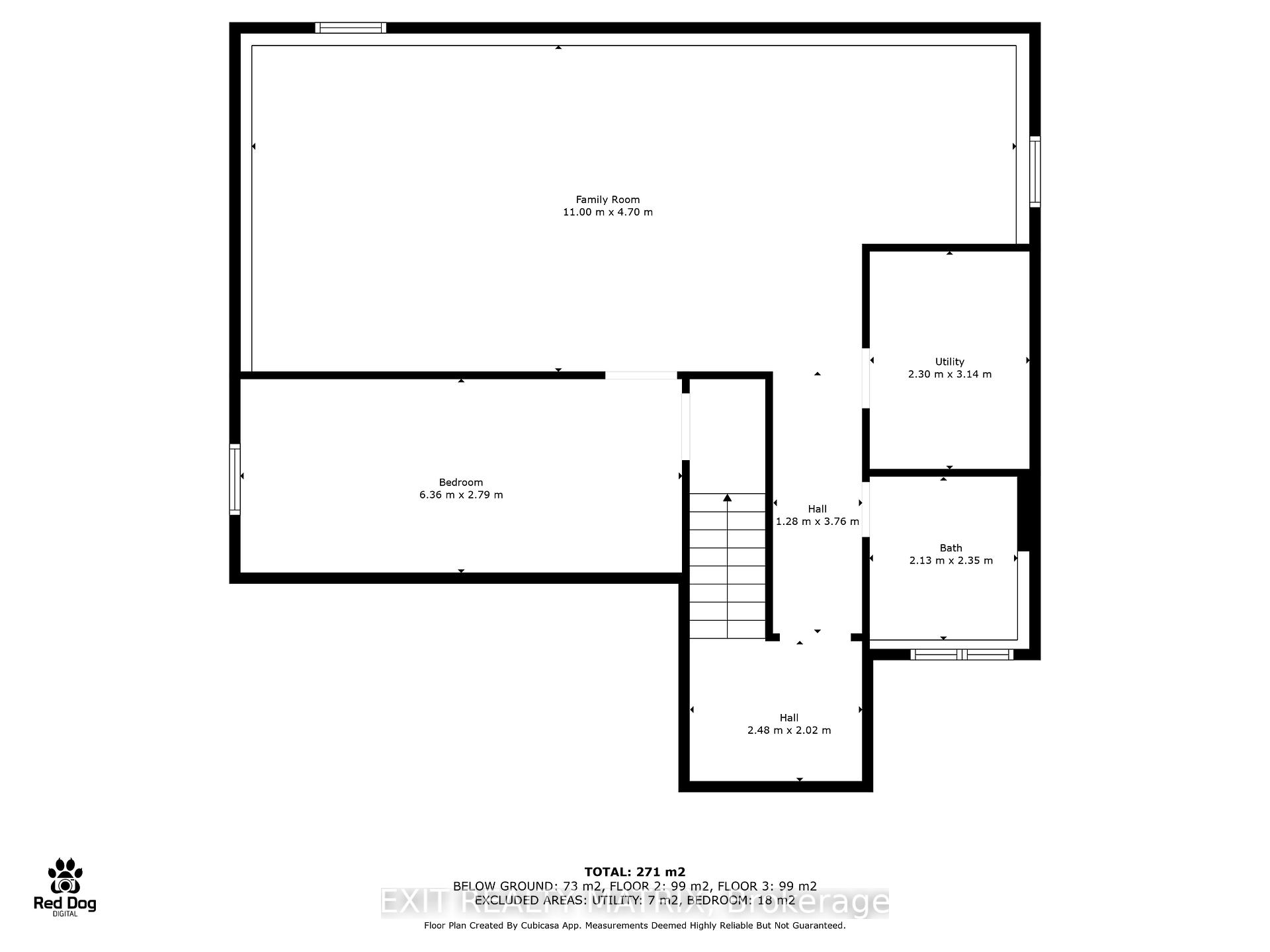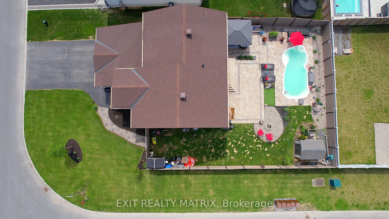$839,900
Available - For Sale
Listing ID: X12155588
876 Oceane Stre , The Nation, K0A 2M0, Prescott and Rus
| Welcome to 876 Oceane street in the heart of Limoges, where timeless design meets family-friendly comfort in a home built for both everyday living and unforgettable moments. This 4-bedroom, 4-bath beauty offers generous space and thoughtful features that cater to a vibrant, active lifestyle. Step inside to an inviting foyer that flows into a formal dining room, perfect for holiday feasts or elegant entertaining. The adjacent living room, anchored by a striking wood barn board feature wall, is ideal for cozy evenings or casual gatherings. Just beyond, a more relaxed dining space opens into a kitchen thats truly the heart of the home, featuring ceiling-height cabinets, a walk-in pantry, built-in wine rack, and a large island with seating for four. Its a space designed for connection, where homework, happy hour, and home-cooked meals blend seamlessly. A main-floor powder room and a laundry room with a convenient chute from the upper level add everyday functionality. Upstairs, retreat to the luxurious primary suite with walk-in closet and a private ensuite. Two additional bedrooms, a full bathroom, and a cozy sitting area provide space for quiet reading or study time. The fully finished basement offers a flexible layout, currently used as a family room, with an additional bedroom and full bath, perfect for guests, teens, or a home office. Step outside into your own private resort: the fully landscaped backyard is a showstopper, with an interlock patio, heated in-ground saltwater pool, gazebo, and fire pit, all designed for maximum enjoyment and minimal maintenance. Located in a friendly, growing community just minutes from parks, schools, shopping, and Calypso Waterpark, this is more than a home, it's a lifestyle. Your next chapter starts here. Book your private showing today and discover why life is better in Limoges. |
| Price | $839,900 |
| Taxes: | $5371.00 |
| Occupancy: | Owner |
| Address: | 876 Oceane Stre , The Nation, K0A 2M0, Prescott and Rus |
| Directions/Cross Streets: | Yannick St / Oceane St |
| Rooms: | 9 |
| Rooms +: | 2 |
| Bedrooms: | 3 |
| Bedrooms +: | 1 |
| Family Room: | F |
| Basement: | Full, Finished |
| Level/Floor | Room | Length(ft) | Width(ft) | Descriptions | |
| Room 1 | Main | Dining Ro | 16.07 | 14.3 | |
| Room 2 | Main | Living Ro | 16.07 | 15.12 | |
| Room 3 | Main | Breakfast | 7.81 | 15.12 | |
| Room 4 | Main | Kitchen | 13.42 | 15.12 | |
| Room 5 | Main | Laundry | 8.69 | 10.04 | |
| Room 6 | Second | Primary B | 18.27 | 16.3 | 4 Pc Ensuite, Walk-In Closet(s) |
| Room 7 | Second | Bedroom 2 | 11.97 | 12.82 | |
| Room 8 | Second | Bedroom 3 | 8.89 | 13.38 | |
| Room 9 | Second | Sitting | 8.72 | 8.13 | |
| Room 10 | Lower | Recreatio | 36.08 | 15.42 | |
| Room 11 | Lower | Bedroom 4 | 20.86 | 9.15 |
| Washroom Type | No. of Pieces | Level |
| Washroom Type 1 | 2 | Main |
| Washroom Type 2 | 4 | Second |
| Washroom Type 3 | 5 | Second |
| Washroom Type 4 | 3 | Lower |
| Washroom Type 5 | 0 |
| Total Area: | 0.00 |
| Approximatly Age: | 6-15 |
| Property Type: | Detached |
| Style: | 2-Storey |
| Exterior: | Brick Front, Vinyl Siding |
| Garage Type: | Attached |
| Drive Parking Spaces: | 4 |
| Pool: | Inground |
| Other Structures: | Fence - Full, |
| Approximatly Age: | 6-15 |
| Approximatly Square Footage: | 2000-2500 |
| CAC Included: | N |
| Water Included: | N |
| Cabel TV Included: | N |
| Common Elements Included: | N |
| Heat Included: | N |
| Parking Included: | N |
| Condo Tax Included: | N |
| Building Insurance Included: | N |
| Fireplace/Stove: | N |
| Heat Type: | Forced Air |
| Central Air Conditioning: | Central Air |
| Central Vac: | Y |
| Laundry Level: | Syste |
| Ensuite Laundry: | F |
| Sewers: | Sewer |
| Utilities-Cable: | A |
| Utilities-Hydro: | Y |
$
%
Years
This calculator is for demonstration purposes only. Always consult a professional
financial advisor before making personal financial decisions.
| Although the information displayed is believed to be accurate, no warranties or representations are made of any kind. |
| EXIT REALTY MATRIX |
|
|

Edward Matar
Sales Representative
Dir:
416-917-6343
Bus:
416-745-2300
Fax:
416-745-1952
| Book Showing | Email a Friend |
Jump To:
At a Glance:
| Type: | Freehold - Detached |
| Area: | Prescott and Russell |
| Municipality: | The Nation |
| Neighbourhood: | 616 - Limoges |
| Style: | 2-Storey |
| Approximate Age: | 6-15 |
| Tax: | $5,371 |
| Beds: | 3+1 |
| Baths: | 4 |
| Fireplace: | N |
| Pool: | Inground |
Locatin Map:
Payment Calculator:
