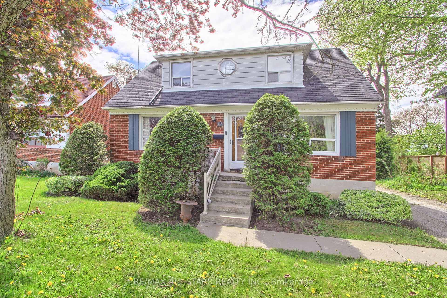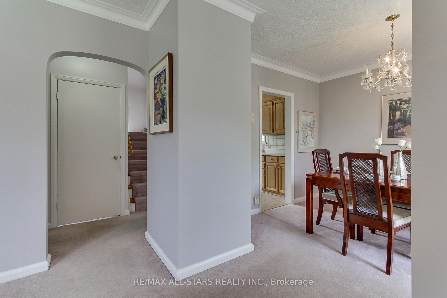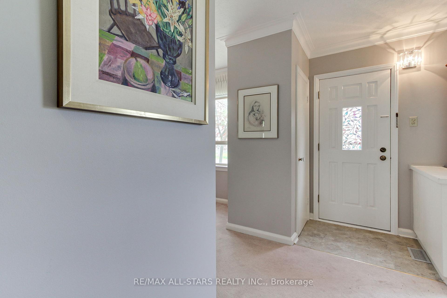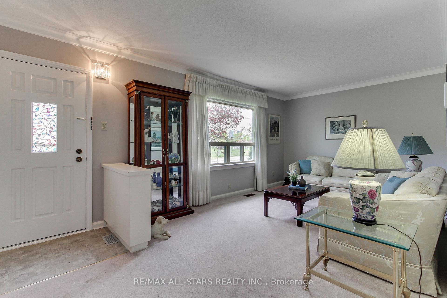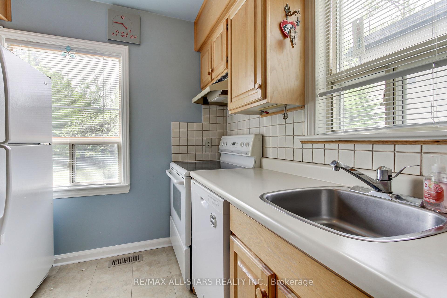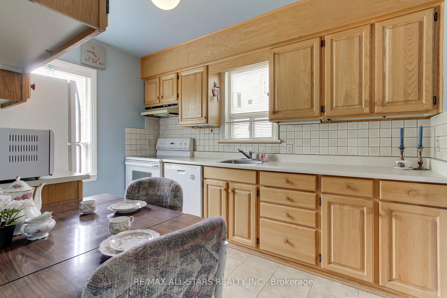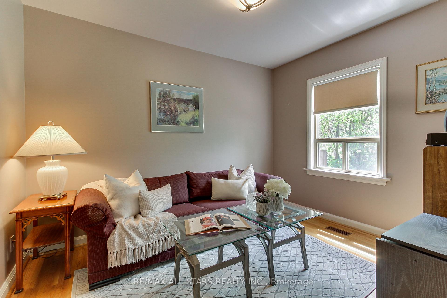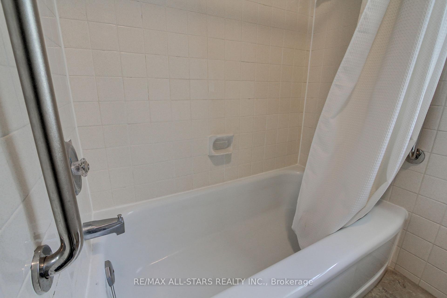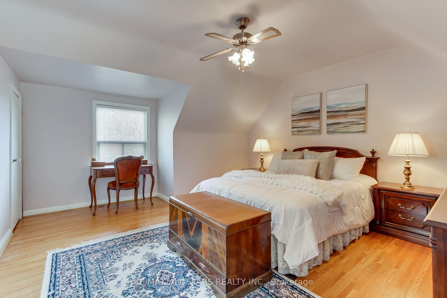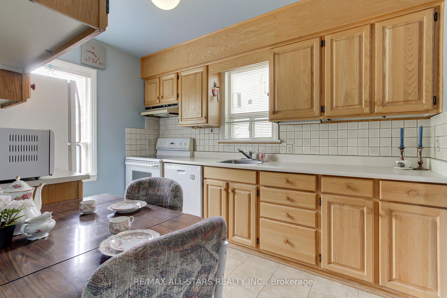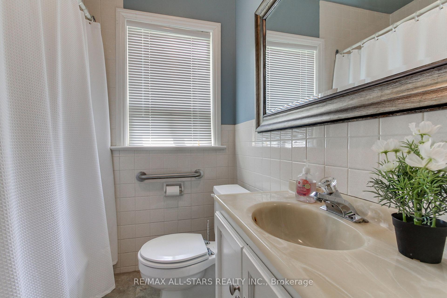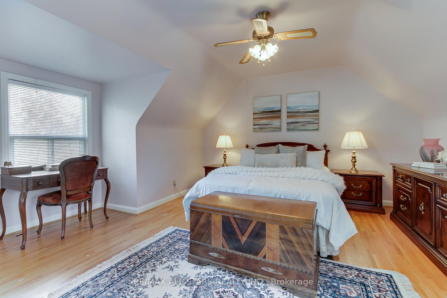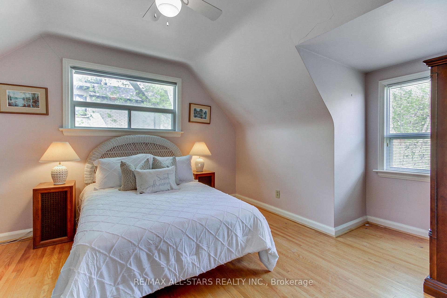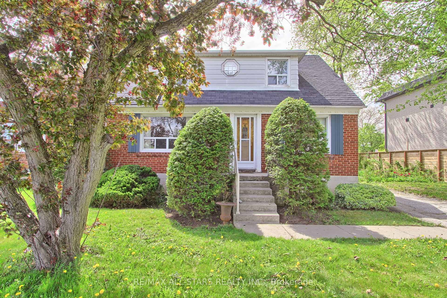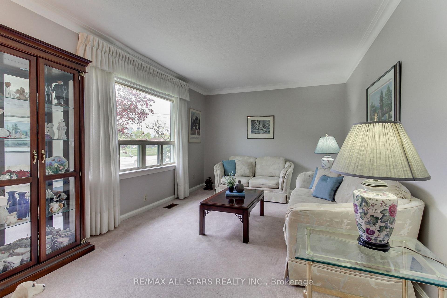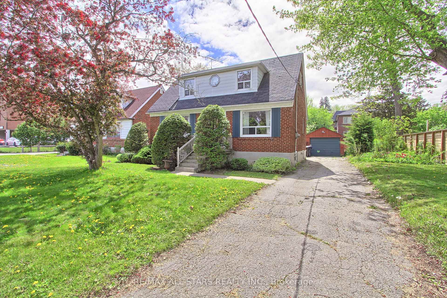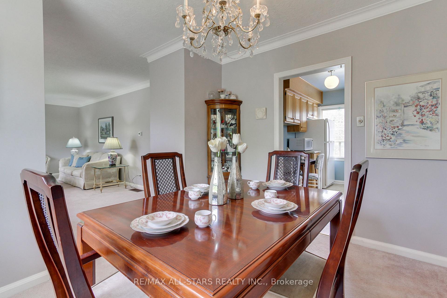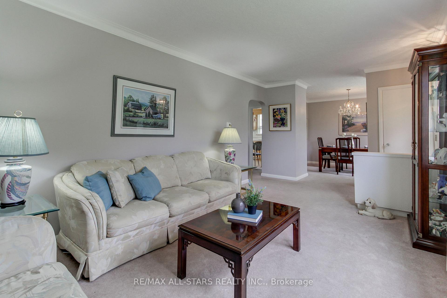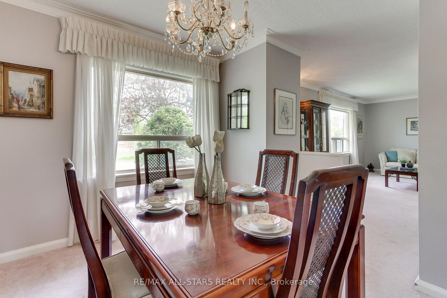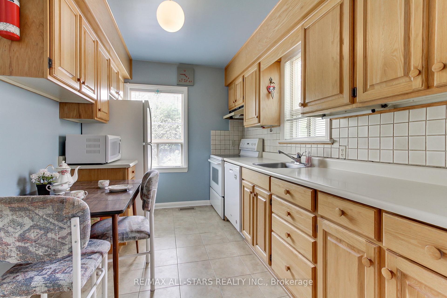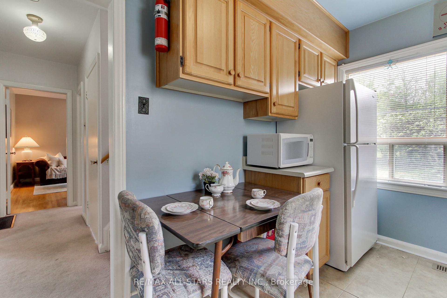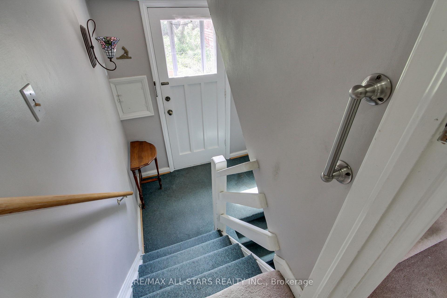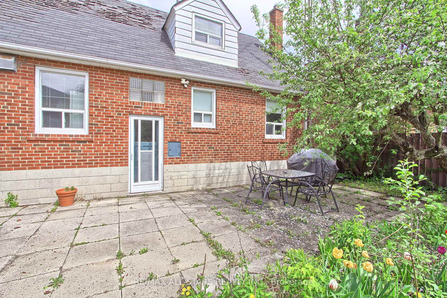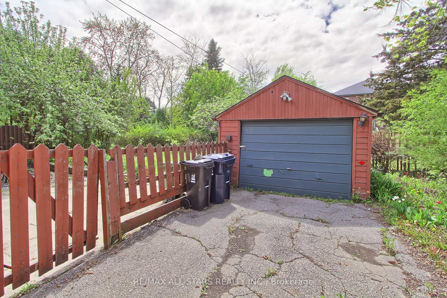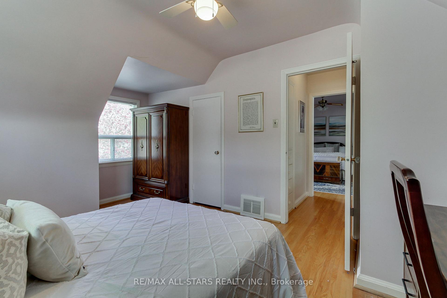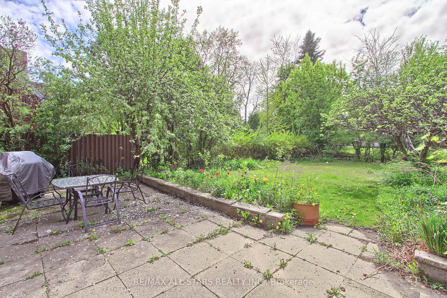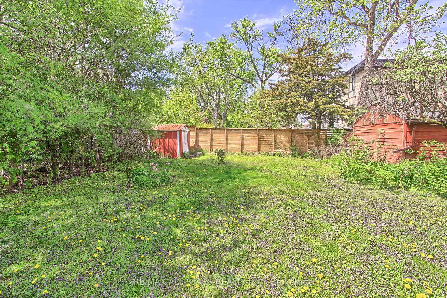$1,175,000
Available - For Sale
Listing ID: C12152857
12 Grantbrook Stre , Toronto, M2R 2E7, Toronto
| Welcome to 12 Grantbrook- ideal location- steps to transit, Finch subway, Line 1 Yonge/University- shops and restaurants- short distance to 401.Nearby parks include Ancona Park, Stafford Park and Abbotsford Park. This cherished home has been in the family for years- It's new owners can appreciate the convenience of the main floor bedroom, the updated kitchen along with the apple trees in the backyard. Back door separate entrance lends itself to the possibility of a basement apartment. Upstairs holds 2 additional bedrooms and very sweet built in niches and shelves. RJ Lang Elementary School and Northview Heights S.S district- Please note- price reflects roof needing to be replaced. |
| Price | $1,175,000 |
| Taxes: | $6609.00 |
| Assessment Year: | 2024 |
| Occupancy: | Partial |
| Address: | 12 Grantbrook Stre , Toronto, M2R 2E7, Toronto |
| Directions/Cross Streets: | Grantbrook and Finch |
| Rooms: | 6 |
| Rooms +: | 1 |
| Bedrooms: | 3 |
| Bedrooms +: | 0 |
| Family Room: | F |
| Basement: | Partially Fi |
| Level/Floor | Room | Length(ft) | Width(ft) | Descriptions | |
| Room 1 | Ground | Living Ro | 15.97 | 10.36 | |
| Room 2 | Ground | Dining Ro | 10.59 | 8.07 | |
| Room 3 | Ground | Kitchen | 10.99 | 7.97 | Eat-in Kitchen, Backsplash |
| Room 4 | Ground | Bedroom | 11.09 | 8.99 | Hardwood Floor |
| Room 5 | Second | Primary B | 15.58 | 13.48 | Hardwood Floor, His and Hers Closets, 2 Pc Ensuite |
| Room 6 | Second | Bedroom 3 | 14.99 | 10.99 | Hardwood Floor, Ceiling Fan(s) |
| Room 7 | Basement | Recreatio | 29.98 | 10 |
| Washroom Type | No. of Pieces | Level |
| Washroom Type 1 | 4 | Ground |
| Washroom Type 2 | 2 | Second |
| Washroom Type 3 | 0 | |
| Washroom Type 4 | 0 | |
| Washroom Type 5 | 0 |
| Total Area: | 0.00 |
| Property Type: | Detached |
| Style: | 2-Storey |
| Exterior: | Brick, Brick Front |
| Garage Type: | Detached |
| (Parking/)Drive: | Private |
| Drive Parking Spaces: | 4 |
| Park #1 | |
| Parking Type: | Private |
| Park #2 | |
| Parking Type: | Private |
| Pool: | None |
| Other Structures: | Garden Shed |
| Approximatly Square Footage: | 1100-1500 |
| Property Features: | Public Trans, School |
| CAC Included: | N |
| Water Included: | N |
| Cabel TV Included: | N |
| Common Elements Included: | N |
| Heat Included: | N |
| Parking Included: | N |
| Condo Tax Included: | N |
| Building Insurance Included: | N |
| Fireplace/Stove: | N |
| Heat Type: | Forced Air |
| Central Air Conditioning: | Central Air |
| Central Vac: | N |
| Laundry Level: | Syste |
| Ensuite Laundry: | F |
| Elevator Lift: | False |
| Sewers: | Sewer |
$
%
Years
This calculator is for demonstration purposes only. Always consult a professional
financial advisor before making personal financial decisions.
| Although the information displayed is believed to be accurate, no warranties or representations are made of any kind. |
| RE/MAX ALL-STARS REALTY INC. |
|
|

Edward Matar
Sales Representative
Dir:
416-917-6343
Bus:
416-745-2300
Fax:
416-745-1952
| Virtual Tour | Book Showing | Email a Friend |
Jump To:
At a Glance:
| Type: | Freehold - Detached |
| Area: | Toronto |
| Municipality: | Toronto C07 |
| Neighbourhood: | Newtonbrook West |
| Style: | 2-Storey |
| Tax: | $6,609 |
| Beds: | 3 |
| Baths: | 2 |
| Fireplace: | N |
| Pool: | None |
Locatin Map:
Payment Calculator:
