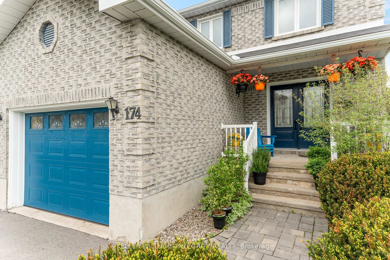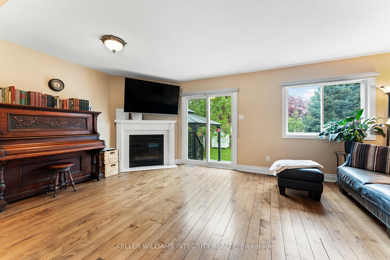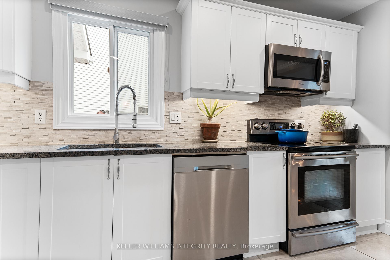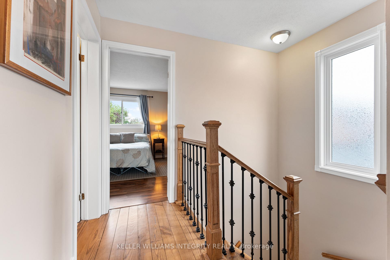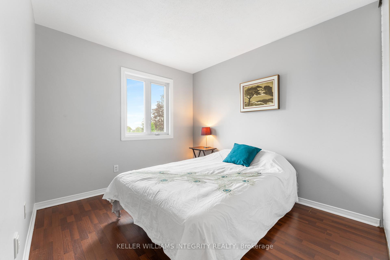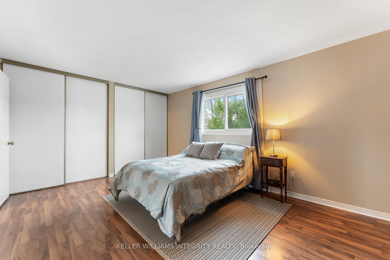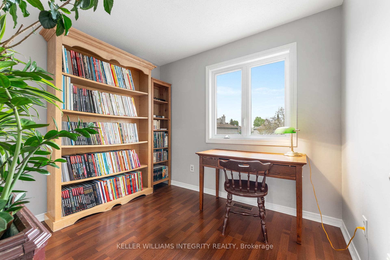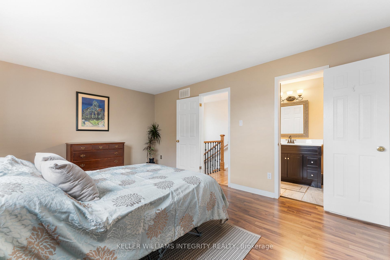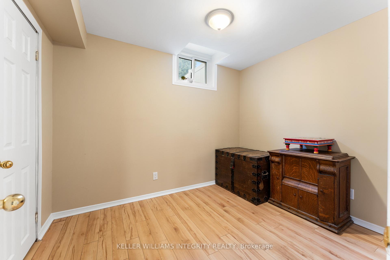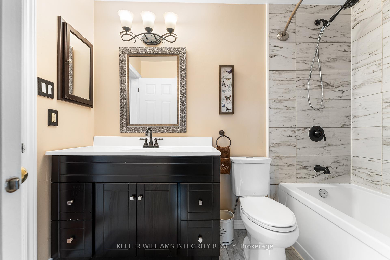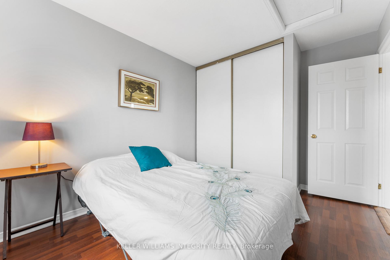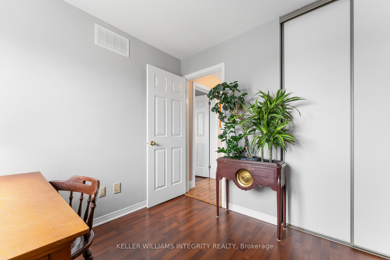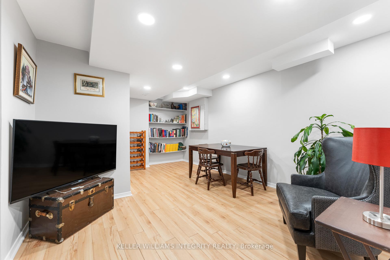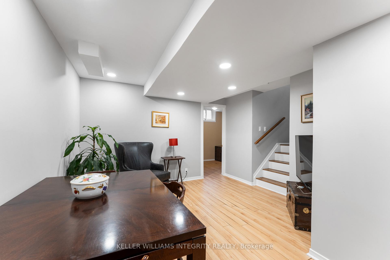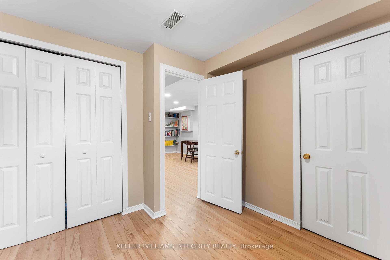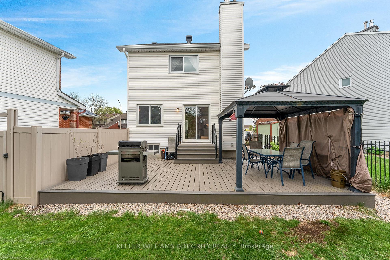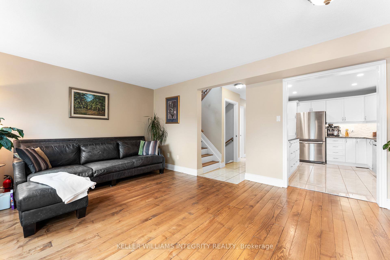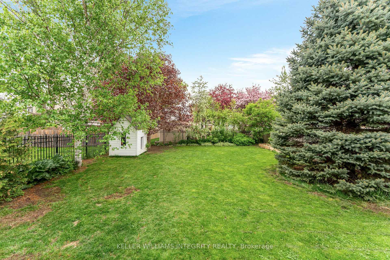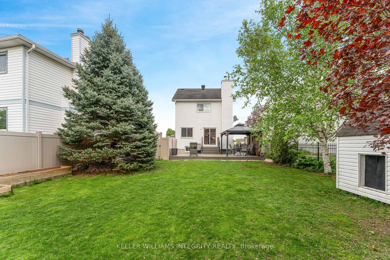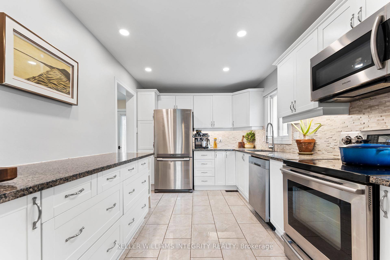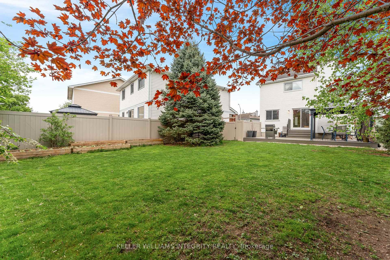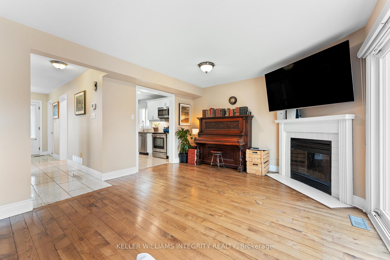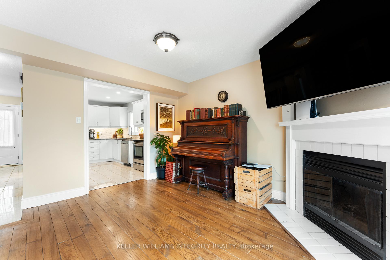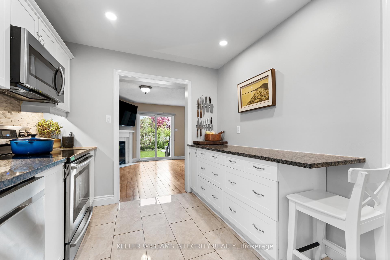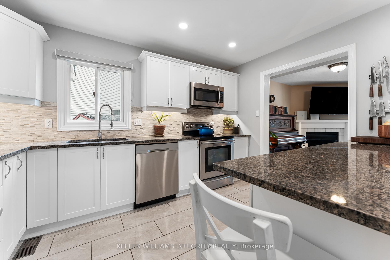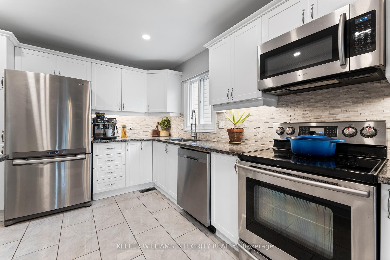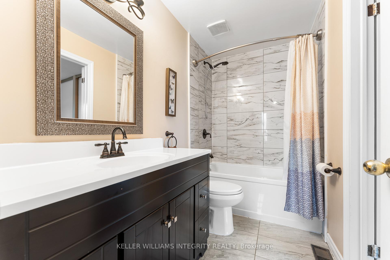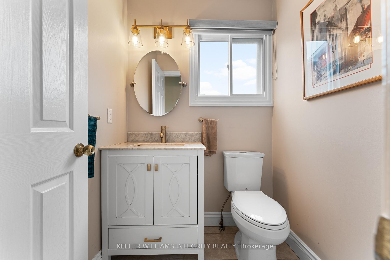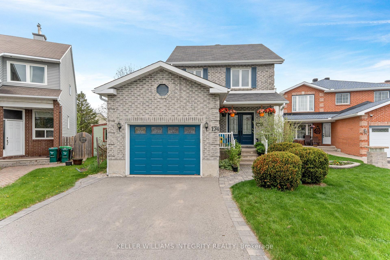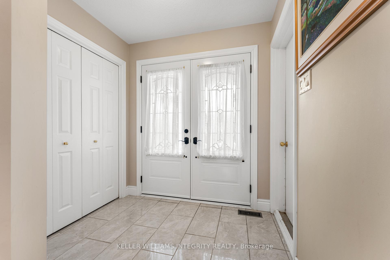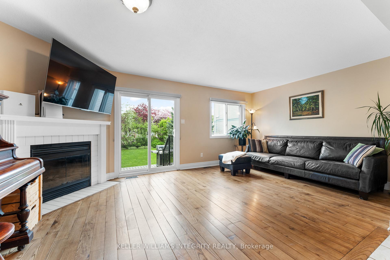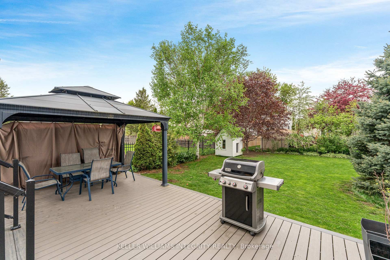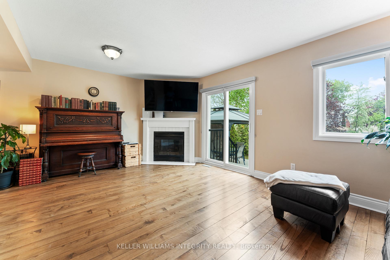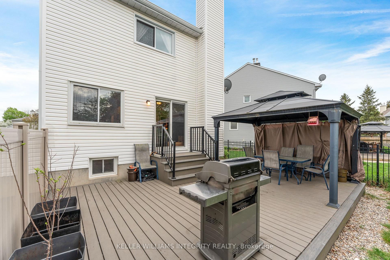$719,900
Available - For Sale
Listing ID: X12155645
174 Tartan Driv , Barrhaven, K2J 3X3, Ottawa
| Welcome to this tastefully renovated 3-bedroom, 2-bathroom detached home on an incredible lot! Ideally located close to schools, parks, and convenient highway access. This thoughtfully maintained home offers a perfect balance of space, comfort, and functionality. Step inside to find hardwood flooring throughout the main living areas and a bright, updated kitchen with sleek granite counters. The spacious primary bedroom includes double closets and access to a cheater ensuite, upgraded with new tile work. The lower level offers a bright rec room, a bonus room perfect for a home office or gym, and ample storage space to meet your needs. Outdoors, the large landscaped yard is ideal for relaxing or entertaining on the composite deck. Car enthusiasts will appreciate the garage outfitted with features perfect for passion projects. With numerous recent updates and a prime location, this home is move-in ready and waiting for you to enjoy. |
| Price | $719,900 |
| Taxes: | $4069.00 |
| Assessment Year: | 2024 |
| Occupancy: | Owner |
| Address: | 174 Tartan Driv , Barrhaven, K2J 3X3, Ottawa |
| Directions/Cross Streets: | Tartan & Halley St |
| Rooms: | 6 |
| Rooms +: | 2 |
| Bedrooms: | 3 |
| Bedrooms +: | 0 |
| Family Room: | F |
| Basement: | Finished |
| Level/Floor | Room | Length(ft) | Width(ft) | Descriptions | |
| Room 1 | Main | Kitchen | 12.6 | 8.99 | |
| Room 2 | Main | Living Ro | 18.01 | 13.32 | Combined w/Dining |
| Room 3 | Second | Primary B | 11.68 | 16.99 | 4 Pc Bath |
| Room 4 | Second | Bedroom | 12.76 | 12 | |
| Room 5 | Second | Bedroom 2 | 8 | 9.15 | |
| Room 6 | Lower | Recreatio | 16.99 | 11.51 | |
| Room 7 | Lower | Other | 10 | 10 |
| Washroom Type | No. of Pieces | Level |
| Washroom Type 1 | 2 | Main |
| Washroom Type 2 | 4 | Second |
| Washroom Type 3 | 0 | |
| Washroom Type 4 | 0 | |
| Washroom Type 5 | 0 |
| Total Area: | 0.00 |
| Property Type: | Detached |
| Style: | 2-Storey |
| Exterior: | Brick, Vinyl Siding |
| Garage Type: | Attached |
| (Parking/)Drive: | Lane, Insi |
| Drive Parking Spaces: | 2 |
| Park #1 | |
| Parking Type: | Lane, Insi |
| Park #2 | |
| Parking Type: | Lane |
| Park #3 | |
| Parking Type: | Inside Ent |
| Pool: | None |
| Approximatly Square Footage: | 1100-1500 |
| Property Features: | Public Trans, Fenced Yard |
| CAC Included: | N |
| Water Included: | N |
| Cabel TV Included: | N |
| Common Elements Included: | N |
| Heat Included: | N |
| Parking Included: | N |
| Condo Tax Included: | N |
| Building Insurance Included: | N |
| Fireplace/Stove: | Y |
| Heat Type: | Forced Air |
| Central Air Conditioning: | Central Air |
| Central Vac: | N |
| Laundry Level: | Syste |
| Ensuite Laundry: | F |
| Sewers: | Sewer |
$
%
Years
This calculator is for demonstration purposes only. Always consult a professional
financial advisor before making personal financial decisions.
| Although the information displayed is believed to be accurate, no warranties or representations are made of any kind. |
| KELLER WILLIAMS INTEGRITY REALTY |
|
|

Edward Matar
Sales Representative
Dir:
416-917-6343
Bus:
416-745-2300
Fax:
416-745-1952
| Book Showing | Email a Friend |
Jump To:
At a Glance:
| Type: | Freehold - Detached |
| Area: | Ottawa |
| Municipality: | Barrhaven |
| Neighbourhood: | 7704 - Barrhaven - Heritage Park |
| Style: | 2-Storey |
| Tax: | $4,069 |
| Beds: | 3 |
| Baths: | 2 |
| Fireplace: | Y |
| Pool: | None |
Locatin Map:
Payment Calculator:
