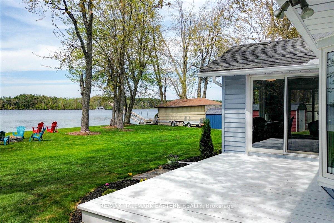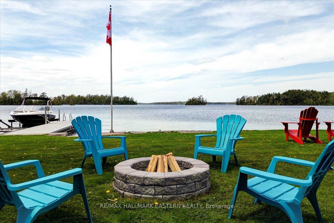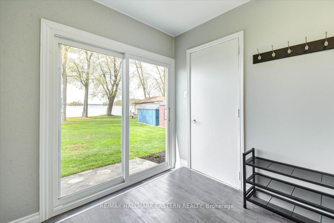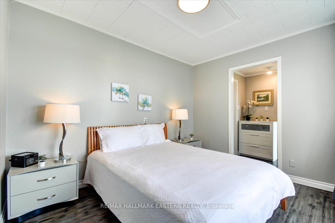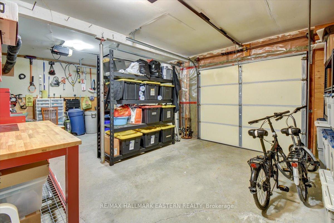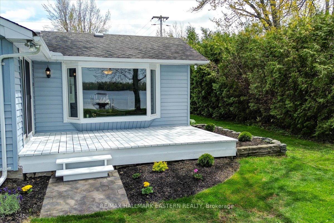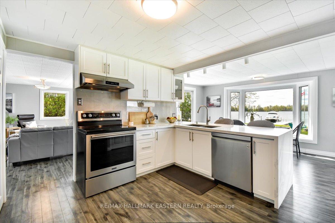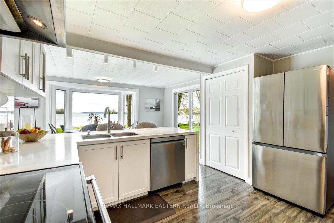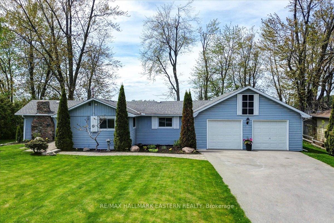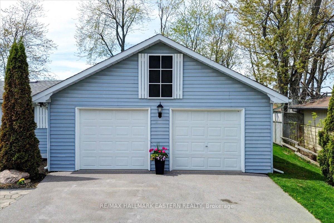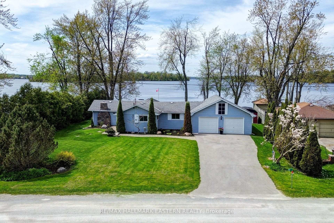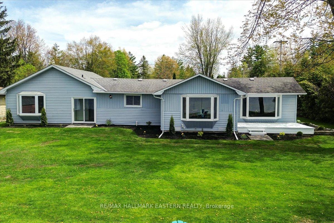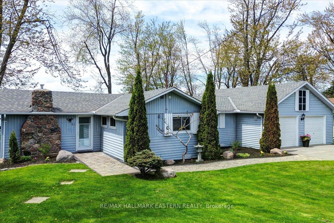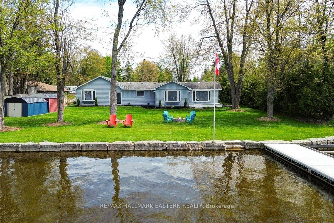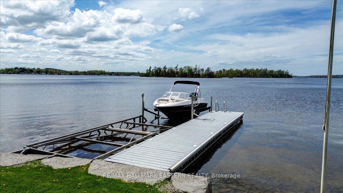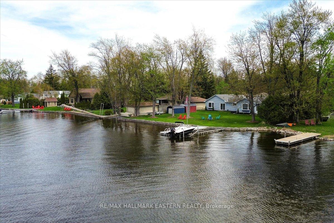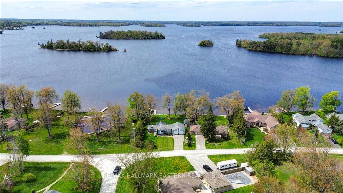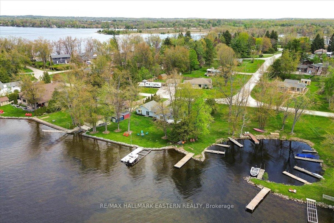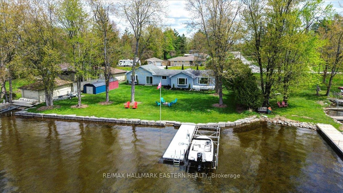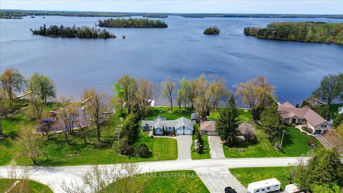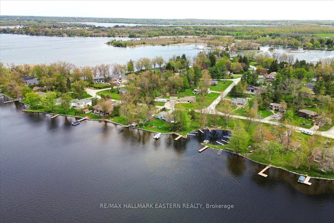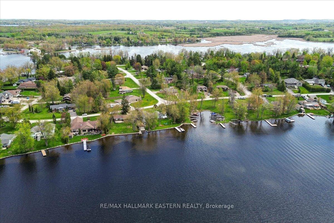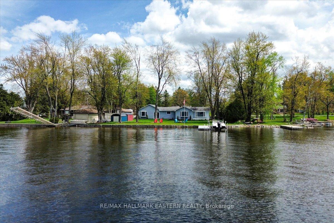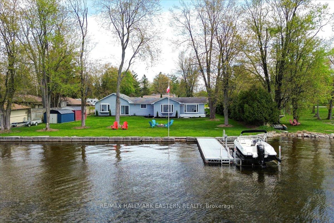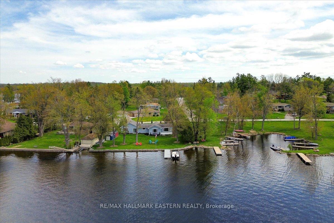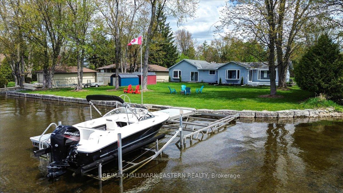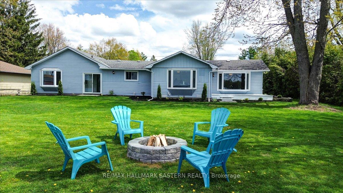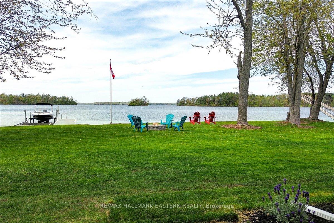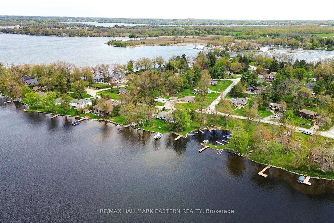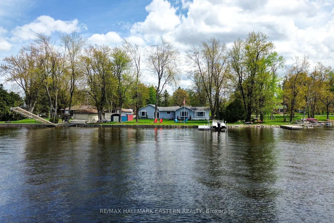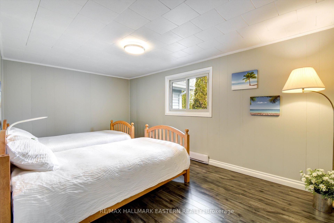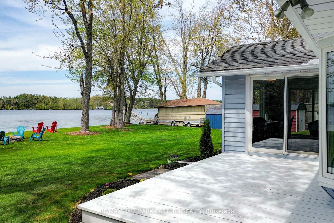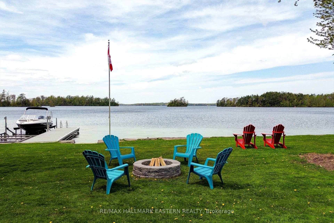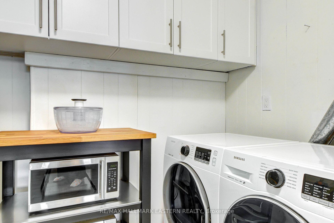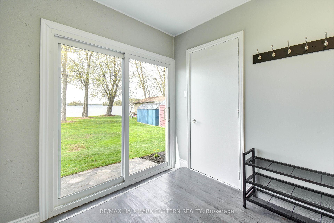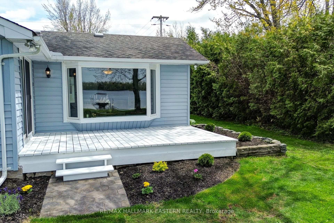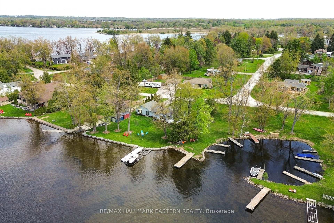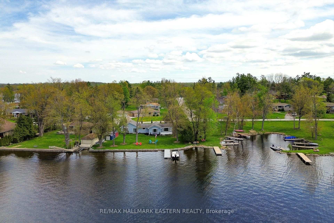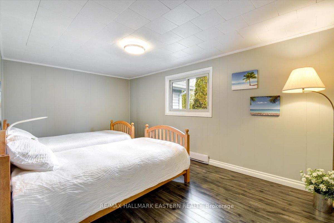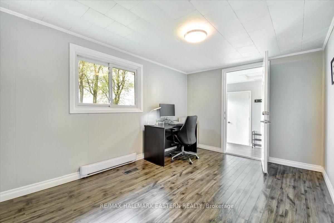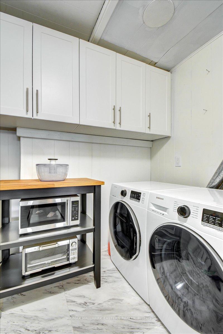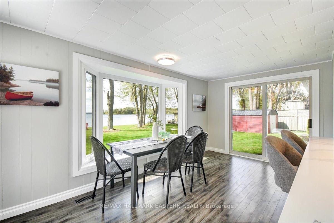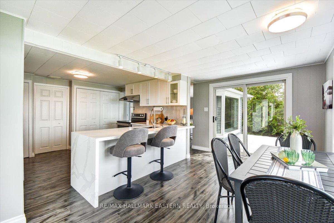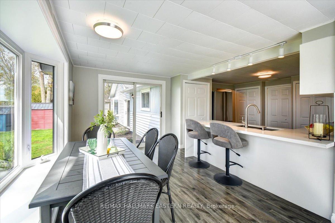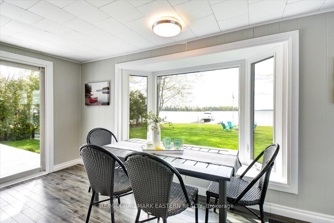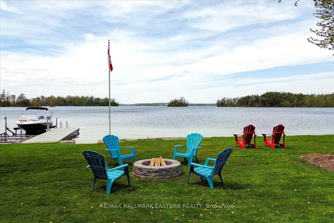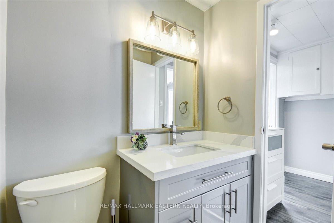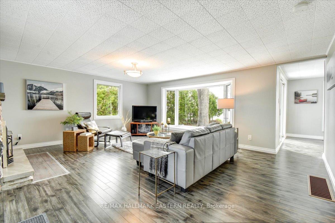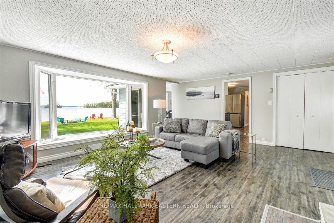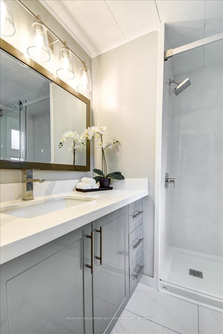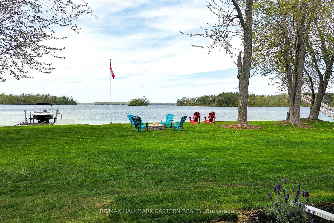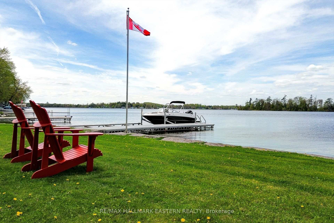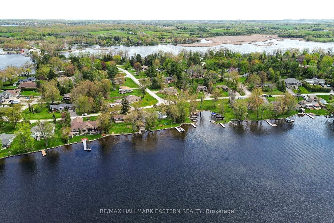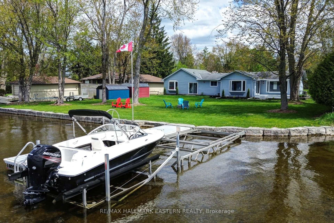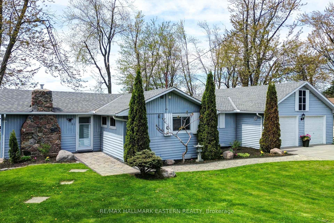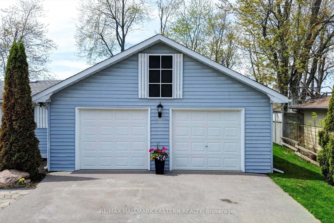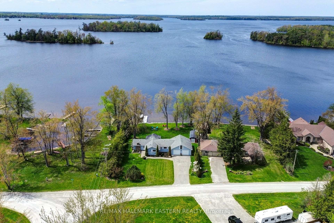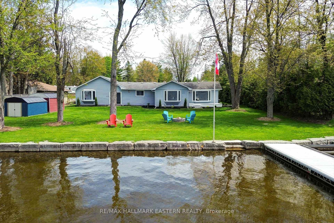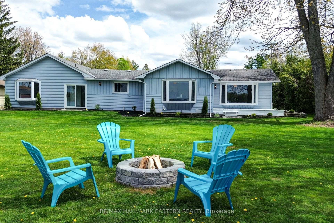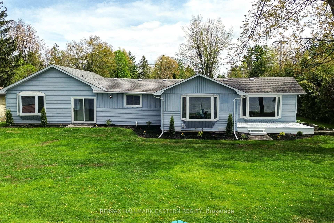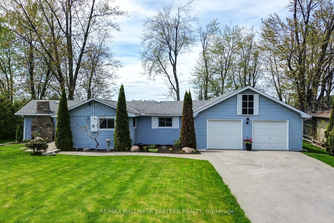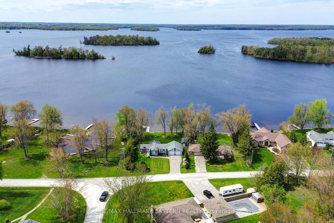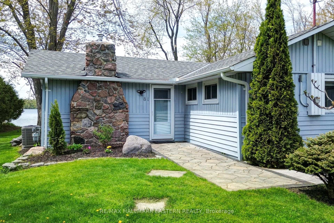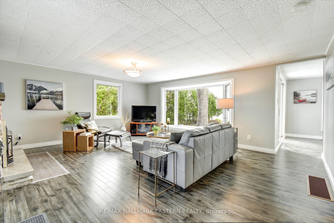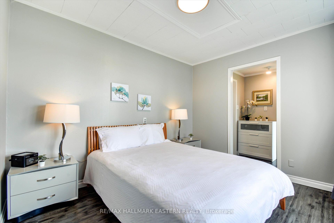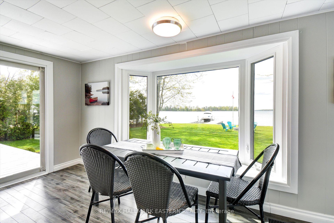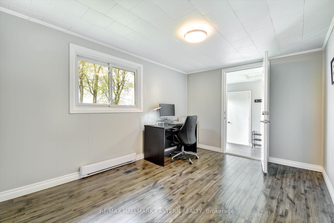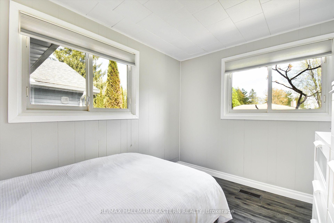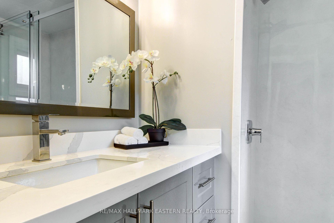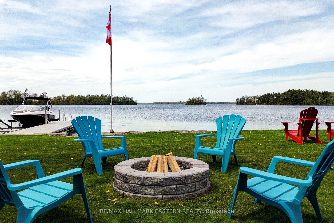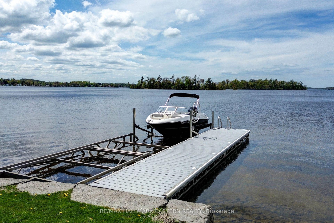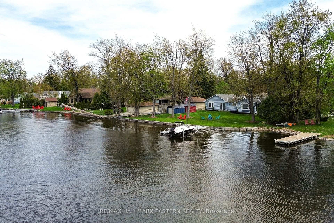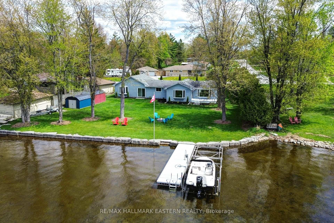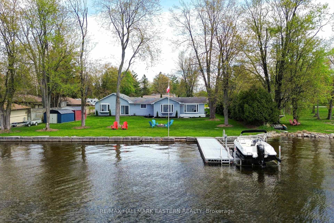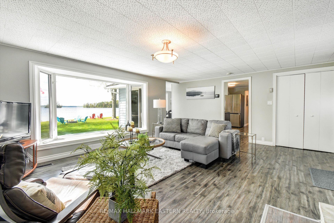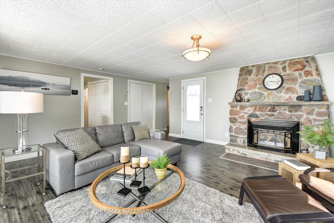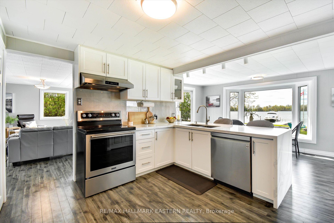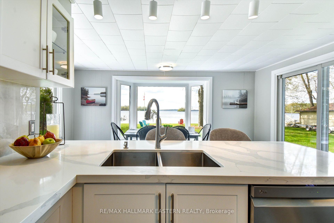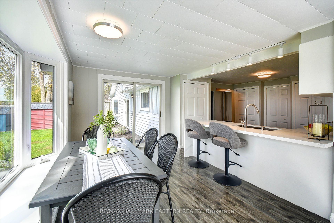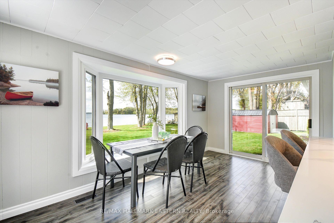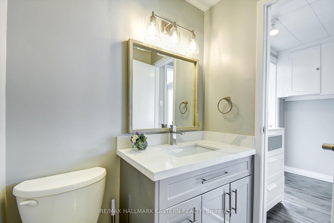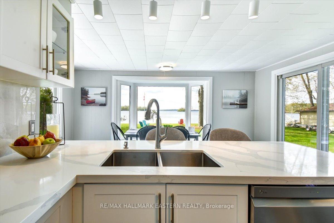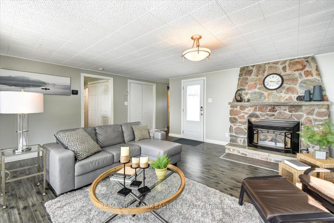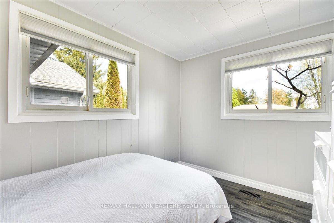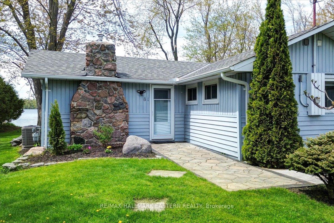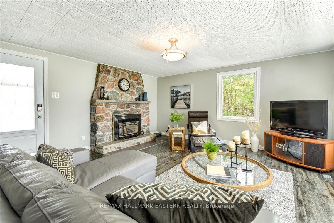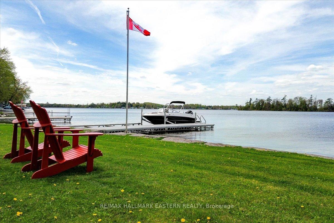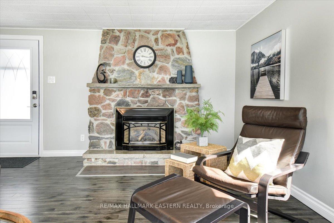$1,249,900
Available - For Sale
Listing ID: X12155144
81 Lakeshore Boul , Selwyn, K0L 1T0, Peterborough
| Fantastic Waterfront Package on Emerald Isle! Looking main floor living right on the water and nearly everything included? This property comes fully furnished inside and out, with all kitchen contents as well. This turn-key retreat on the Trent-Severn Waterway is your perfect year-round getaway or investment. Extensively renovated and upgraded since 2015, this home offers breathtaking lake views from the moment you enter, framed by a large bay window with picturesque islands dotting the horizon. A natural fieldstone fireplace in the living room adds warmth and charm to the setting. The open-concept kitchen and dining area features quartz countertops, another bay window, and sliding glass doors on both sides that create seamless indoor-outdoor living and fill the home with natural light and panoramic views.Fully furnished, this home includes 3 spacious bedrooms, with the potential for a 4th, and two updated bathrooms, including a newly renovated main bath. Matching quartz countertops in the kitchen and bathrooms offer a cohesive, luxurious finish. Step outside to a beautifully landscaped, level lot with expansive views of Buckhorn Lake. The composite dock is built with low-maintenance, durable materials, accompanied by a high-quality adaptable boat lift perfect for summer days on the water. Beside the dock, stone steps are thoughtfully integrated into the armour stone shoreline, providing easy access into the lake. Next door, a deeded access area means quiet neighbours, while the propertys natural orientation delivers a peaceful space to unwind. End your day enjoying vibrant sunsets views at the waters edge or on your dock, and cozy up by the fire under the stars; an idyllic finish to a perfect lakeside evening. Just move in and start enjoying everything this exceptional property has to offer! FOR HIGH-RESOLUTION PICTURES, 360 INTERACTIVE FLOOR PLANS, PANORAMIC VIEWS, AND VIDEO OF THIS PROPERTY, PLEASE SEE THE VIRTUAL TOUR. Feature sheet also available. |
| Price | $1,249,900 |
| Taxes: | $3408.00 |
| Occupancy: | Owner |
| Address: | 81 Lakeshore Boul , Selwyn, K0L 1T0, Peterborough |
| Acreage: | < .50 |
| Directions/Cross Streets: | Emerald Isle Road & Harrington Line |
| Rooms: | 11 |
| Bedrooms: | 3 |
| Bedrooms +: | 0 |
| Family Room: | F |
| Basement: | Crawl Space |
| Level/Floor | Room | Length(ft) | Width(ft) | Descriptions | |
| Room 1 | Main | Living Ro | 15.45 | 18.73 | |
| Room 2 | Main | Dining Ro | 9.91 | 15.48 | |
| Room 3 | Main | Kitchen | 11.22 | 12.37 | |
| Room 4 | Main | Mud Room | 8.43 | 7.45 | |
| Room 5 | Main | Primary B | 9.61 | 11.22 | |
| Room 6 | Main | Bedroom 2 | 9.61 | 12.63 | |
| Room 7 | Main | Bedroom 3 | 9.51 | 15.91 | |
| Room 8 | Main | Bedroom 4 | 11.02 | 7.84 | |
| Room 9 | Main | Laundry | 5.48 | 7.35 | |
| Room 10 | Main | Bathroom | 6.4 | 7.25 | 3 Pc Bath |
| Room 11 | Main | Bathroom | 5.15 | 7.25 | 3 Pc Ensuite |
| Washroom Type | No. of Pieces | Level |
| Washroom Type 1 | 3 | Main |
| Washroom Type 2 | 3 | Main |
| Washroom Type 3 | 0 | |
| Washroom Type 4 | 0 | |
| Washroom Type 5 | 0 |
| Total Area: | 0.00 |
| Approximatly Age: | 51-99 |
| Property Type: | Detached |
| Style: | Bungalow |
| Exterior: | Vinyl Siding |
| Garage Type: | Attached |
| (Parking/)Drive: | Private Do |
| Drive Parking Spaces: | 6 |
| Park #1 | |
| Parking Type: | Private Do |
| Park #2 | |
| Parking Type: | Private Do |
| Pool: | None |
| Other Structures: | Shed |
| Approximatly Age: | 51-99 |
| Approximatly Square Footage: | 1100-1500 |
| Property Features: | Island, Lake/Pond |
| CAC Included: | N |
| Water Included: | N |
| Cabel TV Included: | N |
| Common Elements Included: | N |
| Heat Included: | N |
| Parking Included: | N |
| Condo Tax Included: | N |
| Building Insurance Included: | N |
| Fireplace/Stove: | Y |
| Heat Type: | Forced Air |
| Central Air Conditioning: | Central Air |
| Central Vac: | N |
| Laundry Level: | Syste |
| Ensuite Laundry: | F |
| Sewers: | Septic |
| Water: | Drilled W |
| Water Supply Types: | Drilled Well |
| Utilities-Hydro: | Y |
$
%
Years
This calculator is for demonstration purposes only. Always consult a professional
financial advisor before making personal financial decisions.
| Although the information displayed is believed to be accurate, no warranties or representations are made of any kind. |
| RE/MAX HALLMARK EASTERN REALTY |
|
|

Edward Matar
Sales Representative
Dir:
416-917-6343
Bus:
416-745-2300
Fax:
416-745-1952
| Virtual Tour | Book Showing | Email a Friend |
Jump To:
At a Glance:
| Type: | Freehold - Detached |
| Area: | Peterborough |
| Municipality: | Selwyn |
| Neighbourhood: | Selwyn |
| Style: | Bungalow |
| Approximate Age: | 51-99 |
| Tax: | $3,408 |
| Beds: | 3 |
| Baths: | 2 |
| Fireplace: | Y |
| Pool: | None |
Locatin Map:
Payment Calculator:
