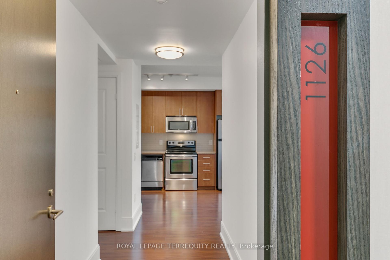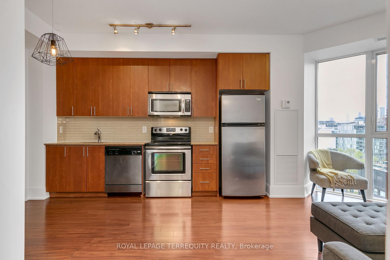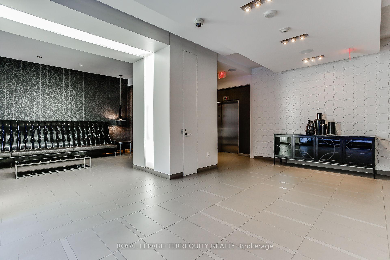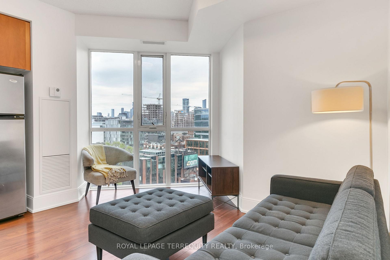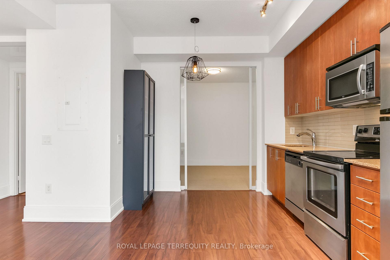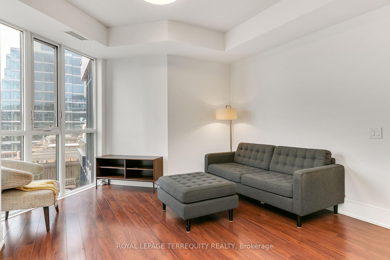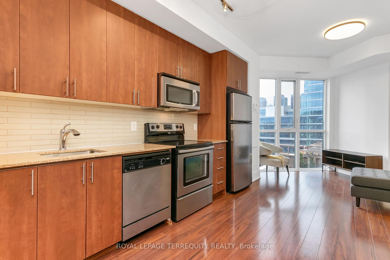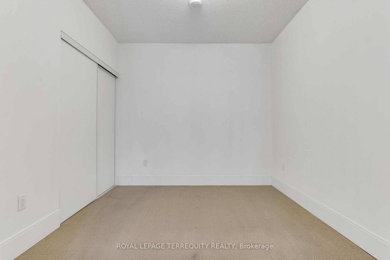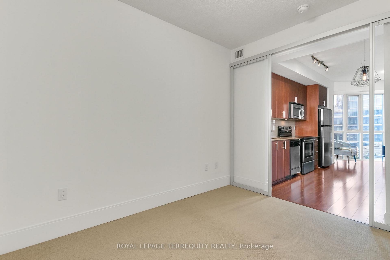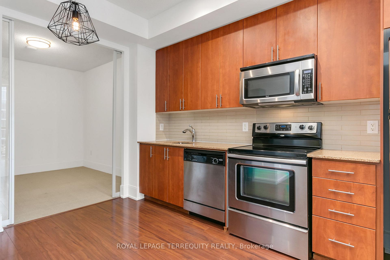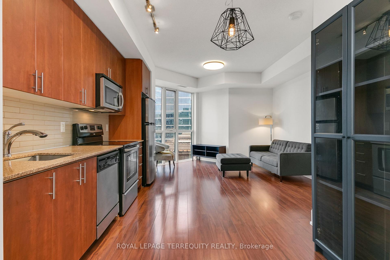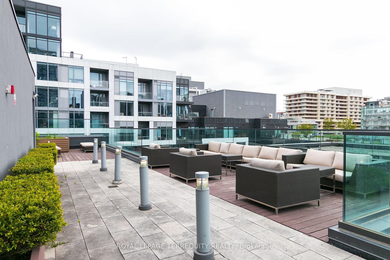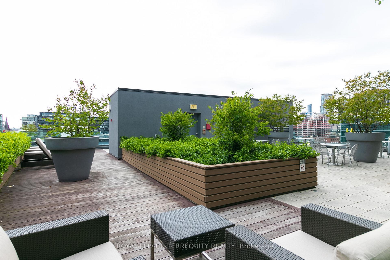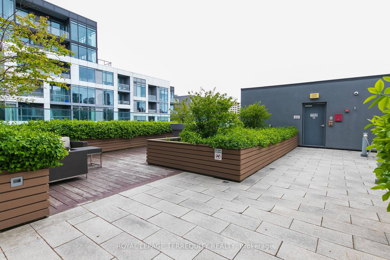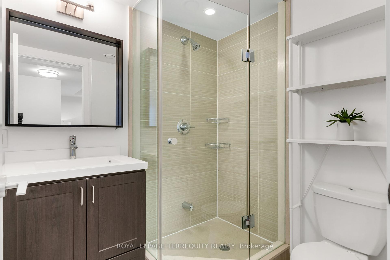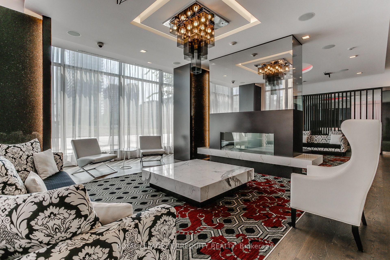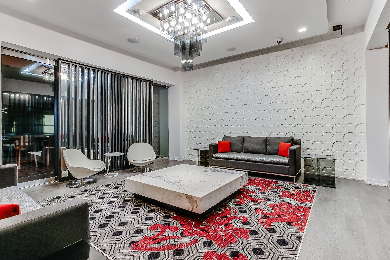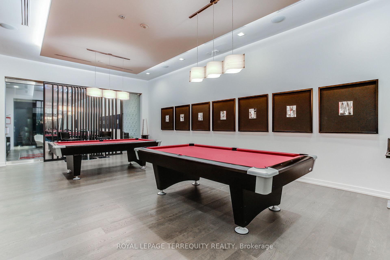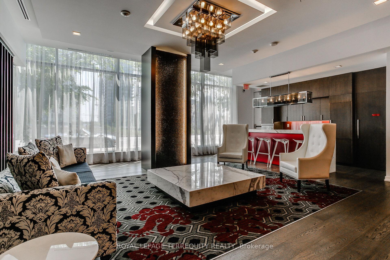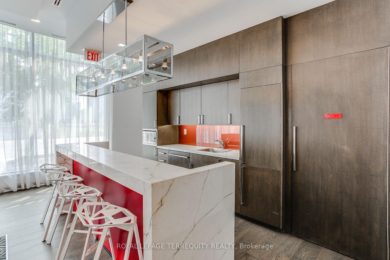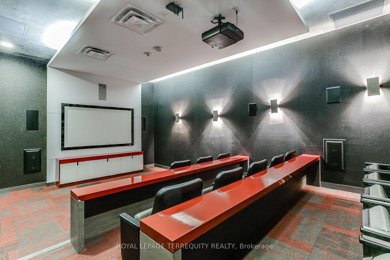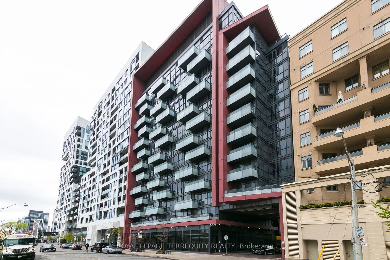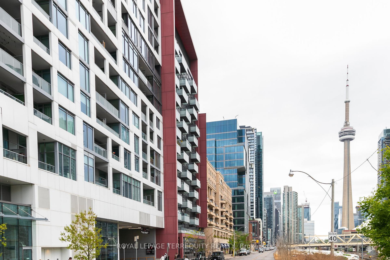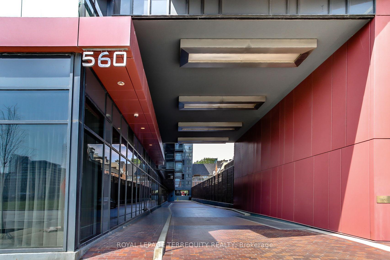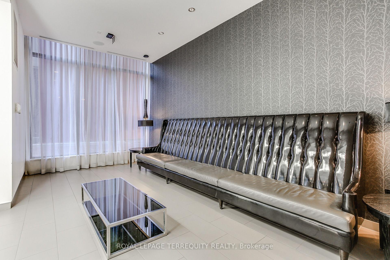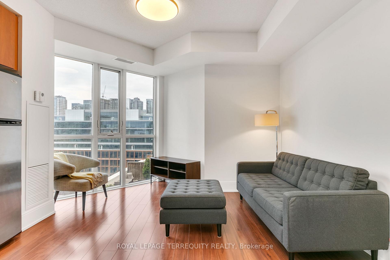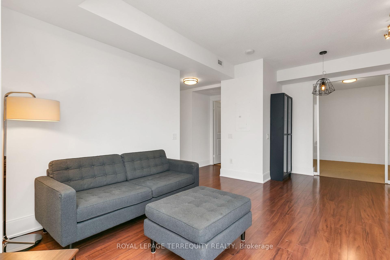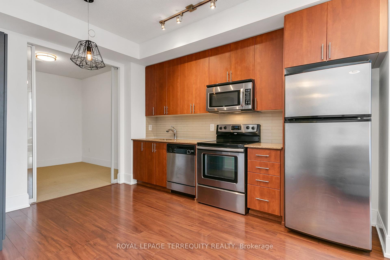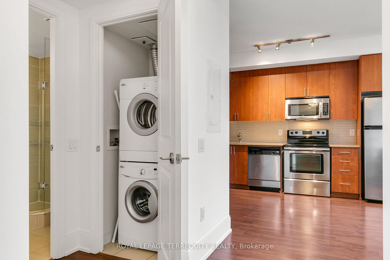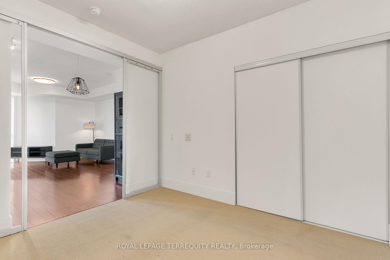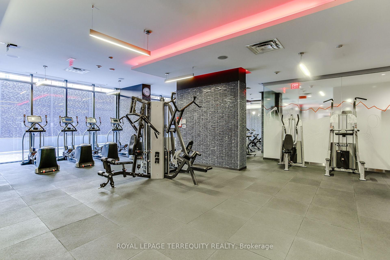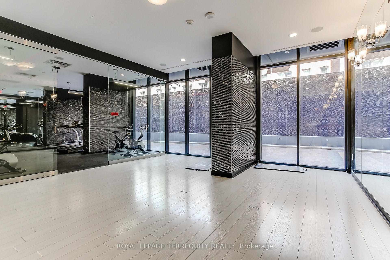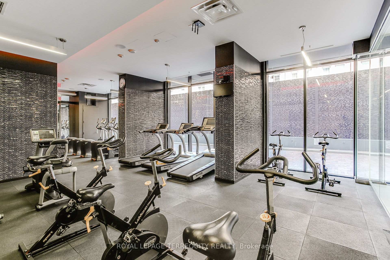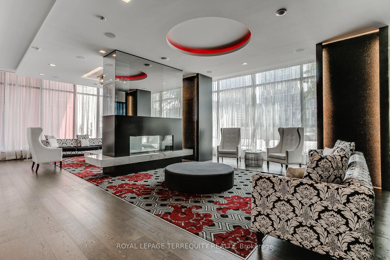$2,200
Available - For Rent
Listing ID: C12155640
560 Front Stre West , Toronto, M5V 1C1, Toronto
| Welcome to The Reve! This One Bedroom unit features an open-concept floor plan and 9 ft ceilings. Freshly painted, it's waiting for you to call it your next home! Enjoy a modern kitchen with stainless steel appliances and granite countertops. Spacious bedroom features sliding glass doors and closet. Locker Included. Tenant responsible for utilities. This boutique building was built by Tridel and offers fantastic building amenities: gym, sauna, party room, media room, games room, theater, concierge and 12th floor rooftop terrace complete with seating, BBQs, and stunning city views. Location can't beat! Nex door to farm Boy, Close to Stackt Markett, The Well, and the Future Ontario Line only two blocks away. Short walk to Billy Bishop Airport, CityPlace & Rogers Centre. Steps to all the restos and nightlife in King West. |
| Price | $2,200 |
| Taxes: | $0.00 |
| Occupancy: | Vacant |
| Address: | 560 Front Stre West , Toronto, M5V 1C1, Toronto |
| Postal Code: | M5V 1C1 |
| Province/State: | Toronto |
| Directions/Cross Streets: | Bathurst St & Front St |
| Level/Floor | Room | Length(ft) | Width(ft) | Descriptions | |
| Room 1 | Main | Living Ro | 9.77 | 18.17 | Laminate, Combined w/Dining, Window |
| Room 2 | Main | Dining Ro | 9.77 | 18.17 | Laminate, Combined w/Living, Open Concept |
| Room 3 | Main | Kitchen | 9.77 | 18.17 | Laminate, Stainless Steel Appl, Galley Kitchen |
| Room 4 | Main | Kitchen | 9.77 | 10.99 | Broadloom, Sliding Doors, Closet |
| Washroom Type | No. of Pieces | Level |
| Washroom Type 1 | 3 | Main |
| Washroom Type 2 | 0 | |
| Washroom Type 3 | 0 | |
| Washroom Type 4 | 0 | |
| Washroom Type 5 | 0 |
| Total Area: | 0.00 |
| Sprinklers: | Conc |
| Washrooms: | 1 |
| Heat Type: | Forced Air |
| Central Air Conditioning: | Central Air |
| Although the information displayed is believed to be accurate, no warranties or representations are made of any kind. |
| ROYAL LEPAGE TERREQUITY REALTY |
|
|

Edward Matar
Sales Representative
Dir:
416-917-6343
Bus:
416-745-2300
Fax:
416-745-1952
| Virtual Tour | Book Showing | Email a Friend |
Jump To:
At a Glance:
| Type: | Com - Condo Apartment |
| Area: | Toronto |
| Municipality: | Toronto C01 |
| Neighbourhood: | Waterfront Communities C1 |
| Style: | Apartment |
| Beds: | 1 |
| Baths: | 1 |
| Fireplace: | N |
Locatin Map:
