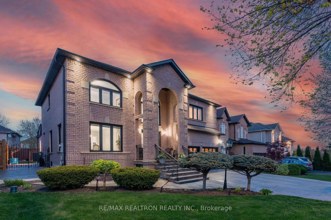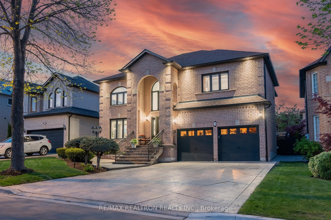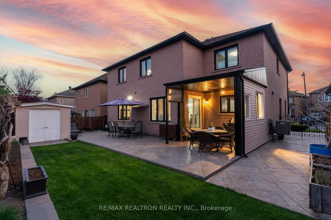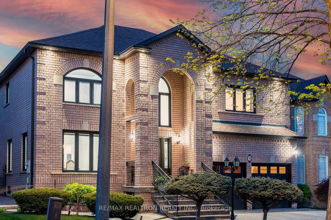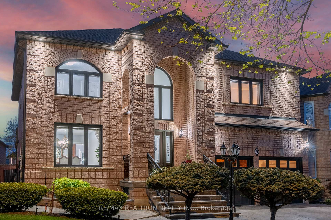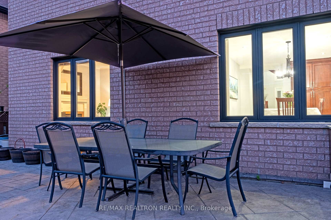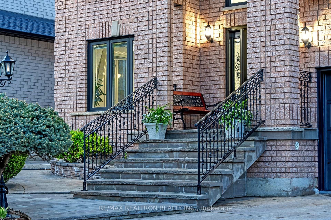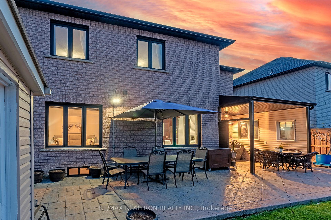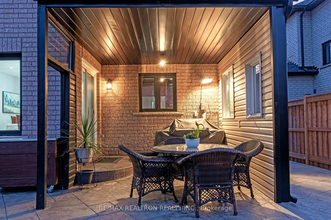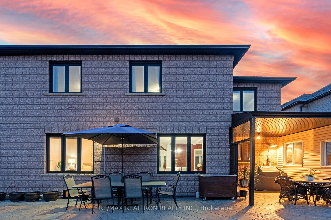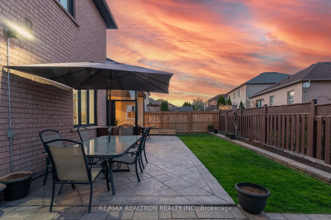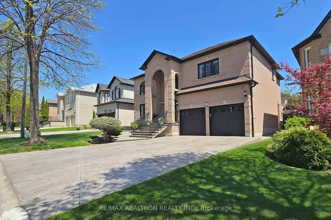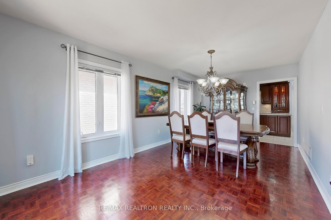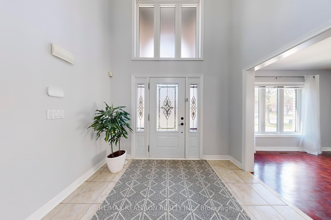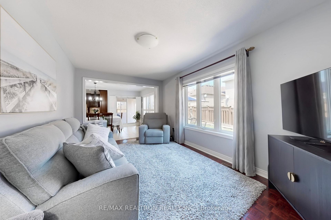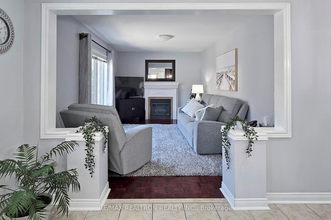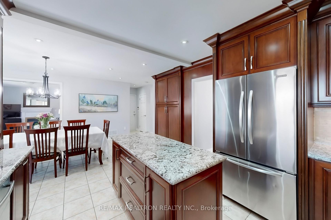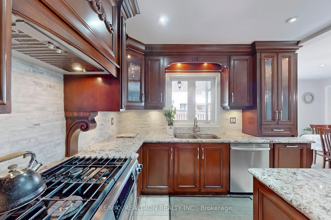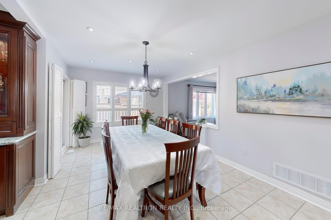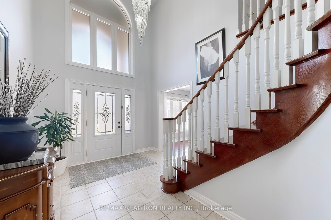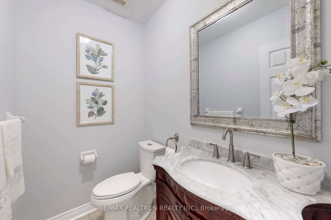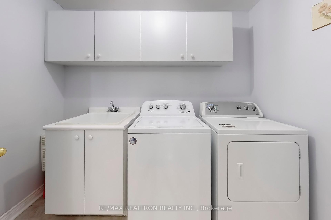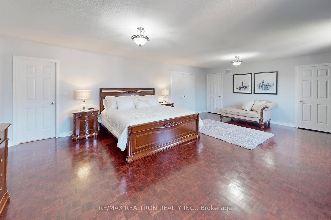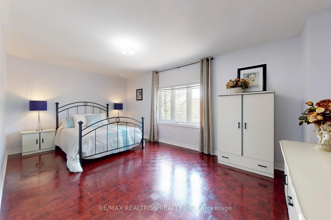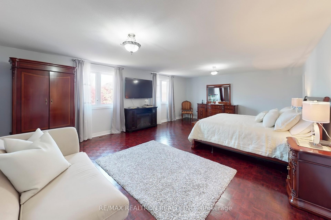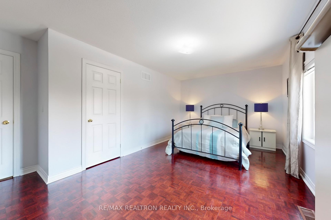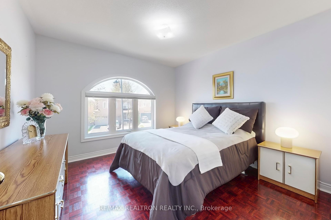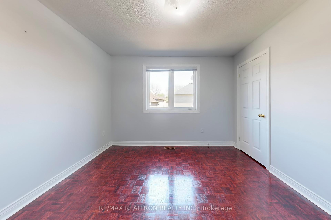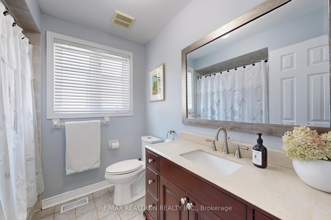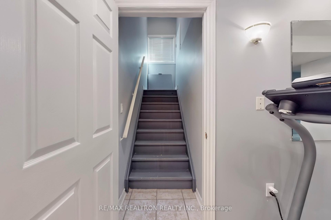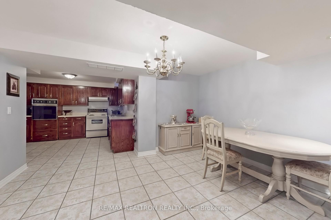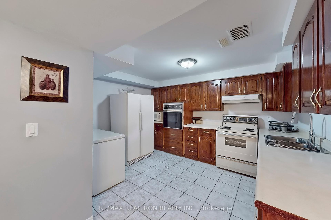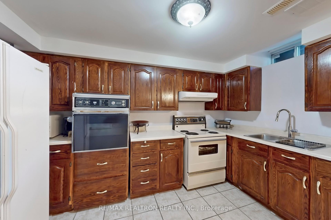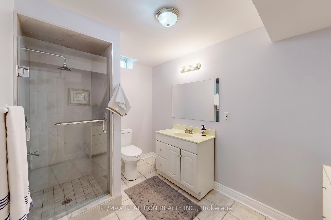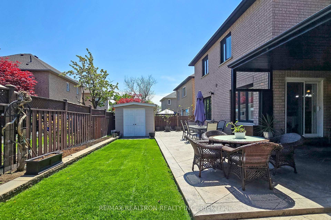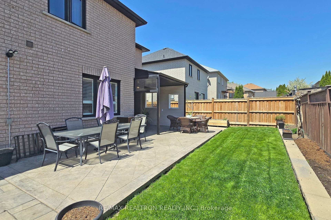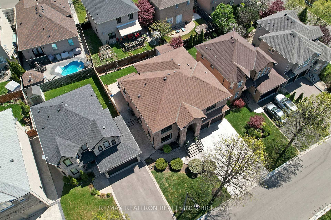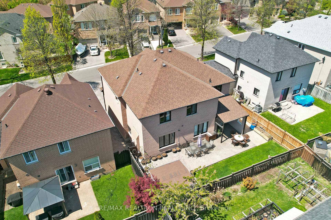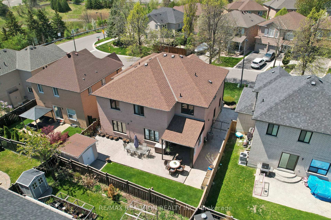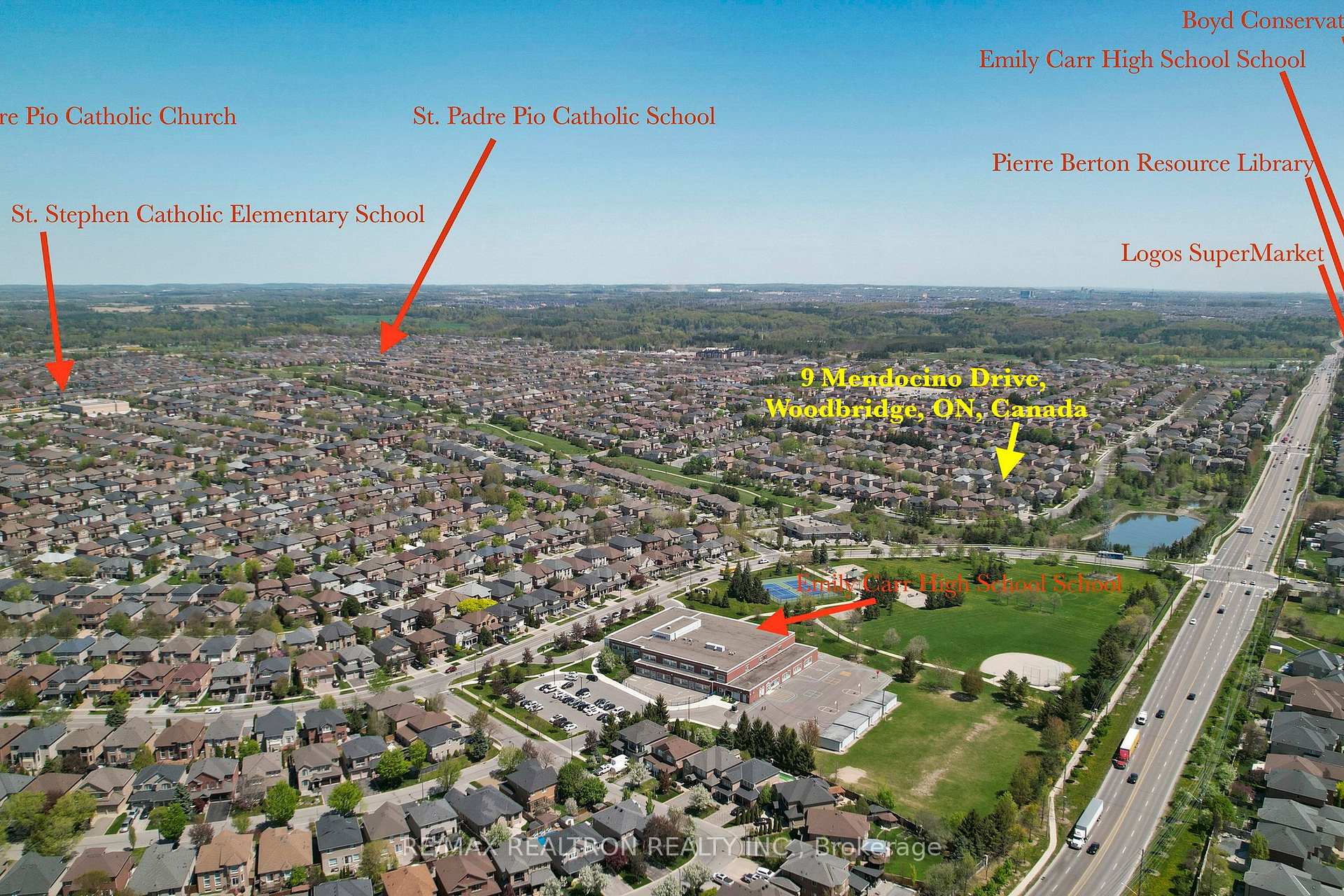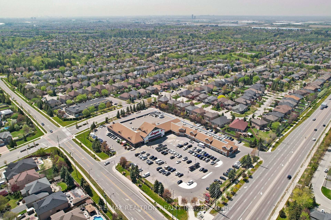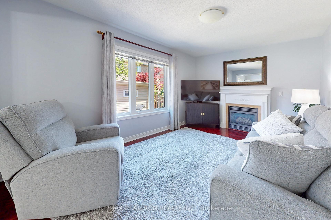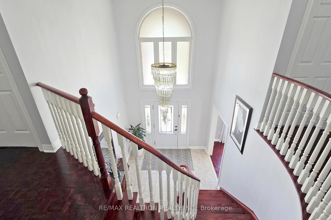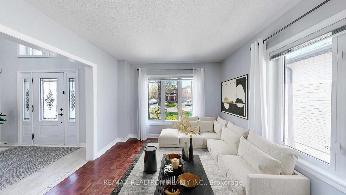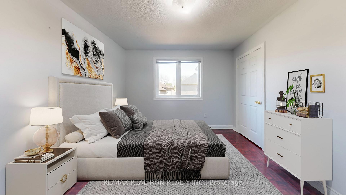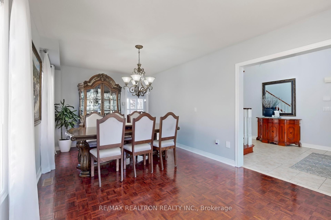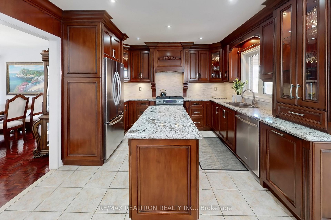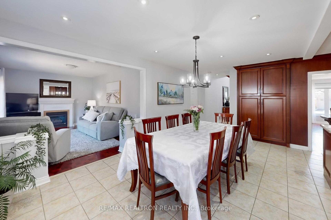$1,680,000
Available - For Sale
Listing ID: N12154086
9 Mendocino Driv , Vaughan, L4H 1T8, York
| Open House Alert: Sat May 17 and Sun May 18: 1PM-4PM. Welcome to this elegant, light-filled, and impeccably maintained residence situated on a tranquil street in the prestigious and highly coveted enclave of Sonoma Heights. Proudly owned by the original owners, this detached home offers approximately 4,118 sq ft of total living space (2813 Sq Ft above grade). Set on a wide premium lot with no sidewalk, it provides added privacy and a 4-car driveway. Showcasing exceptional curb appeal, the extended frontage enhances its inviting presence and timeless charm thoughtfully maintained and priced to sell in today's market.Step into a grand open-to-above foyer with 17 ft ceilings, filled with natural light. The functional layout includes 4 generous bedrooms, 4 bathrooms, spacious principal rooms, 2 large eat-in kitchens, and two separate laundry rooms (2nd floor and basement) for ultimate convenience.The home offers a generous two-car garage with full-height clearance and automatic garage door openers for added ease. The basement showcases an open-concept layout featuring a spacious kitchen, dining, and living area with a cozy gas fireplace, a moderate sized cantina, a dedicated laundry room, and a versatile recreation space. Perfect for in-law living or multi-purpose use.Additional highlights include 200 AMP electrical service and a built-in sprinkler system (front & back).Located close to public, Catholic, and French schools, 2 high schools, library, hospitals, grocery stores, fine dining, trails, conservation areas, a water park, subway station, and major highways 401, 400, 407 & 427. Conveniently located with quick access to key GTA destinations: approx. 35-50 mins to Downtown Toronto, 20-25 mins to Richmond Hill, 15-20 mins to Thornhill, 25-35 mins to Markham, and 5-10 mins to Kleinburg. MUST WATCH VIDEO FOR AREA AMENITIES |
| Price | $1,680,000 |
| Taxes: | $6267.21 |
| Occupancy: | Owner |
| Address: | 9 Mendocino Driv , Vaughan, L4H 1T8, York |
| Directions/Cross Streets: | Rutherford Rd and Napa Valley Ave |
| Rooms: | 12 |
| Rooms +: | 7 |
| Bedrooms: | 4 |
| Bedrooms +: | 1 |
| Family Room: | T |
| Basement: | Separate Ent, Finished |
| Level/Floor | Room | Length(ft) | Width(ft) | Descriptions | |
| Room 1 | Main | Foyer | 19.68 | 16.4 | |
| Room 2 | Main | Living Ro | 20.99 | 12 | |
| Room 3 | Main | Dining Ro | 20.99 | 12 | |
| Room 4 | Main | Kitchen | 18.34 | 14.01 | |
| Room 5 | Main | Breakfast | 22.96 | 16.4 | |
| Room 6 | Main | Family Ro | 18.99 | 12.99 | |
| Room 7 | Second | Primary B | 21.65 | 10.99 | |
| Room 8 | Second | Bedroom 2 | 12 | 10.99 | |
| Room 9 | Second | Bedroom 3 | 12 | 10.66 | |
| Room 10 | Second | Bedroom 4 | 10.99 | 10.99 | |
| Room 11 | Second | Laundry | 4.92 | 9.84 | |
| Room 12 | Basement | Laundry | 6.56 | 8.2 | |
| Room 13 | Basement | Recreatio | 13.12 | 13.12 | |
| Room 14 | Basement | Cold Room | 6.56 | 13.12 | |
| Room 15 | Basement | Living Ro | 16.4 | 19.68 |
| Washroom Type | No. of Pieces | Level |
| Washroom Type 1 | 3 | Main |
| Washroom Type 2 | 4 | Second |
| Washroom Type 3 | 5 | Second |
| Washroom Type 4 | 4 | Basement |
| Washroom Type 5 | 0 |
| Total Area: | 0.00 |
| Approximatly Age: | 16-30 |
| Property Type: | Detached |
| Style: | 2-Storey |
| Exterior: | Brick |
| Garage Type: | Attached |
| Drive Parking Spaces: | 4 |
| Pool: | None |
| Approximatly Age: | 16-30 |
| Approximatly Square Footage: | 2500-3000 |
| CAC Included: | N |
| Water Included: | N |
| Cabel TV Included: | N |
| Common Elements Included: | N |
| Heat Included: | N |
| Parking Included: | N |
| Condo Tax Included: | N |
| Building Insurance Included: | N |
| Fireplace/Stove: | Y |
| Heat Type: | Forced Air |
| Central Air Conditioning: | Central Air |
| Central Vac: | N |
| Laundry Level: | Syste |
| Ensuite Laundry: | F |
| Sewers: | Sewer |
$
%
Years
This calculator is for demonstration purposes only. Always consult a professional
financial advisor before making personal financial decisions.
| Although the information displayed is believed to be accurate, no warranties or representations are made of any kind. |
| RE/MAX REALTRON REALTY INC. |
|
|

Edward Matar
Sales Representative
Dir:
416-917-6343
Bus:
416-745-2300
Fax:
416-745-1952
| Virtual Tour | Book Showing | Email a Friend |
Jump To:
At a Glance:
| Type: | Freehold - Detached |
| Area: | York |
| Municipality: | Vaughan |
| Neighbourhood: | Sonoma Heights |
| Style: | 2-Storey |
| Approximate Age: | 16-30 |
| Tax: | $6,267.21 |
| Beds: | 4+1 |
| Baths: | 4 |
| Fireplace: | Y |
| Pool: | None |
Locatin Map:
Payment Calculator:

