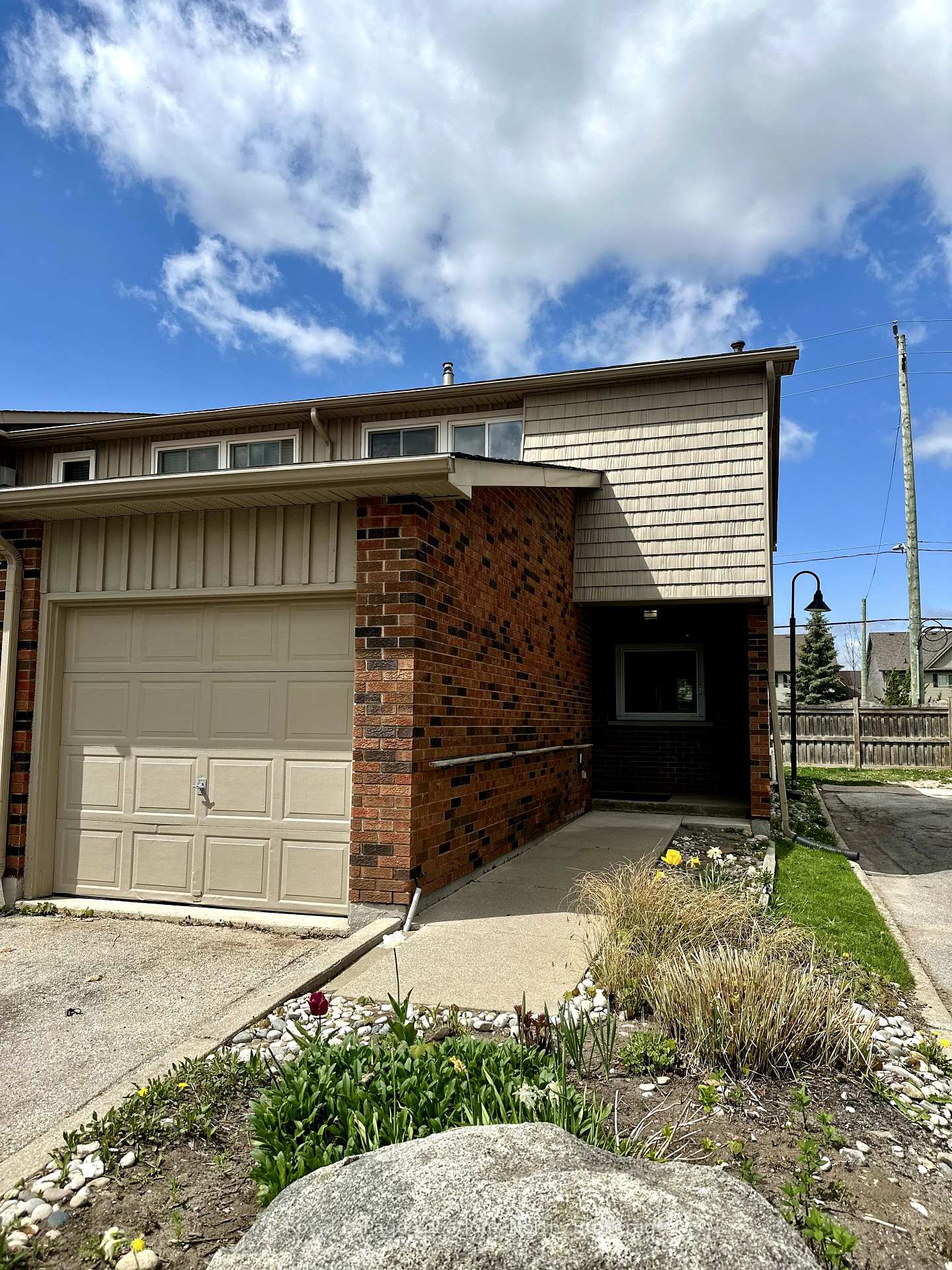$454,900
Available - For Sale
Listing ID: S12154635
581 Tenth Stre , Collingwood, L9Y 4K6, Simcoe

| Welcome to 581 Tenth Street -- a spacious 4-bedroom, 4-bathroom end-unit townhome nestled in the heart of Collingwoods sought-after Vista Blue community. Ideal for first-time buyers, families, or investors, this bright and functional home offers over 1,000 sq ft above grade, plus a full basement with an additional bedroom, bathroom, and ample storage.The main floor offers a smart layout with a welcoming foyer, generous storage, and a kitchen with stainless steel appliances. The open-concept living and dining area walks out to a private deck -- perfect for summer BBQs, morning coffee, or unwinding after a day on the trails. Upstairs, youll find three generous bedrooms, including a primary with a private ensuite.This home also features a single-car garage, private driveway, and convenient visitor parking. The community offers a park-like green space and a seasonal outdoor pool, perfect for enjoying Collingwoods sunny months.Located just steps from trails, parks, schools, the YMCA, and vibrant downtown shops and cafes, this is a turnkey opportunity in a fantastic neighbourhood. Dont miss your chance to make it yours! |
| Price | $454,900 |
| Taxes: | $2000.00 |
| Assessment Year: | 2024 |
| Occupancy: | Vacant |
| Address: | 581 Tenth Stre , Collingwood, L9Y 4K6, Simcoe |
| Postal Code: | L9Y 4K6 |
| Province/State: | Simcoe |
| Directions/Cross Streets: | High St to Tenth St |
| Washroom Type | No. of Pieces | Level |
| Washroom Type 1 | 2 | Main |
| Washroom Type 2 | 2 | Second |
| Washroom Type 3 | 3 | Second |
| Washroom Type 4 | 3 | Basement |
| Washroom Type 5 | 0 |
| Total Area: | 0.00 |
| Approximatly Age: | 31-50 |
| Washrooms: | 10 |
| Heat Type: | Forced Air |
| Central Air Conditioning: | Central Air |
$
%
Years
This calculator is for demonstration purposes only. Always consult a professional
financial advisor before making personal financial decisions.
| Although the information displayed is believed to be accurate, no warranties or representations are made of any kind. |
| Royal LePage Locations North |
|
|

Edward Matar
Sales Representative
Dir:
416-917-6343
Bus:
416-745-2300
Fax:
416-745-1952
| Book Showing | Email a Friend |
Jump To:
At a Glance:
| Type: | Com - Condo Townhouse |
| Area: | Simcoe |
| Municipality: | Collingwood |
| Neighbourhood: | Collingwood |
| Style: | 2-Storey |
| Approximate Age: | 31-50 |
| Tax: | $2,000 |
| Maintenance Fee: | $614 |
| Beds: | 3+1 |
| Baths: | 10 |
| Fireplace: | N |
Locatin Map:
Payment Calculator:


