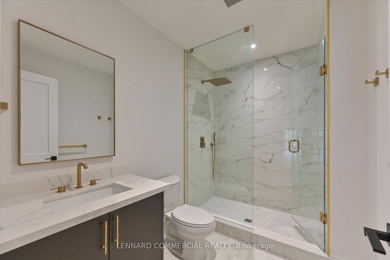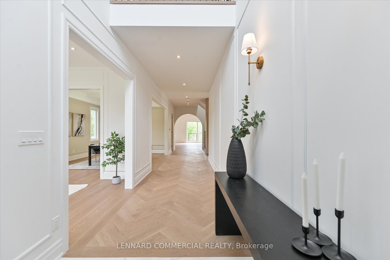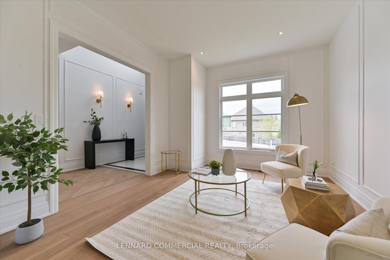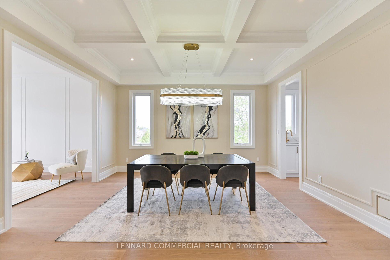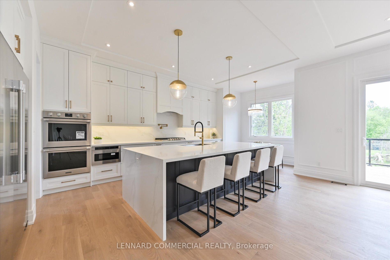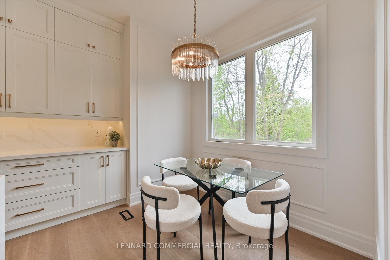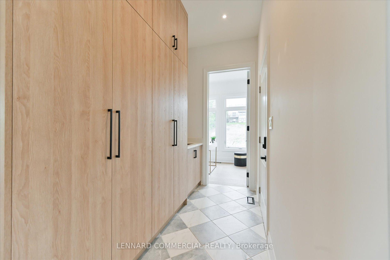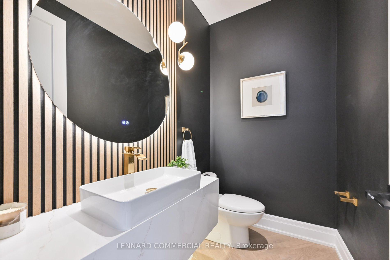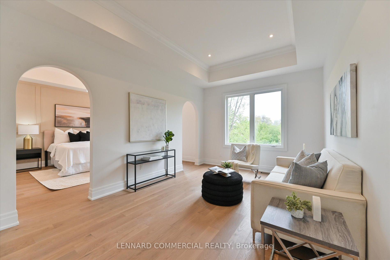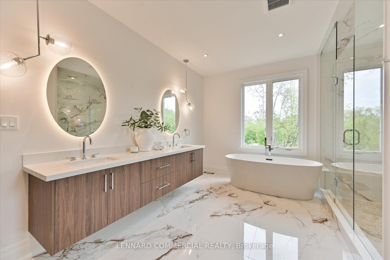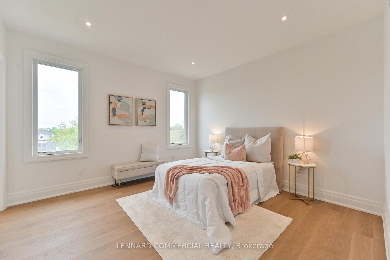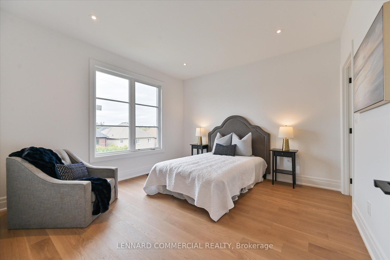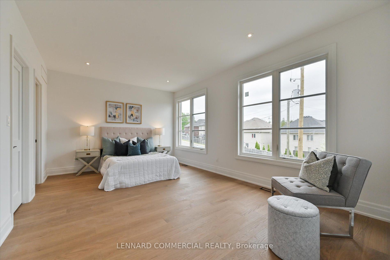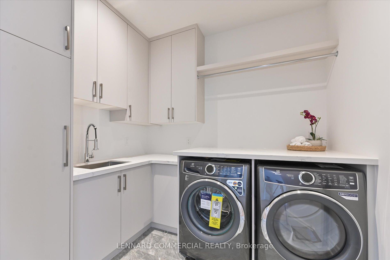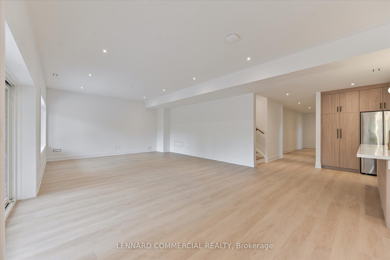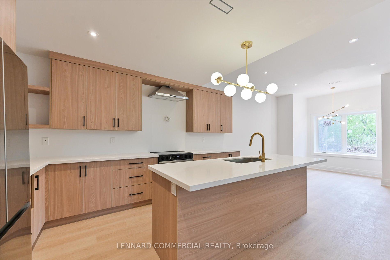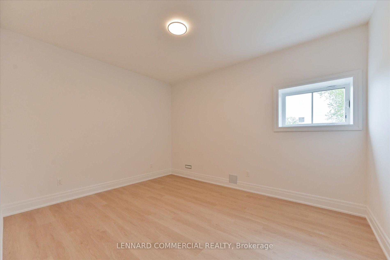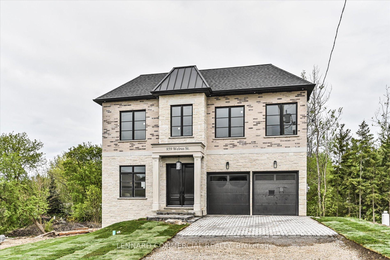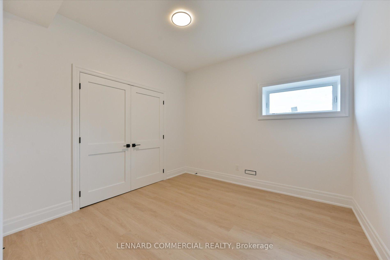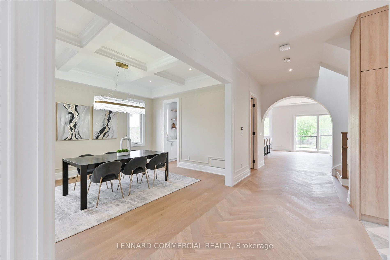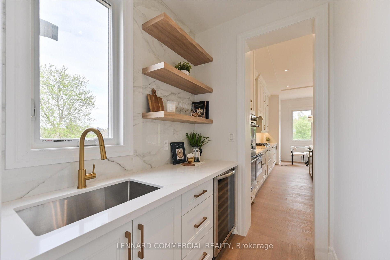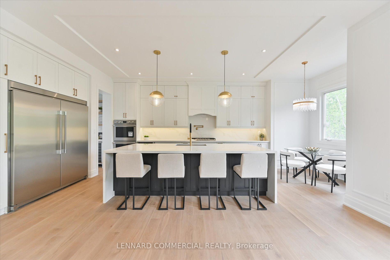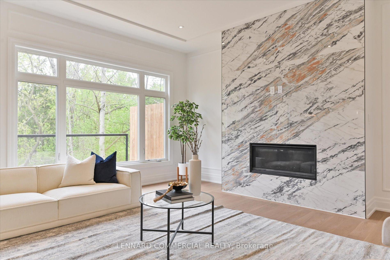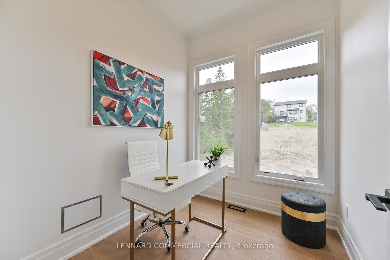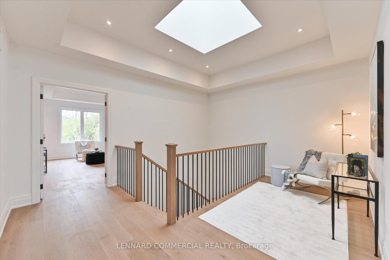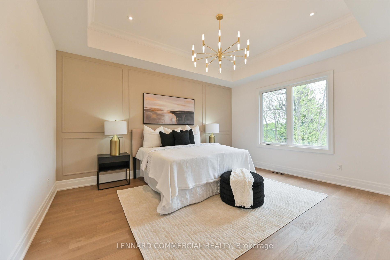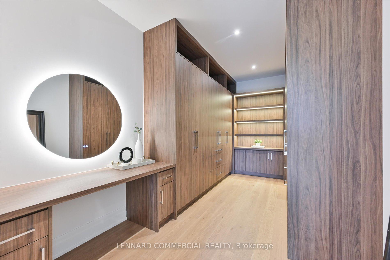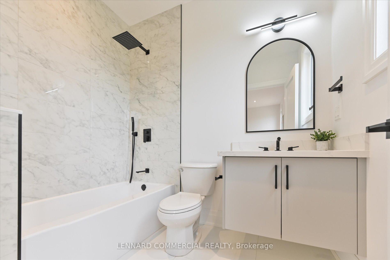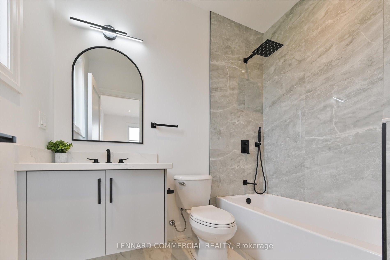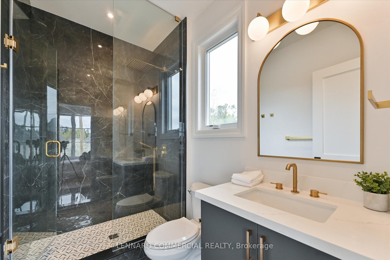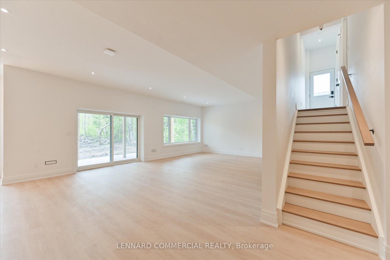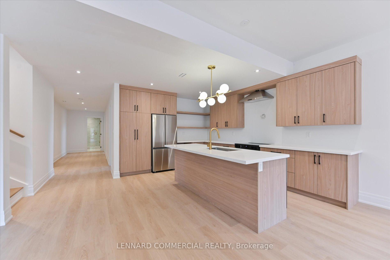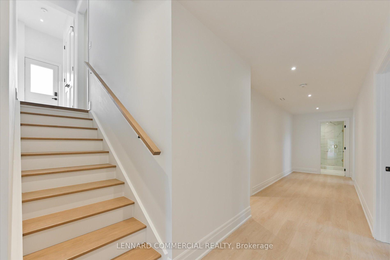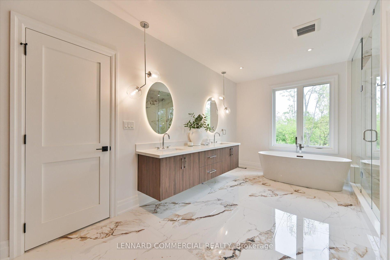$2,549,000
Available - For Sale
Listing ID: E12154690
859 Welrus Stre , Pickering, L1V 1S8, Durham
| Exquisitely Crafted New Build in Prime Pickering Location. This newly constructed home offers 6,681 sq. ft. of thoughtfully designed living space, showcasing exceptional craftsmanship and attention to detail throughout. Featuring hardwood flooring across all levels, a chef's kitchen with an oversized quartz island, custom millwork, and a seamless flow from the kitchen and breakfast area into the spacious family room with a cozy gas fireplace. The second floor is highlighted by a skylight, a versatile sitting area, a laundry room, and a luxurious primary suite reminiscent of a boutique hotel - complete with a private sitting space, a large spa-like en-suite and a generous walk-in closet. The fully finished basement, accessible via a separate entrance, includes two bedrooms, a kitchen, rough-in laundry and a 3-piece bath ideal for use as an in-law suite or potential rental income. Located just minutes from Highway 401, schools, scenic parks, The Shops at Pickering City Centre, and convenient public transit options. Enjoy peace of mind with coverage under the New Home Tarion Warranty. |
| Price | $2,549,000 |
| Taxes: | $0.00 |
| Occupancy: | Vacant |
| Address: | 859 Welrus Stre , Pickering, L1V 1S8, Durham |
| Directions/Cross Streets: | Kingston Rd and Fairport Rd |
| Rooms: | 11 |
| Rooms +: | 4 |
| Bedrooms: | 4 |
| Bedrooms +: | 2 |
| Family Room: | T |
| Basement: | Finished wit, Separate Ent |
| Level/Floor | Room | Length(ft) | Width(ft) | Descriptions | |
| Room 1 | Main | Living Ro | 13.09 | 29 | Overlooks Frontyard, Large Window, Hardwood Floor |
| Room 2 | Main | Dining Ro | 15.91 | 12.37 | Coffered Ceiling(s), Pot Lights, Hardwood Floor |
| Room 3 | Main | Office | 7.51 | 8.53 | Large Window, Pot Lights, Hardwood Floor |
| Room 4 | Main | Family Ro | 17.97 | 24.8 | Gas Fireplace, Large Window, W/O To Deck |
| Room 5 | Main | Kitchen | 17.09 | 14.99 | Quartz Counter, B/I Appliances, Open Concept |
| Room 6 | Main | Breakfast | 4.2 | 9.97 | Large Window, Overlooks Backyard, Hardwood Floor |
| Room 7 | Second | Sitting | 16.27 | 11.18 | Large Window, Coffered Ceiling(s), Pot Lights |
| Room 8 | Second | Primary B | 16.27 | 11.18 | Coffered Ceiling(s), Walk-In Closet(s), Wainscoting |
| Room 9 | Second | Bedroom 2 | 12.6 | 12.66 | 4 Pc Ensuite, Pot Lights, Hardwood Floor |
| Room 10 | Second | Bedroom 3 | 12.6 | 12.66 | 4 Pc Ensuite, Pot Lights, Hardwood Floor |
| Room 11 | Second | Bedroom 4 | 17.97 | 12.43 | 3 Pc Ensuite, Pot Lights, Hardwood Floor |
| Room 12 | Lower | Kitchen | 24.93 | 14.99 | B/I Appliances, Centre Island, Combined w/Dining |
| Room 13 | Lower | Recreatio | 17.97 | 24.76 | W/O To Yard, Large Window, Pot Lights |
| Washroom Type | No. of Pieces | Level |
| Washroom Type 1 | 2 | Main |
| Washroom Type 2 | 4 | Second |
| Washroom Type 3 | 3 | Second |
| Washroom Type 4 | 6 | Second |
| Washroom Type 5 | 3 | Basement |
| Total Area: | 0.00 |
| Approximatly Age: | New |
| Property Type: | Detached |
| Style: | 2-Storey |
| Exterior: | Stucco (Plaster), Stone |
| Garage Type: | Built-In |
| Drive Parking Spaces: | 4 |
| Pool: | None |
| Approximatly Age: | New |
| Approximatly Square Footage: | 3500-5000 |
| CAC Included: | N |
| Water Included: | N |
| Cabel TV Included: | N |
| Common Elements Included: | N |
| Heat Included: | N |
| Parking Included: | N |
| Condo Tax Included: | N |
| Building Insurance Included: | N |
| Fireplace/Stove: | Y |
| Heat Type: | Forced Air |
| Central Air Conditioning: | Central Air |
| Central Vac: | N |
| Laundry Level: | Syste |
| Ensuite Laundry: | F |
| Sewers: | Sewer |
$
%
Years
This calculator is for demonstration purposes only. Always consult a professional
financial advisor before making personal financial decisions.
| Although the information displayed is believed to be accurate, no warranties or representations are made of any kind. |
| LENNARD COMMERCIAL REALTY |
|
|

Edward Matar
Sales Representative
Dir:
416-917-6343
Bus:
416-745-2300
Fax:
416-745-1952
| Book Showing | Email a Friend |
Jump To:
At a Glance:
| Type: | Freehold - Detached |
| Area: | Durham |
| Municipality: | Pickering |
| Neighbourhood: | Dunbarton |
| Style: | 2-Storey |
| Approximate Age: | New |
| Beds: | 4+2 |
| Baths: | 6 |
| Fireplace: | Y |
| Pool: | None |
Locatin Map:
Payment Calculator:
