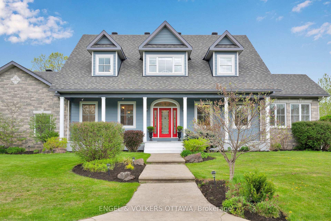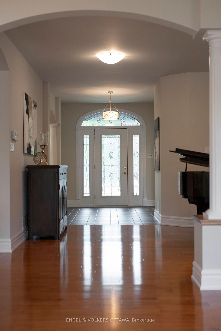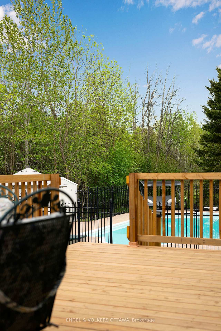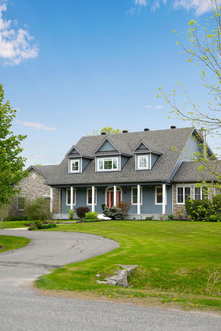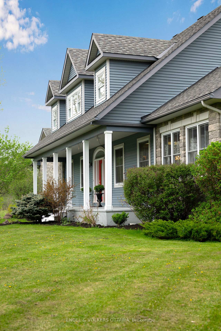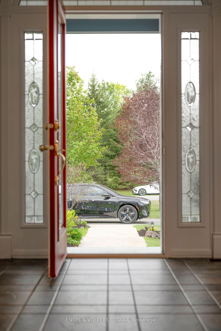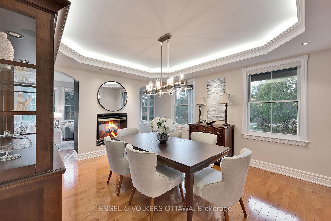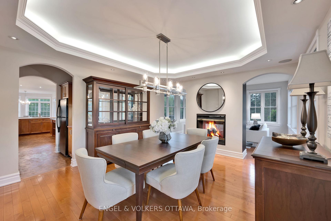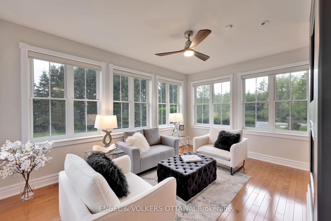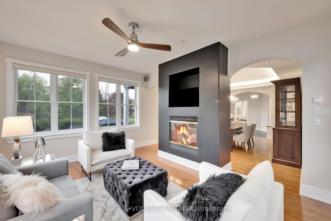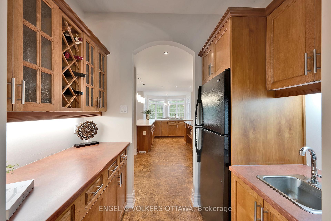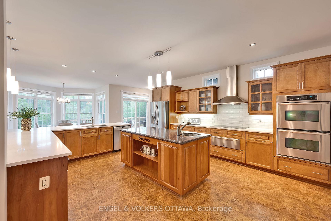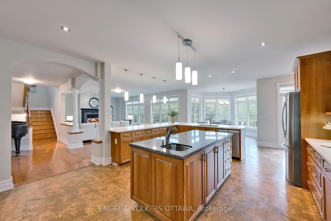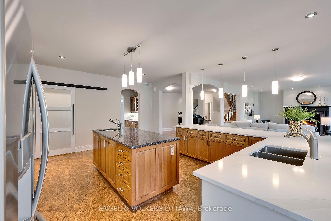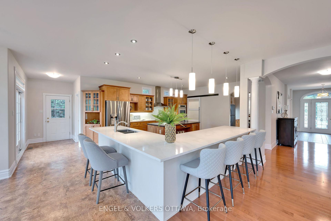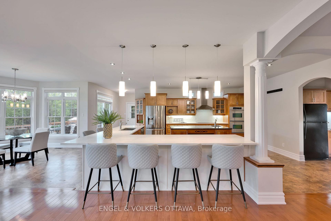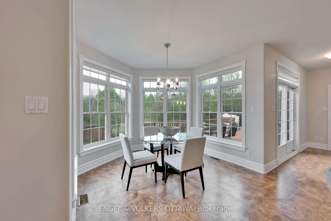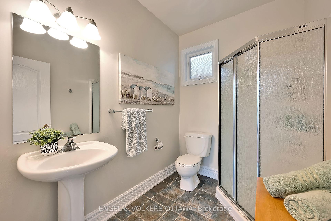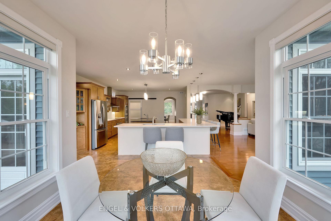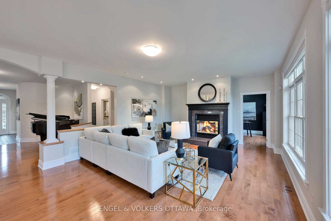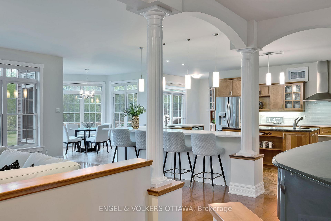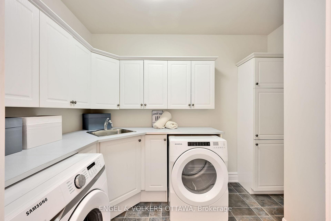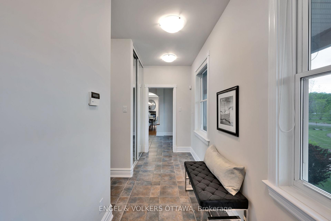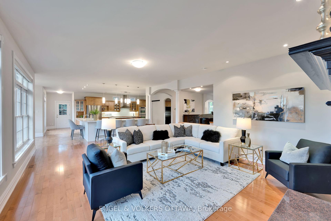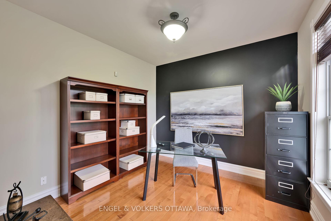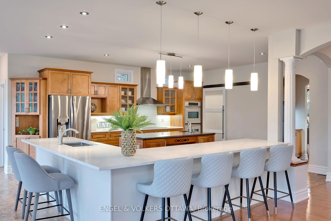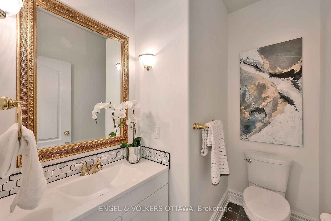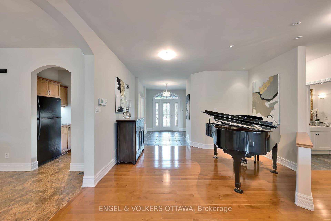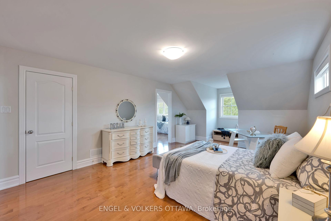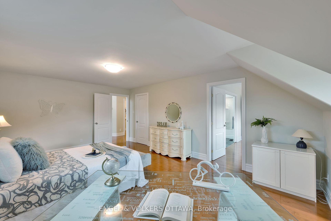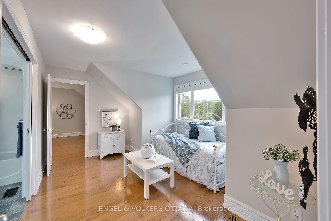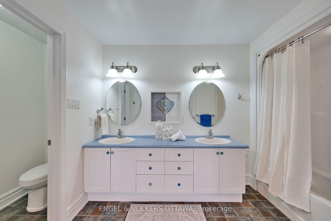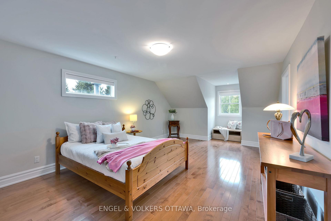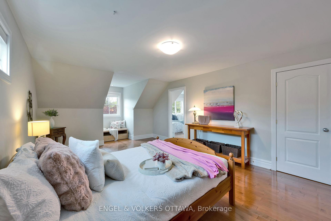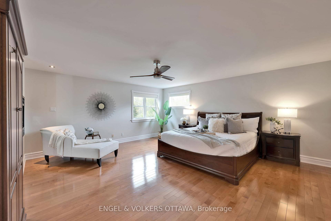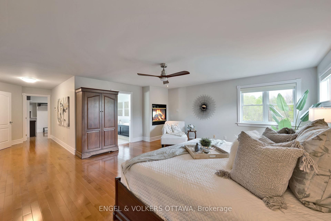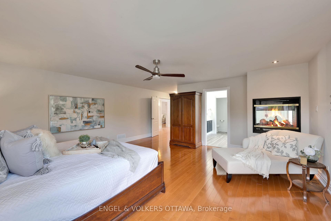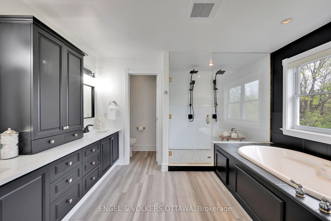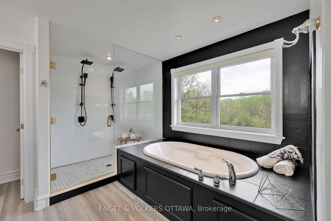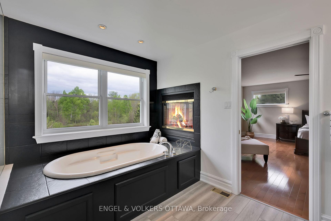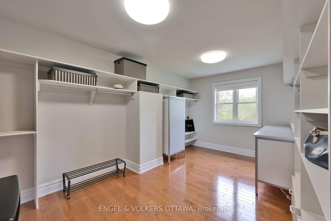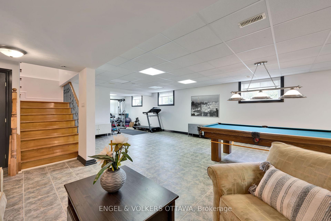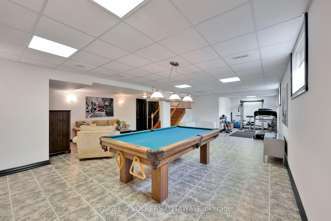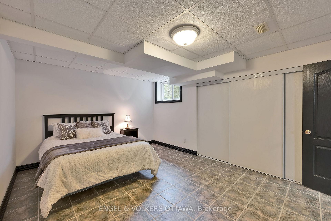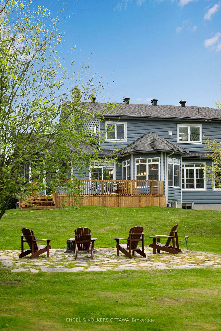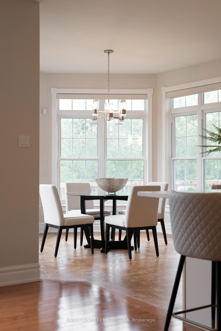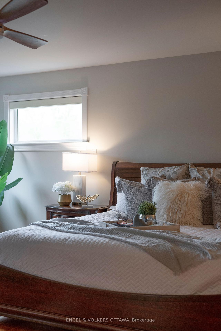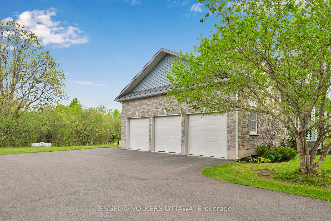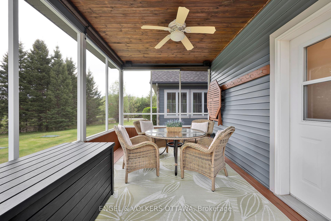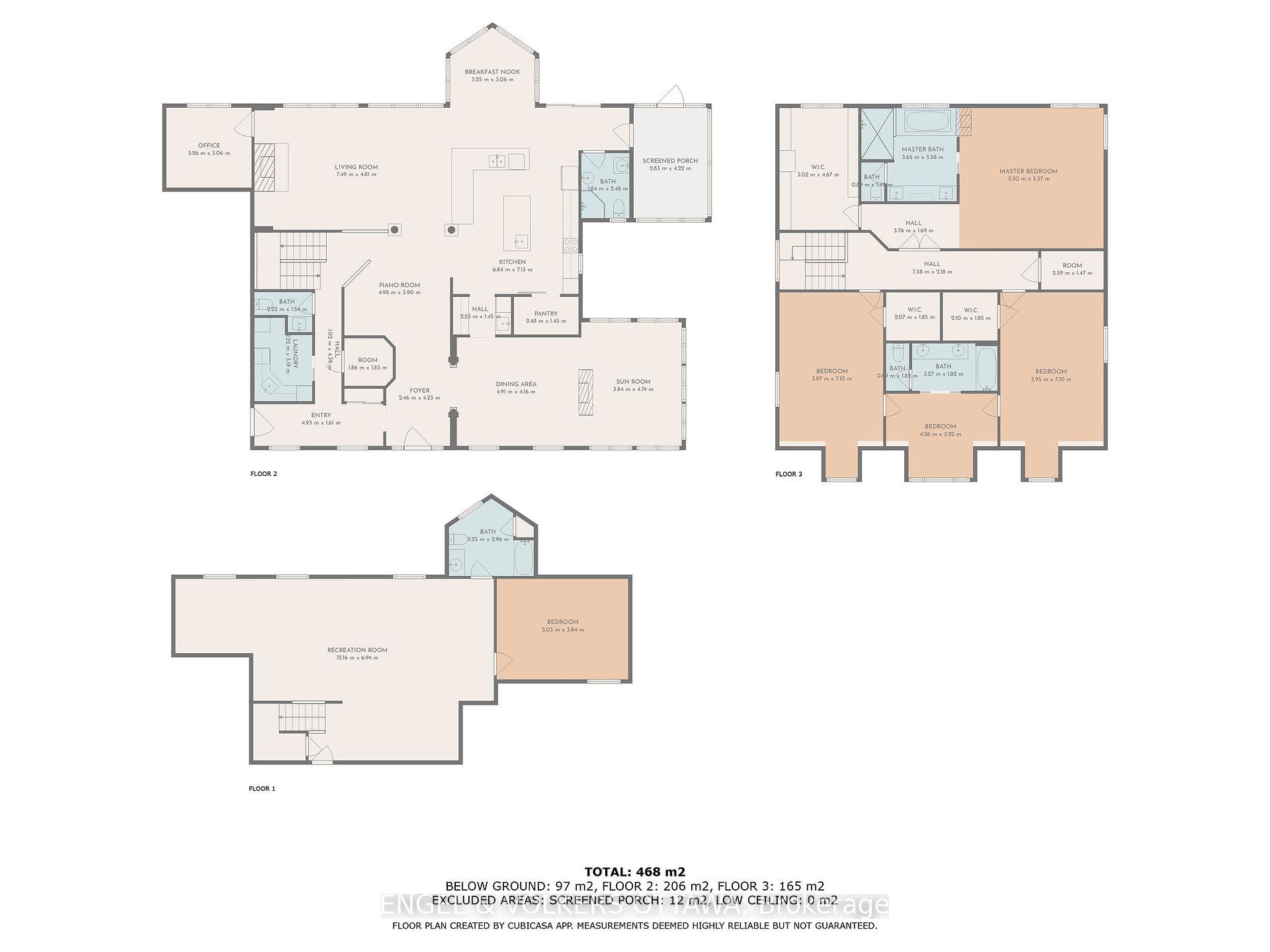$1,595,000
Available - For Sale
Listing ID: X12155813
1422 Houston Cres , Kanata, K2W 1B6, Ottawa
| Elegant Cape Cod home located in one of Kanata's most sought-after estate communities is a perfect blend of timeless design, space, and lifestyle. Ideally located near top schools, transit, recreation & all amenities, this home offers a grand lifestyle for all. Magnificent horseshoe driveway leads to an impressive front walkway & inviting covered porch. The spacious 3-car garage is set to impress any handyman or car enthusiast. Hardwood floors flow throughout the main & upper levels. Lovely formal dining and relaxing sunroom share a stunning double-sided fireplace, creating an upscale yet cozy experience. Gourmet kitchen is a showstopper, a chefs dream featuring new quartz countertops, massive walk-in pantry with butlers/coffee bar & newly refinished cork flooring. Main floor laundry room adds everyday ease. The second level has 3 oversized bedrooms with room to grow. Primary suite includes a huge walk-in dressing room & newly remodeled spa-style ensuite. Two upper bedrooms share a Jack & Jill bathroom and a central den/lounge ideal for study or play. Walk-in linen closet with a window adds thoughtful storage. The fully finished lower- level features heated floors, a home gym, large bedroom, entertainment area, playroom/craft space (new carpet in this area) with ample storage. Step into your own backyard retreat: a private, solar-heated pool surrounded by mature trees, cozy firepit, and plenty of space to lounge, entertain, or play. Whether it's summer barbecues, late-night stargazing, or quiet mornings by the water, this outdoor space invites year-round enjoyment. This isn't just a home it's a Lifestyle of Leisure, Recreation, Understated Elegance, and Effortless Living. Built for Today. Perfect for a Lifetime! |
| Price | $1,595,000 |
| Taxes: | $9494.33 |
| Assessment Year: | 2024 |
| Occupancy: | Owner |
| Address: | 1422 Houston Cres , Kanata, K2W 1B6, Ottawa |
| Acreage: | 2-4.99 |
| Directions/Cross Streets: | Maxwell |
| Rooms: | 16 |
| Rooms +: | 6 |
| Bedrooms: | 3 |
| Bedrooms +: | 1 |
| Family Room: | T |
| Basement: | Finished, Full |
| Level/Floor | Room | Length(ft) | Width(ft) | Descriptions | |
| Room 1 | Main | Foyer | 12.46 | 6.89 | |
| Room 2 | Main | Dining Ro | 15.28 | 13.78 | Combined w/Sunroom, 2 Way Fireplace |
| Room 3 | Main | Sunroom | 15.51 | 10.66 | Combined w/Dining, 2 Way Fireplace |
| Room 4 | Main | Kitchen | 18.76 | 16.4 | Centre Island, Combined w/Family, Pantry |
| Room 5 | Main | Breakfast | 10.79 | 10 | Breakfast Area, Bay Window, Combined w/Kitchen |
| Room 6 | Main | Family Ro | 18.04 | 15.78 | Fireplace, Combined w/Kitchen |
| Room 7 | Main | Den | 10.43 | 10.66 | |
| Room 8 | Main | Laundry | 8.5 | 6.99 | |
| Room 9 | Main | Bathroom | 7.9 | 5.97 | 2 Pc Bath |
| Room 10 | Main | Bathroom | 6.89 | 5.08 | 3 Pc Bath |
| Room 11 | Second | Primary B | 18.27 | 14.6 | Combined w/Sitting, Walk-In Closet(s) |
| Room 12 | Second | Bedroom 2 | 19.35 | 12.96 | Walk-In Closet(s), Combined w/Sitting |
| Room 13 | Second | Bedroom 3 | 19.32 | 12.92 | Walk-In Closet(s), Combined w/Sitting |
| Room 14 | Second | Other | 15.91 | 9.94 | Walk-In Closet(s) |
| Room 15 | Second | Common Ro | 14.1 | 10.82 | Combined w/Br |
| Washroom Type | No. of Pieces | Level |
| Washroom Type 1 | 2 | Main |
| Washroom Type 2 | 3 | Lower |
| Washroom Type 3 | 5 | Second |
| Washroom Type 4 | 5 | Second |
| Washroom Type 5 | 3 | Main |
| Total Area: | 0.00 |
| Approximatly Age: | 16-30 |
| Property Type: | Detached |
| Style: | 2-Storey |
| Exterior: | Stone, Aluminum Siding |
| Garage Type: | Attached |
| (Parking/)Drive: | Front Yard |
| Drive Parking Spaces: | 8 |
| Park #1 | |
| Parking Type: | Front Yard |
| Park #2 | |
| Parking Type: | Front Yard |
| Park #3 | |
| Parking Type: | Circular D |
| Pool: | Inground |
| Other Structures: | Fence - Partia |
| Approximatly Age: | 16-30 |
| Approximatly Square Footage: | 3500-5000 |
| Property Features: | School Bus R, Cul de Sac/Dead En |
| CAC Included: | N |
| Water Included: | N |
| Cabel TV Included: | N |
| Common Elements Included: | N |
| Heat Included: | N |
| Parking Included: | N |
| Condo Tax Included: | N |
| Building Insurance Included: | N |
| Fireplace/Stove: | Y |
| Heat Type: | Other |
| Central Air Conditioning: | Central Air |
| Central Vac: | Y |
| Laundry Level: | Syste |
| Ensuite Laundry: | F |
| Elevator Lift: | False |
| Sewers: | Other |
| Water: | Drilled W |
| Water Supply Types: | Drilled Well |
| Utilities-Cable: | Y |
| Utilities-Hydro: | A |
$
%
Years
This calculator is for demonstration purposes only. Always consult a professional
financial advisor before making personal financial decisions.
| Although the information displayed is believed to be accurate, no warranties or representations are made of any kind. |
| ENGEL & VOLKERS OTTAWA |
|
|

Edward Matar
Sales Representative
Dir:
416-917-6343
Bus:
416-745-2300
Fax:
416-745-1952
| Book Showing | Email a Friend |
Jump To:
At a Glance:
| Type: | Freehold - Detached |
| Area: | Ottawa |
| Municipality: | Kanata |
| Neighbourhood: | 9009 - Kanata - Rural Kanata (Central) |
| Style: | 2-Storey |
| Approximate Age: | 16-30 |
| Tax: | $9,494.33 |
| Beds: | 3+1 |
| Baths: | 5 |
| Fireplace: | Y |
| Pool: | Inground |
Locatin Map:
Payment Calculator:
