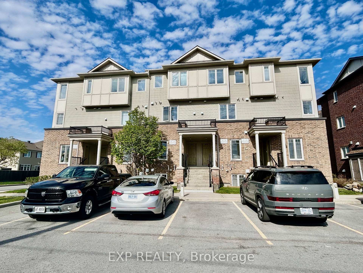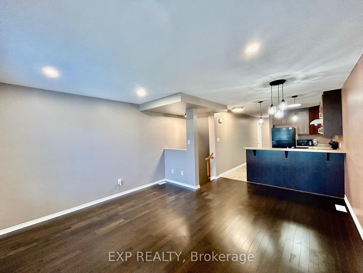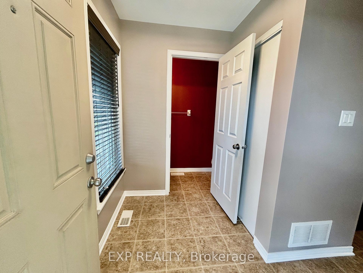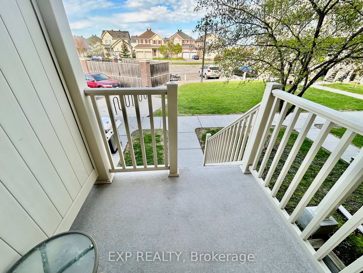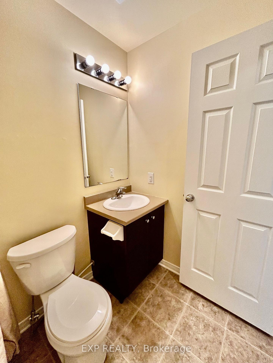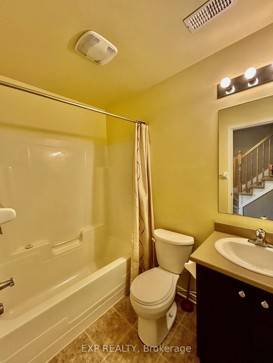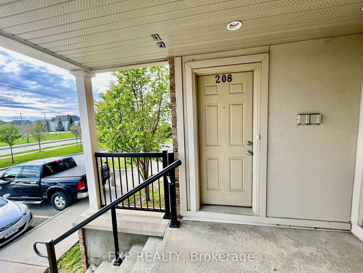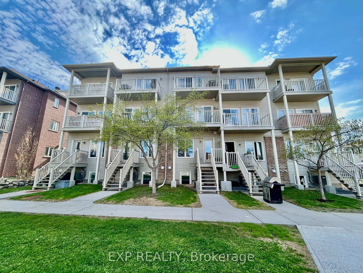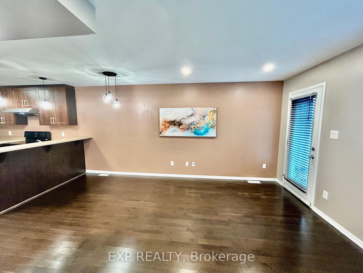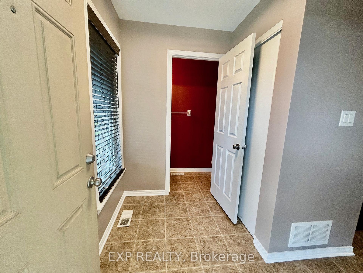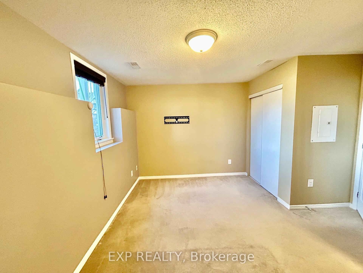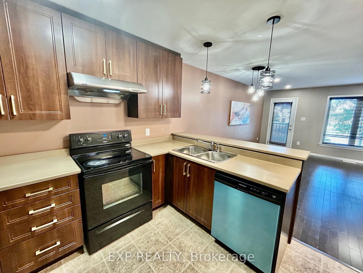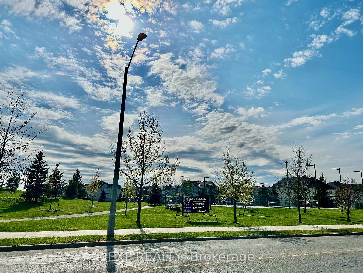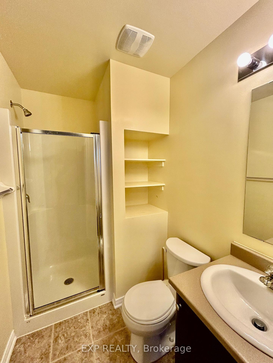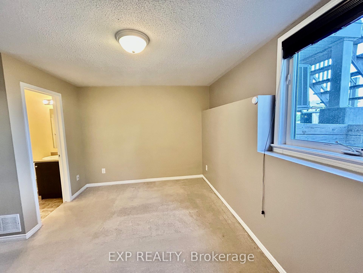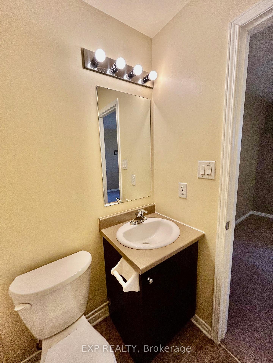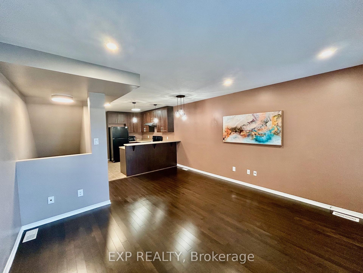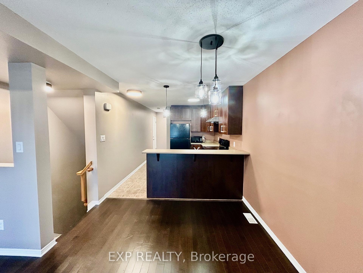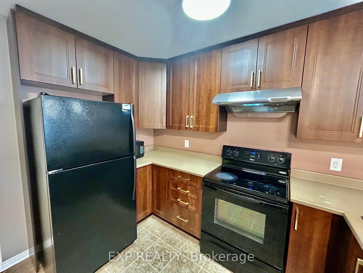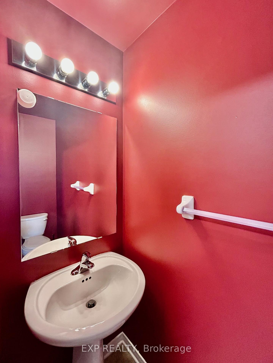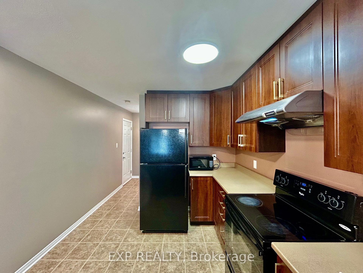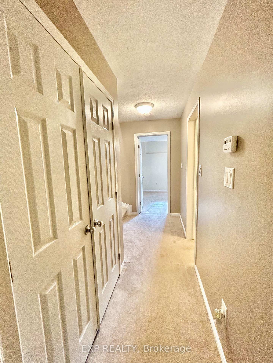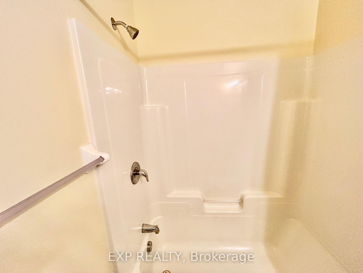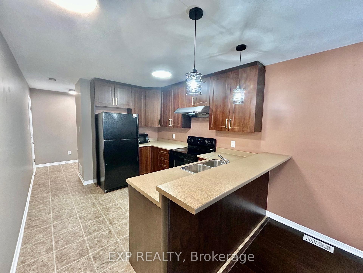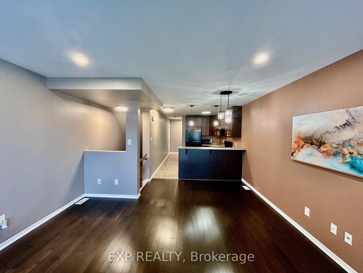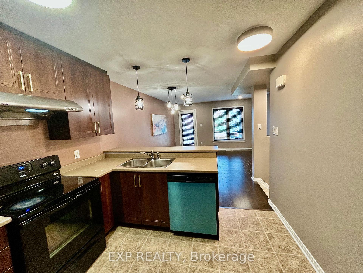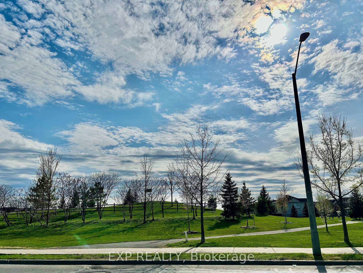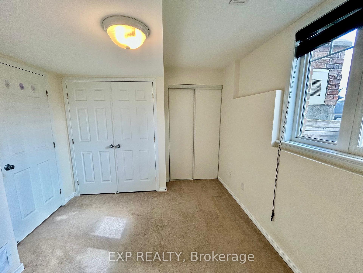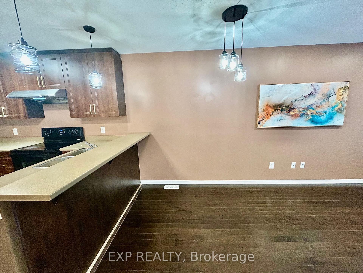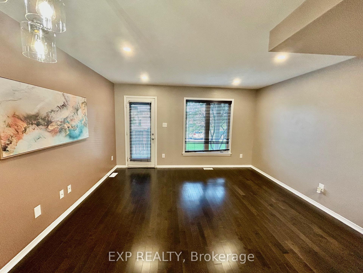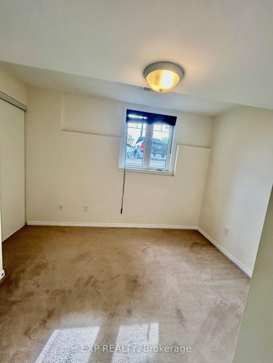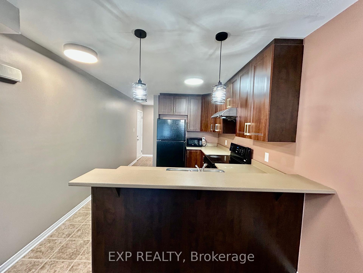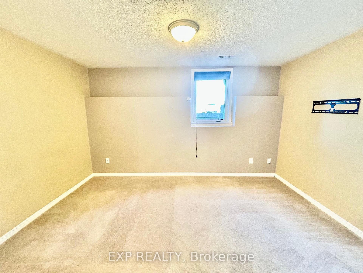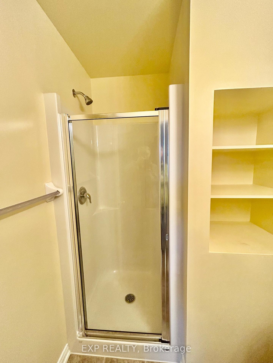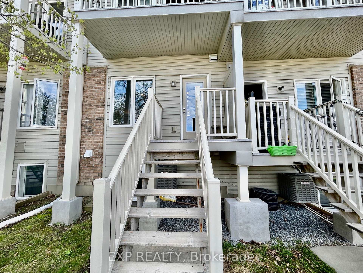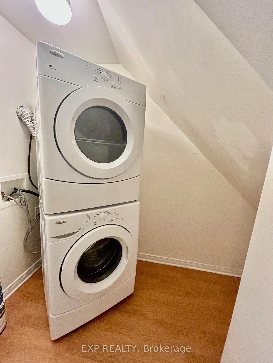$375,000
Available - For Sale
Listing ID: X12141519
208 Shanly Priv , Barrhaven, K2J 5X6, Ottawa
| Open house 2-4pm on May 17( Saturday). This enchanting 2 bedrooms, 2.5 bathrooms stacked townhome allows you to immerse yourself in the epitome of modern living, just a leisurely stroll away from the renowned Minto Recreation Complex and the picturesque Half Moon Bay Park. Boasting a prime location close to major amenities. As you step through the private entry, you are greeted by an abundance of natural light that gracefully illuminates the spacious living/dining room and well-appointed kitchen, creating a warm and inviting atmosphere. The lower of this residence is a true sanctuary. Discover the luxurious primary bedroom, with it's own ensuite. The second bedroom and another 3-piece bathroom and a convenient laundry complete this level. Brand new doors for all kitchen cabinets and light fixtures on the main floor, fresh painted the whose house. New roof 2024, new dishwasher, hood fan 2024. Parking spot #49 right at the back of the unit. |
| Price | $375,000 |
| Taxes: | $2494.00 |
| Assessment Year: | 2024 |
| Occupancy: | Vacant |
| Address: | 208 Shanly Priv , Barrhaven, K2J 5X6, Ottawa |
| Postal Code: | K2J 5X6 |
| Province/State: | Ottawa |
| Directions/Cross Streets: | Half Moon Bay Rd |
| Level/Floor | Room | Length(ft) | Width(ft) | Descriptions | |
| Room 1 | Main | Living Ro | 45.07 | 37.65 | |
| Room 2 | Main | Dining Ro | 31.62 | 19.58 | |
| Room 3 | Main | Kitchen | 34.64 | 31.62 | |
| Room 4 | Main | Powder Ro | |||
| Room 5 | Lower | Primary B | 45.07 | 31.62 | |
| Room 6 | Lower | Bathroom | 3 Pc Ensuite | ||
| Room 7 | Lower | Bedroom | 36.8 | 26.96 | |
| Room 8 | Lower | Bathroom | 3 Pc Bath | ||
| Room 9 | Lower | Laundry | 18.83 | 15.48 |
| Washroom Type | No. of Pieces | Level |
| Washroom Type 1 | 2 | Main |
| Washroom Type 2 | 3 | Lower |
| Washroom Type 3 | 0 | |
| Washroom Type 4 | 0 | |
| Washroom Type 5 | 0 |
| Total Area: | 0.00 |
| Washrooms: | 3 |
| Heat Type: | Forced Air |
| Central Air Conditioning: | Central Air |
$
%
Years
This calculator is for demonstration purposes only. Always consult a professional
financial advisor before making personal financial decisions.
| Although the information displayed is believed to be accurate, no warranties or representations are made of any kind. |
| EXP REALTY |
|
|

Edward Matar
Sales Representative
Dir:
416-917-6343
Bus:
416-745-2300
Fax:
416-745-1952
| Book Showing | Email a Friend |
Jump To:
At a Glance:
| Type: | Com - Condo Townhouse |
| Area: | Ottawa |
| Municipality: | Barrhaven |
| Neighbourhood: | 7708 - Barrhaven - Stonebridge |
| Style: | Stacked Townhous |
| Tax: | $2,494 |
| Maintenance Fee: | $386.11 |
| Baths: | 3 |
| Fireplace: | N |
Locatin Map:
Payment Calculator:
