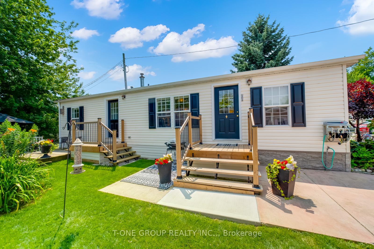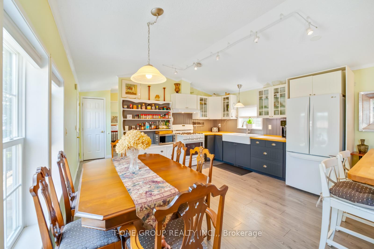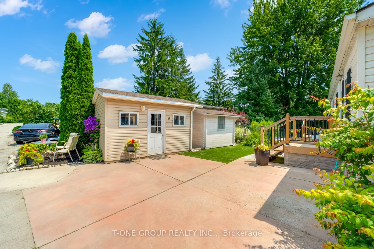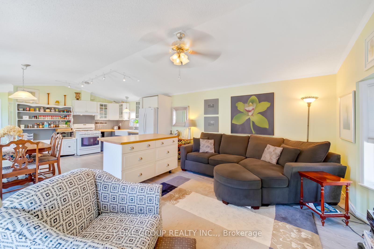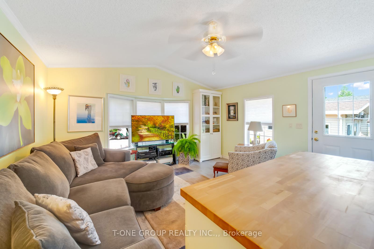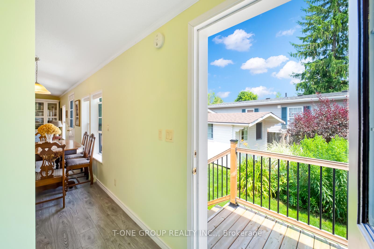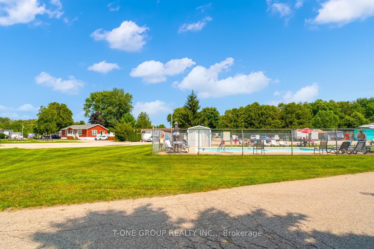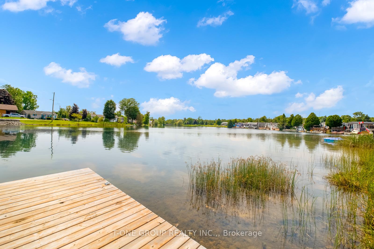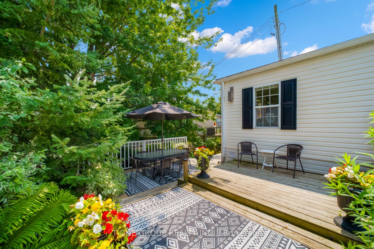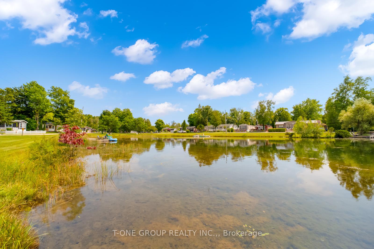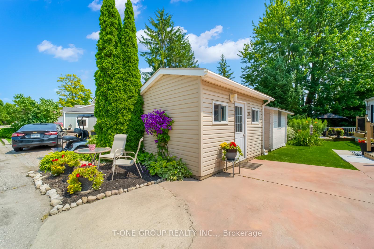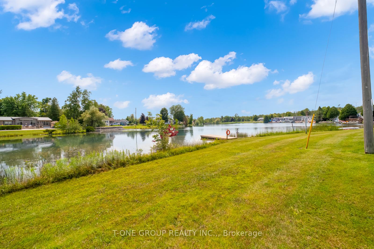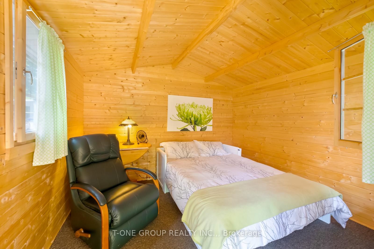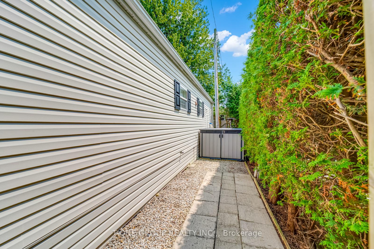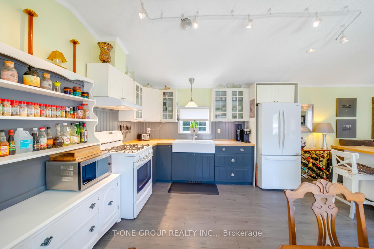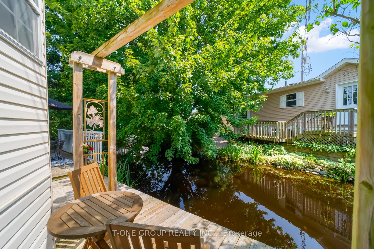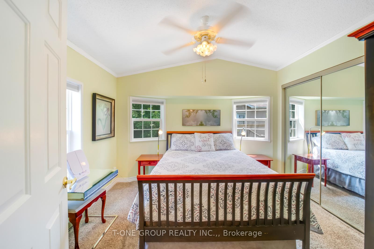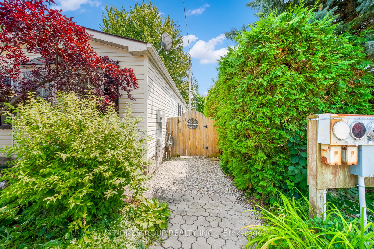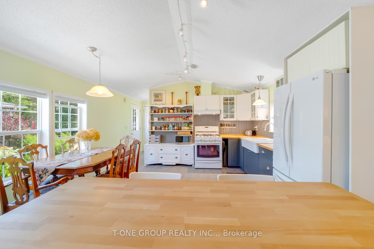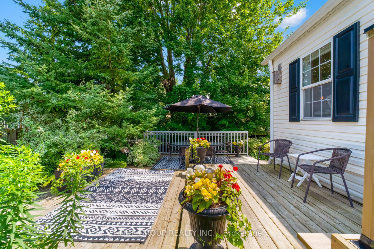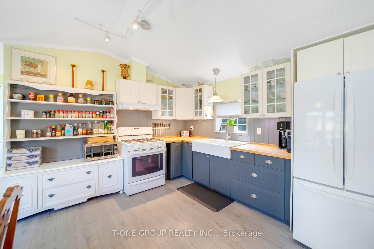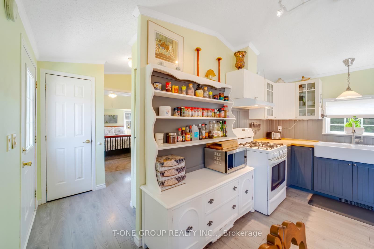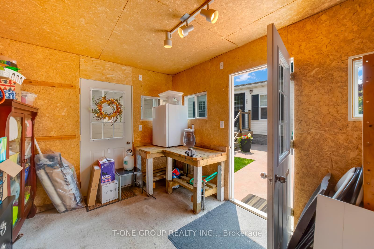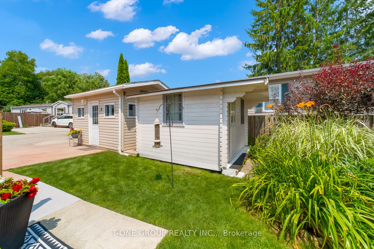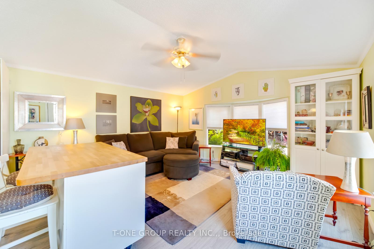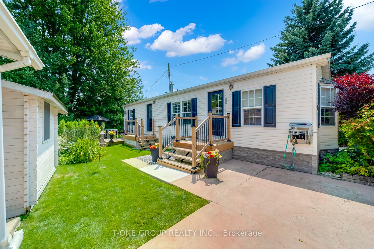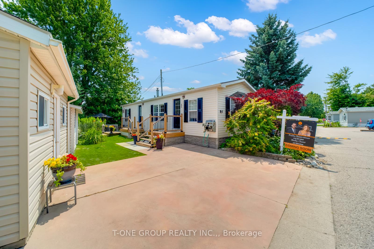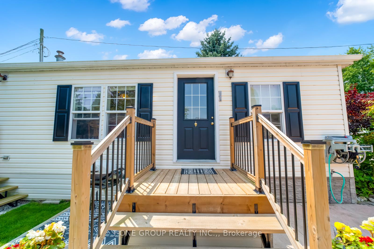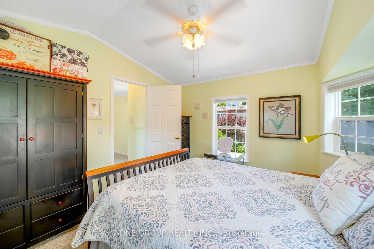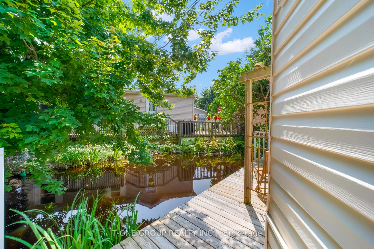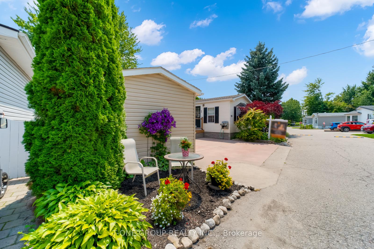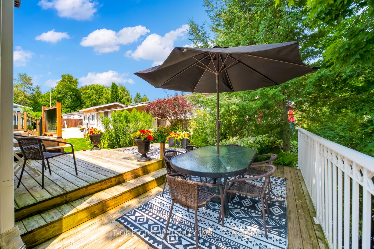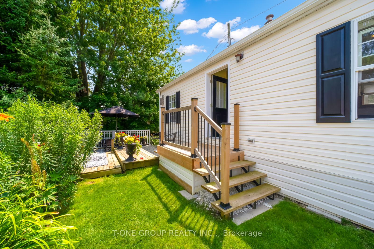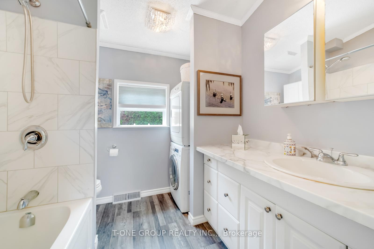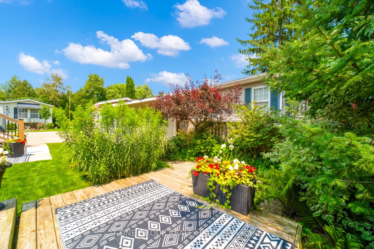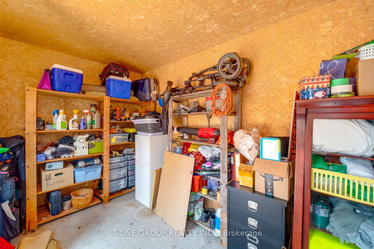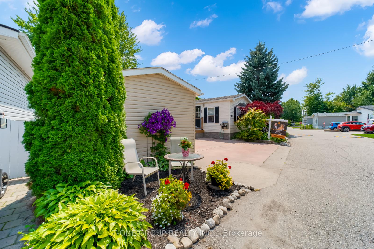$529,000
Available - For Sale
Listing ID: X12127739
6 Golden Pond Road , Puslinch, N0B 2J0, Wellington
| Welcome To 6 Golden Pond Road, A Charming 740-Square-Foot Freehold Bungalow Nestled In sought after Mini Lakes, A Gated Community South Of Guelph. Perfect for Downsizers Or first Time Buyers. This Home Features An Open-Concept Living Area, A Spacious Lot With Beautiful Landscaping, A Serene Creek, And Multiple Decks For Entertaining. The Vibrant Community Offers Stunning Lakes, Canals, And Creeks, Along With Amenities Such As A Heated Inground Pool, Fishing & Recreation Centre For Various Activities. The Property Includes A Unique Shed With Power And Water, And A 110-Square-Foot Pine Bunkie For A Extra Bedroom/Living Space. Recently Upgraded With New Flooring, Woodwork, A Modern Kitchen, And An Updated Bathroom. Conveniently Located Near Major Amenities And The 401, Blending The Charm Of Country Living With Urban Convenience. |
| Price | $529,000 |
| Taxes: | $1920.00 |
| Occupancy: | Owner |
| Address: | 6 Golden Pond Road , Puslinch, N0B 2J0, Wellington |
| Directions/Cross Streets: | Wellington Rd 34 East of Hwy 6 |
| Rooms: | 5 |
| Bedrooms: | 1 |
| Bedrooms +: | 0 |
| Family Room: | F |
| Basement: | None |
| Level/Floor | Room | Length(ft) | Width(ft) | Descriptions | |
| Room 1 | Main | Kitchen | 27.49 | 8.1 | Centre Island, Combined w/Dining, Eat-in Kitchen |
| Room 2 | Main | Dining Ro | 27.49 | 8.1 | Combined w/Kitchen, Window, Laminate |
| Room 3 | Main | Living Ro | 27.49 | 8.1 | Large Window, Laminate |
| Room 4 | Main | Primary B | 11.22 | 11.64 | Closet, Window, Broadloom |
| Room 5 | Main | Bathroom | 7.81 | 8.07 | Combined w/Laundry, 4 Pc Bath, Window |
| Washroom Type | No. of Pieces | Level |
| Washroom Type 1 | 4 | |
| Washroom Type 2 | 0 | |
| Washroom Type 3 | 0 | |
| Washroom Type 4 | 0 | |
| Washroom Type 5 | 0 |
| Total Area: | 0.00 |
| Property Type: | Detached |
| Style: | Bungalow |
| Exterior: | Vinyl Siding |
| Garage Type: | None |
| (Parking/)Drive: | Front Yard |
| Drive Parking Spaces: | 2 |
| Park #1 | |
| Parking Type: | Front Yard |
| Park #2 | |
| Parking Type: | Front Yard |
| Park #3 | |
| Parking Type: | Private |
| Pool: | Inground |
| Other Structures: | Shed |
| Approximatly Square Footage: | 700-1100 |
| Property Features: | Lake/Pond, Rec./Commun.Centre |
| CAC Included: | N |
| Water Included: | N |
| Cabel TV Included: | N |
| Common Elements Included: | N |
| Heat Included: | N |
| Parking Included: | N |
| Condo Tax Included: | N |
| Building Insurance Included: | N |
| Fireplace/Stove: | N |
| Heat Type: | Forced Air |
| Central Air Conditioning: | None |
| Central Vac: | N |
| Laundry Level: | Syste |
| Ensuite Laundry: | F |
| Sewers: | Septic |
| Water: | Shared We |
| Water Supply Types: | Shared Well |
$
%
Years
This calculator is for demonstration purposes only. Always consult a professional
financial advisor before making personal financial decisions.
| Although the information displayed is believed to be accurate, no warranties or representations are made of any kind. |
| T-ONE GROUP REALTY INC., |
|
|

Edward Matar
Sales Representative
Dir:
416-917-6343
Bus:
416-745-2300
Fax:
416-745-1952
| Book Showing | Email a Friend |
Jump To:
At a Glance:
| Type: | Freehold - Detached |
| Area: | Wellington |
| Municipality: | Puslinch |
| Neighbourhood: | Rural Puslinch East |
| Style: | Bungalow |
| Tax: | $1,920 |
| Beds: | 1 |
| Baths: | 1 |
| Fireplace: | N |
| Pool: | Inground |
Locatin Map:
Payment Calculator:
