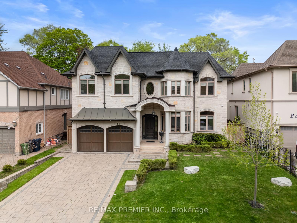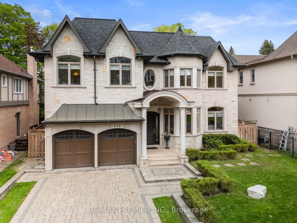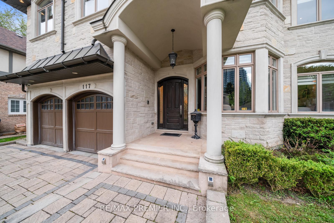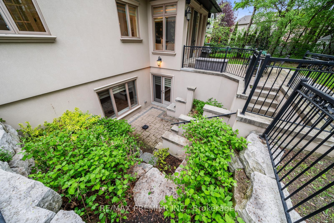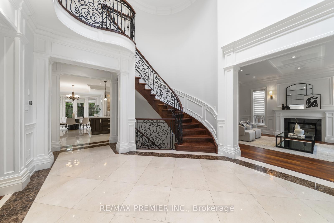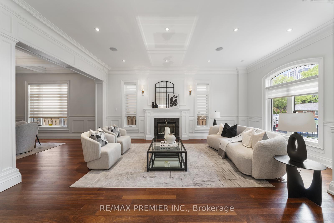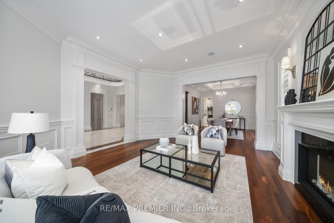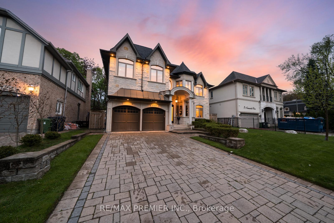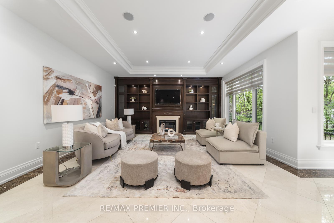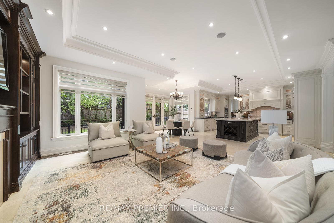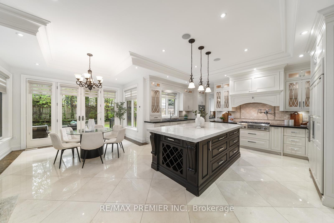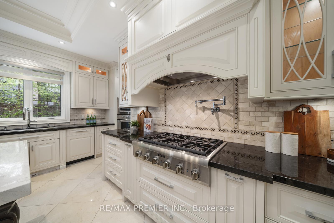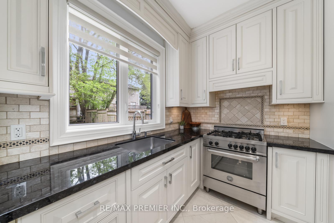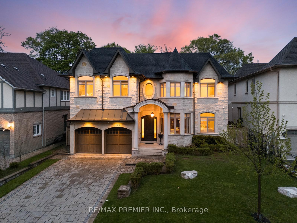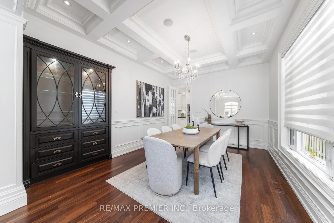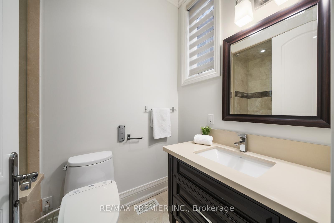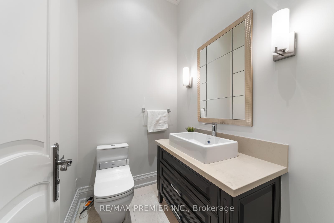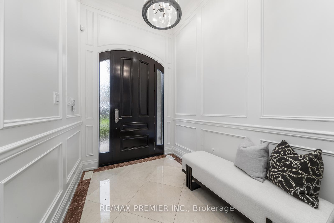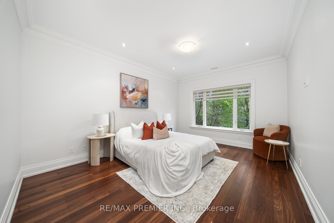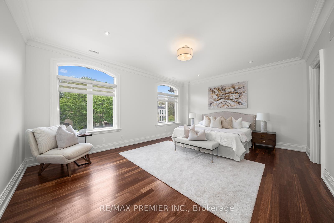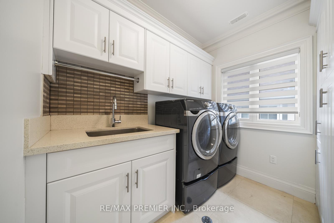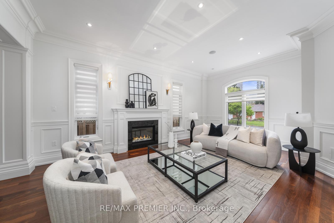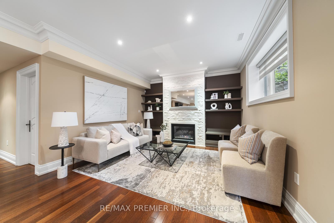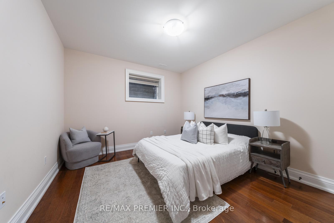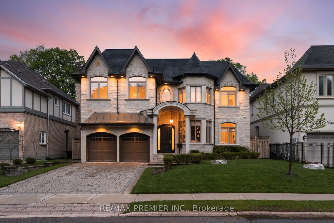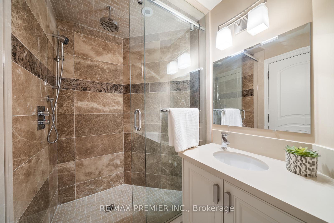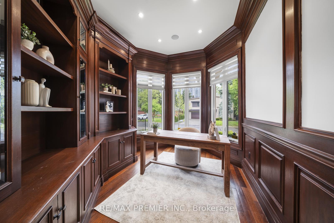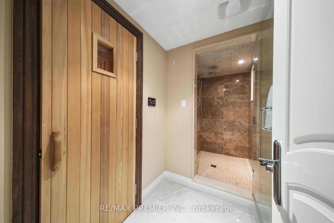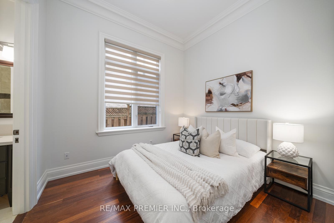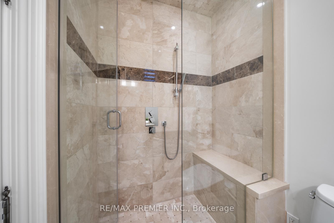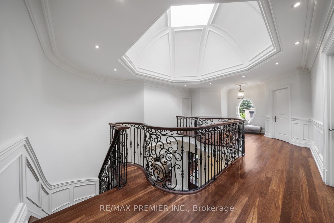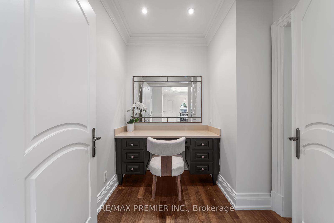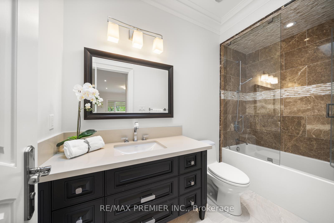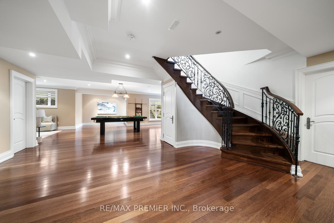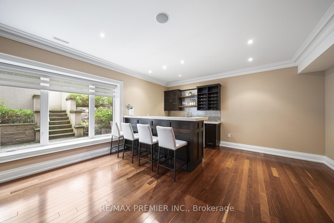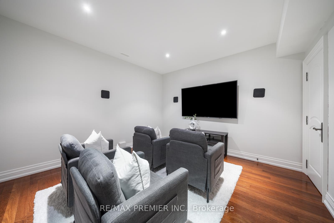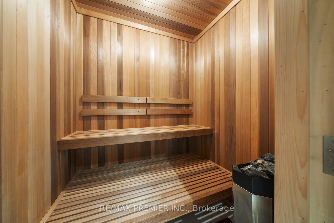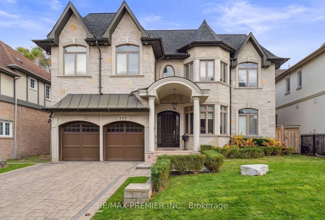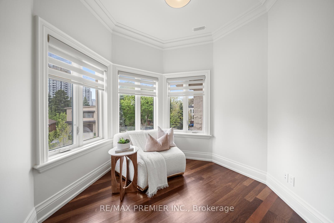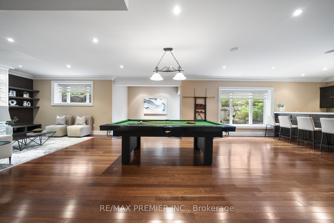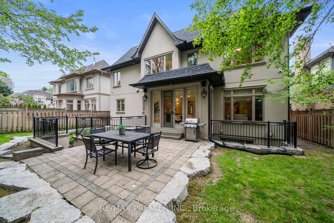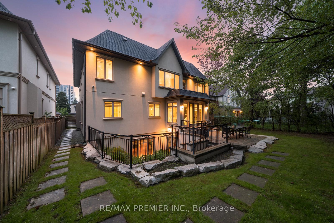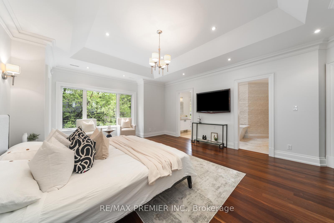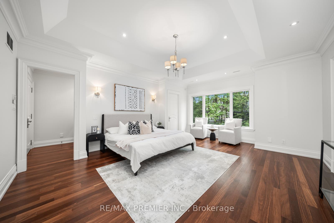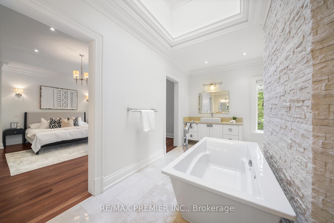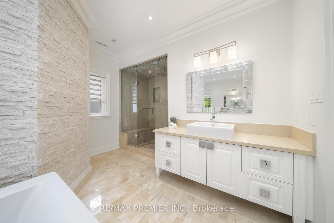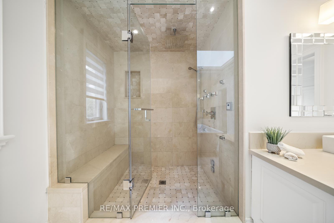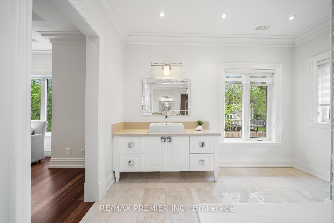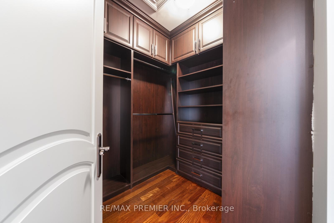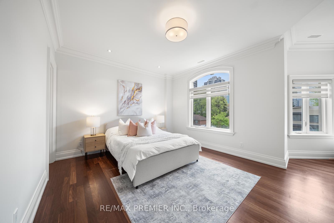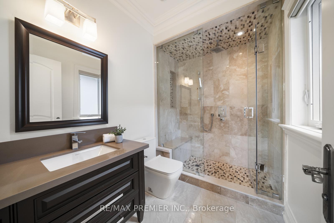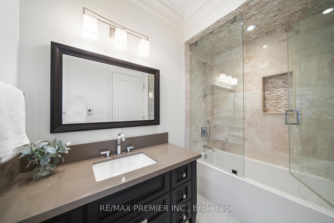$3,999,000
Available - For Sale
Listing ID: C12152634
117 Upper Canada Driv , Toronto, M2P 1S7, Toronto
| Elegantly Designed European Transitional Home Nestled in a Coveted Enclave of St. Andrews. Showcasing Impeccable Craftsmanship and Top-Tier Finishes Throughout. A True Entertainers Dream Home! Offers Over 4,500 sq. ft. of Refined Living and Timeless Elegance. The Striking Natural Stone Façade, Flagstone, and Meticulous Landscaping Set The Tone for the Grandeur Within. Dramatic Multi-Level Foyer w/ Circular Staircase, Marble Floors, & Domed Skylight Leading to Exquisite Principal Rooms ft. 10-ft Ceilings and Detailed Millwork. Formal Living and Dining Rooms w. Coffered Ceilings, Stone Fireplace, & Custom Cabinetry. Leading into The Chefs Kitchen - Boasting Large Centre Island, Thermador appliances, Sun-filled Breakfast Area, Walk-out to Garden, and Fully Equipped Prep Kitchen w. Bertazzoni Stove. Open Concept Expansive Family Room ft Custom Media Unit & Fireplace. Main Level Also Includes Sophisticated Office w. Oak Cabinetry, Private in-Law Suite w. 3pc Ensuite Bath. Upper Level Luxurious Primary Retreat Offers Vaulted Ceilings,Dual Walk-Ins w Organizers, & 6-Piece Spa-Like Ensuite w. Jet Tub & Steam Shower. Additional Bedrooms Include Walk-In Closets & Ensuite Baths. Entertainers Basement Showcases a Full Wet Bar, Rec Room w. Pool Table, Gas Fireplace, Home Theatre, Sauna, Nanny Suite, & Walks Up to Private Tree-Lined Backyard w. Stone Patio & Outdoor Speakers. Located Minutes From Top Schools, Groceries, Nature Trails & More! This is Truly a Remarkable Home Crafted For Sophisticated Family Living. |
| Price | $3,999,000 |
| Taxes: | $22231.00 |
| Occupancy: | Vacant |
| Address: | 117 Upper Canada Driv , Toronto, M2P 1S7, Toronto |
| Directions/Cross Streets: | Lord Seaton/ Upper Canada Dr. |
| Rooms: | 10 |
| Rooms +: | 4 |
| Bedrooms: | 5 |
| Bedrooms +: | 1 |
| Family Room: | T |
| Basement: | Finished, Walk-Up |
| Level/Floor | Room | Length(ft) | Width(ft) | Descriptions | |
| Room 1 | Main | Office | 18.99 | 16.99 | B/I Bookcase, Hardwood Floor, Bay Window |
| Room 2 | Main | Living Ro | 19.98 | 14.99 | Gas Fireplace, Wall Sconce Lighting, Hardwood Floor |
| Room 3 | Main | Dining Ro | 15.97 | 11.97 | B/I Shelves, Built-in Speakers, Coffered Ceiling(s) |
| Room 4 | Main | Kitchen | 16.99 | 13.97 | B/I Appliances, Centre Island, Marble Floor |
| Room 5 | Main | Family Ro | 17.97 | 15.97 | Fireplace, Pot Lights, B/I Shelves |
| Room 6 | Main | Bedroom | 10.99 | 9.97 | 3 Pc Ensuite, Closet, Window |
| Room 7 | Upper | Primary B | 12.5 | 9.48 | 6 Pc Ensuite, His and Hers Closets, B/I Vanity |
| Room 8 | Upper | Bedroom 2 | 10.99 | 9.97 | Ensuite Bath, Walk-In Closet(s), Hardwood Floor |
| Room 9 | Upper | Bedroom 3 | 14.99 | 11.97 | Ensuite Bath, Walk-In Closet(s), Hardwood Floor |
| Room 10 | Upper | Bedroom 4 | 17.97 | 13.74 | Ensuite Bath, Walk-In Closet(s), Hardwood Floor |
| Room 11 | Lower | Recreatio | 17.97 | 15.97 | Wet Bar, Sauna, Open Concept |
| Room 12 | Lower | Media Roo | 13.45 | 12.63 | Built-in Speakers |
| Room 13 | Lower | Living Ro | 43.59 | 16.07 | Fireplace, Open Concept, W/O To Yard |
| Room 14 | Lower | Bedroom | 12.99 | 9.74 | Double Closet, Hardwood Floor, Window |
| Washroom Type | No. of Pieces | Level |
| Washroom Type 1 | 2 | |
| Washroom Type 2 | 3 | |
| Washroom Type 3 | 6 | |
| Washroom Type 4 | 4 | |
| Washroom Type 5 | 0 |
| Total Area: | 0.00 |
| Property Type: | Detached |
| Style: | 2-Storey |
| Exterior: | Brick, Stone |
| Garage Type: | Attached |
| (Parking/)Drive: | Private |
| Drive Parking Spaces: | 4 |
| Park #1 | |
| Parking Type: | Private |
| Park #2 | |
| Parking Type: | Private |
| Pool: | None |
| Approximatly Square Footage: | 3500-5000 |
| CAC Included: | N |
| Water Included: | N |
| Cabel TV Included: | N |
| Common Elements Included: | N |
| Heat Included: | N |
| Parking Included: | N |
| Condo Tax Included: | N |
| Building Insurance Included: | N |
| Fireplace/Stove: | Y |
| Heat Type: | Forced Air |
| Central Air Conditioning: | Central Air |
| Central Vac: | Y |
| Laundry Level: | Syste |
| Ensuite Laundry: | F |
| Sewers: | Sewer |
$
%
Years
This calculator is for demonstration purposes only. Always consult a professional
financial advisor before making personal financial decisions.
| Although the information displayed is believed to be accurate, no warranties or representations are made of any kind. |
| RE/MAX PREMIER INC. |
|
|

Edward Matar
Sales Representative
Dir:
416-917-6343
Bus:
416-745-2300
Fax:
416-745-1952
| Virtual Tour | Book Showing | Email a Friend |
Jump To:
At a Glance:
| Type: | Freehold - Detached |
| Area: | Toronto |
| Municipality: | Toronto C12 |
| Neighbourhood: | St. Andrew-Windfields |
| Style: | 2-Storey |
| Tax: | $22,231 |
| Beds: | 5+1 |
| Baths: | 7 |
| Fireplace: | Y |
| Pool: | None |
Locatin Map:
Payment Calculator:
