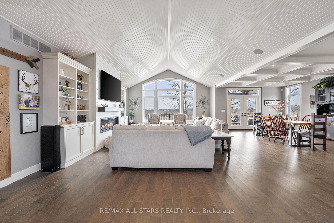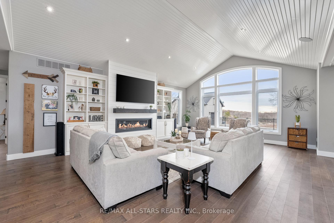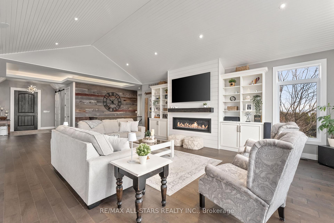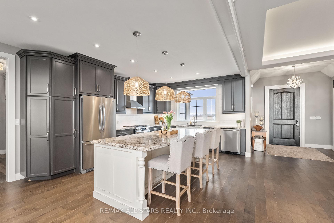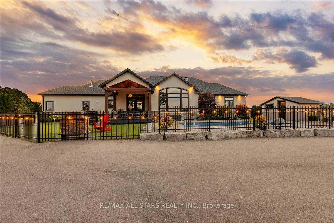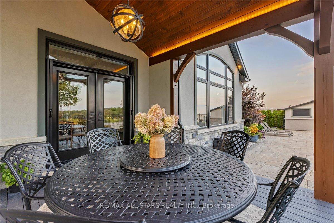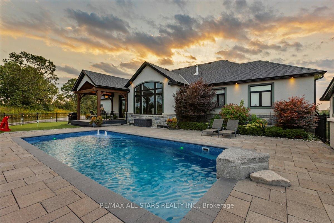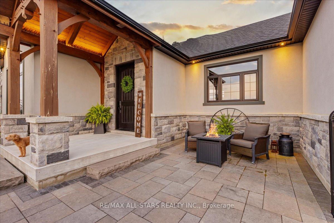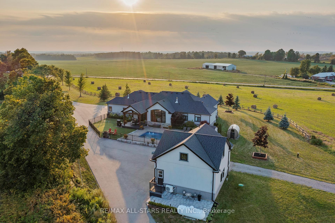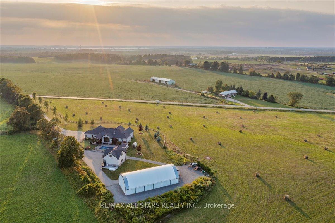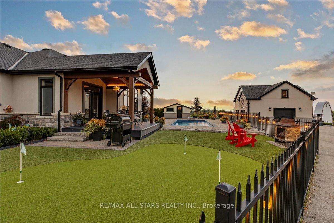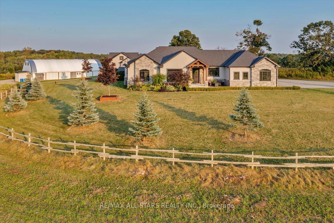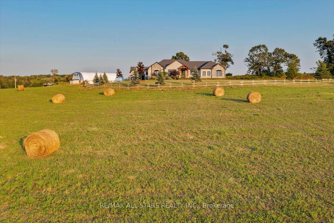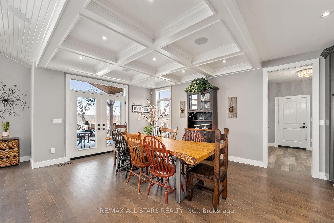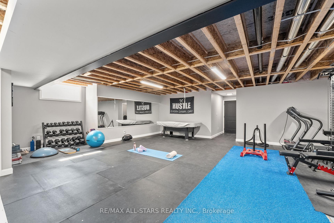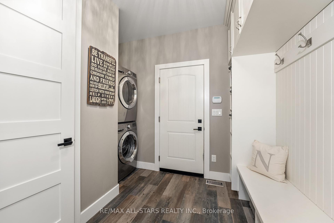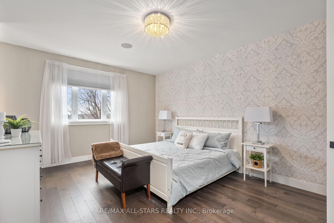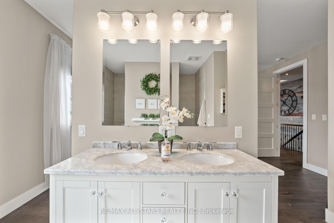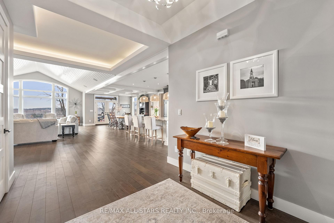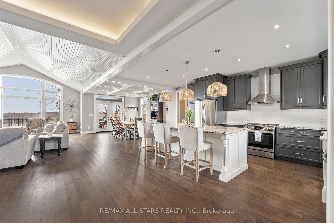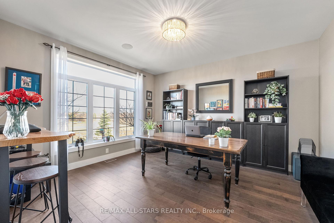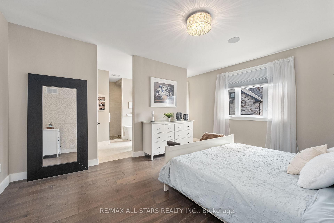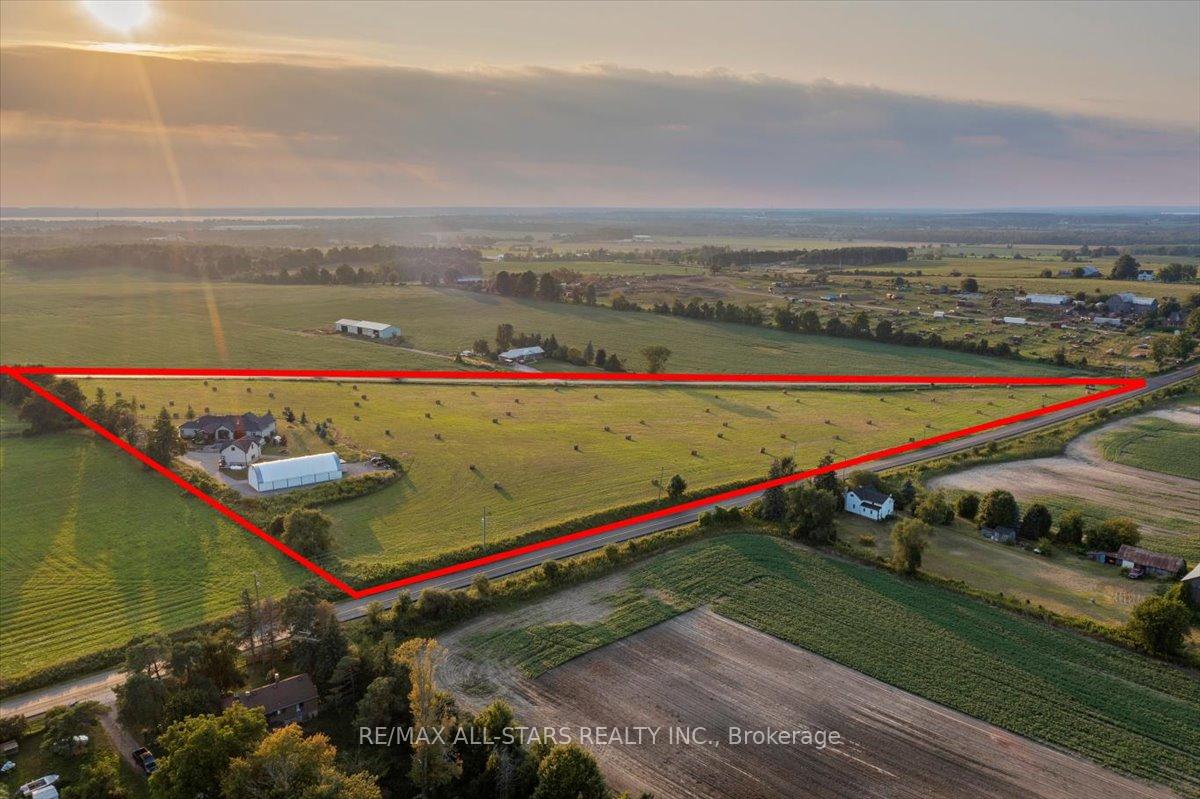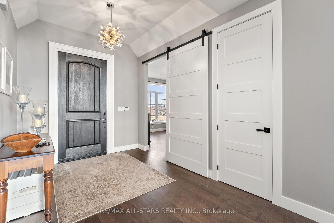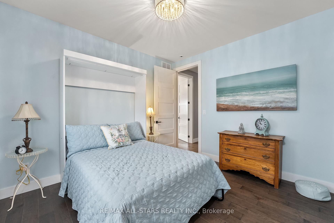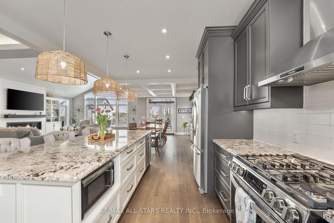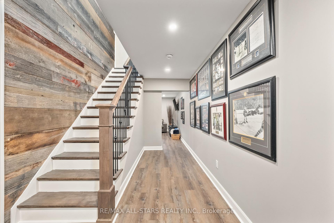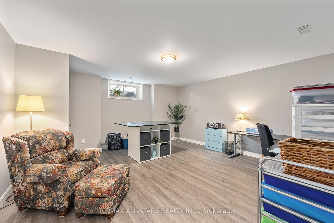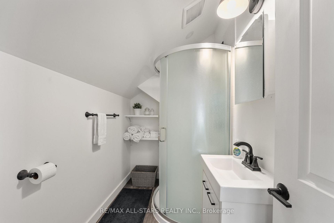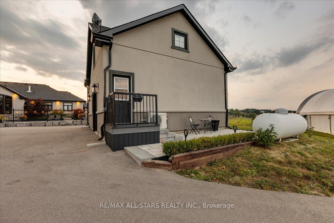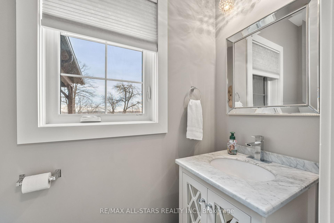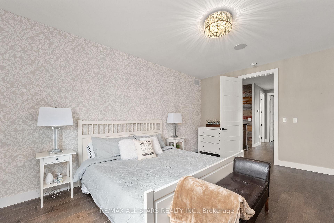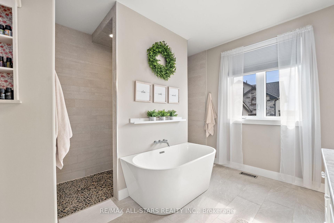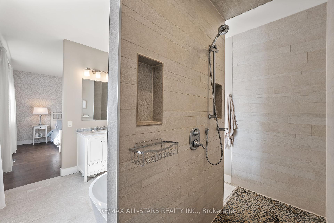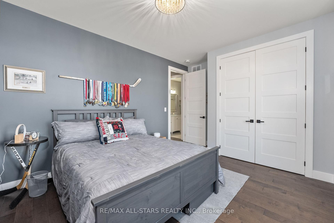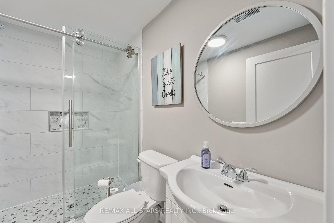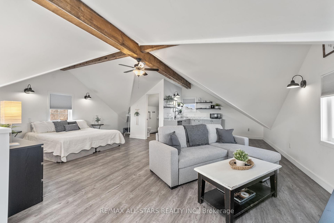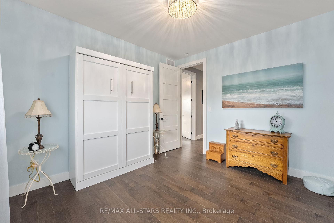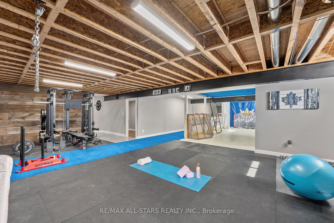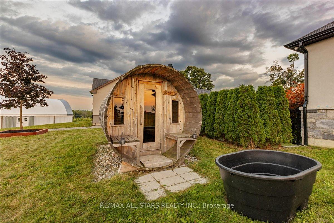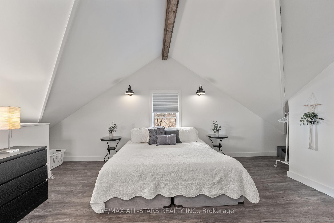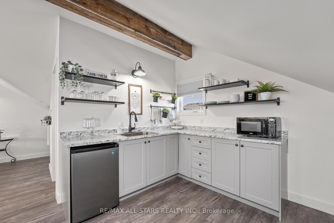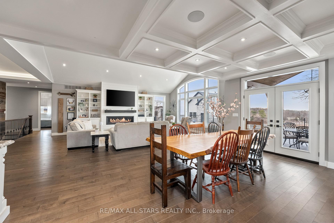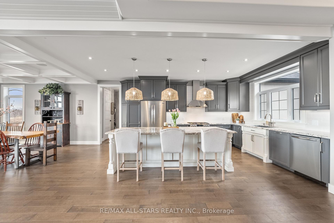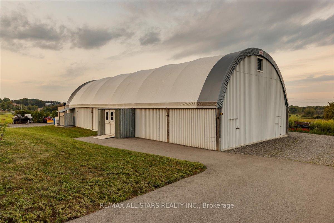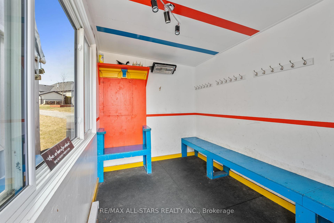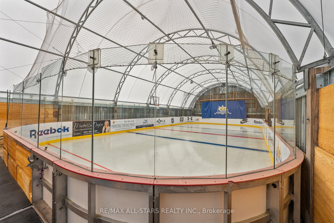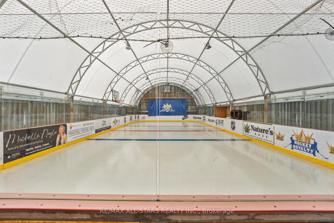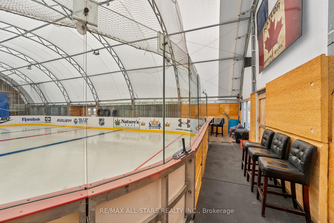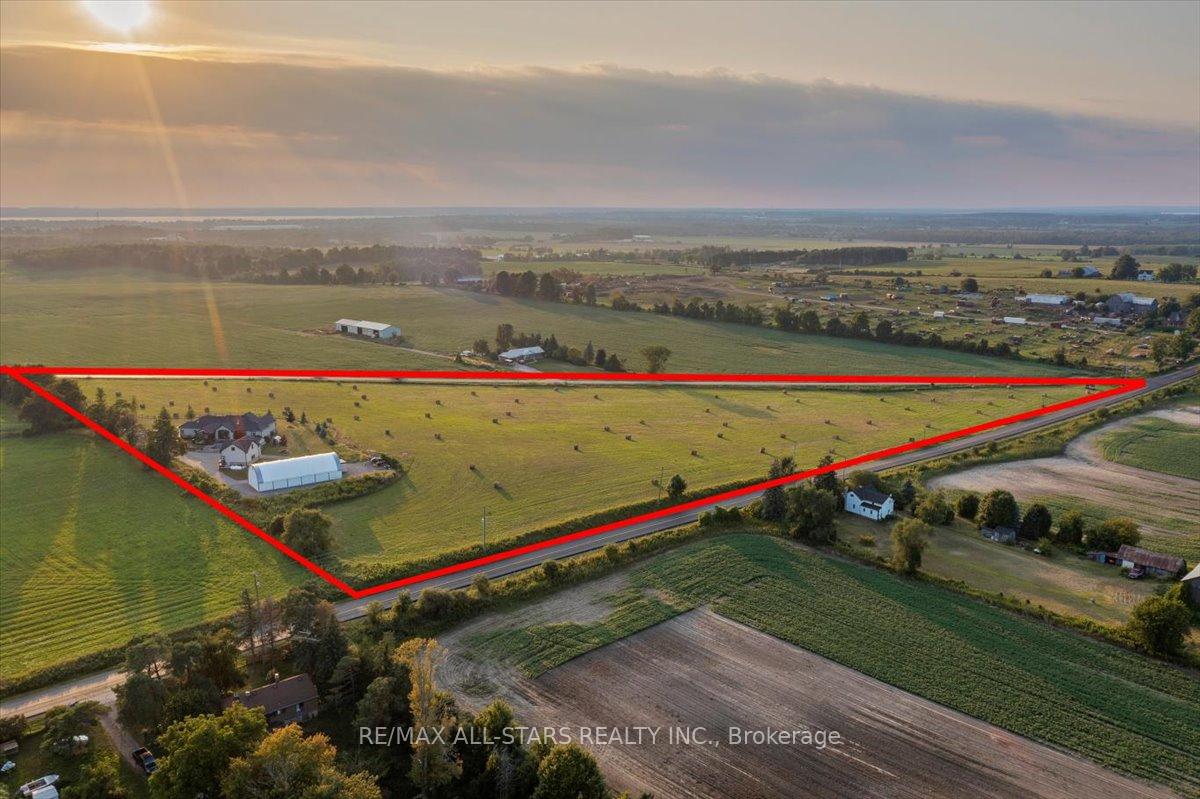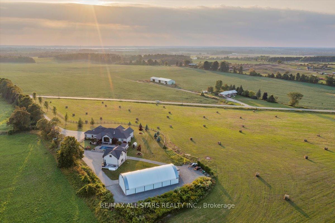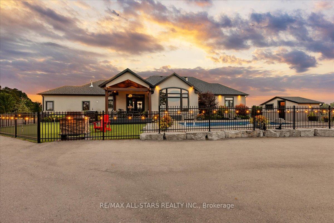$3,149,000
Available - For Sale
Listing ID: N12096867
247 Ravencrest Road , Georgina, L0E 1R0, York
| Welcome to Windycrest Farm! Enter through the timber frame front entrance into a gorgeous open concept living space with soaring windows and 13 foot vaulted ceilings in the great room. Custom kitchen with granite counters, 9 ft island and large picture window to enjoy the beautiful views. Dining area has hand crafted coffered ceiling with a double garden door that accesses the resort like backyard. Cool off in the spa like salt water pool on those hot summer days or play a fun game of mini putt on the artificial putting green. Gather the family for a BBQ under the outdoor covered living space of vaulted timber frame. Enjoy a relaxing sauna taking in the breath taking sun rise and sunsets. Make unforgettable family memories during the winter months at the enclosed hockey rink, with a full chiller and heated dressing room. Separate shop provides extra space for the woodworking enthusiast or tinker on your collectable car. The bonus finished nanny suite above the separate shop provides great privacy and space for extended family or guests. This is truly a home where family and friends are always welcome and entertained no matter the season!! |
| Price | $3,149,000 |
| Taxes: | $3274.30 |
| Assessment Year: | 2024 |
| Occupancy: | Owner |
| Address: | 247 Ravencrest Road , Georgina, L0E 1R0, York |
| Acreage: | 10-24.99 |
| Directions/Cross Streets: | Ravencrest Rd & Kennedy Rd. |
| Rooms: | 6 |
| Rooms +: | 4 |
| Bedrooms: | 4 |
| Bedrooms +: | 1 |
| Family Room: | F |
| Basement: | Separate Ent, Finished |
| Level/Floor | Room | Length(ft) | Width(ft) | Descriptions | |
| Room 1 | Main | Kitchen | 15.97 | 11.48 | Hardwood Floor, Granite Counters, Centre Island |
| Room 2 | Main | Dining Ro | 14.99 | 11.97 | Hardwood Floor, W/O To Deck |
| Room 3 | Main | Great Roo | 24.99 | 17.97 | Hardwood Floor, Vaulted Ceiling(s) |
| Room 4 | Main | Mud Room | 9.97 | 6.99 | Ceramic Floor, Access To Garage |
| Room 5 | Main | Primary B | 16.99 | 12.6 | Hardwood Floor |
| Room 6 | Main | Bedroom 2 | 11.97 | 10.99 | Hardwood Floor |
| Room 7 | Main | Bedroom 3 | 11.97 | 13.78 | Hardwood Floor |
| Room 8 | Basement | Bedroom 4 | 15.97 | 15.97 | Laminate |
| Room 9 | Basement | Family Ro | 9.97 | 14.99 | Laminate |
| Room 10 | Basement | Exercise | 30.96 | 55.96 | Access To Garage |
| Room 11 | Upper | Loft | 22.99 | 26.99 | Laminate |
| Room 12 | Ground | Workshop | 24.99 | 29.98 | |
| Room 13 | Ground | Recreatio | 34.96 | 69.96 |
| Washroom Type | No. of Pieces | Level |
| Washroom Type 1 | 4 | Main |
| Washroom Type 2 | 2 | Main |
| Washroom Type 3 | 3 | Basement |
| Washroom Type 4 | 3 | Flat |
| Washroom Type 5 | 0 |
| Total Area: | 0.00 |
| Property Type: | Detached |
| Style: | Bungalow |
| Exterior: | Stone, Stucco (Plaster) |
| Garage Type: | Attached |
| (Parking/)Drive: | Private |
| Drive Parking Spaces: | 6 |
| Park #1 | |
| Parking Type: | Private |
| Park #2 | |
| Parking Type: | Private |
| Pool: | Salt, In |
| Approximatly Square Footage: | 2000-2500 |
| CAC Included: | N |
| Water Included: | N |
| Cabel TV Included: | N |
| Common Elements Included: | N |
| Heat Included: | N |
| Parking Included: | N |
| Condo Tax Included: | N |
| Building Insurance Included: | N |
| Fireplace/Stove: | Y |
| Heat Type: | Forced Air |
| Central Air Conditioning: | Central Air |
| Central Vac: | Y |
| Laundry Level: | Syste |
| Ensuite Laundry: | F |
| Sewers: | Septic |
| Utilities-Cable: | Y |
| Utilities-Hydro: | Y |
$
%
Years
This calculator is for demonstration purposes only. Always consult a professional
financial advisor before making personal financial decisions.
| Although the information displayed is believed to be accurate, no warranties or representations are made of any kind. |
| RE/MAX ALL-STARS REALTY INC. |
|
|

Edward Matar
Sales Representative
Dir:
416-917-6343
Bus:
416-745-2300
Fax:
416-745-1952
| Virtual Tour | Book Showing | Email a Friend |
Jump To:
At a Glance:
| Type: | Freehold - Detached |
| Area: | York |
| Municipality: | Georgina |
| Neighbourhood: | Belhaven |
| Style: | Bungalow |
| Tax: | $3,274.3 |
| Beds: | 4+1 |
| Baths: | 5 |
| Fireplace: | Y |
| Pool: | Salt, In |
Locatin Map:
Payment Calculator:
