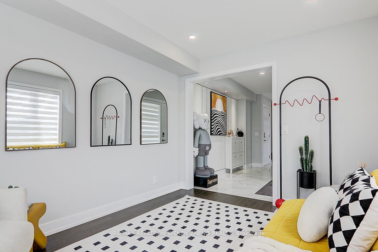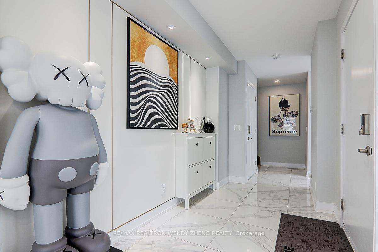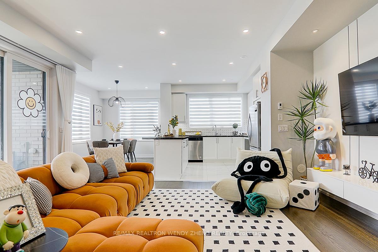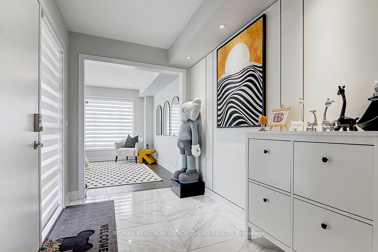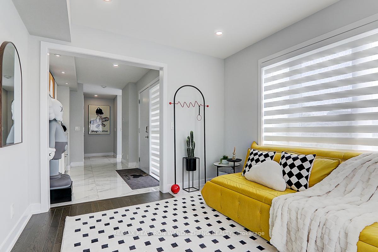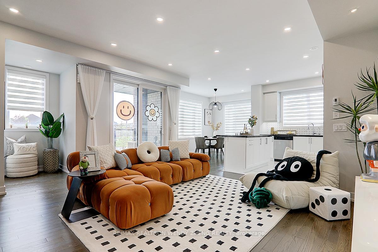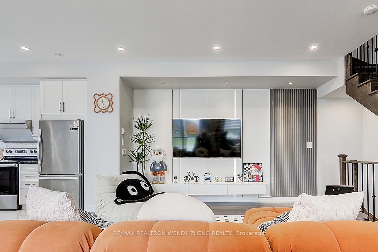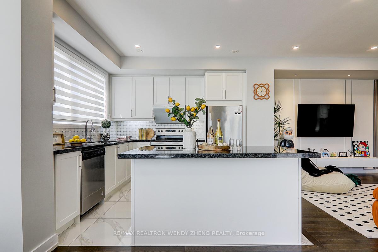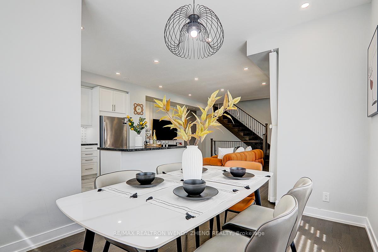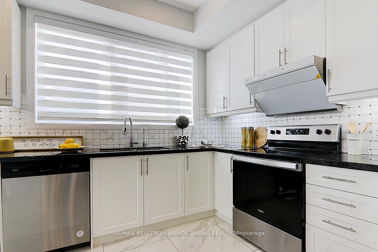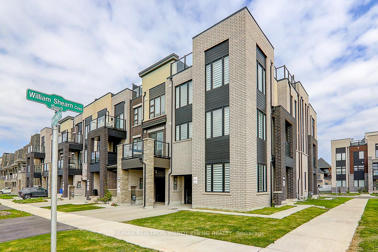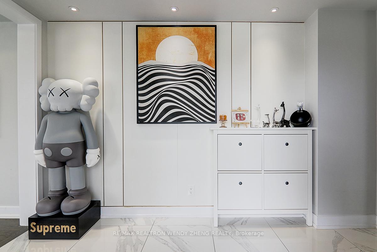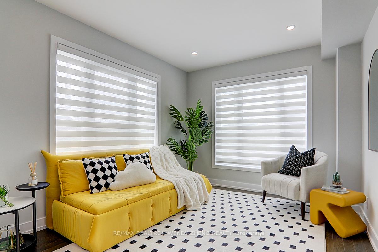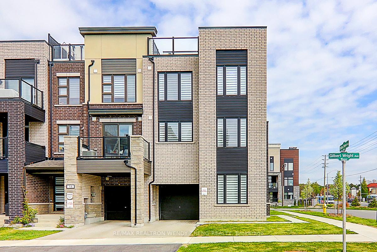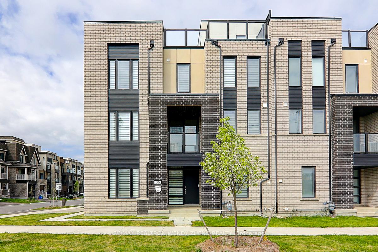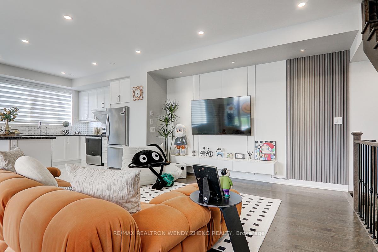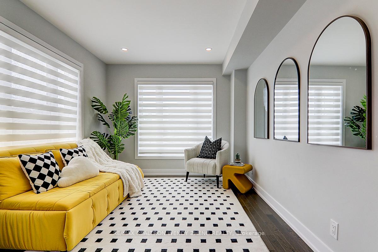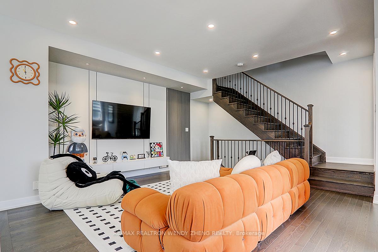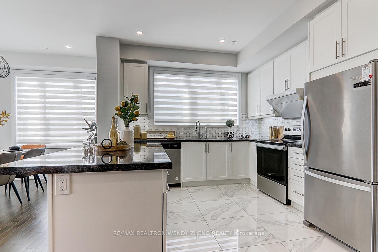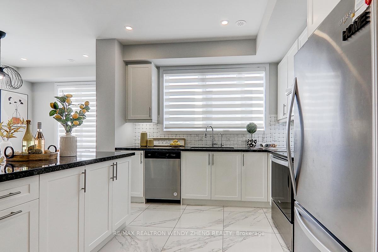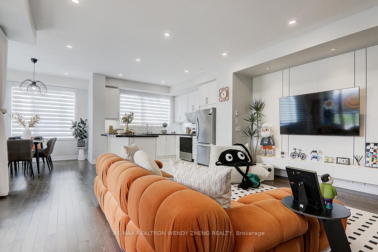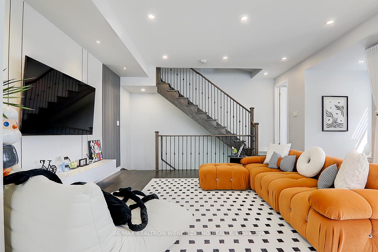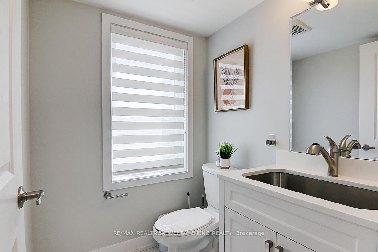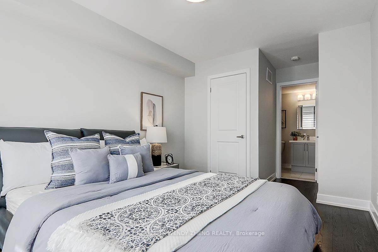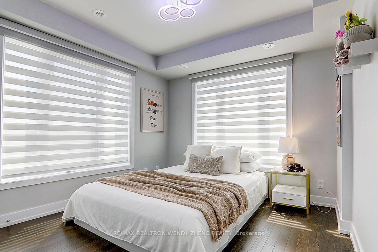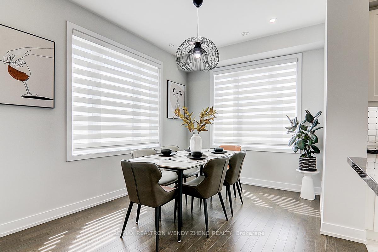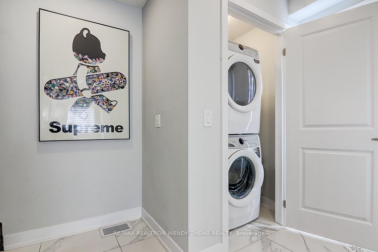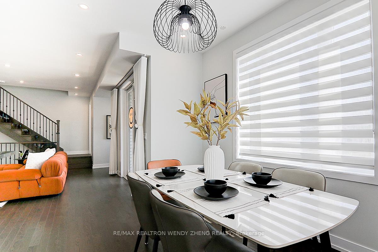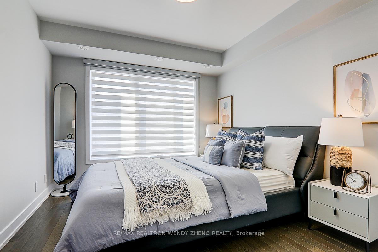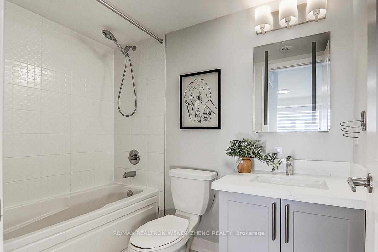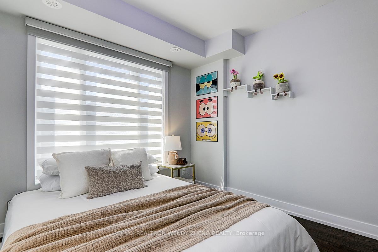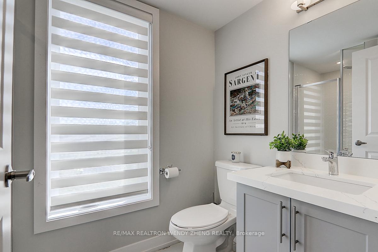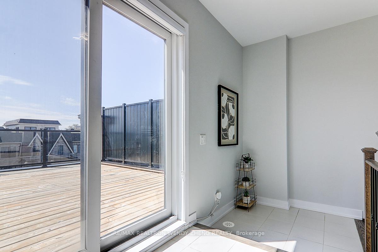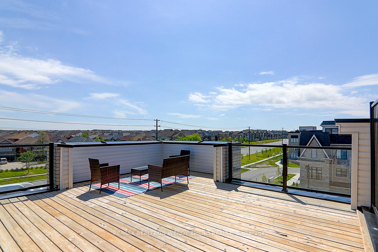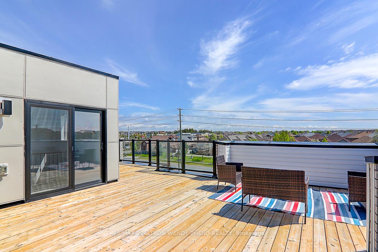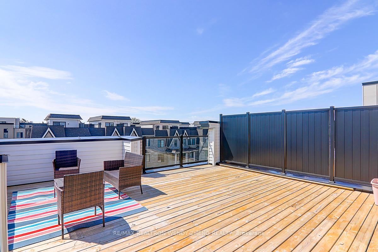$999,000
Available - For Sale
Listing ID: N12152906
36 GILBERT WRIGHT Aven , Markham, L6C 3J4, York
| Welcome to this Modern Corner Townhouse Nestled in Sought-After Angus Glen Community. Thoughtfully Upgraded Inside and Out. This Beautiful 3+1Bedroom Townhouse with Basement Features a Functional Layout . A Den/Office On The Ground Floor With Abundant Natural Light Throughout Due to Its Prime Corner Lot Location. Inside, You Will Find Elegant Window Coverings and Designer Finishes Throughout. Enjoy the Bright and Open-Concept Kitchen with Quartz Countertops, Hardwood Flooring, and a 9-Foot Flat Ceiling With Pot Light Throughout. The Oak Staircase with Iron Pickets Adds a Sophisticated Touch, and The Large Windows in Every Room Create an Airy, Inviting Feel. A Large & Beautiful Terrace For All Your Entertainment Needs, Perfect for Enjoying Sunsets, BBQs, or Quiet Mornings. Located Just Steps From Top-Ranked Schools, Community Centers, Libraries, Angus Glen Golf Club, Parks, and Trails. Quick Access to Hwy 404/407 and Public Transit Makes Commuting a Breeze. Don't Miss This Rare Opportunity to Own a Luxurious, Sunlit Townhouse in One of Markham's Most Desirable Neighborhoods! |
| Price | $999,000 |
| Taxes: | $5436.90 |
| Occupancy: | Owner |
| Address: | 36 GILBERT WRIGHT Aven , Markham, L6C 3J4, York |
| Directions/Cross Streets: | Kennedy & Bur Oak |
| Rooms: | 8 |
| Bedrooms: | 3 |
| Bedrooms +: | 1 |
| Family Room: | F |
| Basement: | Full, Unfinished |
| Level/Floor | Room | Length(ft) | Width(ft) | Descriptions | |
| Room 1 | Ground | Den | 11.32 | 9.71 | Hardwood Floor, Large Window, Pot Lights |
| Room 2 | Second | Dining Ro | 11.87 | 8.46 | Hardwood Floor, Large Window, Pot Lights |
| Room 3 | Second | Living Ro | 16.33 | 15.94 | Hardwood Floor, W/O To Balcony, Pot Lights |
| Room 4 | Second | Kitchen | 17.32 | 13.94 | Centre Island, Backsplash, Quartz Counter |
| Room 5 | Second | Study | 3.77 | 4.43 | Hardwood Floor, Window, East West View |
| Room 6 | Third | Primary B | 12.76 | 9.77 | Hardwood Floor, Walk-In Closet(s), 3 Pc Ensuite |
| Room 7 | Third | Bedroom 2 | 9.35 | 9.18 | Hardwood Floor, Closet, Large Window |
| Room 8 | Third | Bedroom 3 | 9.35 | 8.04 | Hardwood Floor, Closet, Window |
| Washroom Type | No. of Pieces | Level |
| Washroom Type 1 | 2 | Second |
| Washroom Type 2 | 3 | Third |
| Washroom Type 3 | 4 | Third |
| Washroom Type 4 | 0 | |
| Washroom Type 5 | 0 |
| Total Area: | 0.00 |
| Approximatly Age: | 0-5 |
| Property Type: | Att/Row/Townhouse |
| Style: | 3-Storey |
| Exterior: | Brick, Concrete |
| Garage Type: | Built-In |
| (Parking/)Drive: | Private |
| Drive Parking Spaces: | 1 |
| Park #1 | |
| Parking Type: | Private |
| Park #2 | |
| Parking Type: | Private |
| Pool: | None |
| Approximatly Age: | 0-5 |
| Approximatly Square Footage: | 1500-2000 |
| CAC Included: | N |
| Water Included: | N |
| Cabel TV Included: | N |
| Common Elements Included: | N |
| Heat Included: | N |
| Parking Included: | N |
| Condo Tax Included: | N |
| Building Insurance Included: | N |
| Fireplace/Stove: | N |
| Heat Type: | Forced Air |
| Central Air Conditioning: | Central Air |
| Central Vac: | N |
| Laundry Level: | Syste |
| Ensuite Laundry: | F |
| Sewers: | Sewer |
$
%
Years
This calculator is for demonstration purposes only. Always consult a professional
financial advisor before making personal financial decisions.
| Although the information displayed is believed to be accurate, no warranties or representations are made of any kind. |
| RE/MAX REALTRON WENDY ZHENG REALTY |
|
|

Edward Matar
Sales Representative
Dir:
416-917-6343
Bus:
416-745-2300
Fax:
416-745-1952
| Book Showing | Email a Friend |
Jump To:
At a Glance:
| Type: | Freehold - Att/Row/Townhouse |
| Area: | York |
| Municipality: | Markham |
| Neighbourhood: | Angus Glen |
| Style: | 3-Storey |
| Approximate Age: | 0-5 |
| Tax: | $5,436.9 |
| Beds: | 3+1 |
| Baths: | 3 |
| Fireplace: | N |
| Pool: | None |
Locatin Map:
Payment Calculator:
