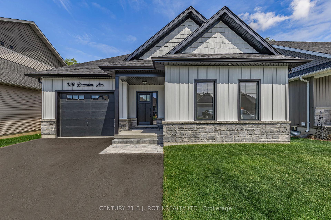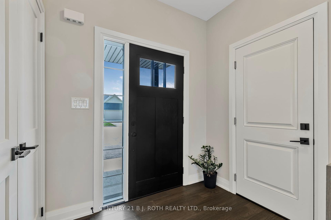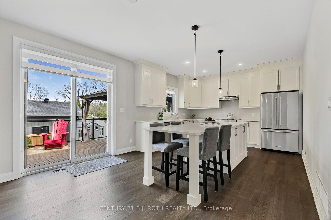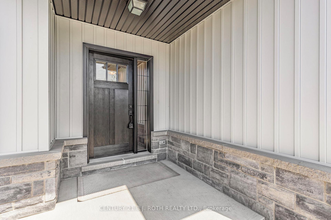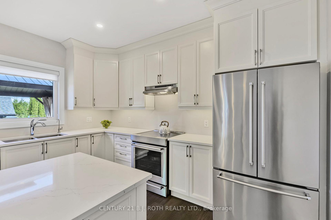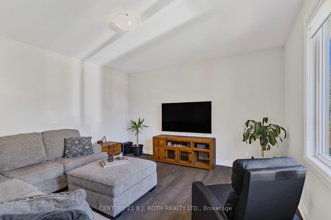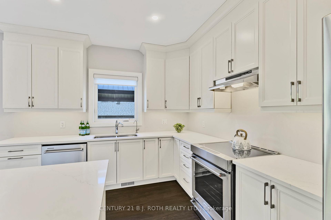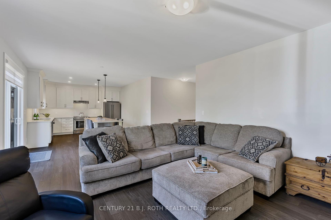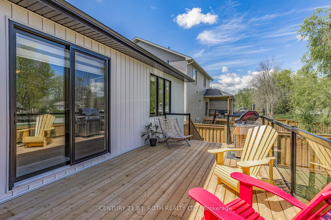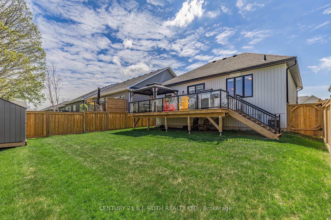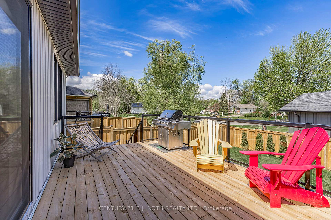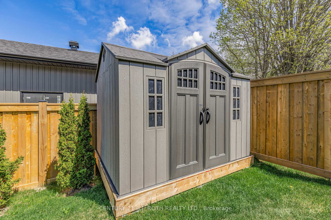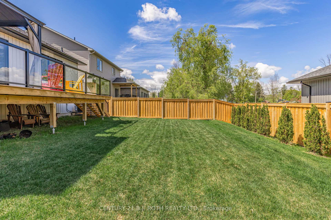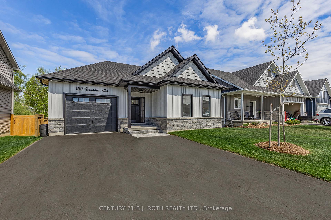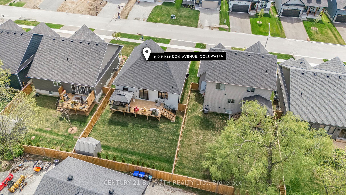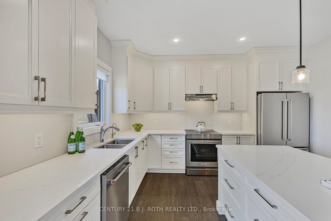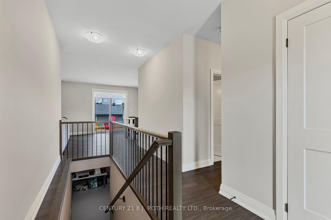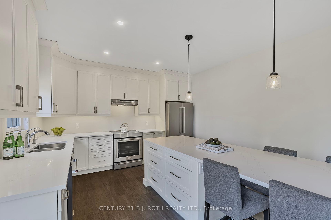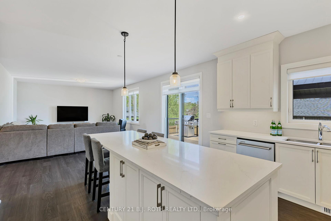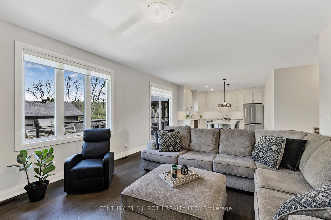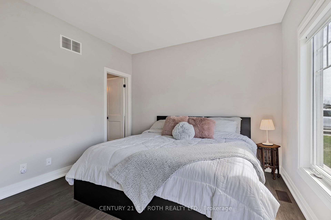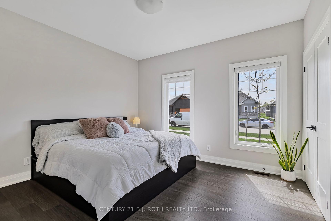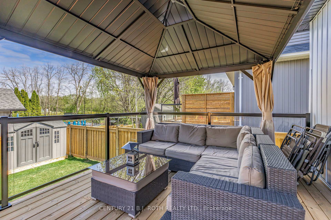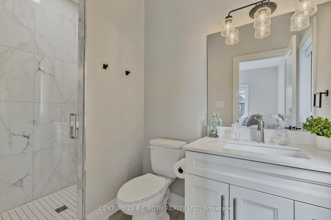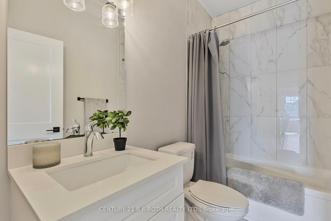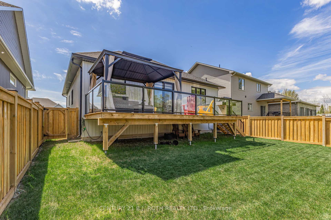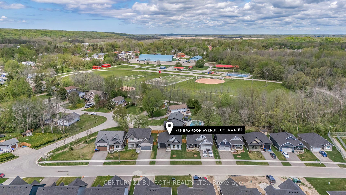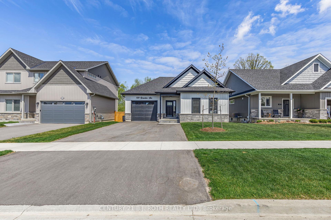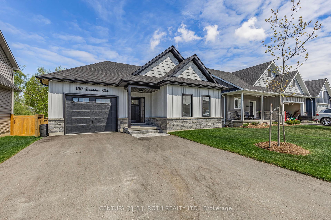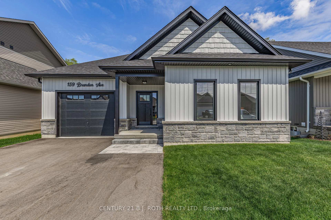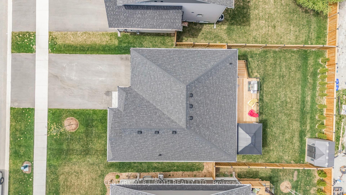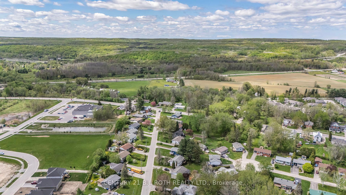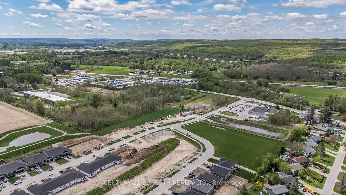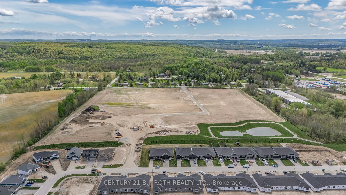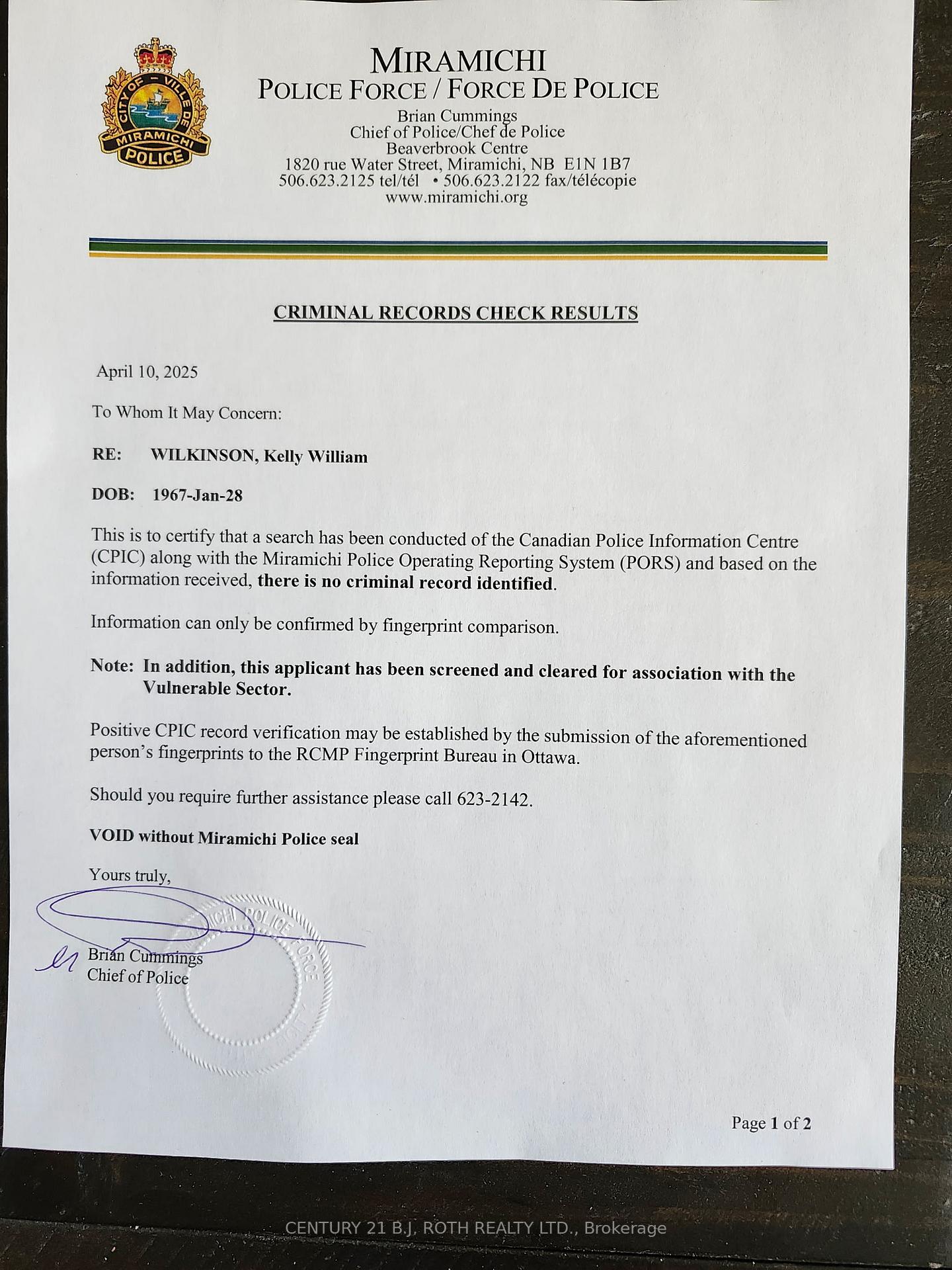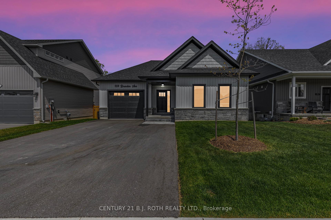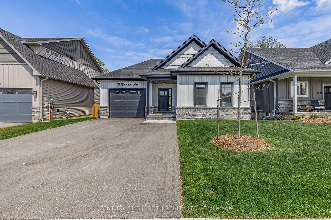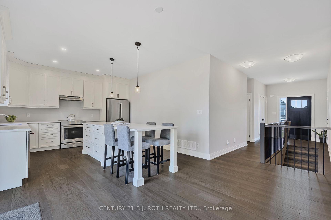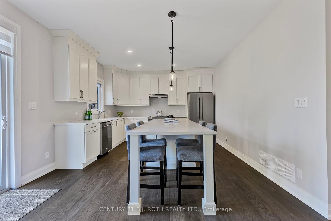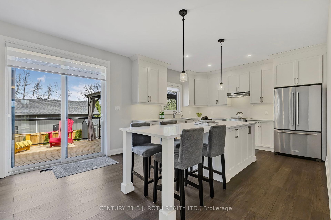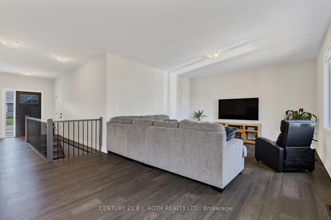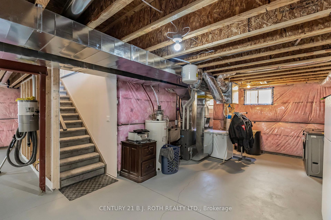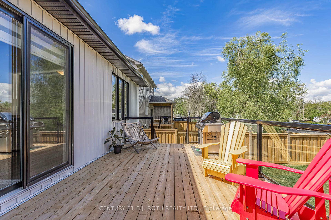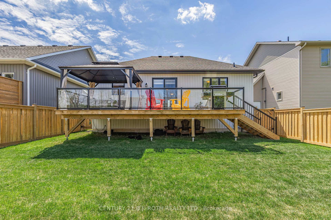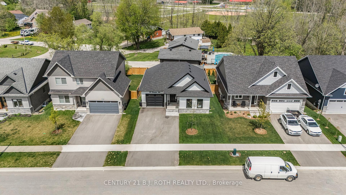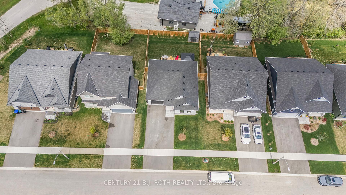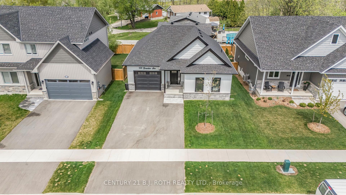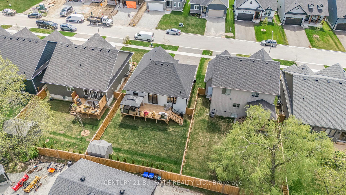$799,900
Available - For Sale
Listing ID: S12155903
159 Brandon Aven , Severn, L0K 1E0, Simcoe
| Welcome to 159 Brandon Avenue a meticulously maintained home offered by the original owners in one of Coldwater's most sought after subdivisions and built by a highly regarded builder. This stunning Springford model bungalow sits on a prime lot with impressive curb appeal and thoughtful luxurious upgrades throughout the interior and exterior. Step inside to discover a bright and open layout featuring an upgraded kitchen, luxury flooring, and modern pot lighting. The primary bedroom boasts double closets and a private ensuite with a walk-in shower. Enjoy the outdoors in your fully fenced, beautifully landscaped backyard, complete with a clear-railed deck, gazebo, and storage shed perfect for relaxing or entertaining. Oversized single-car garage, fully insulated, with extra length, a garage door opener with battery and Wi-Fi backup, and a 3-car driveway Vinyl siding with stone and shaker accents, asphalt shingles 200 amp electrical service, Nest thermostat, and central vacuum Full water filtration system including a carbon filter, water softener, reverse osmosis, and booster pumps at the fridge and sink 1100 squaqre foot unfinished basement is a blank canvass for you to customize and features a laundry room with sink, rough-in for future bath has multiple large windows throughout. Located just minutes from Highway 400, this home offers easy access to Barrie, Orillia, Muskoka, and beyond, making commuting or weekend getaways a breeze. Coldwater itself is known for its small town charm, community events, and natural beauty the perfect place to call home pride of ownership is evident throughout. |
| Price | $799,900 |
| Taxes: | $2414.72 |
| Occupancy: | Owner |
| Address: | 159 Brandon Aven , Severn, L0K 1E0, Simcoe |
| Directions/Cross Streets: | Highway 12 West and Coldwater Rd |
| Rooms: | 4 |
| Bedrooms: | 2 |
| Bedrooms +: | 0 |
| Family Room: | F |
| Basement: | Full, Unfinished |
| Level/Floor | Room | Length(ft) | Width(ft) | Descriptions | |
| Room 1 | Main | Living Ro | 14.04 | 14.3 | Carpet Free, Large Window |
| Room 2 | Main | Kitchen | 11.64 | 13.09 | W/O To Deck, B/I Dishwasher |
| Room 3 | Main | Breakfast | 11.15 | 13.09 | Centre Island, Quartz Counter |
| Room 4 | Main | Primary B | 12.92 | 13.58 | 3 Pc Ensuite, Double Closet, Carpet Free |
| Room 5 | Main | Bathroom | 9.77 | 4.89 | 3 Pc Ensuite |
| Room 6 | Main | Bedroom 2 | 9.77 | 12.37 | Carpet Free |
| Room 7 | Main | Bathroom | 5.44 | 8.36 | 4 Pc Bath |
| Room 8 | Main | Foyer | 6.92 | 5.87 | Access To Garage |
| Washroom Type | No. of Pieces | Level |
| Washroom Type 1 | 3 | Main |
| Washroom Type 2 | 4 | Main |
| Washroom Type 3 | 0 | |
| Washroom Type 4 | 0 | |
| Washroom Type 5 | 0 |
| Total Area: | 0.00 |
| Approximatly Age: | 0-5 |
| Property Type: | Detached |
| Style: | Bungalow |
| Exterior: | Vinyl Siding, Stone |
| Garage Type: | Attached |
| Drive Parking Spaces: | 3 |
| Pool: | None |
| Approximatly Age: | 0-5 |
| Approximatly Square Footage: | 1100-1500 |
| CAC Included: | N |
| Water Included: | N |
| Cabel TV Included: | N |
| Common Elements Included: | N |
| Heat Included: | N |
| Parking Included: | N |
| Condo Tax Included: | N |
| Building Insurance Included: | N |
| Fireplace/Stove: | N |
| Heat Type: | Forced Air |
| Central Air Conditioning: | Central Air |
| Central Vac: | Y |
| Laundry Level: | Syste |
| Ensuite Laundry: | F |
| Sewers: | Sewer |
$
%
Years
This calculator is for demonstration purposes only. Always consult a professional
financial advisor before making personal financial decisions.
| Although the information displayed is believed to be accurate, no warranties or representations are made of any kind. |
| CENTURY 21 B.J. ROTH REALTY LTD. |
|
|

Edward Matar
Sales Representative
Dir:
416-917-6343
Bus:
416-745-2300
Fax:
416-745-1952
| Virtual Tour | Book Showing | Email a Friend |
Jump To:
At a Glance:
| Type: | Freehold - Detached |
| Area: | Simcoe |
| Municipality: | Severn |
| Neighbourhood: | Coldwater |
| Style: | Bungalow |
| Approximate Age: | 0-5 |
| Tax: | $2,414.72 |
| Beds: | 2 |
| Baths: | 2 |
| Fireplace: | N |
| Pool: | None |
Locatin Map:
Payment Calculator:
