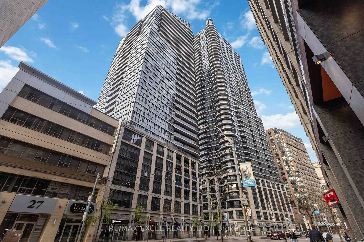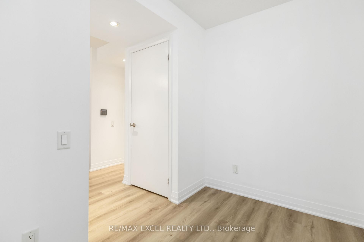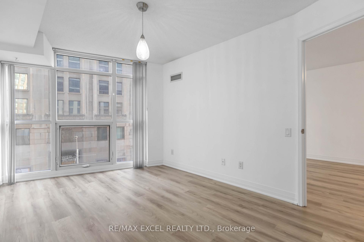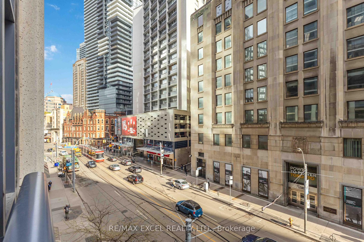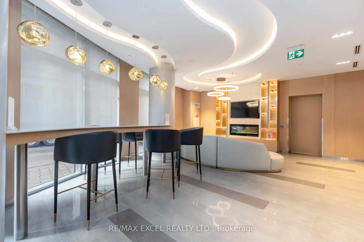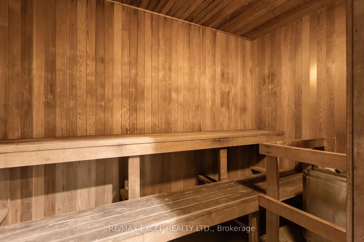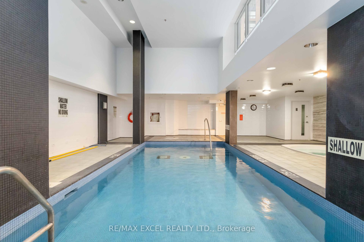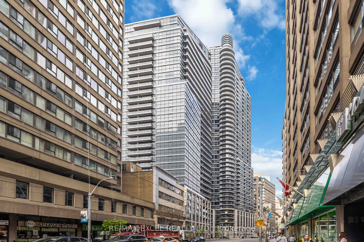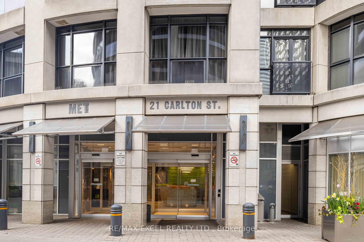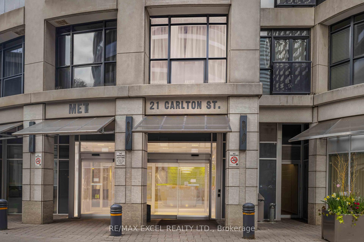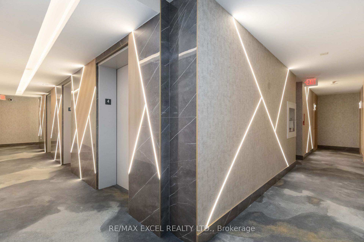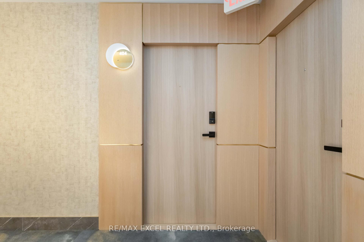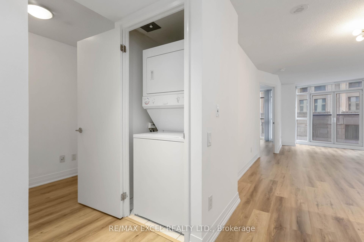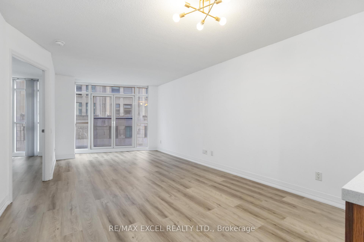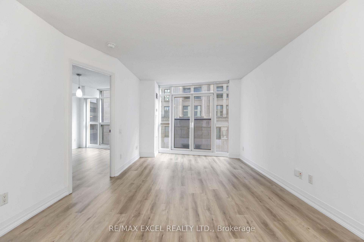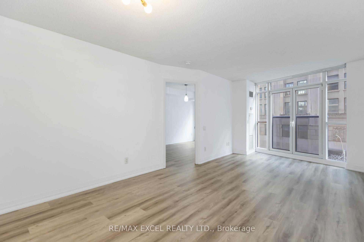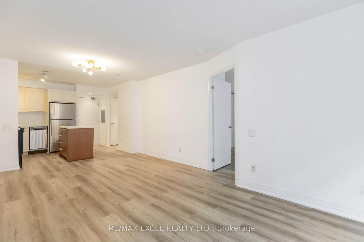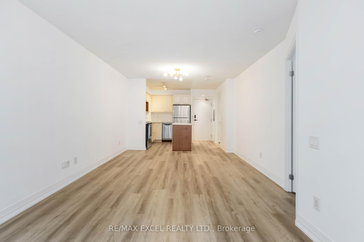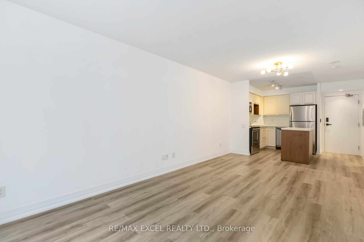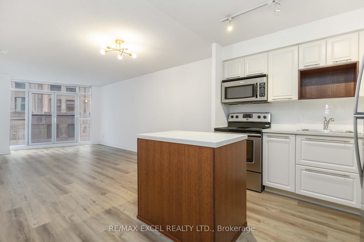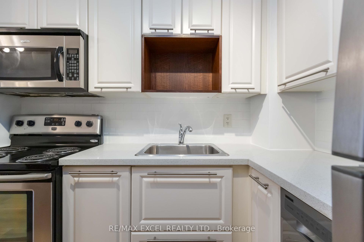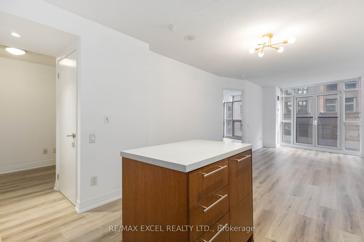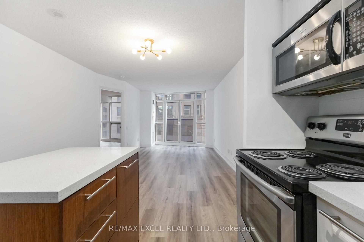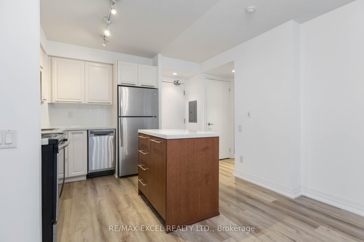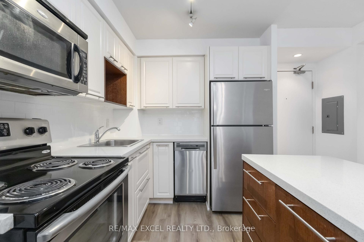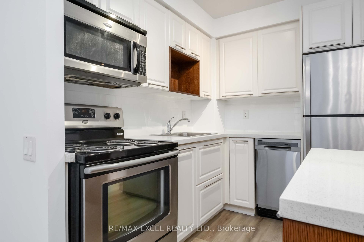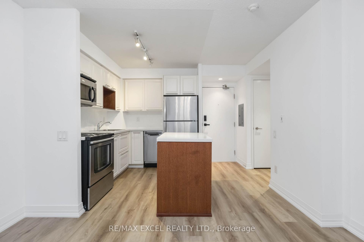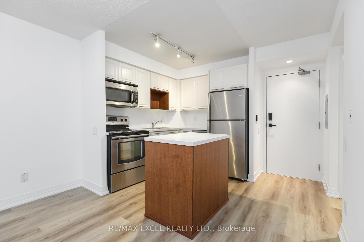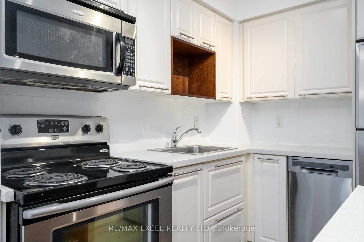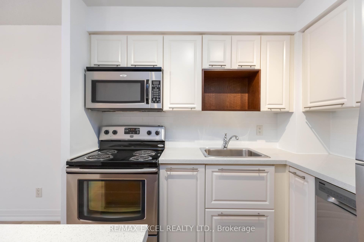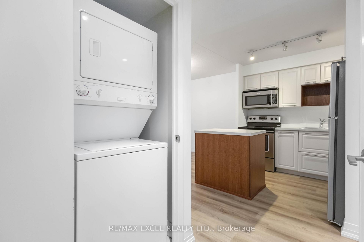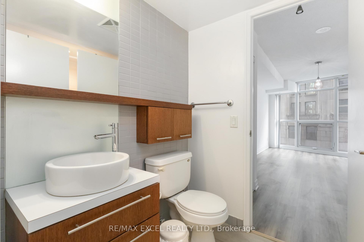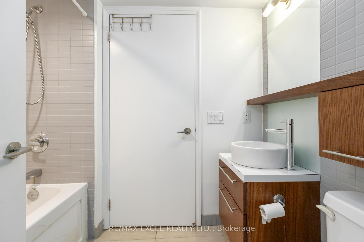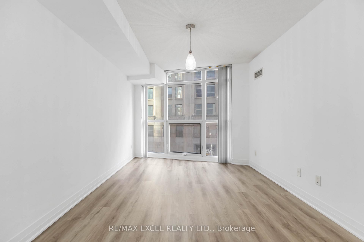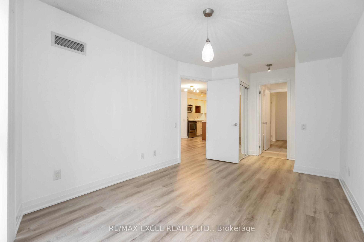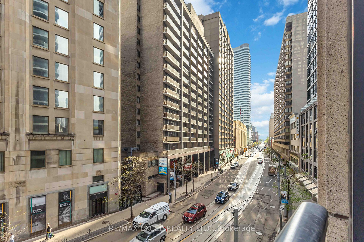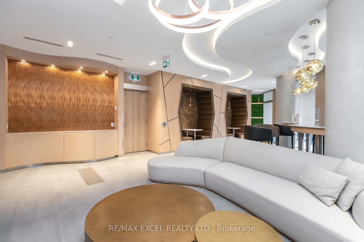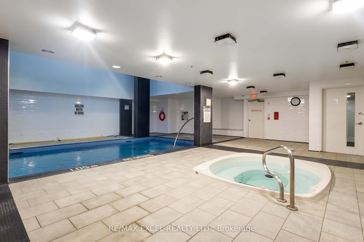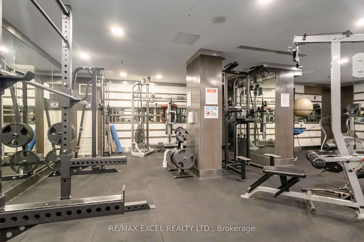$549,990
Available - For Sale
Listing ID: C12155464
21 Carlton Stre , Toronto, M5B 1L3, Toronto
| Welcome to "The Met" condo, a well-built condominium in the heart of downtown Toronto! This north-facing 1 bedroom + den, 1 bathroom unit offers smart, functional living space with no wasted space, plus a private balcony and locker included.Freshly painted and featuring wide plank laminate flooring (2025), this bright and airy unit boasts floor-to-ceiling windows that flood the space with natural light. The open-concept kitchen is eguipped with stainless steel appliances, custom backsplash, a centre island, and modern finishes throughout.The spacious living and dining area includes a custom feature wall and walk-out to a private balcony. The primary bedroom showcases wrap-around windows and a 4-piece bathroom. The versatile den can be used as a home office or even a second bedroom. Additional features include keyless entry, upgraded fixtures, and modern building amenities.Enjoy world-class amenities, including an indoor pool, gym, sauna, steam room, whirlpool, pet spa, media room, guest suites, and 24-hr concierge. Located just steps from College Subway Station. Yof T. Toronto Metropolitan University, Eaton Centre, shops, cafes, hospitals, and more - this location boasts a Walk Score of 99. |
| Price | $549,990 |
| Taxes: | $1502.11 |
| Occupancy: | Vacant |
| Address: | 21 Carlton Stre , Toronto, M5B 1L3, Toronto |
| Postal Code: | M5B 1L3 |
| Province/State: | Toronto |
| Directions/Cross Streets: | Yonge St / Carlton St |
| Level/Floor | Room | Length(ft) | Width(ft) | Descriptions | |
| Room 1 | Flat | Living Ro | 12.99 | 11.91 | Combined w/Dining, Laminate, W/O To Balcony |
| Room 2 | Flat | Dining Ro | 12.99 | 11.91 | Combined w/Living, Laminate, W/O To Balcony |
| Room 3 | Flat | Kitchen | 8.59 | 7.61 | Centre Island, Quartz Counter, Backsplash |
| Room 4 | Flat | Bedroom | 9.84 | 10.1 | Closet, Laminate |
| Room 5 | Flat | Den | 9.28 | 8.99 | Laminate |
| Room 6 | Flat | Bathroom | 7.25 | 6.26 | 4 Pc Bath |
| Washroom Type | No. of Pieces | Level |
| Washroom Type 1 | 4 | Flat |
| Washroom Type 2 | 0 | |
| Washroom Type 3 | 0 | |
| Washroom Type 4 | 0 | |
| Washroom Type 5 | 0 |
| Total Area: | 0.00 |
| Washrooms: | 1 |
| Heat Type: | Forced Air |
| Central Air Conditioning: | Central Air |
$
%
Years
This calculator is for demonstration purposes only. Always consult a professional
financial advisor before making personal financial decisions.
| Although the information displayed is believed to be accurate, no warranties or representations are made of any kind. |
| RE/MAX EXCEL REALTY LTD. |
|
|

Edward Matar
Sales Representative
Dir:
416-917-6343
Bus:
416-745-2300
Fax:
416-745-1952
| Virtual Tour | Book Showing | Email a Friend |
Jump To:
At a Glance:
| Type: | Com - Condo Apartment |
| Area: | Toronto |
| Municipality: | Toronto C08 |
| Neighbourhood: | Church-Yonge Corridor |
| Style: | Apartment |
| Tax: | $1,502.11 |
| Maintenance Fee: | $628.38 |
| Beds: | 1+1 |
| Baths: | 1 |
| Fireplace: | N |
Locatin Map:
Payment Calculator:
