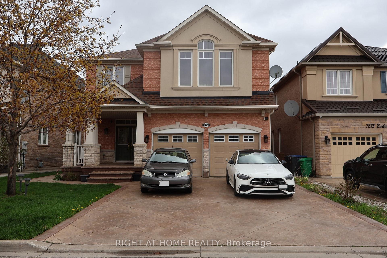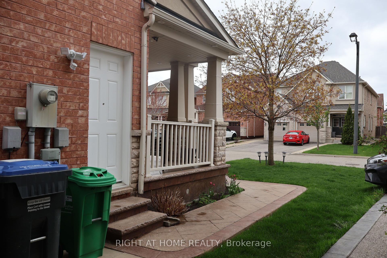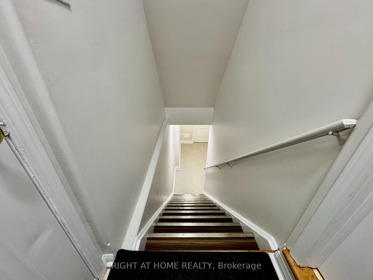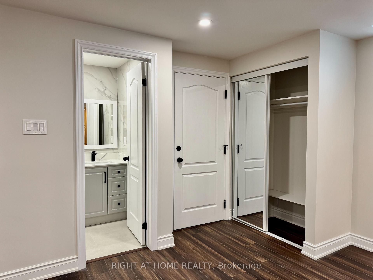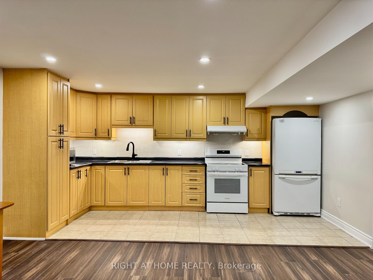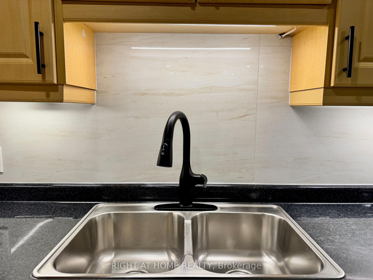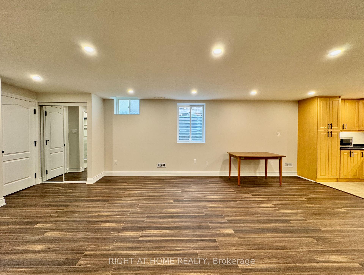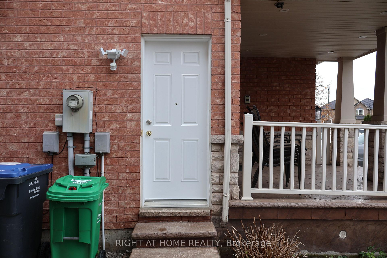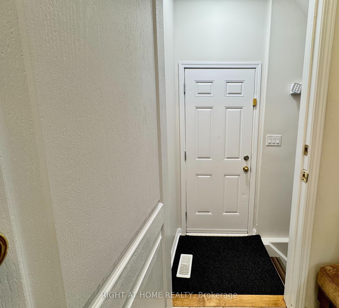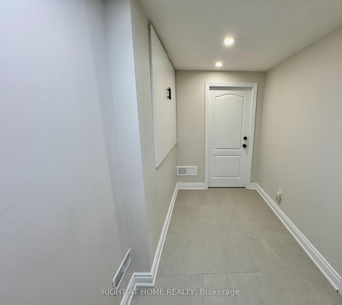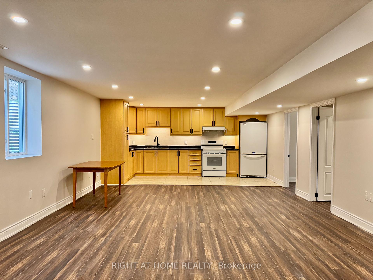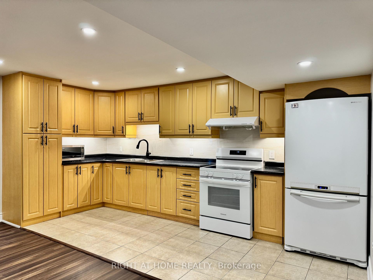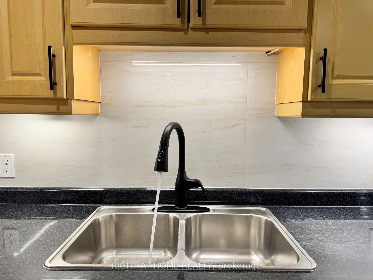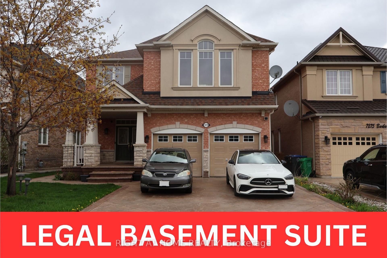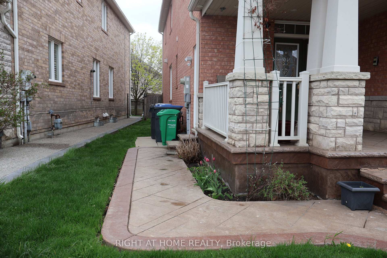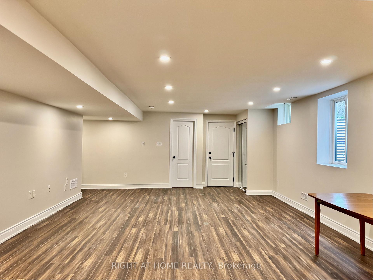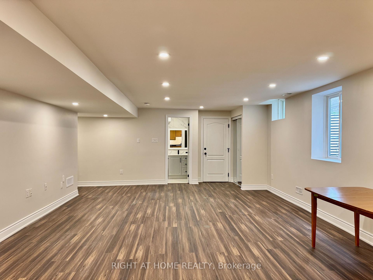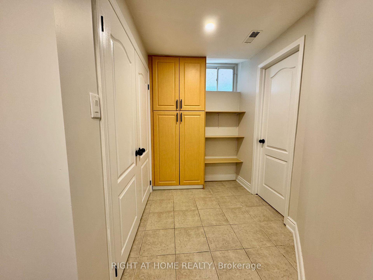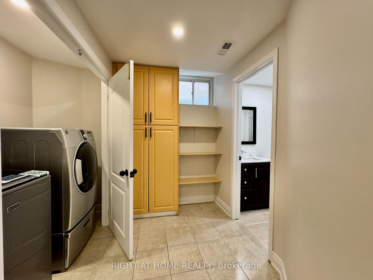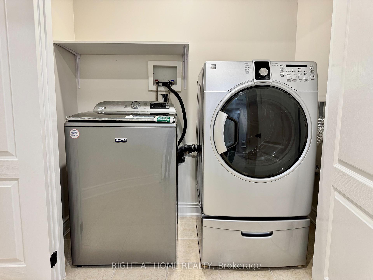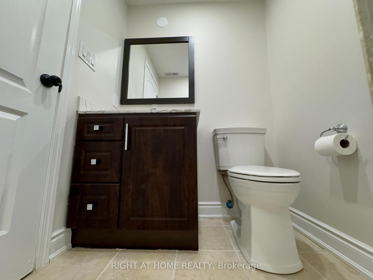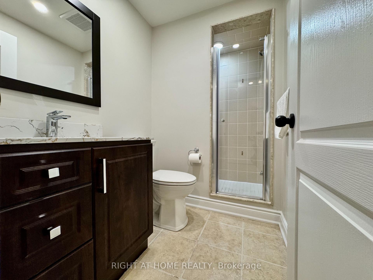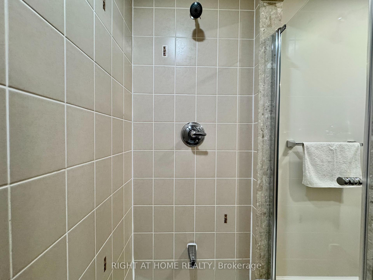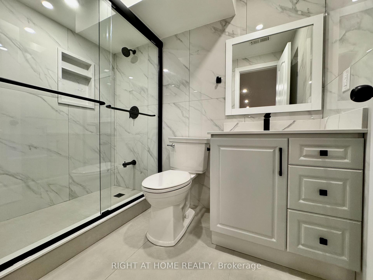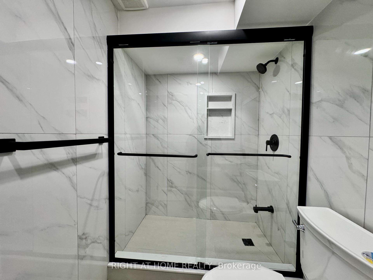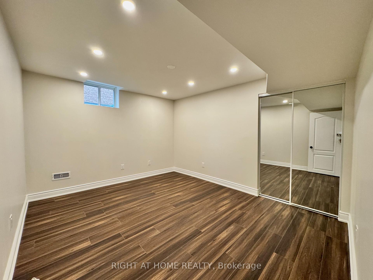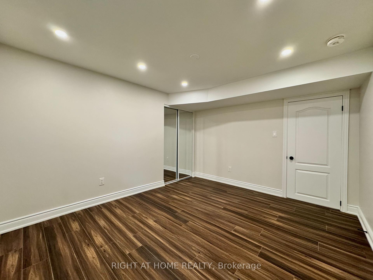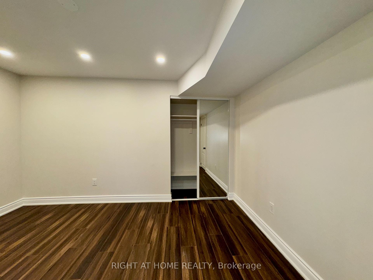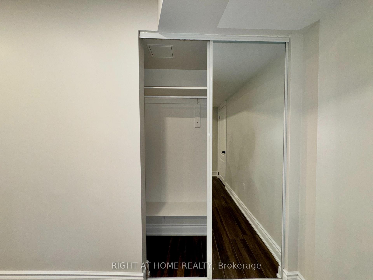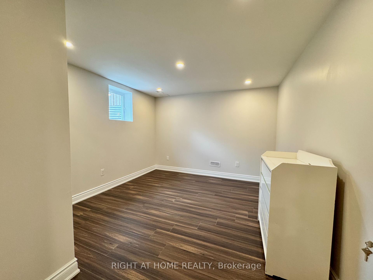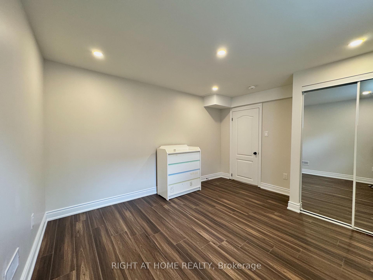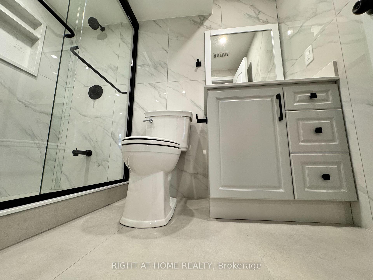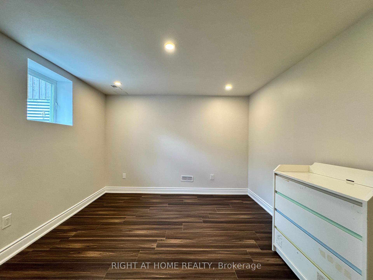$2,100
Available - For Rent
Listing ID: W12155981
7279 Barbara Ann Cour , Mississauga, L5W 0C1, Peel
| Experience Upscale Living In This Newly Renovated, Legal 2-Bedroom, 2-Bathroom Basement Apartment Offering Approximately 950 Sq. Ft. Of Thoughtfully Designed Living Space In The Desirable Meadowvale Village Neighbourhood. This Spacious Unit Features A Private, Separate Entrance And An Ensuite Laundry With Built-In Cabinetry, Offering Extra Storage And Daily Convenience. The Open-Concept Kitchen Offers Generous Counter Space, A Modern Tile Backsplash, And Full-Size Appliances, Which Is Ideal For Daily Cooking And Entertaining. Natural Light Flows Throughout, Creating A Bright And Inviting Atmosphere. The Entire Unit Is Finished With Durable Luxury Vinyl Flooring And Enhanced By Pot Lights Throughout, Giving It A Clean And Modern Feel. Both Bedrooms Are Well-Sized And Include Mirrored Sliding-Door Closets. The Unit Features Two Full Bathrooms, One With A Glass-Enclosed Walk-In Shower And Contemporary Tile Finishes, And The Other With A Clean, Functional Layout. Includes 1 Private Driveway Parking Space. Located Just Minutes From Meadowvale Village Centre, Offering No Frills, Shoppers Drug Mart, Tim Hortons, And Other Essential Amenities. You're Also Close To Heartland Town Centre, Home To Major Retailers Like Walmart, Costco, Best Buy, Home Depot, Winners, And LCBO, Along With Numerous Restaurants And Cafes. Nature And Recreation Are Nearby With Local Parks, Trails, And The Derrydale Golf Course. Enjoy Easy Access To Highways 401, 407, And 410, As Well As MiWay Transit And Meadowvale GO Station, Making Commuting A Breeze. Zoned For Excellent Schools, Including Meadowvale Village PS, David Leeder MS, And Mississauga Secondary School. The Unit Is Available Immediately And Is Ideal For Families Seeking A Modern, Clean, And Move-In-Ready Home. Book Your Private Showing Today! |
| Price | $2,100 |
| Taxes: | $0.00 |
| Occupancy: | Vacant |
| Address: | 7279 Barbara Ann Cour , Mississauga, L5W 0C1, Peel |
| Directions/Cross Streets: | McLaughlin Road/Derry Road |
| Rooms: | 5 |
| Bedrooms: | 2 |
| Bedrooms +: | 0 |
| Family Room: | F |
| Basement: | Apartment, Separate Ent |
| Furnished: | Unfu |
| Washroom Type | No. of Pieces | Level |
| Washroom Type 1 | 3 | Basement |
| Washroom Type 2 | 0 | |
| Washroom Type 3 | 0 | |
| Washroom Type 4 | 0 | |
| Washroom Type 5 | 0 |
| Total Area: | 0.00 |
| Property Type: | Detached |
| Style: | Apartment |
| Exterior: | Brick |
| Garage Type: | Built-In |
| (Parking/)Drive: | Private Do |
| Drive Parking Spaces: | 1 |
| Park #1 | |
| Parking Type: | Private Do |
| Park #2 | |
| Parking Type: | Private Do |
| Pool: | None |
| Laundry Access: | Ensuite, In B |
| Approximatly Square Footage: | 3000-3500 |
| Property Features: | Park, Public Transit |
| CAC Included: | N |
| Water Included: | N |
| Cabel TV Included: | N |
| Common Elements Included: | N |
| Heat Included: | N |
| Parking Included: | Y |
| Condo Tax Included: | N |
| Building Insurance Included: | N |
| Fireplace/Stove: | Y |
| Heat Type: | Forced Air |
| Central Air Conditioning: | Central Air |
| Central Vac: | N |
| Laundry Level: | Syste |
| Ensuite Laundry: | F |
| Sewers: | Sewer |
| Although the information displayed is believed to be accurate, no warranties or representations are made of any kind. |
| RIGHT AT HOME REALTY |
|
|

Edward Matar
Sales Representative
Dir:
416-917-6343
Bus:
416-745-2300
Fax:
416-745-1952
| Book Showing | Email a Friend |
Jump To:
At a Glance:
| Type: | Freehold - Detached |
| Area: | Peel |
| Municipality: | Mississauga |
| Neighbourhood: | Meadowvale Village |
| Style: | Apartment |
| Beds: | 2 |
| Baths: | 2 |
| Fireplace: | Y |
| Pool: | None |
Locatin Map:
