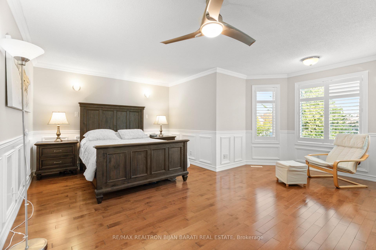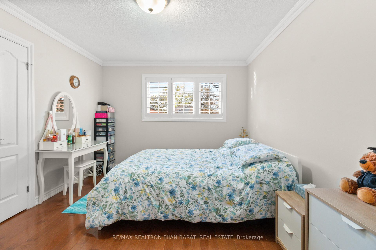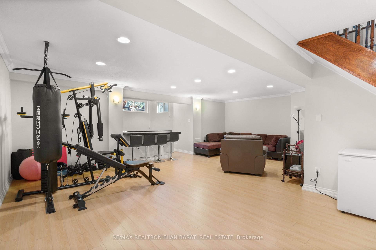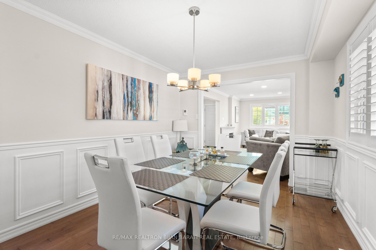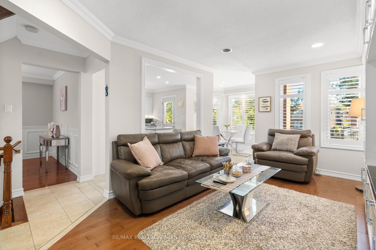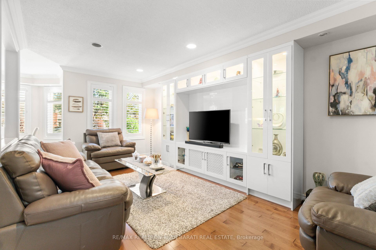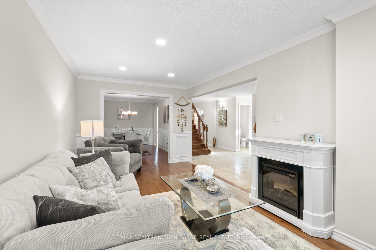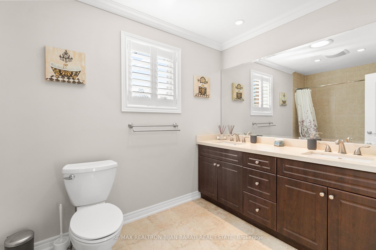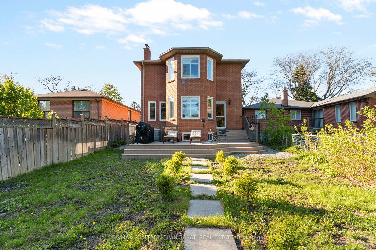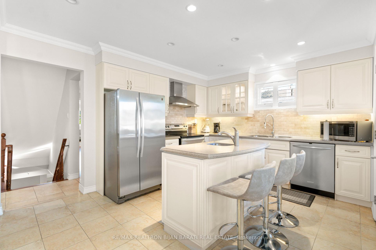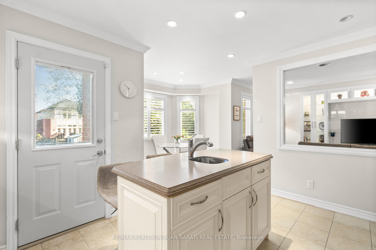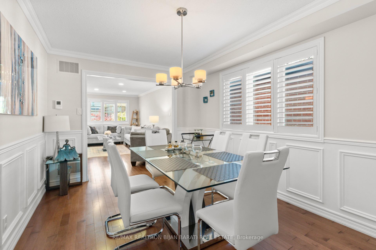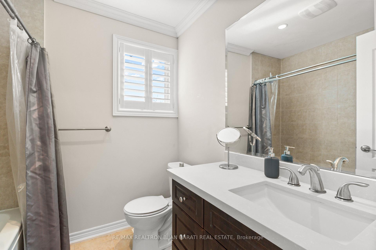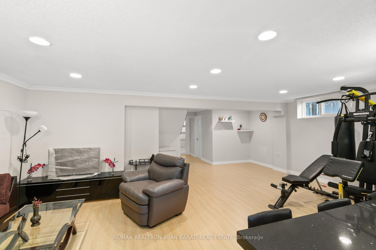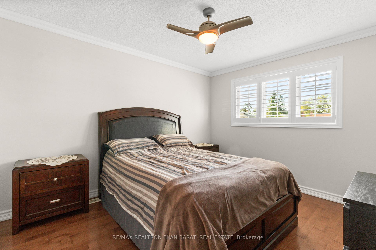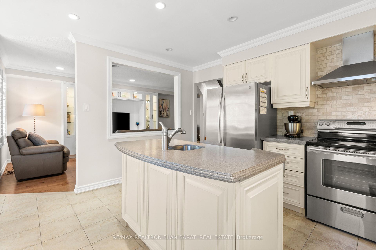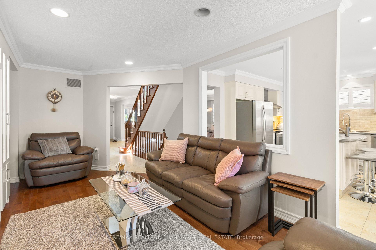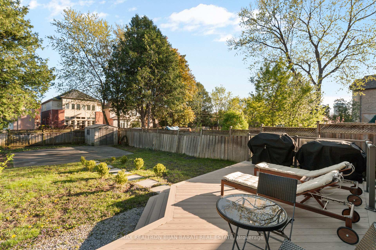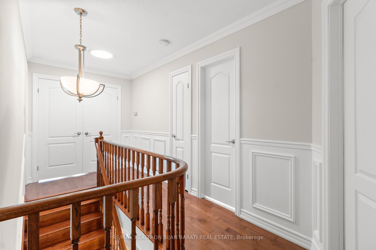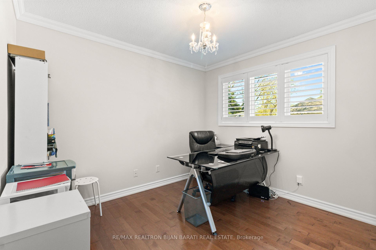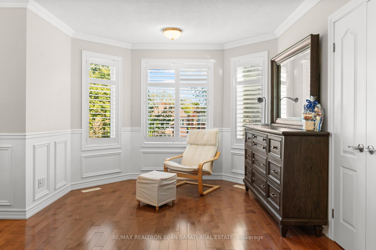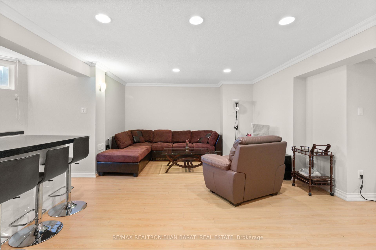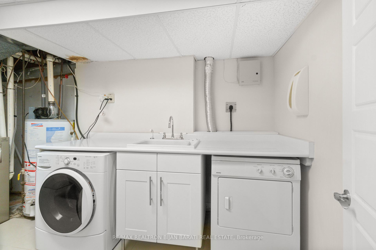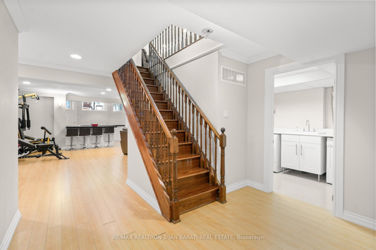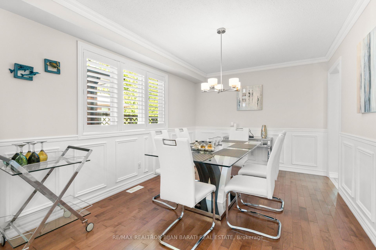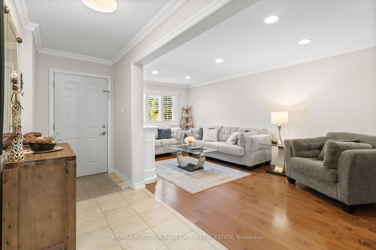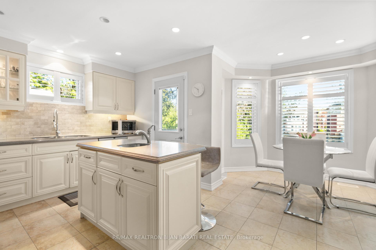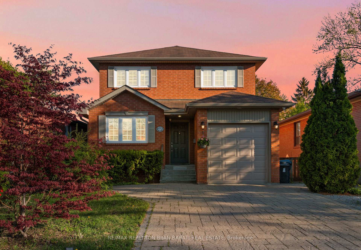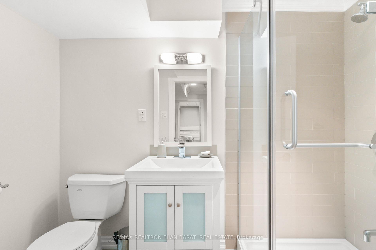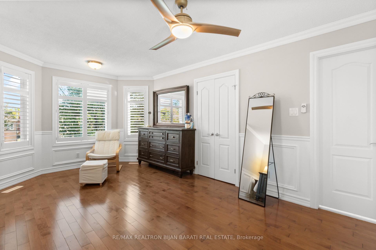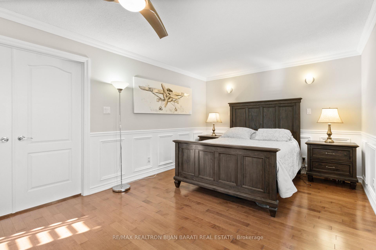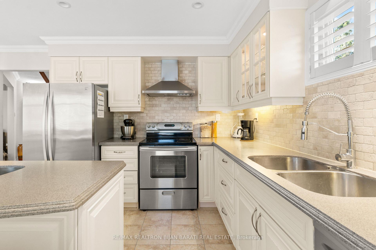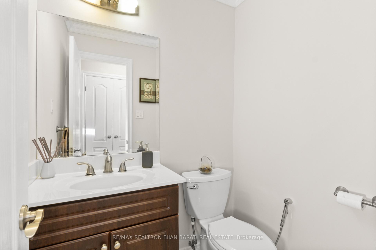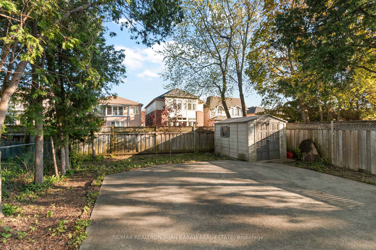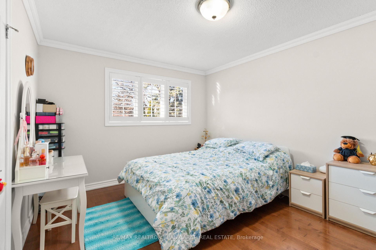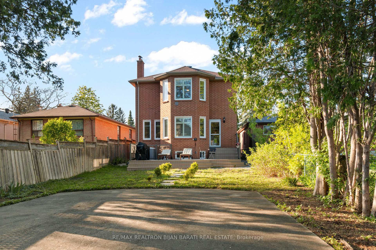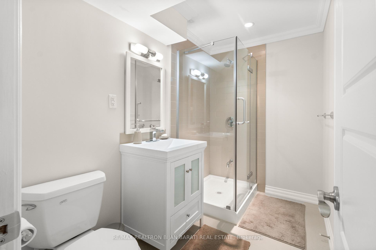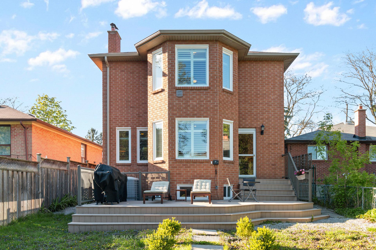$2,188,000
Available - For Sale
Listing ID: C12142171
183 Holmes Aven , Toronto, M2N 4M7, Toronto
| Welcome to This Meticulously Renovated and Beautifully Maintained Solid 2-Storey Family Home! Ideally Situated On A Extra Deep Southern Lot in the Prestigious and Sought-After Willowdale East Neighbourhood. It Features: Hardwood Flooring, Crown Moulding, California Shutters Through-Out Main and 2nd Floor! 4+1 Bedroom, 4 Washroom! Custom Built-In Wall Unit in Family Room! Functional Layout! Side Door Access to Main Flr. Wainscotting! Potlights! Renovated Kitchen is a Chef's Dream, Complete with Sleek Quartz Countertops, Stainless Steel Appliances, Breakfast Area, and Quality Cabinetry, Walk-Out to Large Composite Deck and A Deep Backyard to Enjoy Outdoor Living For Summer Gatherings and Entertaining. Breathtaking Master Bedroom with Large Sitting Area, BayWindow, W/I Closet, 5-Pc Ensuite! Another 3 Family Sized Bedrooms and A 4-Pc Bath! Professionally Finished Basement Includes Large Recreation Room With Wet Bar, Big Size Bedroom with W/I Closet and 3-PC Ensuite, and A Laundry Room. The Long Driveway Has Been Upgraded and Widened with Quality Interlock, Providing Both Practicality and Curb Appeal! ** Location Location Location >> Within Walking Distance to Finch Subway Station, TTC Transit, and the Vibrant Shops and Restaurants along Yonge Street. High Ranked Schools: Earl Haig S.S, Cummer Valley M.S, Finch P.S. Easy access to Highway 401 & 404 Makes Commuting a Breeze.This is a Rare Opportunity to Own a Move-In Ready and Affordable 2-Storey Home in One of Torontos Most Desirable Communities, Perfect for Young Families!! |
| Price | $2,188,000 |
| Taxes: | $10128.00 |
| Assessment Year: | 2024 |
| Occupancy: | Owner |
| Address: | 183 Holmes Aven , Toronto, M2N 4M7, Toronto |
| Directions/Cross Streets: | Willowdale Ave & Finch Ave |
| Rooms: | 9 |
| Rooms +: | 3 |
| Bedrooms: | 4 |
| Bedrooms +: | 1 |
| Family Room: | T |
| Basement: | Finished |
| Level/Floor | Room | Length(ft) | Width(ft) | Descriptions | |
| Room 1 | Main | Living Ro | 18.4 | 10.04 | Hardwood Floor, Pot Lights, California Shutters |
| Room 2 | Main | Dining Ro | 14.04 | 10.04 | Hardwood Floor, Crown Moulding, Wainscoting |
| Room 3 | Main | Family Ro | 18.3 | 10.17 | Hardwood Floor, California Shutters, Irregular Room |
| Room 4 | Main | Kitchen | 13.74 | 11.18 | W/O To Deck, Breakfast Bar, Stainless Steel Appl |
| Room 5 | Main | Breakfast | 10.43 | 6.2 | Ceramic Floor, Pot Lights, California Shutters |
| Room 6 | Second | Primary B | 17.38 | 14.92 | 5 Pc Ensuite, Walk-In Closet(s), Bay Window |
| Room 7 | Second | Bedroom 2 | 13.97 | 10.86 | 4 Pc Bath, Closet, Hardwood Floor |
| Room 8 | Second | Bedroom 3 | 12.5 | 10.82 | Hardwood Floor, Closet, California Shutters |
| Room 9 | Second | Bedroom 4 | 11.64 | 10.2 | Hardwood Floor, Closet, Crown Moulding |
| Room 10 | Basement | Bedroom 5 | 14.01 | 10.04 | 3 Pc Ensuite, Walk-In Closet(s), French Doors |
| Room 11 | Basement | Recreatio | 24.3 | 23.71 | Wet Bar, Wall Sconce Lighting, Laminate |
| Washroom Type | No. of Pieces | Level |
| Washroom Type 1 | 5 | Second |
| Washroom Type 2 | 4 | Second |
| Washroom Type 3 | 2 | Main |
| Washroom Type 4 | 3 | Basement |
| Washroom Type 5 | 0 |
| Total Area: | 0.00 |
| Property Type: | Detached |
| Style: | 2-Storey |
| Exterior: | Brick |
| Garage Type: | Built-In |
| (Parking/)Drive: | Private Do |
| Drive Parking Spaces: | 4 |
| Park #1 | |
| Parking Type: | Private Do |
| Park #2 | |
| Parking Type: | Private Do |
| Pool: | None |
| Approximatly Square Footage: | 2000-2500 |
| CAC Included: | N |
| Water Included: | N |
| Cabel TV Included: | N |
| Common Elements Included: | N |
| Heat Included: | N |
| Parking Included: | N |
| Condo Tax Included: | N |
| Building Insurance Included: | N |
| Fireplace/Stove: | N |
| Heat Type: | Forced Air |
| Central Air Conditioning: | Central Air |
| Central Vac: | N |
| Laundry Level: | Syste |
| Ensuite Laundry: | F |
| Sewers: | Sewer |
$
%
Years
This calculator is for demonstration purposes only. Always consult a professional
financial advisor before making personal financial decisions.
| Although the information displayed is believed to be accurate, no warranties or representations are made of any kind. |
| RE/MAX REALTRON BIJAN BARATI REAL ESTATE |
|
|

Edward Matar
Sales Representative
Dir:
416-917-6343
Bus:
416-745-2300
Fax:
416-745-1952
| Virtual Tour | Book Showing | Email a Friend |
Jump To:
At a Glance:
| Type: | Freehold - Detached |
| Area: | Toronto |
| Municipality: | Toronto C14 |
| Neighbourhood: | Willowdale East |
| Style: | 2-Storey |
| Tax: | $10,128 |
| Beds: | 4+1 |
| Baths: | 4 |
| Fireplace: | N |
| Pool: | None |
Locatin Map:
Payment Calculator:
