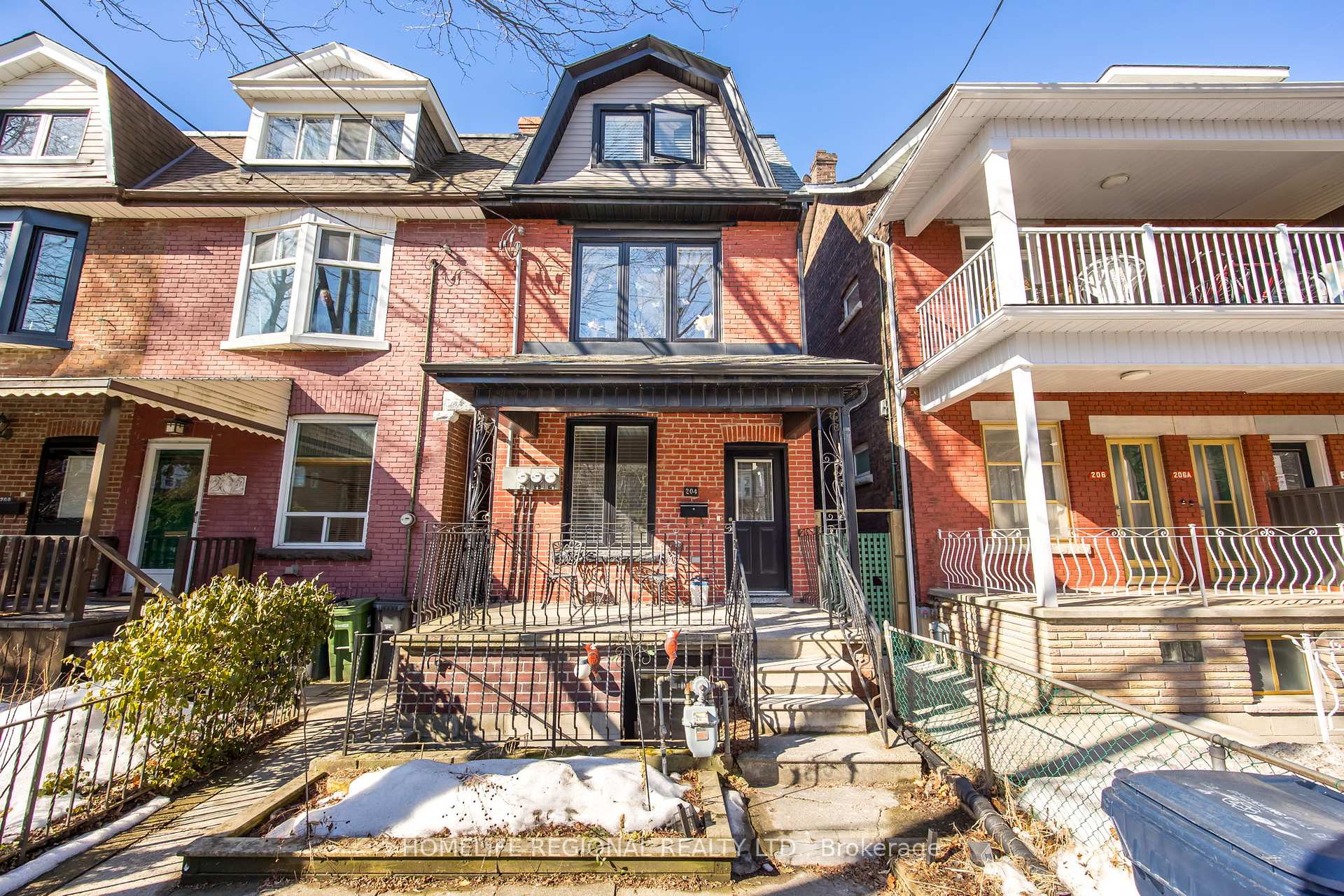$1,949,000
Available - For Sale
Listing ID: C12238977
204 Roxton Road , Toronto, M6J 2Y5, Toronto
| Exceptional Investment Opportunity in Highly Sought-After Trinity Bellwoods! This tastefully renovated 2.5-storey legal duplex presents an incredible opportunity in one of Toronto's most desirable neighborhoods. Extensively renovated in 2015/2016, the home was gutted to the studs and rebuilt into two impressive rental units, with the potential for a third unit in the basement. The Upper Unit (2nd & 3rd Floors): A spacious 3-bedroom, 2-bathroom suite featuring a modern eat-in kitchen and 2 private balconies. The Main Floor Unit offers An inviting open-concept kitchen and living area, and eat-in kitchen, and direct backyard access, Basement Potential: A shared laundry room with coin-operated machines is already in place, and the basement is roughed-in for a kitchen and bathroom, awaiting your finishing touches to create a potential third rental unit. Garage & Laneway Access. A well-sized garage at the rear of the property offers valuable laneway access and potential for additional income or personal use. 3 separate meters and 3 owned Furnace-A/C units is also an added feature for the property. Main floor & upper unit currently tenanted with amazing tenants (AAA+) who must be assumed. Do not miss out on this amazing property! |
| Price | $1,949,000 |
| Taxes: | $8268.74 |
| Occupancy: | Tenant |
| Address: | 204 Roxton Road , Toronto, M6J 2Y5, Toronto |
| Directions/Cross Streets: | College and Ossington |
| Rooms: | 9 |
| Bedrooms: | 4 |
| Bedrooms +: | 0 |
| Family Room: | F |
| Basement: | Partially Fi, Separate Ent |
| Level/Floor | Room | Length(ft) | Width(ft) | Descriptions | |
| Room 1 | Main | Living Ro | 15.02 | 10.79 | Open Concept, Window, Pot Lights |
| Room 2 | Main | Kitchen | 16.24 | 9.91 | Modern Kitchen, Walk-Out, Pot Lights |
| Room 3 | Main | Bedroom | 12.2 | 10.79 | Closet, Window |
| Room 4 | Main | Bathroom | 7.41 | 5.18 | 4 Pc Bath |
| Room 5 | Second | Living Ro | 16.99 | 10.69 | Open Concept, Pot Lights, Window |
| Room 6 | Second | Kitchen | 16.1 | 9.91 | Modern Kitchen, Open Concept, Pot Lights |
| Room 7 | Second | Breakfast | 7.9 | 9.91 | W/O To Deck, Combined w/Kitchen, Pot Lights |
| Room 8 | Second | Bedroom | 10.1 | 10.96 | Double Closet, Window, Pot Lights |
| Room 9 | Second | Bathroom | 5.08 | 6.1 | 4 Pc Bath |
| Room 10 | Third | Bedroom | 10.99 | 11.09 | Window, Pot Lights, Closet |
| Room 11 | Third | Bedroom 2 | 10.5 | 7.51 | Window, Pot Lights |
| Room 12 | Third | Bathroom | 5.08 | 7.51 | 4 Pc Bath |
| Room 13 | Basement | Laundry | 8 | 13.91 | Walk-Out |
| Room 14 | Basement | Furnace R | 7.08 | 10.1 |
| Washroom Type | No. of Pieces | Level |
| Washroom Type 1 | 4 | Main |
| Washroom Type 2 | 4 | Second |
| Washroom Type 3 | 4 | Third |
| Washroom Type 4 | 1 | Basement |
| Washroom Type 5 | 0 | |
| Washroom Type 6 | 4 | Main |
| Washroom Type 7 | 4 | Second |
| Washroom Type 8 | 4 | Third |
| Washroom Type 9 | 1 | Basement |
| Washroom Type 10 | 0 |
| Total Area: | 0.00 |
| Property Type: | Duplex |
| Style: | 2 1/2 Storey |
| Exterior: | Brick |
| Garage Type: | Detached |
| Drive Parking Spaces: | 0 |
| Pool: | None |
| Approximatly Square Footage: | 1500-2000 |
| Property Features: | Park, Place Of Worship |
| CAC Included: | N |
| Water Included: | N |
| Cabel TV Included: | N |
| Common Elements Included: | N |
| Heat Included: | N |
| Parking Included: | N |
| Condo Tax Included: | N |
| Building Insurance Included: | N |
| Fireplace/Stove: | N |
| Heat Type: | Forced Air |
| Central Air Conditioning: | Other |
| Central Vac: | N |
| Laundry Level: | Syste |
| Ensuite Laundry: | F |
| Elevator Lift: | False |
| Sewers: | Sewer |
$
%
Years
This calculator is for demonstration purposes only. Always consult a professional
financial advisor before making personal financial decisions.
| Although the information displayed is believed to be accurate, no warranties or representations are made of any kind. |
| HOMELIFE REGIONAL REALTY LTD. |
|
|

Edward Matar
Sales Representative
Dir:
416-917-6343
Bus:
416-745-2300
Fax:
416-745-1952
| Virtual Tour | Book Showing | Email a Friend |
Jump To:
At a Glance:
| Type: | Freehold - Duplex |
| Area: | Toronto |
| Municipality: | Toronto C01 |
| Neighbourhood: | Trinity-Bellwoods |
| Style: | 2 1/2 Storey |
| Tax: | $8,268.74 |
| Beds: | 4 |
| Baths: | 4 |
| Fireplace: | N |
| Pool: | None |
Locatin Map:
Payment Calculator:


























































