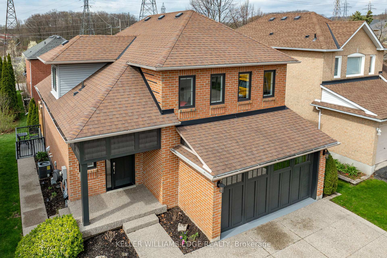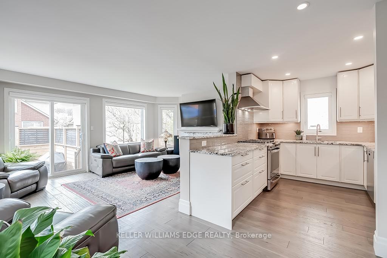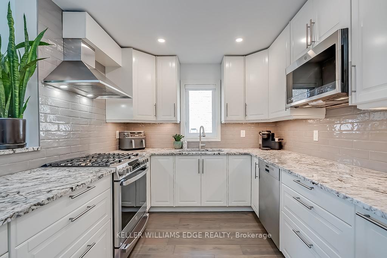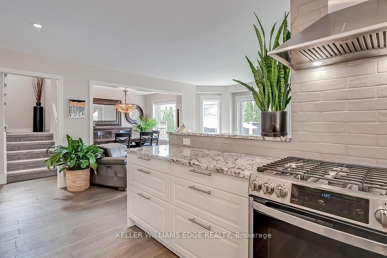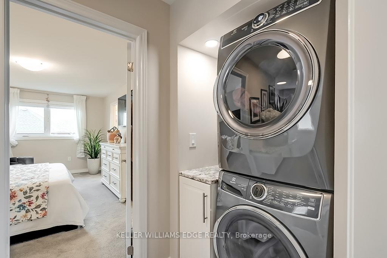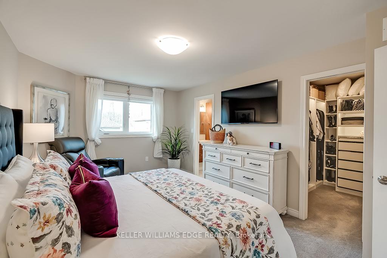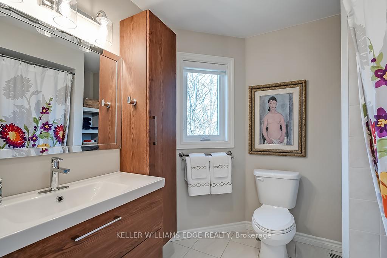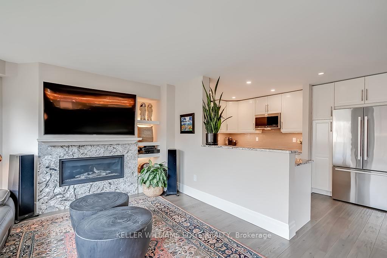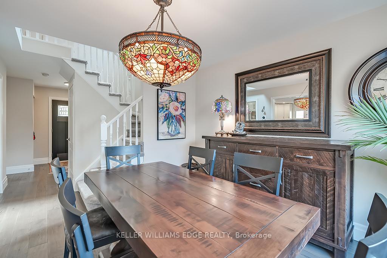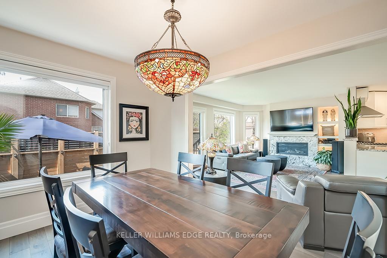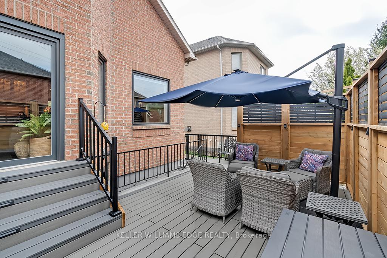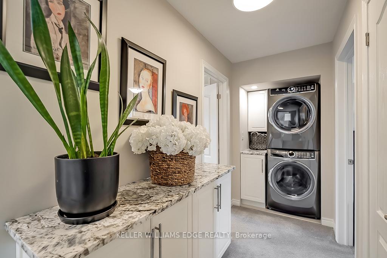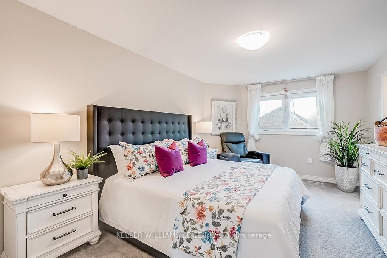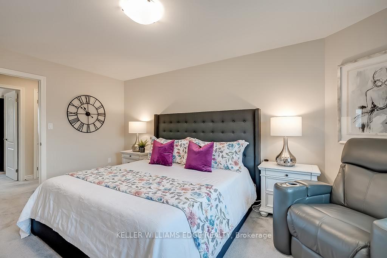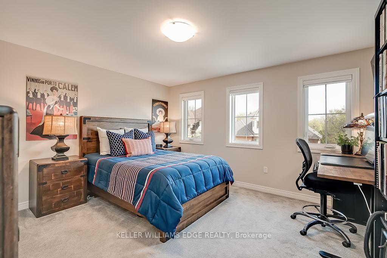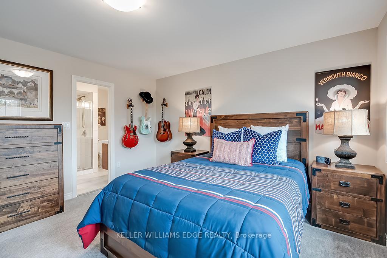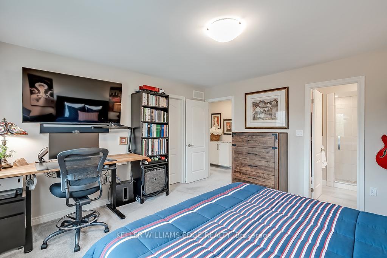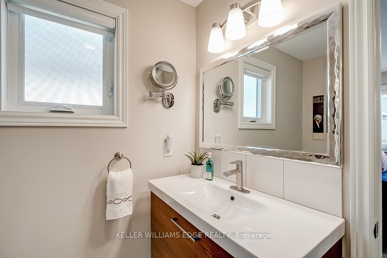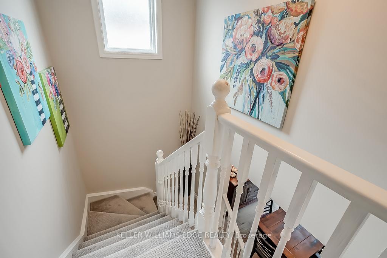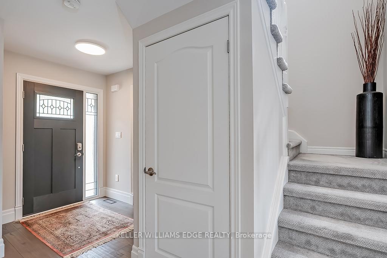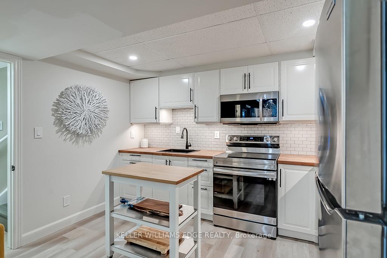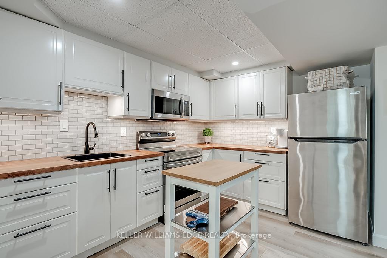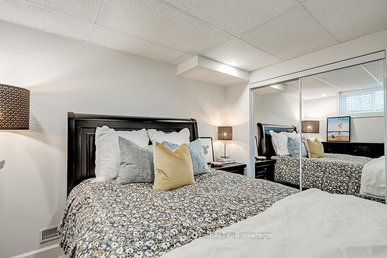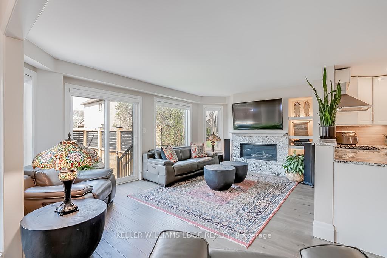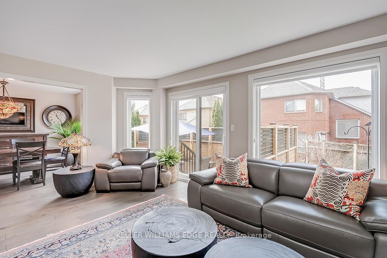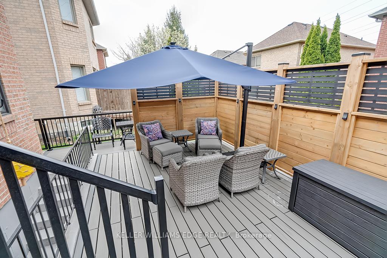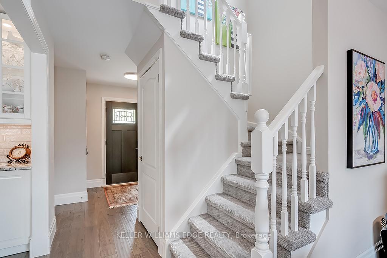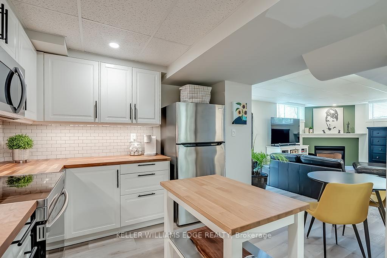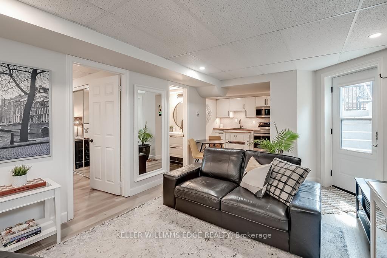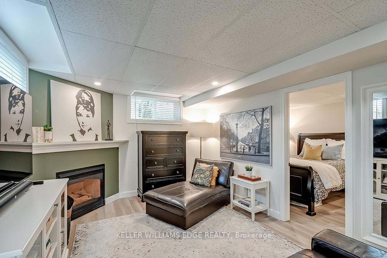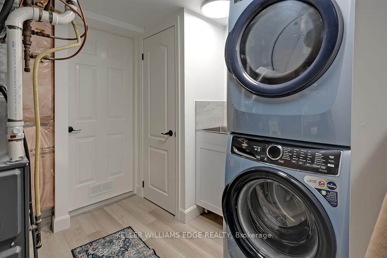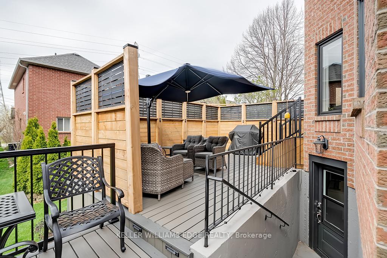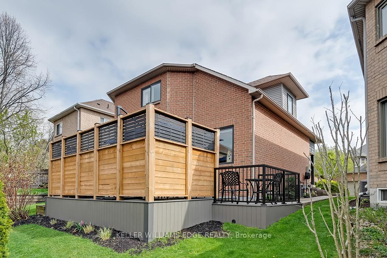$1,449,900
Available - For Sale
Listing ID: W12197677
1150 Skyview Driv , Burlington, L7P 4X5, Halton
| Welcome to Tyandaga Oaks, one of Burlington's most desirable enclaves of executive freehold homes with low condo road fees. This property is truly special, offering a rare full in-law suite with a private entrance ideal for multi-generational living, extended family, or guests along with over 2,350 sq. ft. of beautifully finished living space. The lower-level suite is a complete home of its own, featuring a full kitchen, bedroom, bathroom, laundry, and a spacious living room with gas fireplace all with its own separate entry for privacy and convenience. Upstairs, the main residence boasts a bright and welcoming foyer, rich hardwood flooring, a formal dining room, and a warm open-concept living room with gas fireplace. The brand-new kitchen offers white cabinetry, granite countertops, stainless steel appliances, tile backsplash, and plenty of storage. Step out to a raised deck surrounded by lush gardens perfect for entertaining or relaxing. On the upper level, you'll find two oversized primary bedrooms, each with walk-in closets and private ensuites, plus the convenience of upper-level laundry. Additional features include inside entry from the double car garage, a double-wide driveway, and a location close to parks, trails, golf courses, schools, restaurants, shopping, and major highways (QEW/403/407) as well as the GO Station. |
| Price | $1,449,900 |
| Taxes: | $5373.00 |
| Assessment Year: | 2025 |
| Occupancy: | Owner |
| Address: | 1150 Skyview Driv , Burlington, L7P 4X5, Halton |
| Acreage: | < .50 |
| Directions/Cross Streets: | Skyview Dr & N. Service Rd |
| Rooms: | 9 |
| Bedrooms: | 2 |
| Bedrooms +: | 1 |
| Family Room: | F |
| Basement: | Apartment, Separate Ent |
| Level/Floor | Room | Length(ft) | Width(ft) | Descriptions | |
| Room 1 | Ground | Foyer | 7.9 | 7.25 | |
| Room 2 | Ground | Kitchen | 18.17 | 8.92 | |
| Room 3 | Ground | Living Ro | 18.24 | 12.17 | |
| Room 4 | Ground | Dining Ro | 11.58 | 10.23 | |
| Room 5 | Second | Primary B | 16.5 | 11.09 | |
| Room 6 | Second | Bedroom 2 | 14.07 | 13.15 | |
| Room 7 | Second | Laundry | 3.58 | 2.59 | |
| Room 8 | Basement | Kitchen | 11.41 | 9.74 | |
| Room 9 | Basement | Living Ro | 17.74 | 10.92 | |
| Room 10 | Basement | Bedroom | 10.66 | 9.51 | |
| Room 11 | Basement | Laundry | 10.33 | 10.23 | |
| Room 12 | Basement | Cold Room | 9.09 | 5.35 |
| Washroom Type | No. of Pieces | Level |
| Washroom Type 1 | 2 | Main |
| Washroom Type 2 | 4 | Second |
| Washroom Type 3 | 3 | Second |
| Washroom Type 4 | 4 | Basement |
| Washroom Type 5 | 0 |
| Total Area: | 0.00 |
| Approximatly Age: | 16-30 |
| Property Type: | Detached |
| Style: | 2-Storey |
| Exterior: | Brick |
| Garage Type: | Attached |
| (Parking/)Drive: | Private Do |
| Drive Parking Spaces: | 2 |
| Park #1 | |
| Parking Type: | Private Do |
| Park #2 | |
| Parking Type: | Private Do |
| Pool: | None |
| Approximatly Age: | 16-30 |
| Approximatly Square Footage: | 1500-2000 |
| Property Features: | Library, Park |
| CAC Included: | N |
| Water Included: | N |
| Cabel TV Included: | N |
| Common Elements Included: | N |
| Heat Included: | N |
| Parking Included: | N |
| Condo Tax Included: | N |
| Building Insurance Included: | N |
| Fireplace/Stove: | Y |
| Heat Type: | Forced Air |
| Central Air Conditioning: | Central Air |
| Central Vac: | N |
| Laundry Level: | Syste |
| Ensuite Laundry: | F |
| Sewers: | Sewer |
$
%
Years
This calculator is for demonstration purposes only. Always consult a professional
financial advisor before making personal financial decisions.
| Although the information displayed is believed to be accurate, no warranties or representations are made of any kind. |
| KELLER WILLIAMS EDGE REALTY |
|
|

Edward Matar
Sales Representative
Dir:
416-917-6343
Bus:
416-745-2300
Fax:
416-745-1952
| Book Showing | Email a Friend |
Jump To:
At a Glance:
| Type: | Freehold - Detached |
| Area: | Halton |
| Municipality: | Burlington |
| Neighbourhood: | Tyandaga |
| Style: | 2-Storey |
| Approximate Age: | 16-30 |
| Tax: | $5,373 |
| Beds: | 2+1 |
| Baths: | 4 |
| Fireplace: | Y |
| Pool: | None |
Locatin Map:
Payment Calculator:
